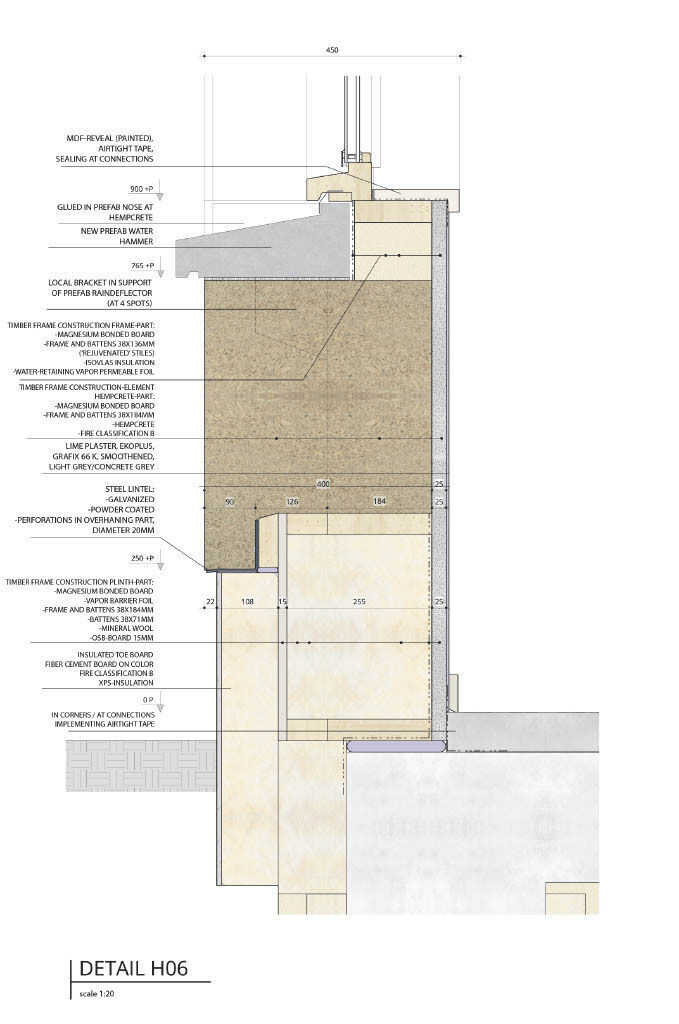The municipality of Voorst sought to replace its outdated town hall with a more sustainable and functional civic building. Rather than demolishing the existing structure, built in the early 1980s, De Twee Snoeken opted to retain its concrete framework and reconstruct the facility using sustainable principles. The renovation involved stripping the building down to its structural shell and incorporating biobased materials, which absorb CO2 during production rather than emitting it.
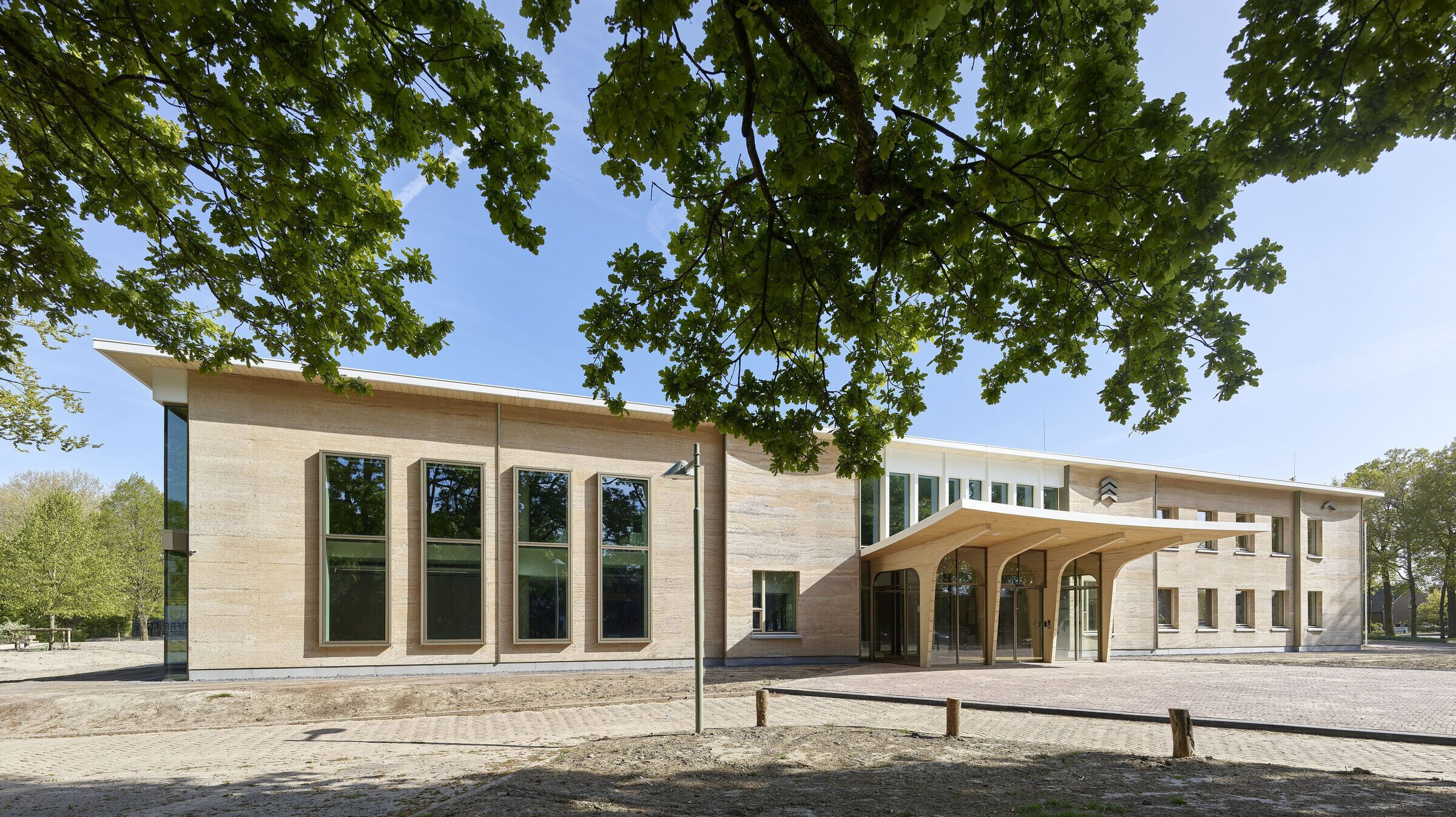
With a focus on energy efficiency, the new design integrates gas-free installations, a solar-panel-covered roof, and strategically placed facades to optimize insulation. The northeast facade remains transparent to maximize natural daylight, while the southwest facade is more enclosed to reduce heat gain. A key feature of the building’s energy strategy is an ice-buffer system that regulates indoor temperatures: in summer, excess heat is stored in an underground water tank, which gradually cools in winter, releasing energy to warm the building. This stored cold is then used to cool the facility when temperatures rise.
De Twee Snoeken oversaw architectural design, project management, and technical development under a single framework to ensure efficient coordination among disciplines and minimized administrative complexity for the client. In addition to the building’s design, De Twee Snoeken provided guidance on workplace strategies and service concepts to align municipal operations with the functional needs of the new facility.
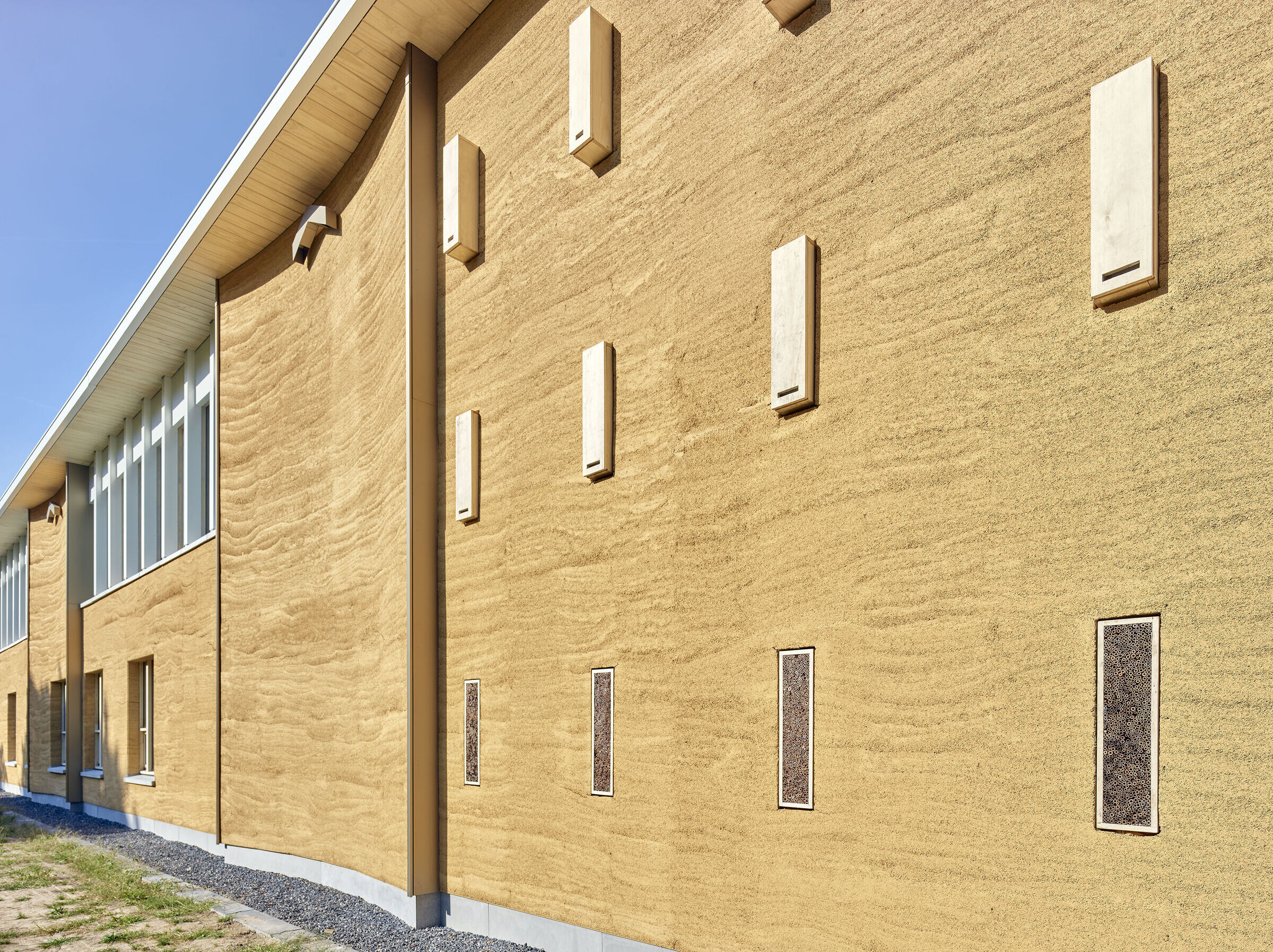
Site integration and orientation
Positioned on the edge of Twello, the town hall takes advantage of its location between the Veluwe and the IJssel Valley. The design emphasizes openness towards the surrounding landscape, with a transparent northeast facade that provides unobstructed countryside views while minimizing heat gain. The southwest facade, facing a major roadway, remains more enclosed. The entrance was relocated to create a stronger connection with the village center and nearby train station, improving accessibility and integration within the urban fabric.
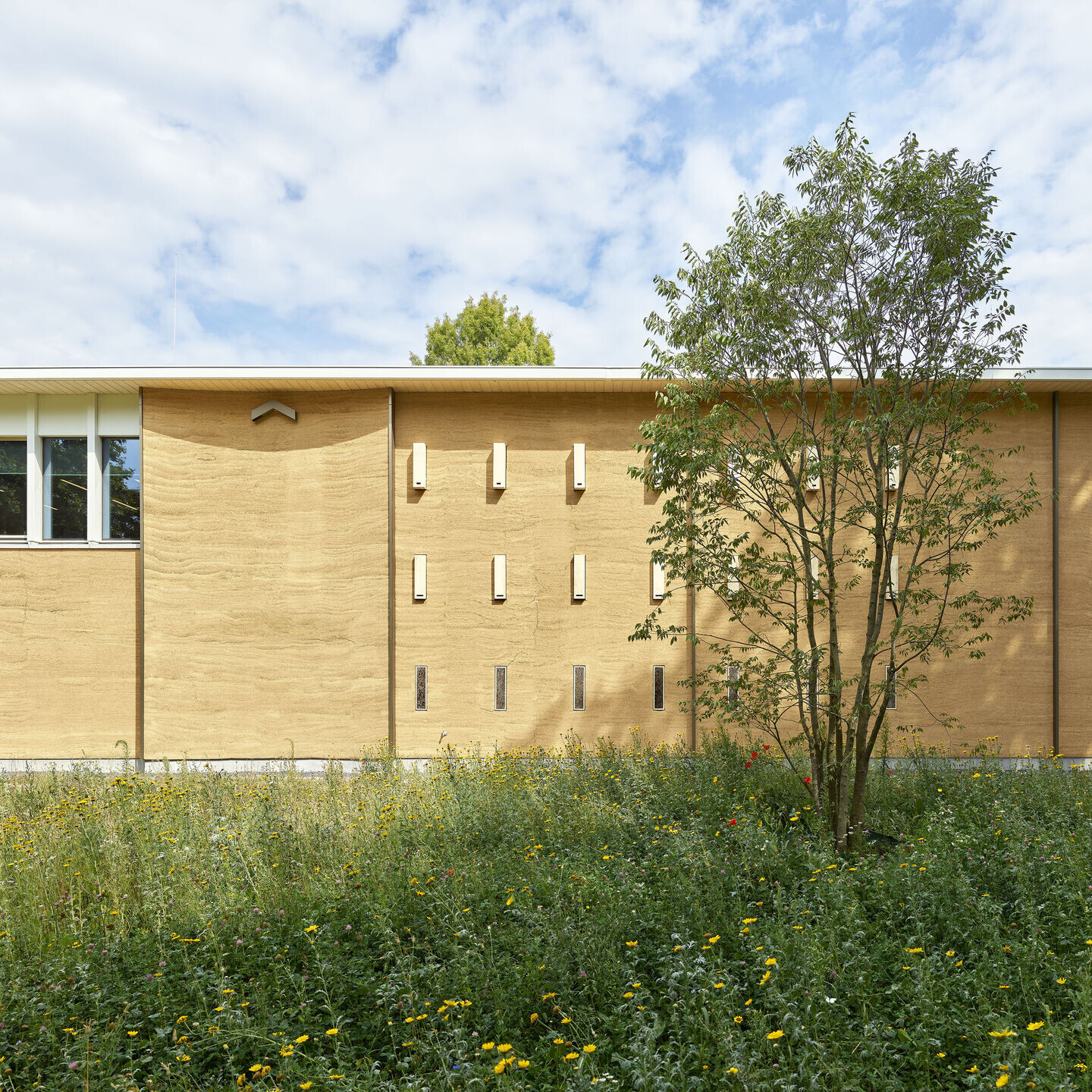
Structural retention and new construction
The decision to preserve the existing concrete structure was driven by sustainability considerations. Reusing the original framework significantly reduced material waste and informed both the interior and exterior design. Internally, exposed concrete columns and beams define the space, particularly in larger areas. Externally, stability disks extend beyond the facade, lending rhythm to the architectural composition and breaking down the scale of the building.
To create a more compact volume, the forecourt was enclosed using a laminated wood structure that aligns with the original building’s grid. This biobased material complements the project’s sustainability goals while establishing a clear visual distinction between the retained and newly constructed elements.
The entire structure was then enclosed in a new, well-insulated facade that maintains a subtle connection to the original architecture. Rather than exposing the framework outright, the facade’s design expresses its structural logic in a refined, indirect manner.
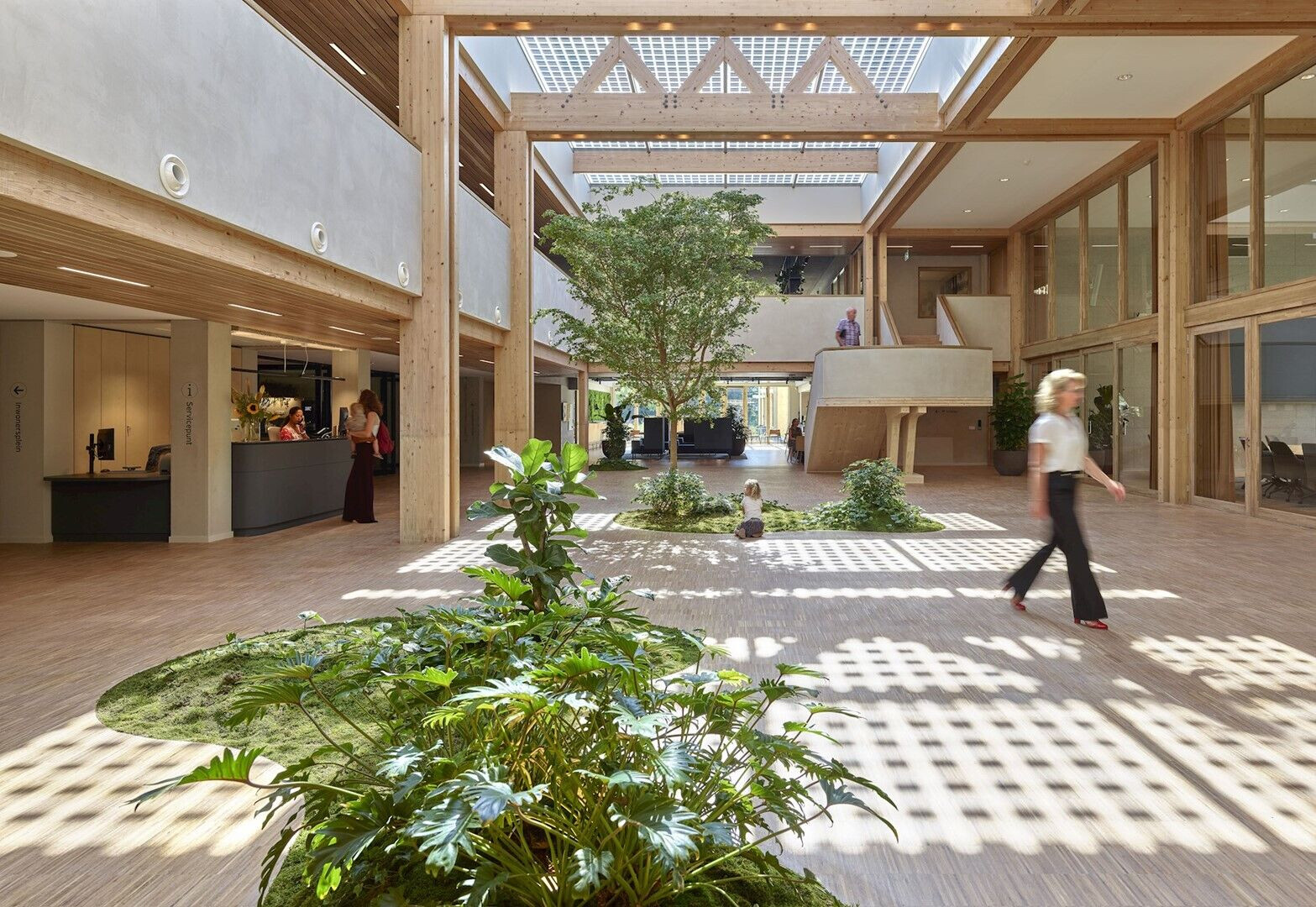
Circular demolition and material reuse
A circular approach guided the demolition and reconstruction process. A materials inventory was conducted to identify reusable elements. Window frames were repurposed as non-load-bearing facade components, and wooden slatted ceilings were adapted as wall cladding. Bricks and concrete were crushed and used as paving material, while system ceiling tiles were reintegrated into the interior. Additional sustainable measures included acoustic panels made from recycled materials, furniture constructed from reclaimed wool fabric, and counters fashioned from repurposed yogurt packaging. The ceilings were finished with a cellulose-based acoustic spray, and the carpet consists largely of recycled and biobased fibers.
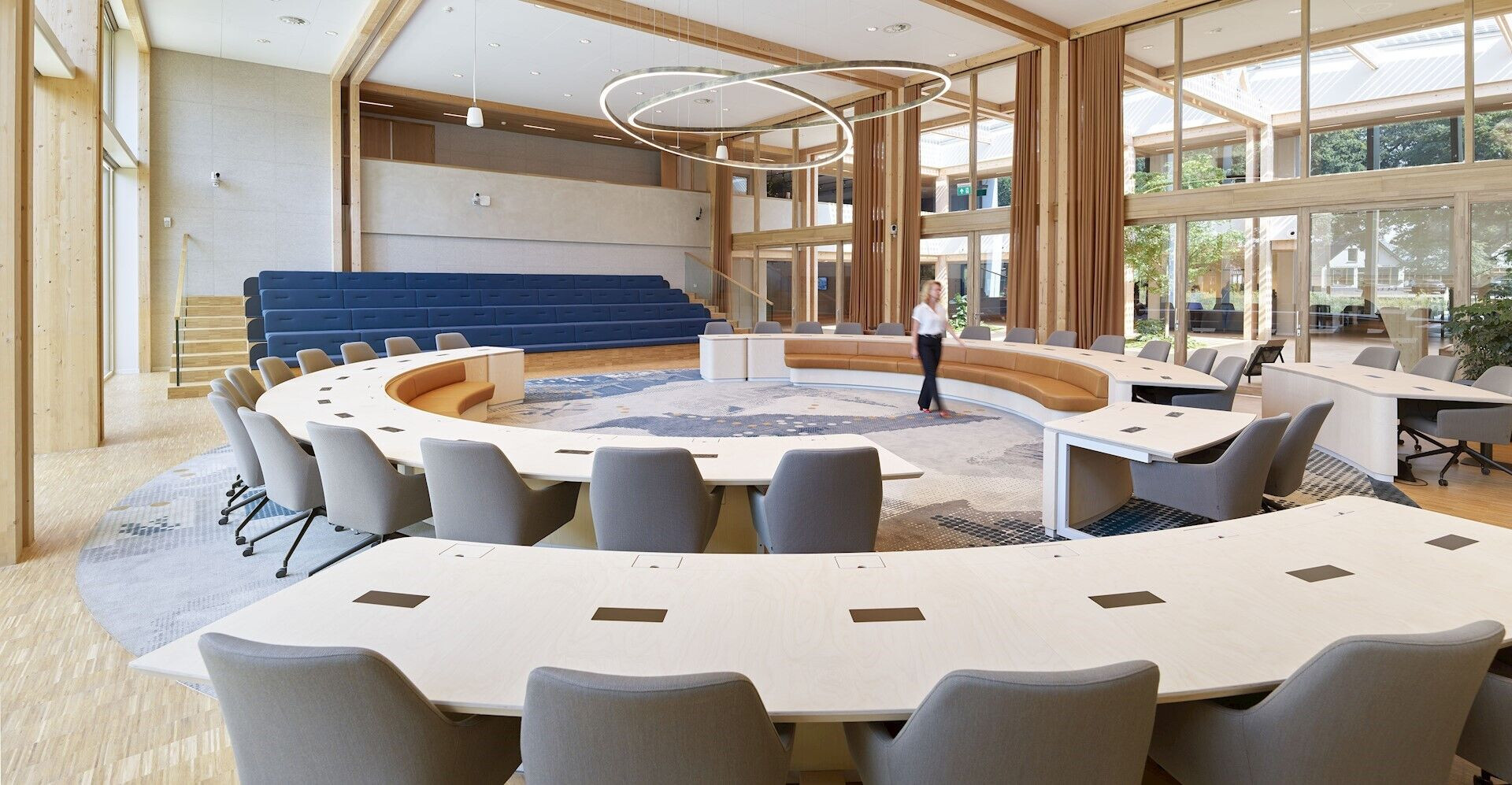
Lime hemp facade
A significant aspect of the project is the incorporation of the Netherlands' largest lime hemp facade, or 'hempcrete', marking a milestone in biobased construction. Learn more about this through Archello's dedicated detail article: Detail: hempcrete facade of town hall Voorst
To produce the material, 13 hectares of hemp were cultivated in Groningen, harvested within four months, and processed for use in the building. The rapid regrowth of hemp ensures a sustainable supply while also sequestering CO2—approximately 195 tonnes in total for this project. Rather than covering the facade with stucco, a semi-transparent Keim finish preserves its natural marbled texture while offering protection from UV exposure and weather conditions.
Beyond its aesthetic qualities, the lime hemp facade enhances the building’s thermal performance. The 38 cm thick wall provides an RC value of 5.7 m2 K/W and benefits from the material’s natural breathability and moisture-regulating properties, ensuring a comfortable indoor climate year-round.
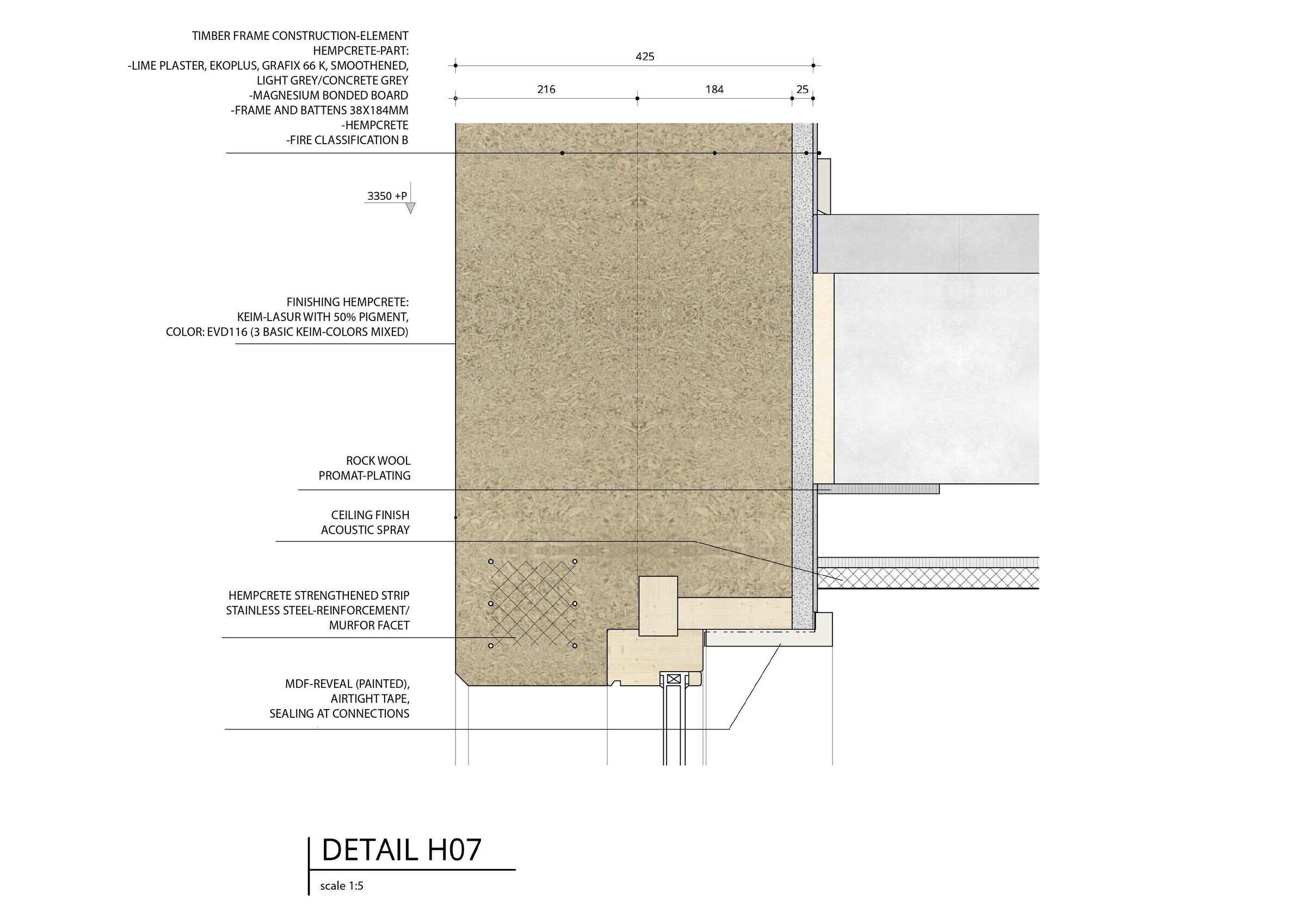
Hempcrete
Hempcrete is an eco-friendly alternative to traditional concrete and insulation, made from hemp shiv, a lime-based binder, and water. Lightweight, breathable, and thermally efficient, it is gaining traction in sustainable construction. As a carbon-negative material, it absorbs more CO₂ than it emits, reducing the environmental footprint of buildings.
Its natural breathability regulates moisture, improves air quality, and prevents mold, while its fire-resistant and pest-resistant properties ensure durability. Unlike conventional concrete, hempcrete is non-toxic, lightweight, and flexible, making it easier to handle and reducing structural strain. EcoBouwSalland specializes in hempcrete construction, focusing on energy-efficient, bio-based, and locally sourced materials.
