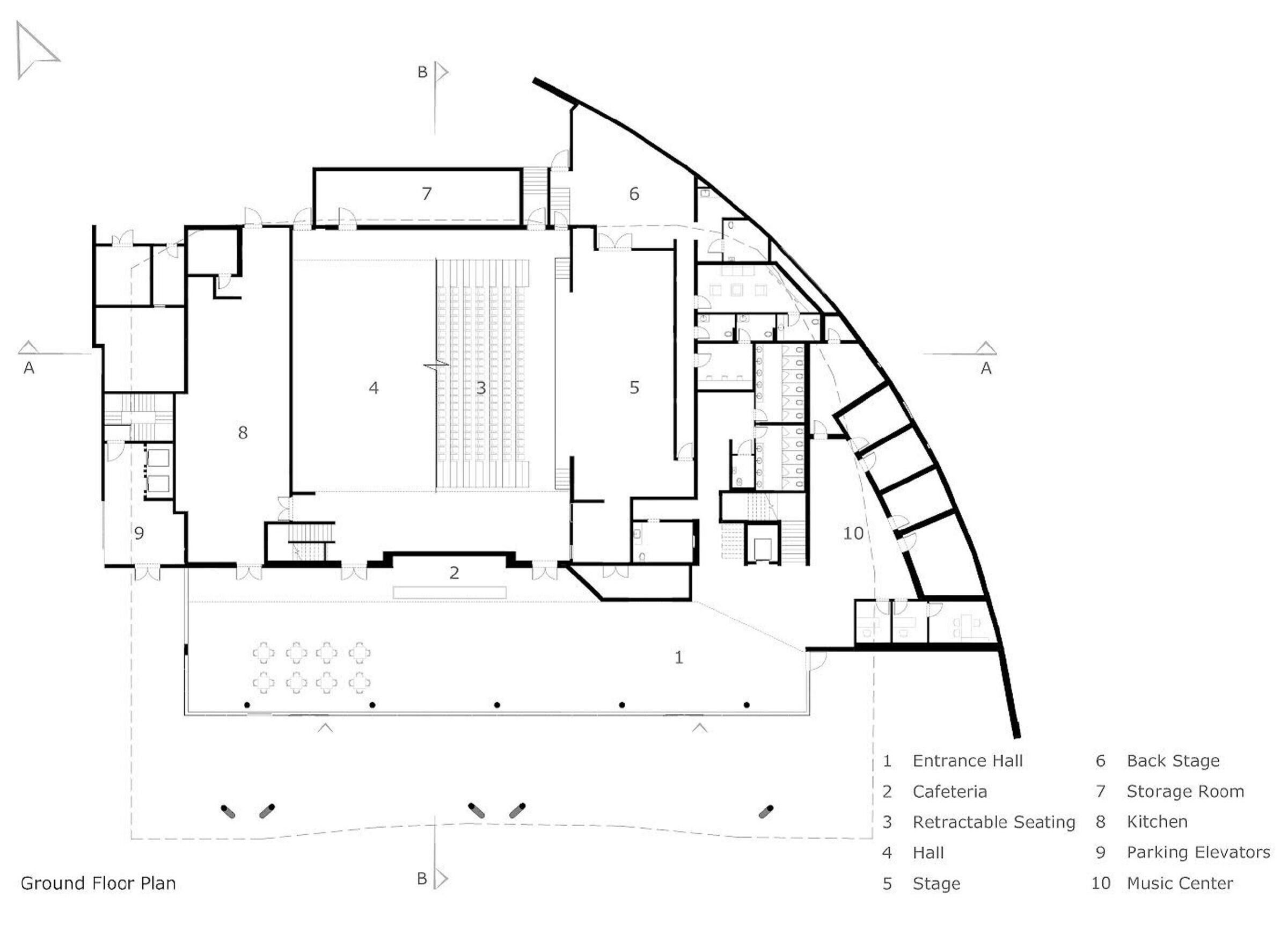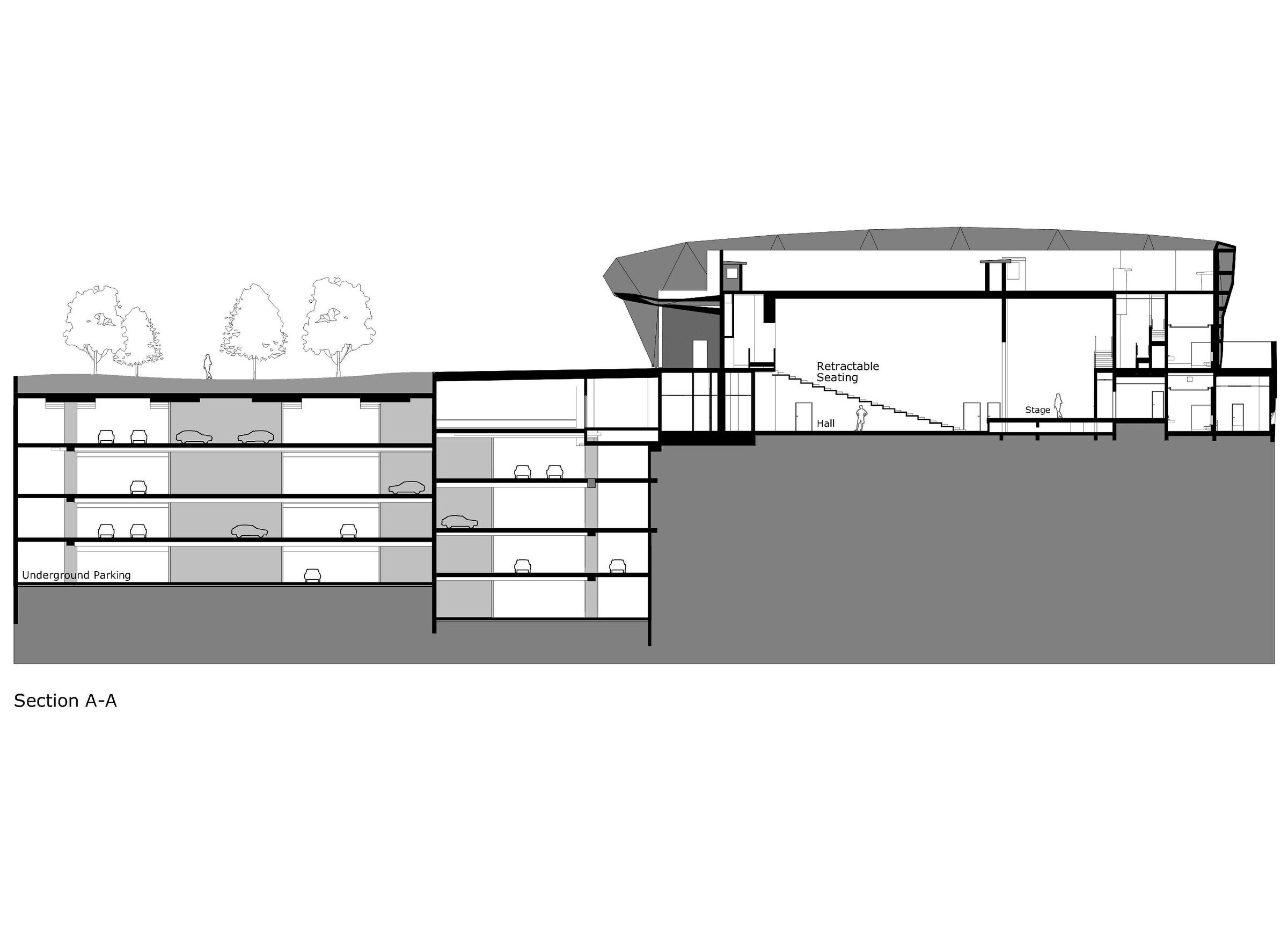The Modi'in Multi-Purpose Hall is a project that started with a question - what public building does Modi'in - the young city founded in 1996 - need in the heart of its new center? Our answer was a center of entertainment and culture that would allow diverse activities at all hours of the day, on Modi'in's way to a vibrant and bustling city.
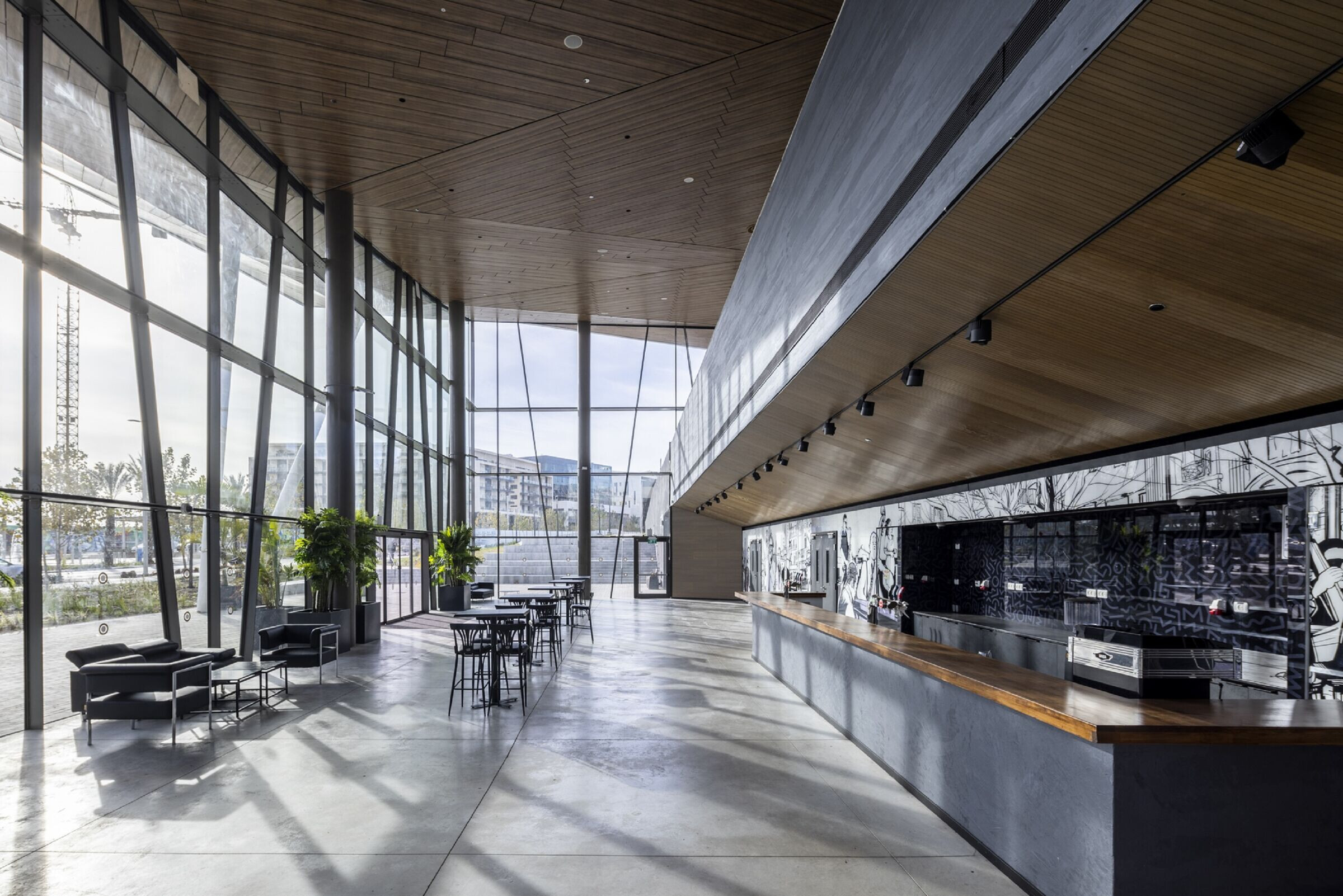
The multi-purpose hall includes a gallery and an automatic telescopic seating system that can accommodate 400 seats for repertory theater and dance performances or be assembled within a few minutes and clear the floor for music shows, standing concerts for up to 800 people, or an event hall. The hall is equipped with a professional cooking kitchen and two bars, one inside the hall and the other in the lobby.
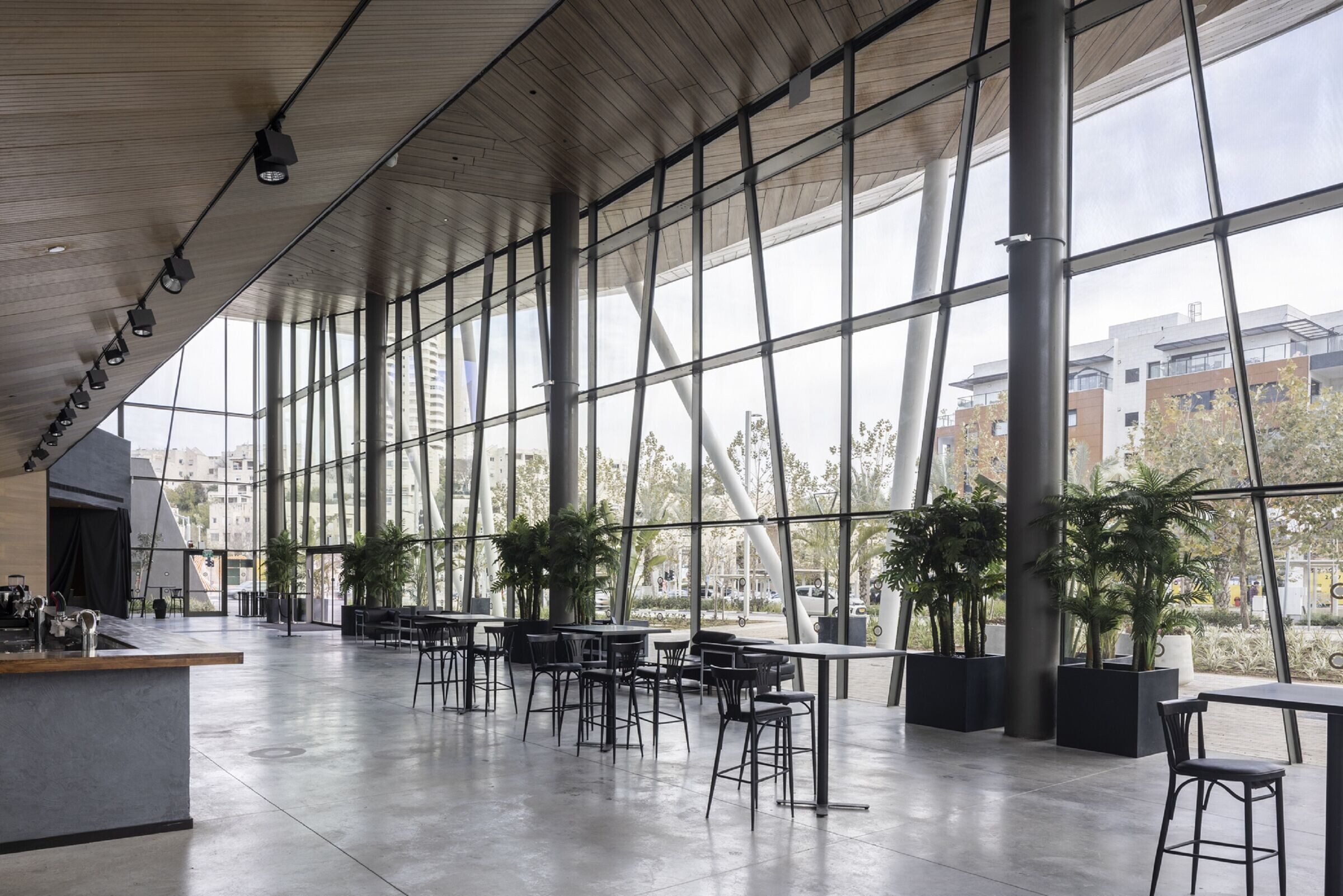
The building offers other various facilities – meeting areas, music rooms for rehearsals, a support room for the stage, artist rooms, etc. An underground parking lot of 10,000 square meters is located underneath a public park with paths between the levels, a terraced area that connects the upper and lower levels and the two parallel streets.
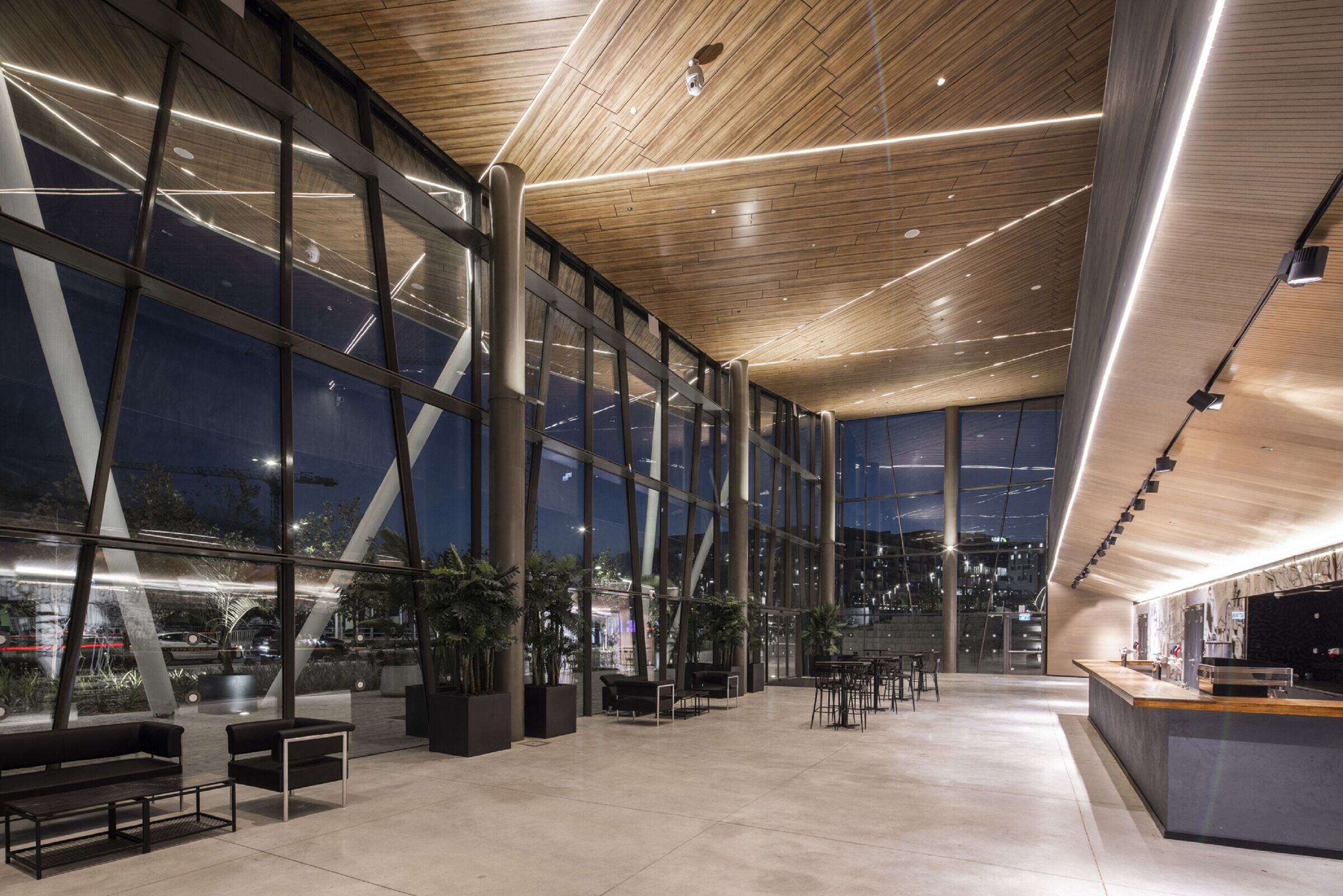
One of the most prominent elements of the building is its spatial roof. The roof was designed to be covered with wood-like HPL to make it resemble in a way the materiality of musical instruments. The roof gradually develops and changes its shape from horizontal, covering the entrance square, to vertical cladding around the hall. The shape symbolizes movement, dynamic and freedom associated with the essence of the building - music, dance and art.
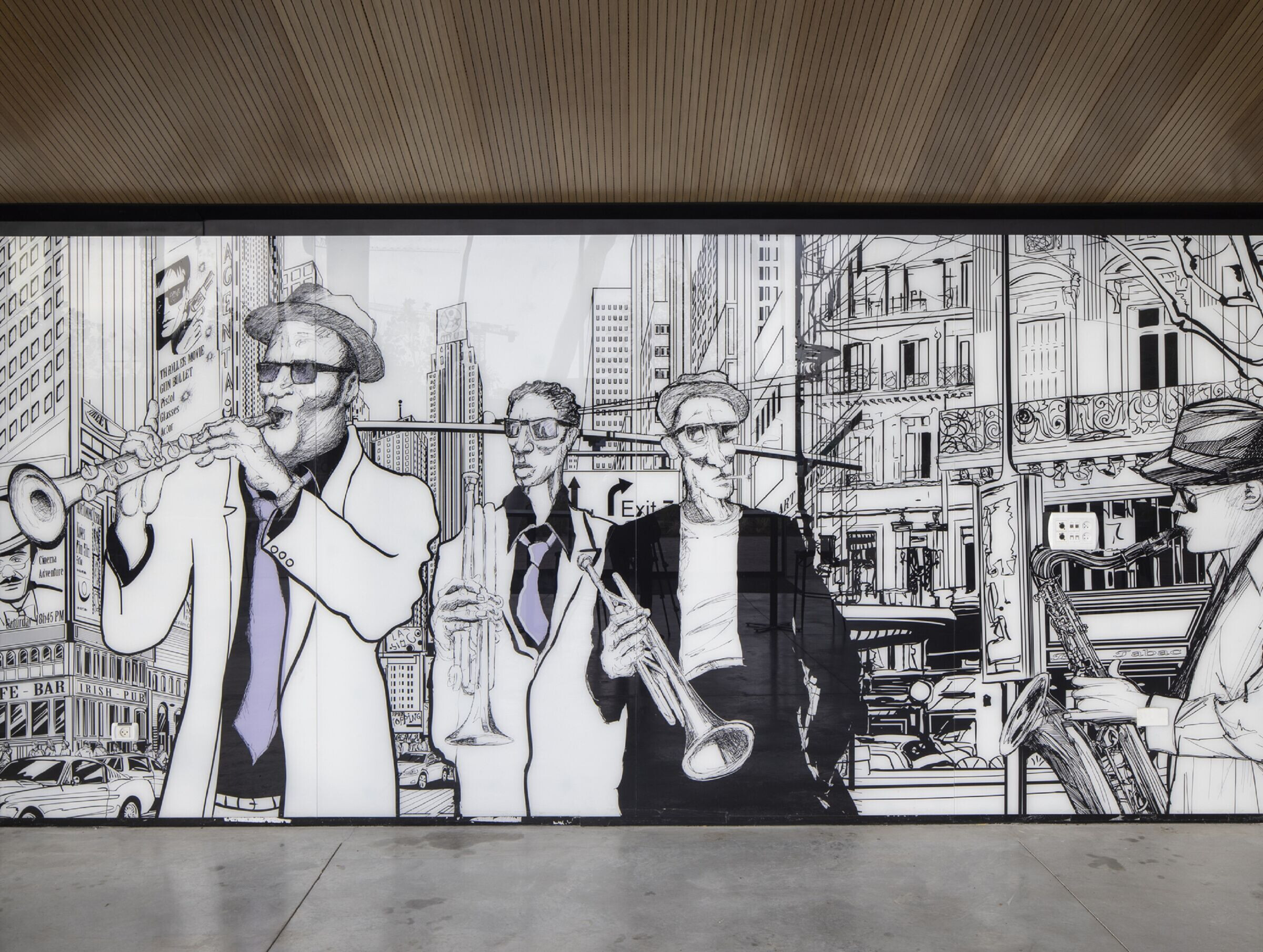
In order to externalize the lively activity that takes place in the building, its lobby was designed transparent and spacious including a gallery, a bar and a café or a restaurant that can also develop outwards. Inside the lobby there is a graphic design printed on glass with a lot of presence that creates a jazzy atmosphere of street performances. In the background, the exposed concrete can be seen, enveloping the auditorium and coming in contrast with the materiality of the wood.
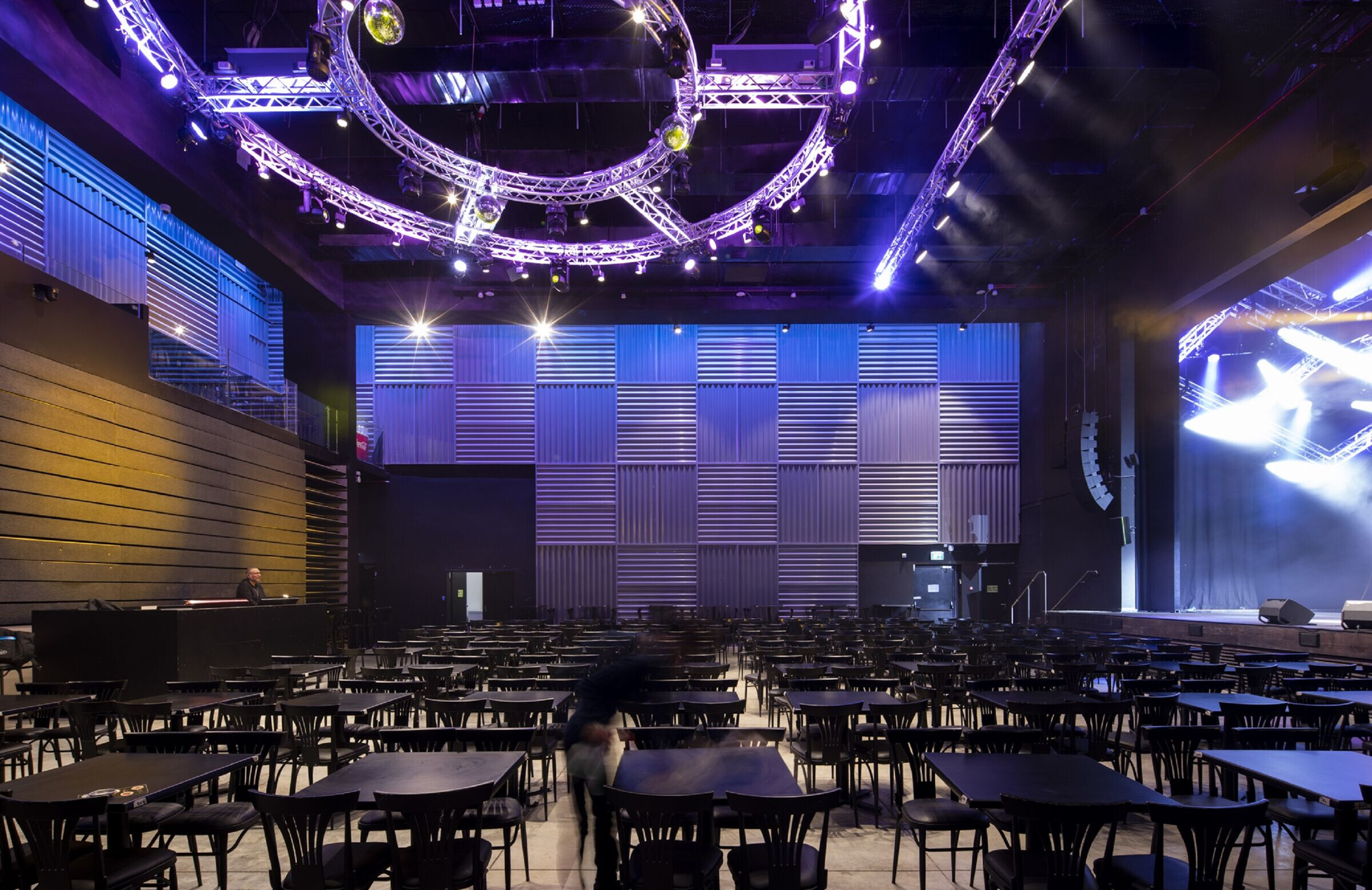
The steel construction of the roof with its 3000 different joins is designed to support the spatial structure of the roof. The spatial geometry is emphasized by lighting strips integrated into the folds of the ceiling, and the up-lights accentuate the materiality of the wood. The result is a festive atmosphere and an impressive presence at night. The wooden ceiling penetrates inside the lobby and into the interior walls. The curtain wall made of aluminum in a diagonal and sophisticated geometry, creates a common language between the components of the building. Continuing this approach, the same angular appearance was applied to the rounded stone walls and the triangular windows.
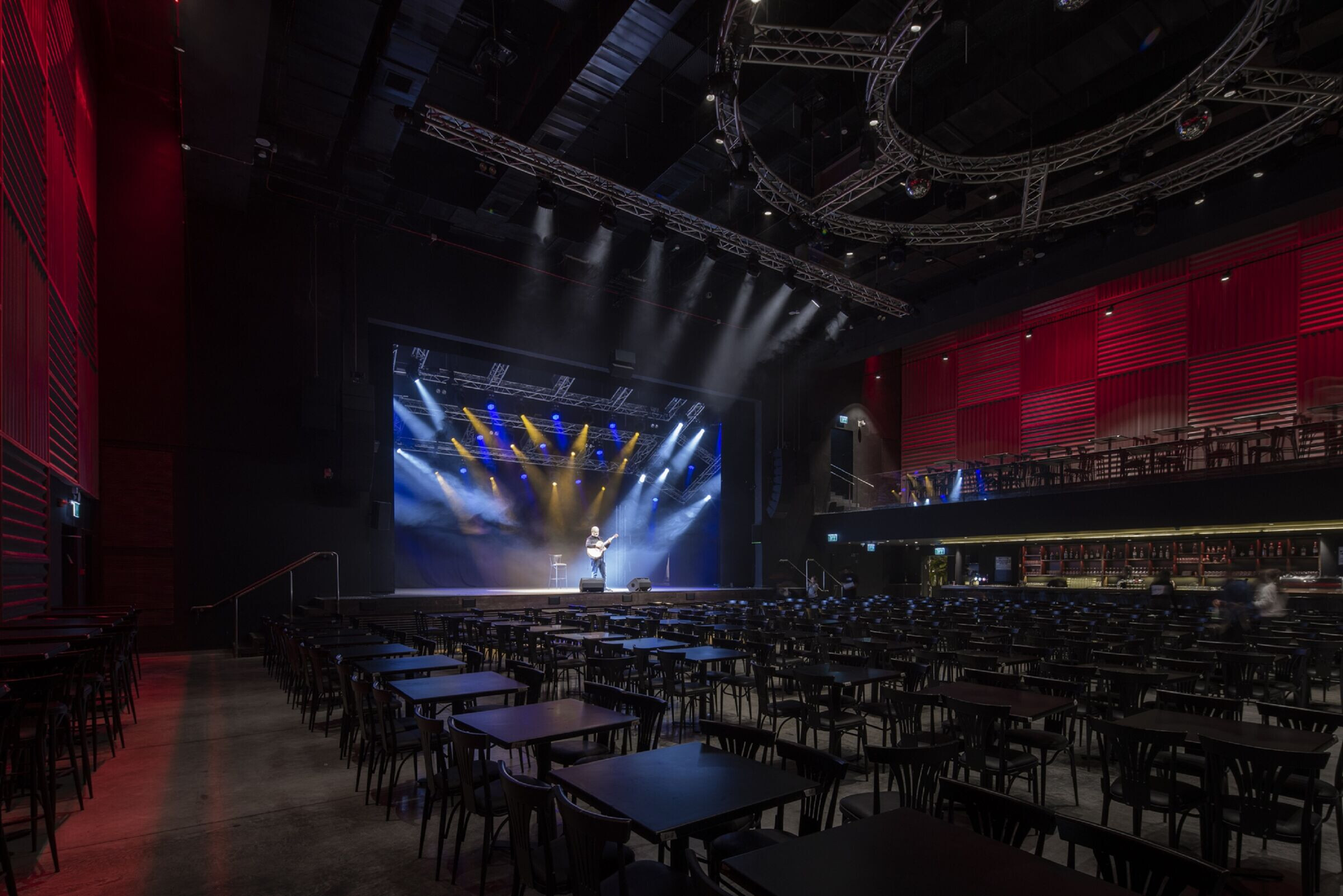
Finally, after 6 years of complex and challenging planning and execution, it is exciting to see the hall filled with music, people, joy and taking on a life of its own.
