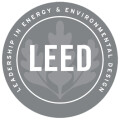Located in the historic Pinckney neighborhood of Lawrence, Kansas, the Indiana Street House designed by Studio the 2022 class of Studio 804 led by Professor Dan Rockhill, is a single-family home that draws cues from its surroundings.
The location benefits from its connectivity to the Kansas River, its adjacent parks, and the vibrant cultural scene of downtown. Additionally, proximity to the University of Kansas and public transit enhances accessibility, reinforcing the home’s connection to the broader urban fabric.
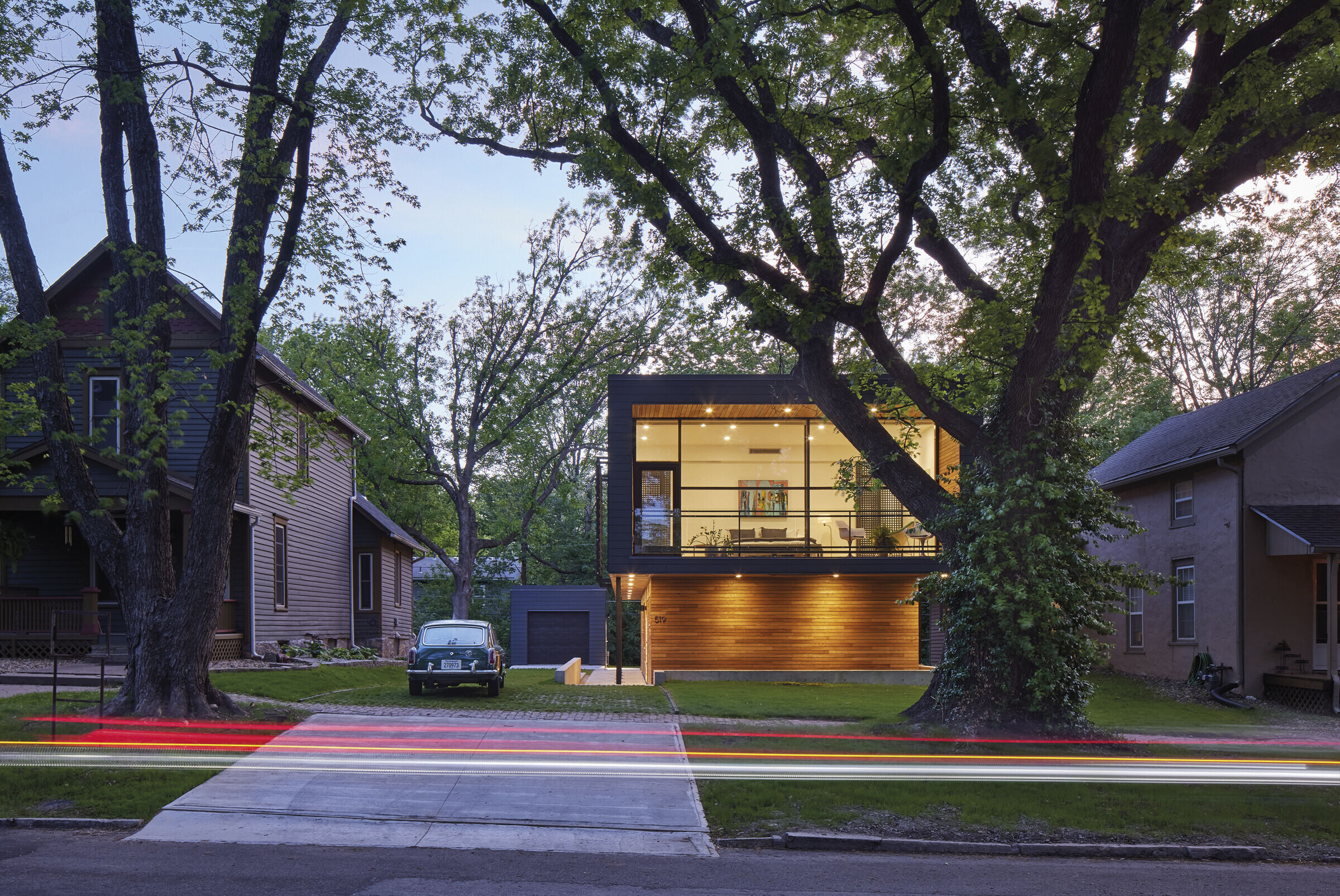
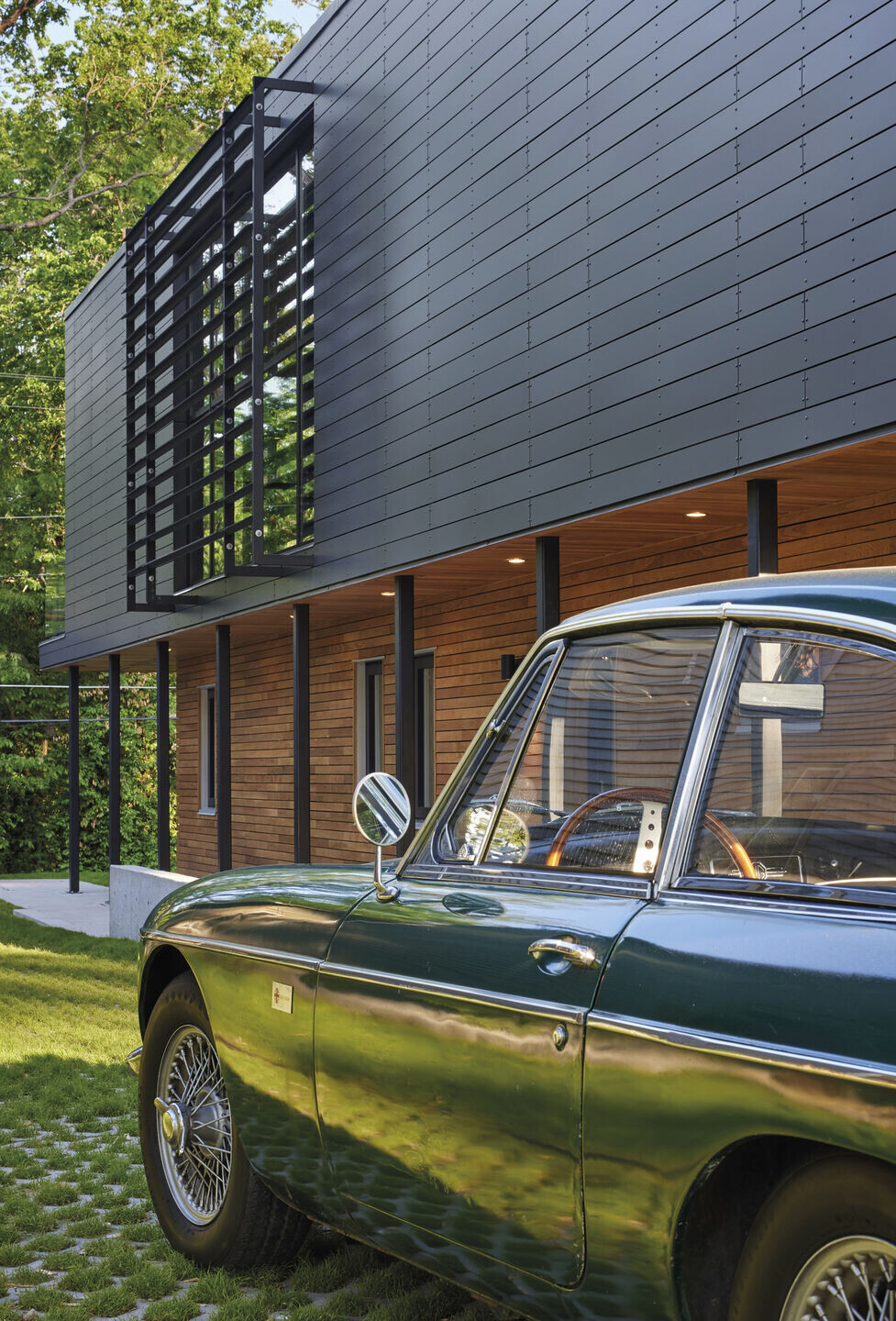
Site-responsive architecture
Designed as an infill project, the house occupies a narrow 50’ lot situated between two century-old houses. The northern neighbour sits directly on the property line while the southern house is just two feet away. In response to these constraints, the primary living spaces are elevated to the upper floor, maximizing natural light and capturing expansive views of the neighborhood.
The first floor maintains a reduced footprint, allowing for greater outdoor space at ground level. With an 11-feet grade change from front to back, the house appears to emerge from the slope, merging into the landscape.
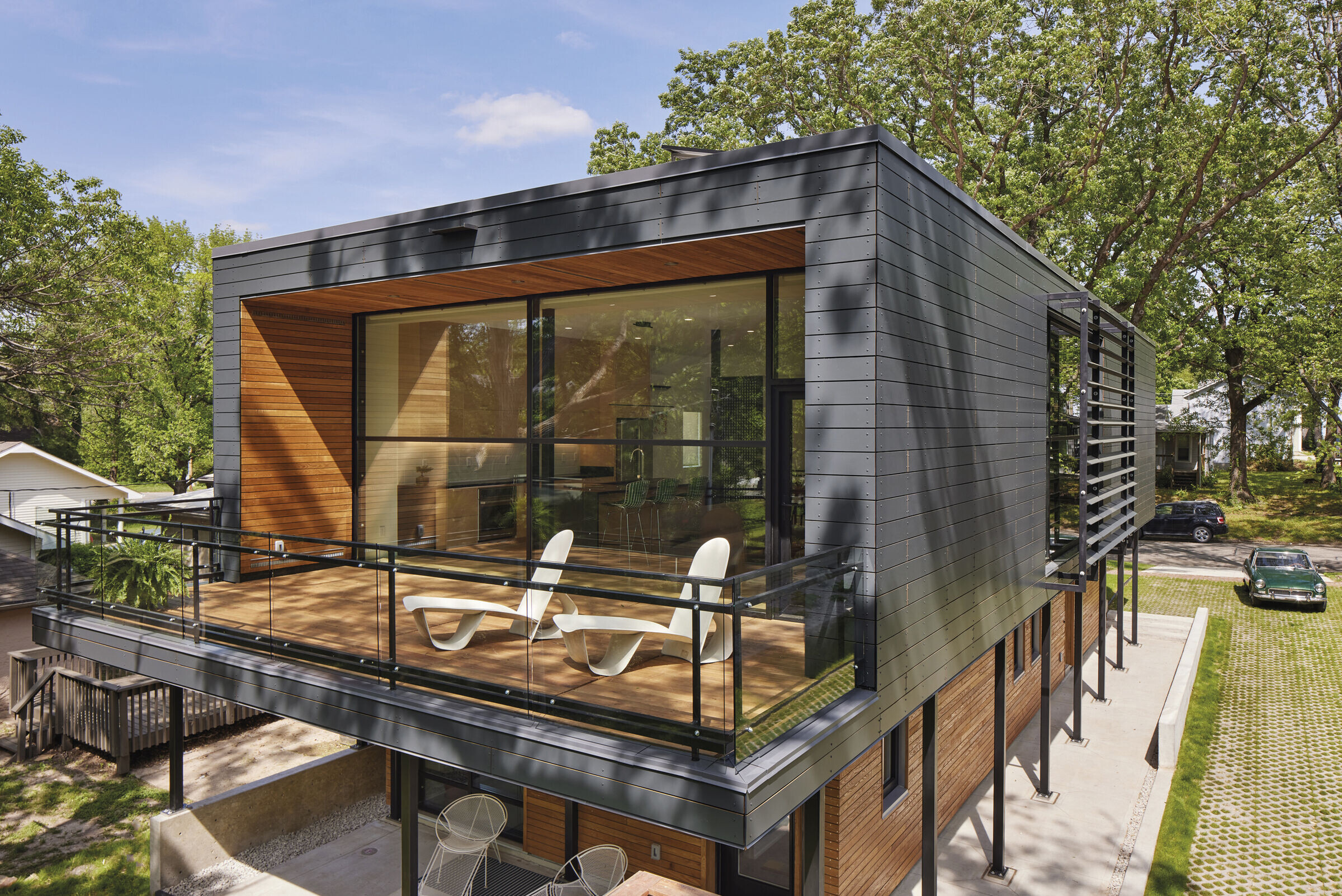
Spatial Organization
Upon entering the first floor, a welcoming foyer serves as a transitional space lined with custom storage. Cabinets, fabricated by students in the Studio 804 workshop, feature reinforced Swedish carcasses finished with maple plywood fronts. The corridor along the southern edge provides access to two flexible rooms, a bathroom, and a mechanical room.
Supported by 22 steel columns, the second floor opens into the tree canopy, fostering a direct dialogue with the surrounding landscape. The master bedroom extends eastward onto a cantilevered deck, reaching toward a mature burr oak at the site’s front. On the west end, the living room and its generous deck offer sunset views framed by the neighborhood’s treetops.
Materiality
Custom louvers, overhangs, and high-performance glazing optimize thermal performance, preventing overheating in summer while harnessing solar gain in winter. Operable windows ensure effective cross-ventilation.
Interior finishes reflect an effort toward durability and craftsmanship. Ground concrete floors define the lower level, while tongue-and-groove maple flooring warms the upper spaces. Bathrooms feature matte black tiles and arctic white subway tile, adding a refined contrast. A distinctive element is the black perforated sliding screens, CNC-milled from Richlite, a sustainable composite material, crafted by Studio 804 students.
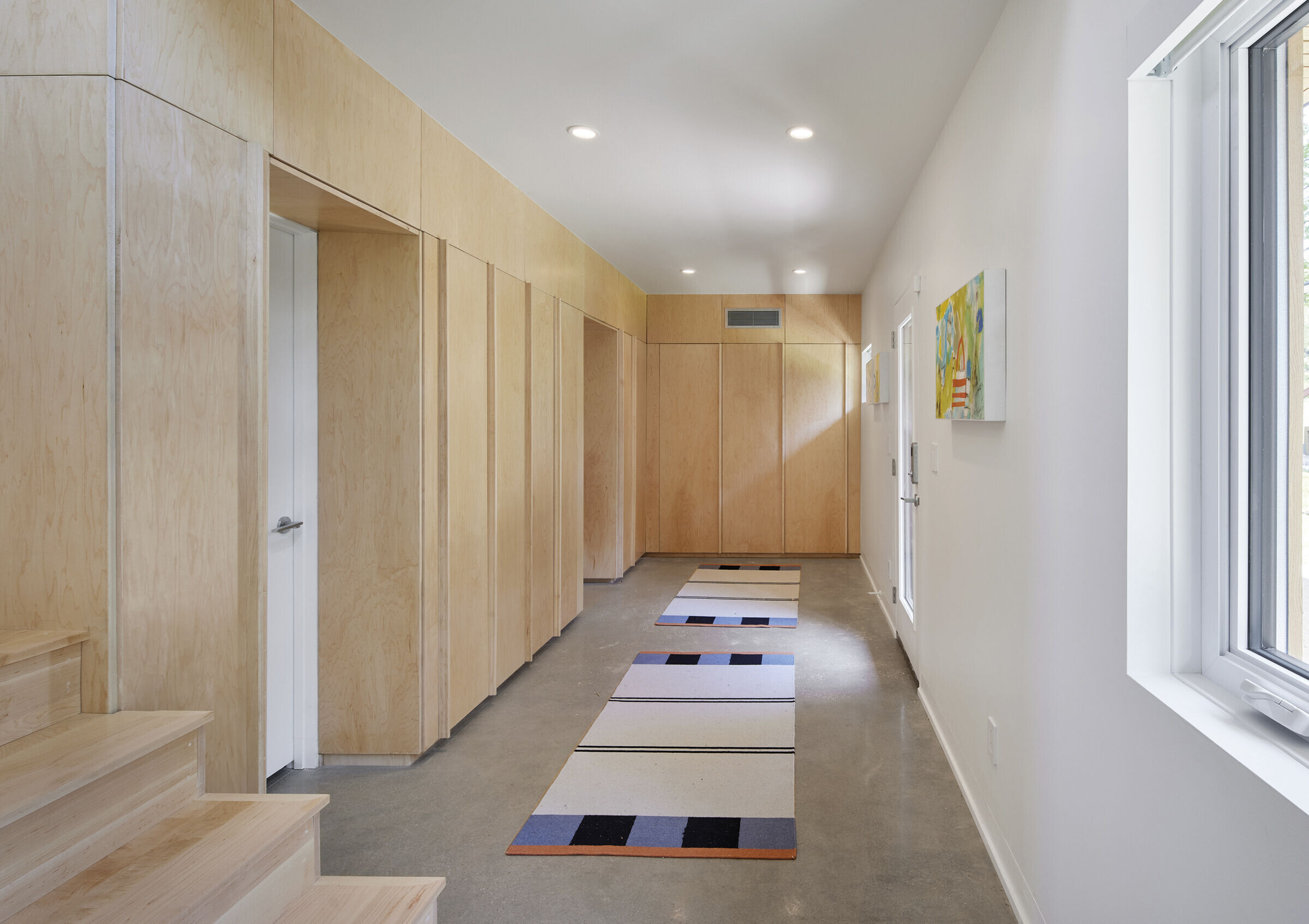
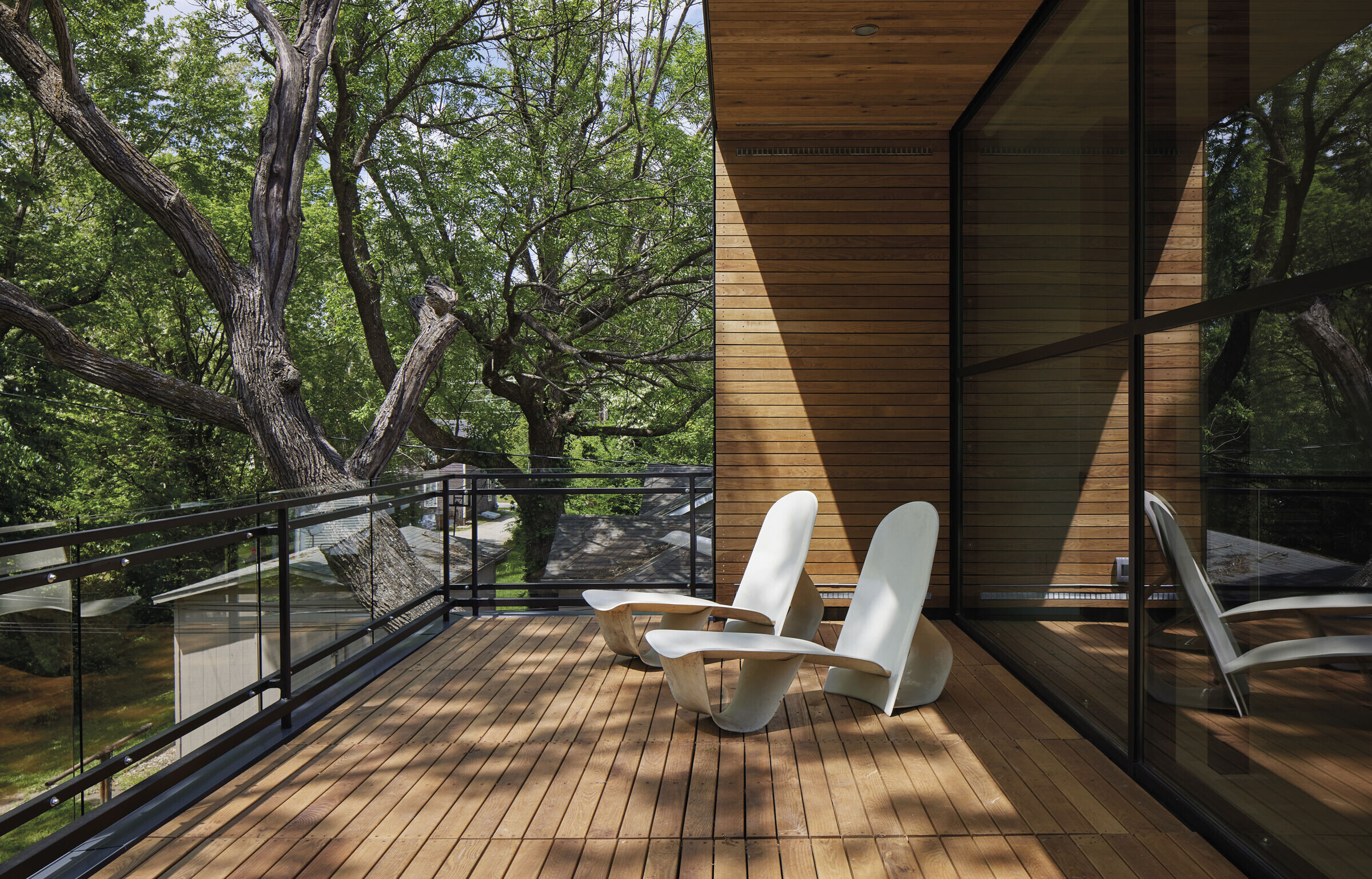
Sustainable strategies and environmental performance
Facade and envelope:
The house is clad in a rainscreen system, enhancing thermal performance and moisture management. The upper-level siding is composed of Fundermax, a high-pressure laminate developed in Austria using lumber industry byproducts. Domestic sassafras clads the decking, walls, and soffits, reinforcing the home’s natural aesthetic. Concrete and grass pavers balance permeable and impermeable surfaces, mitigating stormwater runoff.
Energy and insulation:
A 6-kWh solar array, composed of 15 high-wattage Q-cells, generates 9,377 kWh annually, offsetting 82% of the average Kansas home’s energy consumption. Excess energy is fed back into the grid through a generation meter. The steel support frames for the panels, fabricated from highly recyclable EXL-tube steel, reinforce the project’s commitment to sustainability.
Following LEED Platinum guidelines, insulation surpasses code requirements by 20%. The exterior walls achieve an R-value in the upper 30s, while the flat roof reaches the lower 60s. Blown-in Green Fiber cellulose fills the 2x6 walls and 2x12 roof framing, supplemented by nail-base polyisocyanurate panels for continuous insulation. All construction joints are meticulously sealed with fluid-applied fillers and high-performance tapes, forming a robust rainscreen assembly.
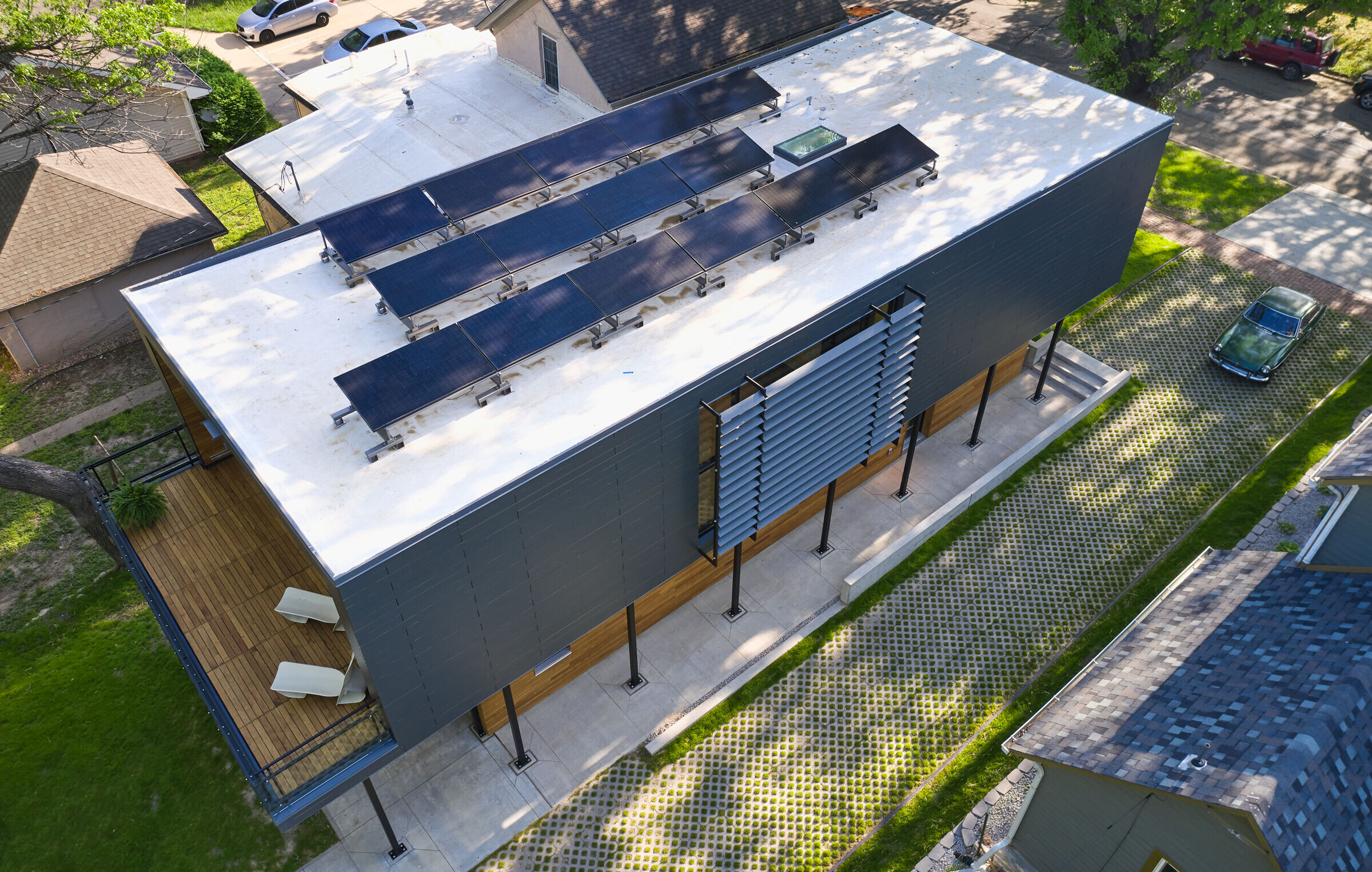
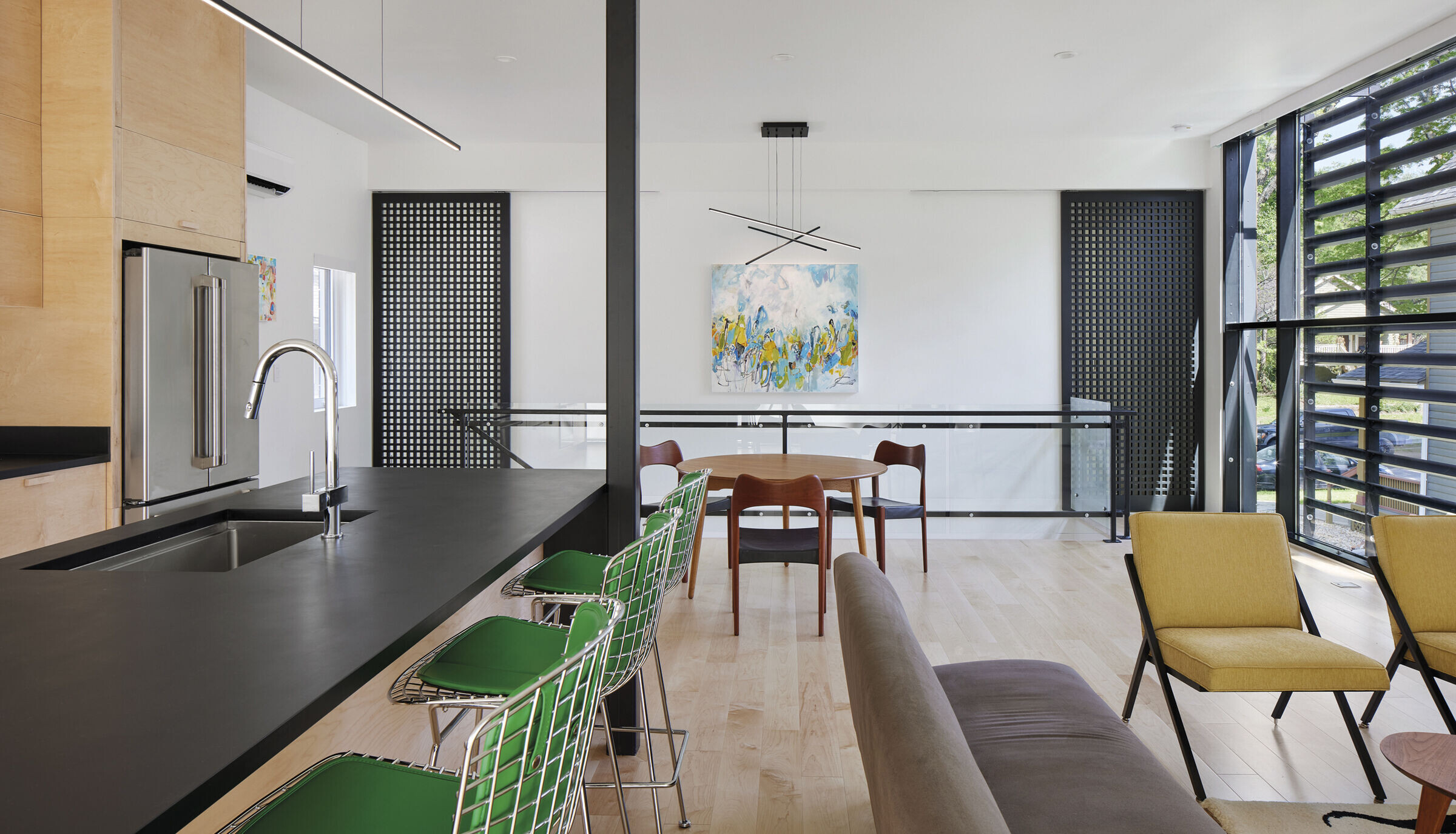
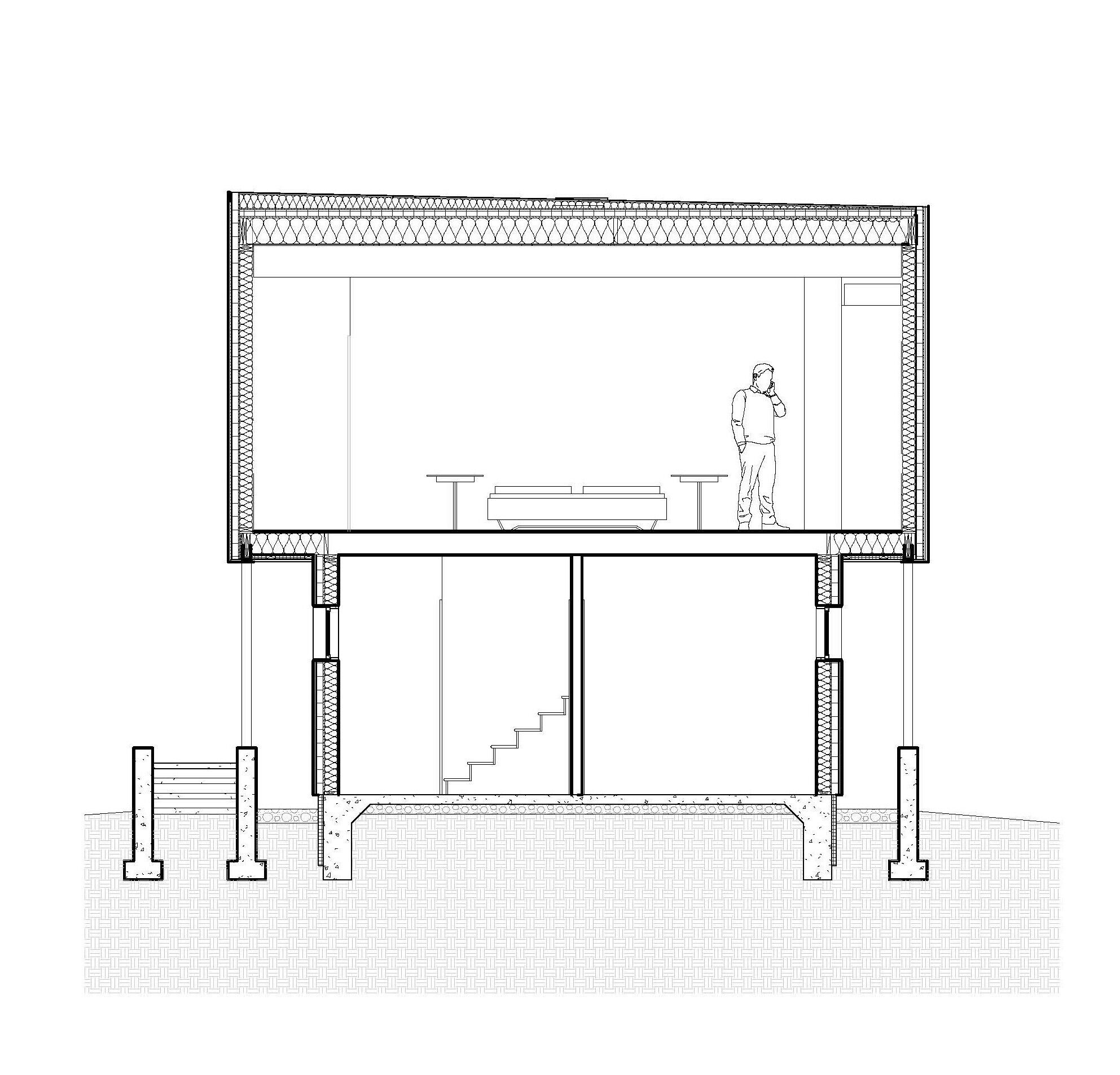
Air quality and HVAC:
An energy recovery ventilator (ERV) ensures a continuous supply of fresh air while optimizing thermal efficiency. High-efficiency Samsung Windfree wall units provide zoned climate control, complemented by a fan coil unit serving the east side of the house. The airtight envelope reinforced by high-quality air, vapor, and water barriers, significantly reduces energy demands.
Windows and doors:
Double-glazed windows and repurposed insulated glass units (IGUs) contribute to the high-performance envelope. Operable windows enhance ventilation, reducing mechanical cooling loads. The IGUs, originally intended for another project, were donated and adapted to fit this design, minimizing material waste.
Efficiency in lighting, appliances, and fixtures:
All lighting fixtures are LED and Energy Star-rated, with outdoor lighting designed to minimize light pollution. WaterSense-approved fixtures and a hybrid heat pump water heater further reduce resource consumption. Appliances meet Energy Star standards, aligning with the home’s sustainability goals.
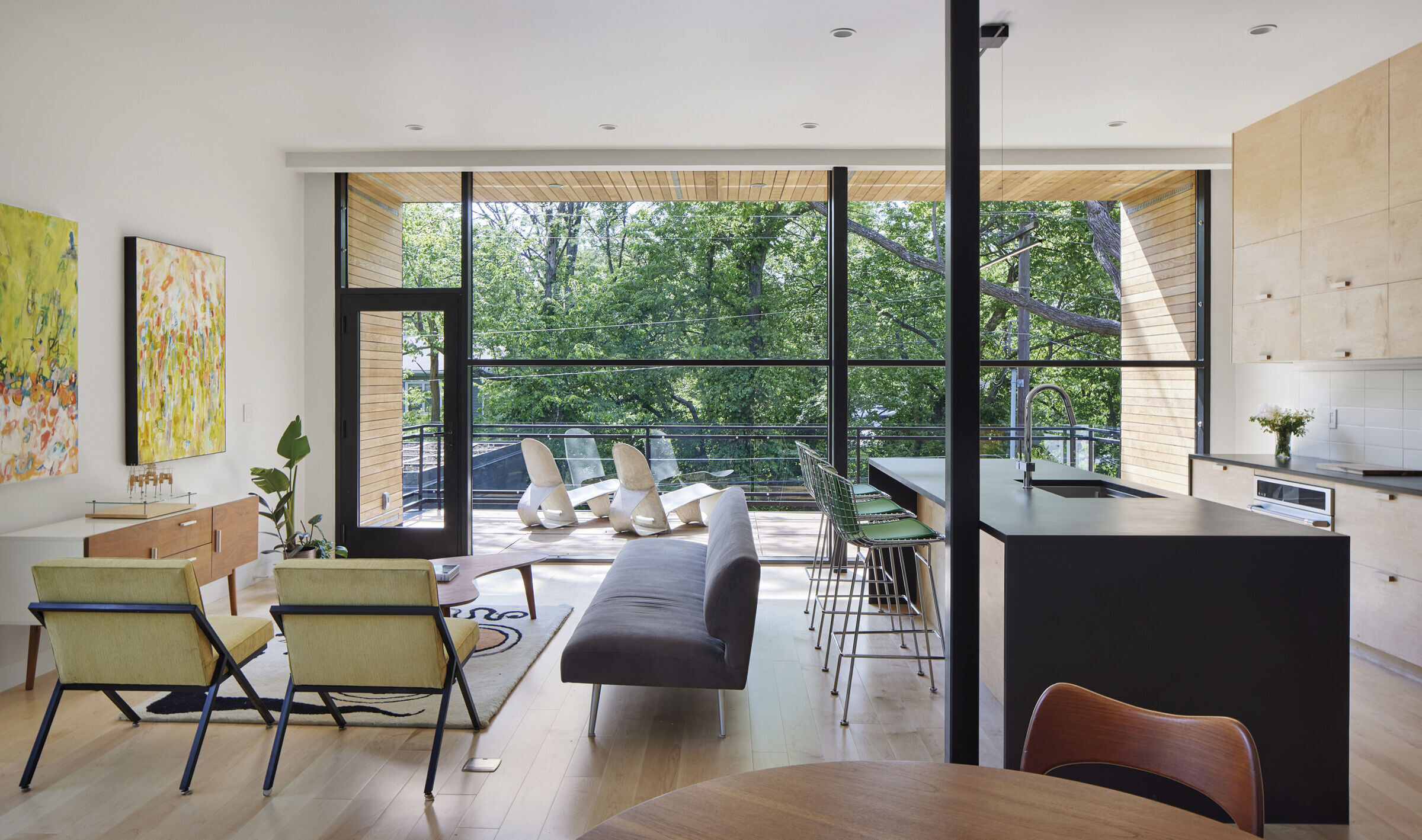
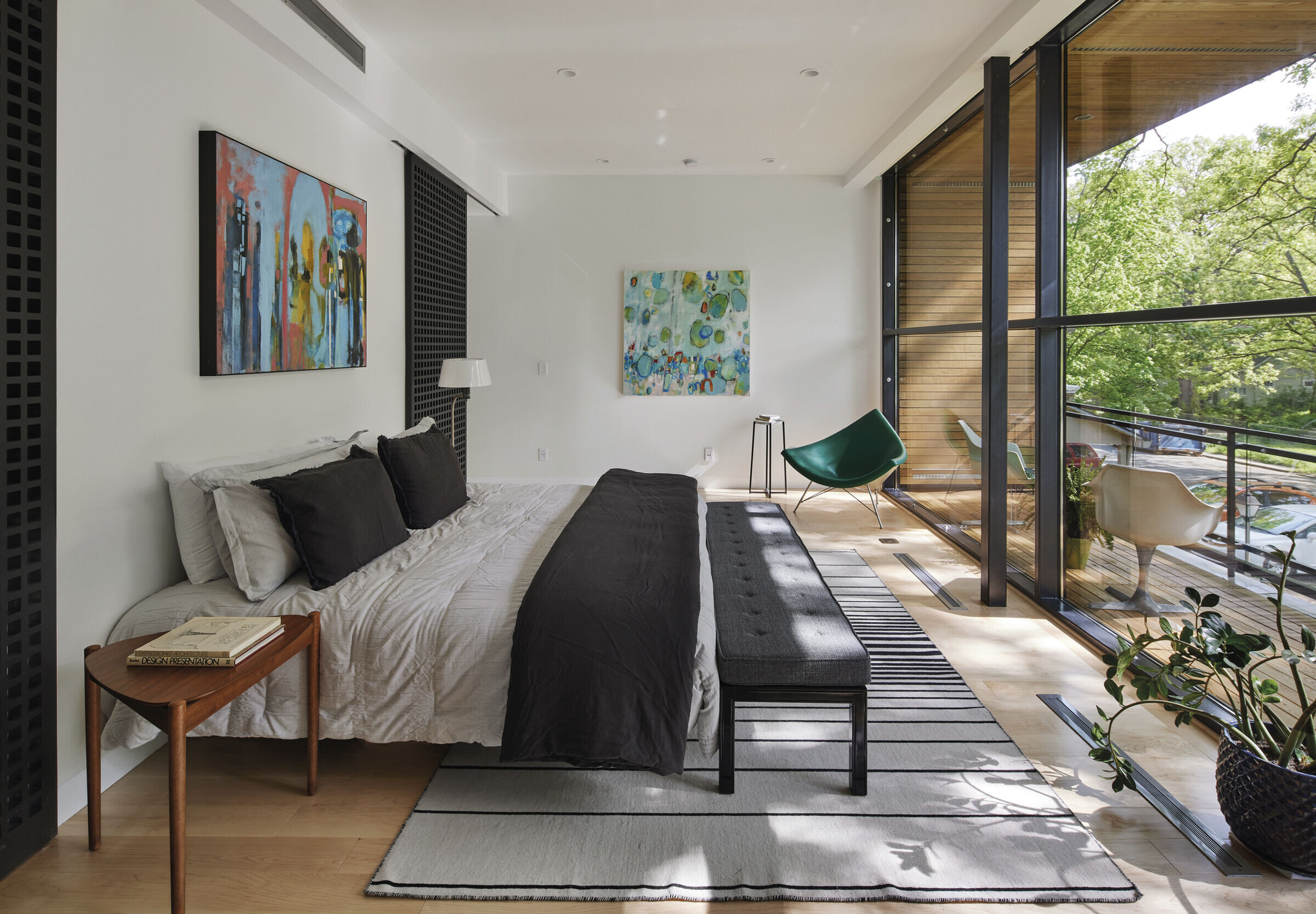
Water management and landscape integration
Roof run-off and Rainwater Management:
The garage roof is planted with sedums, reducing stormwater runoff and improving insulation. A rain garden at the west end of the site collects and filters water through a network of buried drains connected to the home’s downspouts. Native Kansas plantings provide habitat for pollinators and migratory species, including Monarch butterflies.
Permeable driveway and rainscreen cladding
A perforated driveway system prevents runoff, allowing water to percolate through layers of crushed concrete and aggregate. Turfstone pavers create a stable, plantable surface, contributing to the project’s stormwater strategy. The house’s rainscreen assembly not only enhances insulation and moisture control but also ensures recyclability at the end of its lifespan.
The project has achieved LEED v4 Homes Platinum Certification.
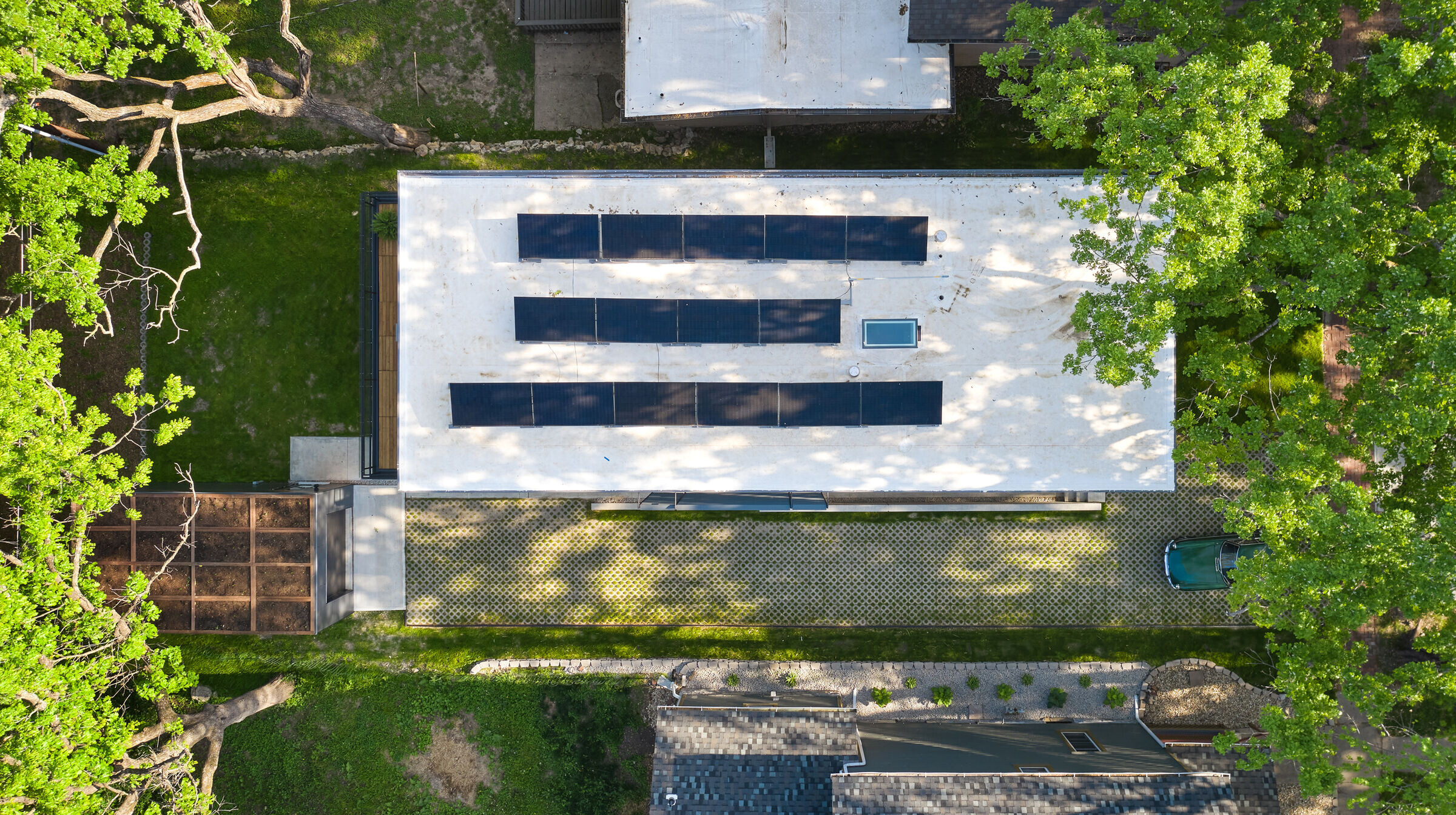
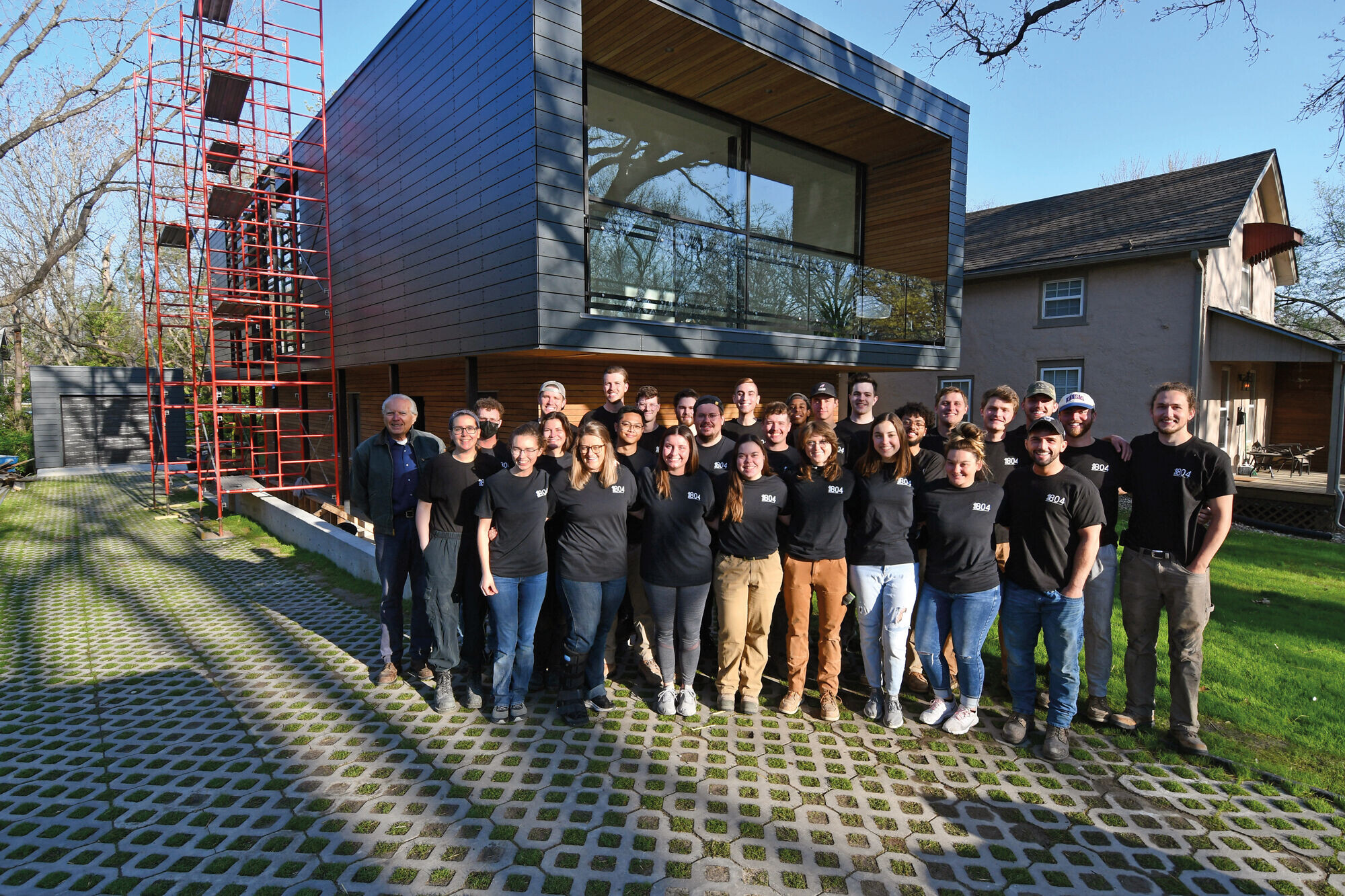
Team:
Architects: Studio 804
Photographer: Corey Gaffer Photography
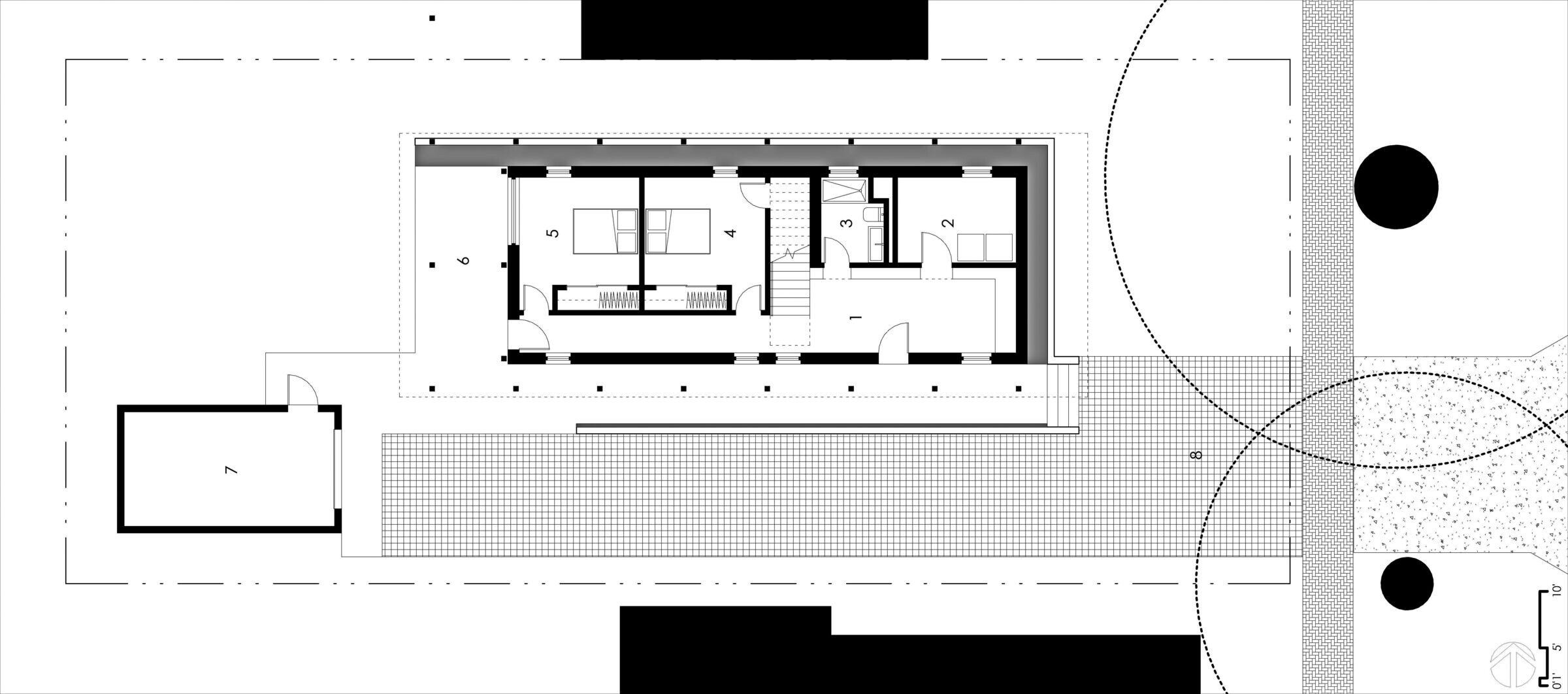
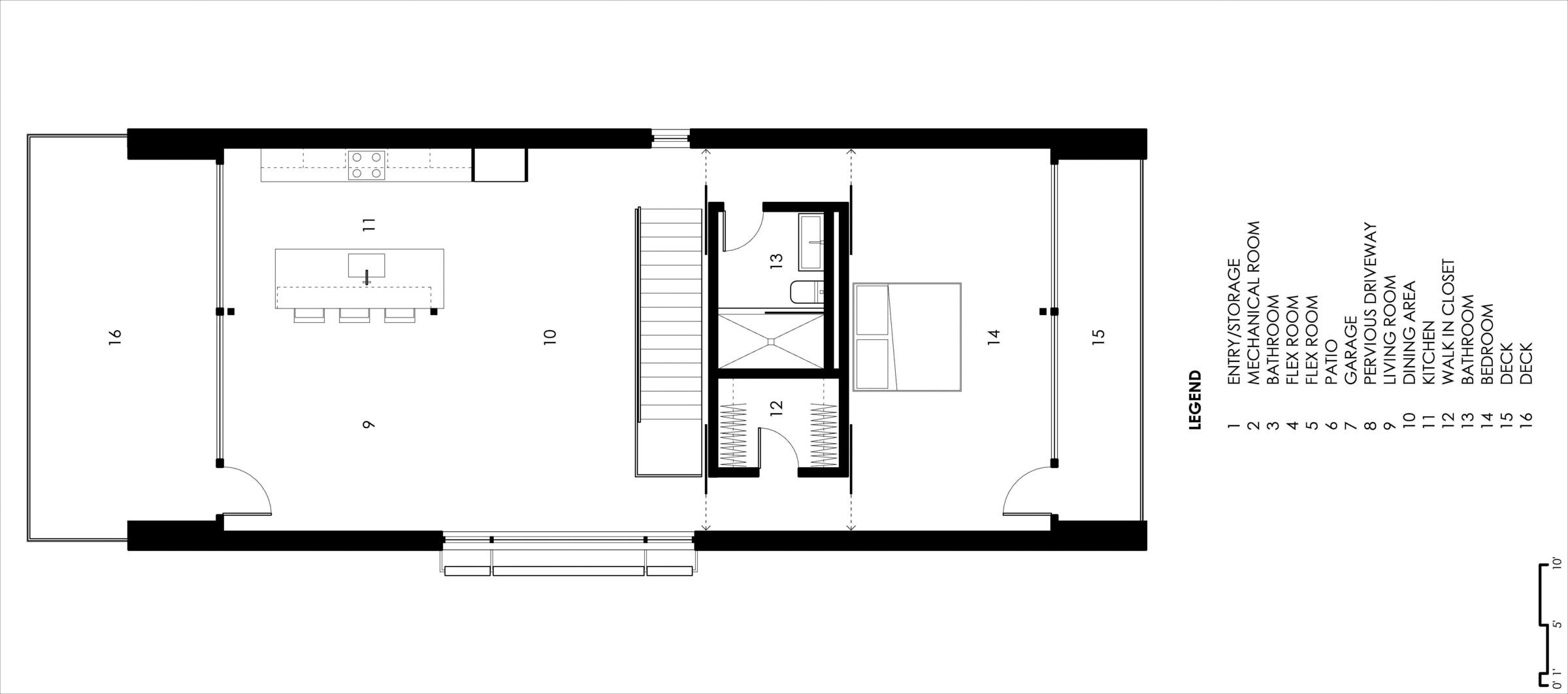
Material Used:
1. Archon Fenestration Technologies, LLC
2. Broan NuTone
3. C&O Electric Sales
4. Carter-Waters/White Cap
5. Cavity Sliders USA Inc.
6. City Roots
7. Convergence Partners
8. Deus Modern
9. Doherty Steel, Inc.
10. EXLTUBE
11. Emerson Commercial and Residential Solutions
12. Feyh Farm Seed
13. GE Café
14. Grabber
15. Hardwood Lumber Company
16. Hunter Panels
17. Insulite Glass Company
18. Jamsill Guard
19. Kül Grilles
20. MP Global
21. McCray Lumber & Millwork
22. Monarch Watch
23. National Gypsum Company
24. OMG Roofing Products
25. Propex
26. Qcells
27. Quaker Commercial
28. Quarrix
29. Renvu
30. Retro Inferno
31. Robi Decking
32. Roloson Foundation
33. Scott Temperature
34. Sheoga Hardwood Flooring & Paneling
35. Southern Carlson
36. Stanion Wholesale Electric Co., Inc.
37. Stego Industries, LLC
38. Stellar
39. Steven Hughes Engineering
40. Tom Harper
41. TownSteel
42. Tristar Glass inc
43. Tubelite Inc.
44. Tusk Foundation































