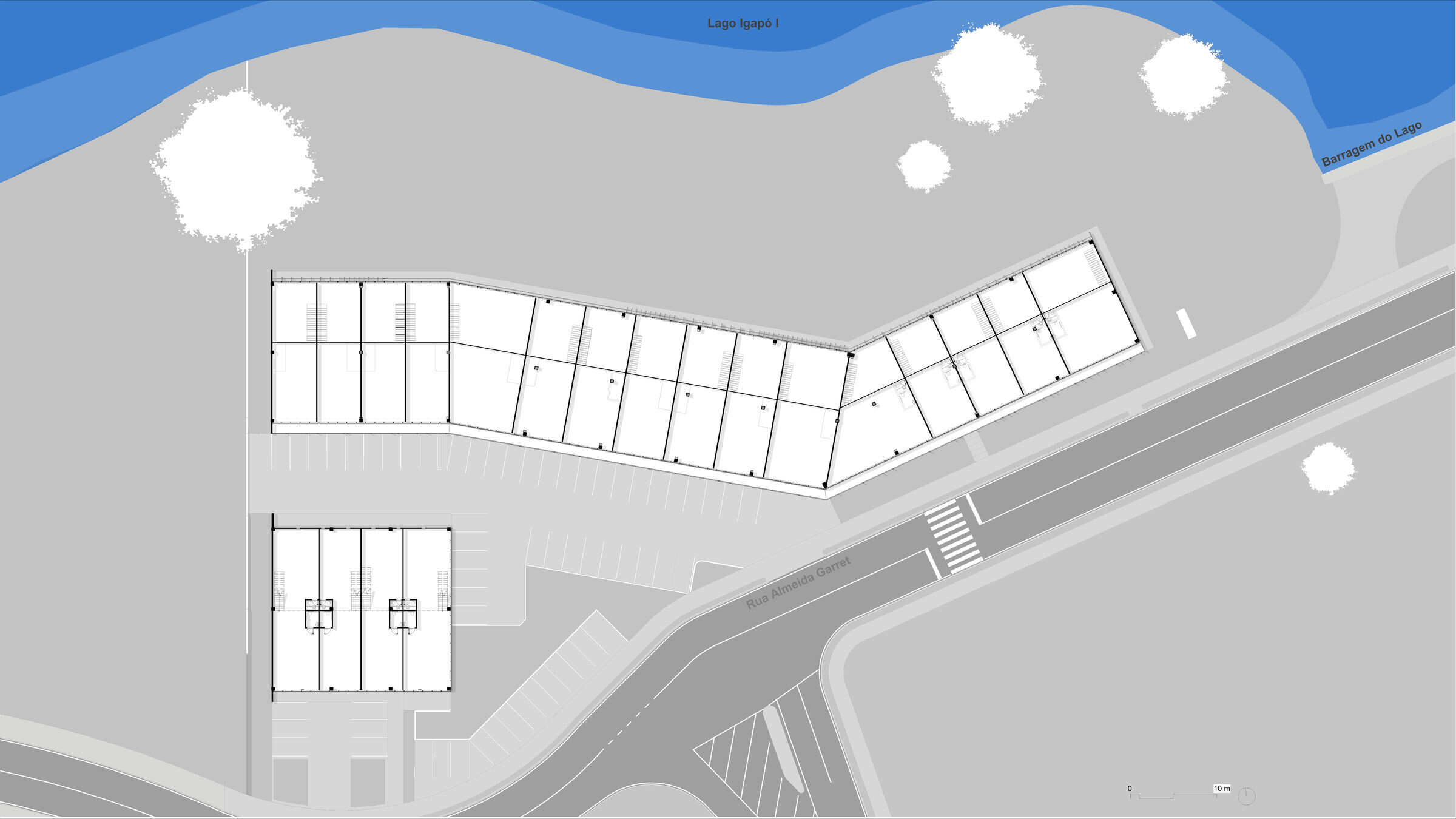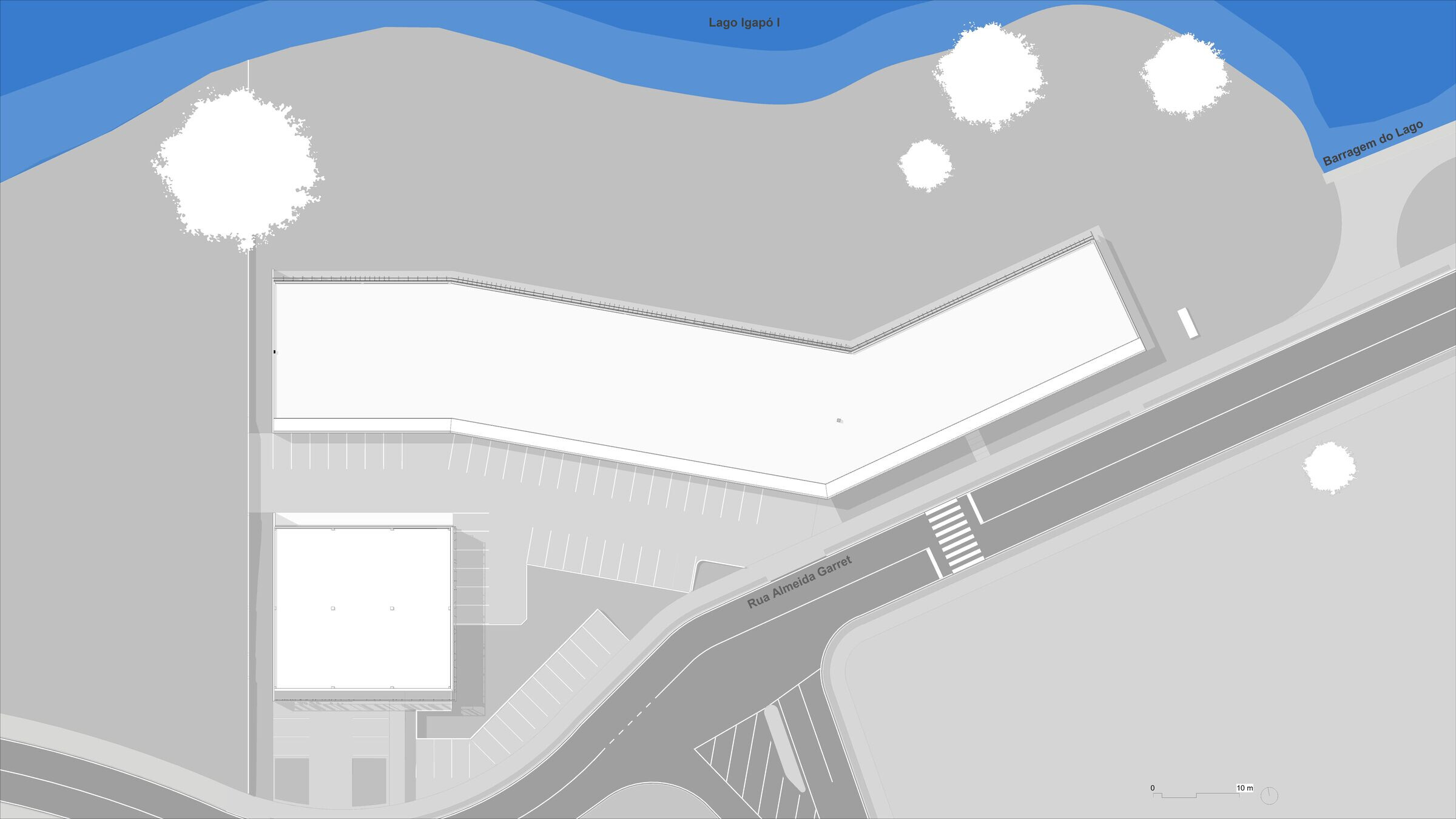Located on a plot of approximately 10,000 m² on the shores of Lake Igapó, in Londrina, the Vista Lago Complex arose from the idea of creating a space that would offer flexibility of use and occupation, accommodating different types of companies within a versatile architectural complex. The project's implementation responds to local urban restrictions, including the maximum permitted height of 8 meters and a 30-meter environmental protection strip along the lakeshore, which determined the positioning of the larger building.
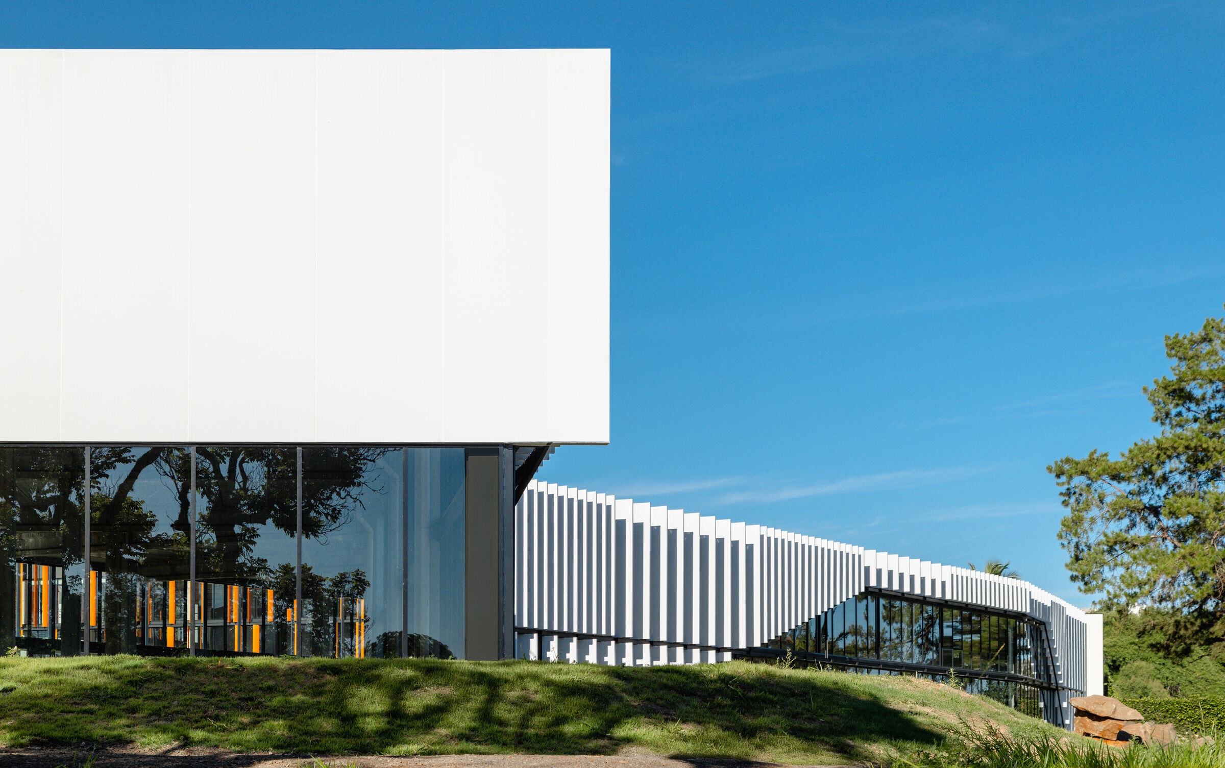
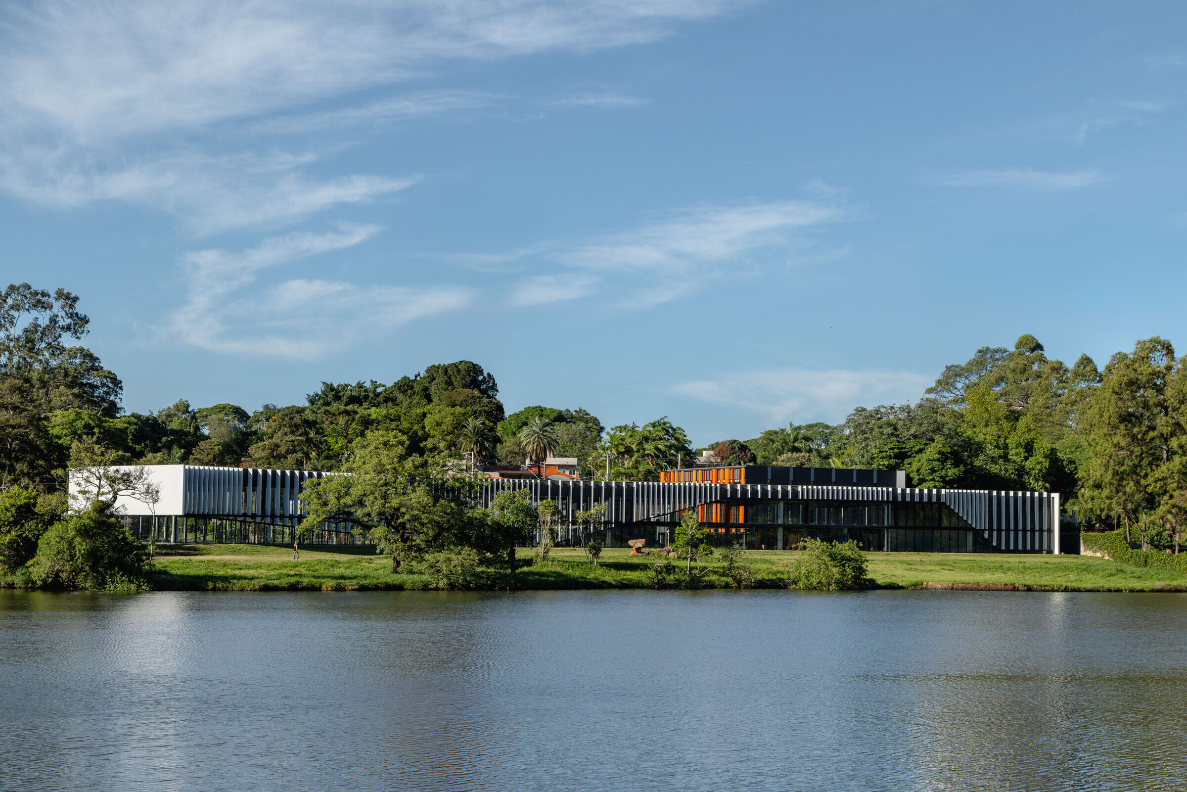
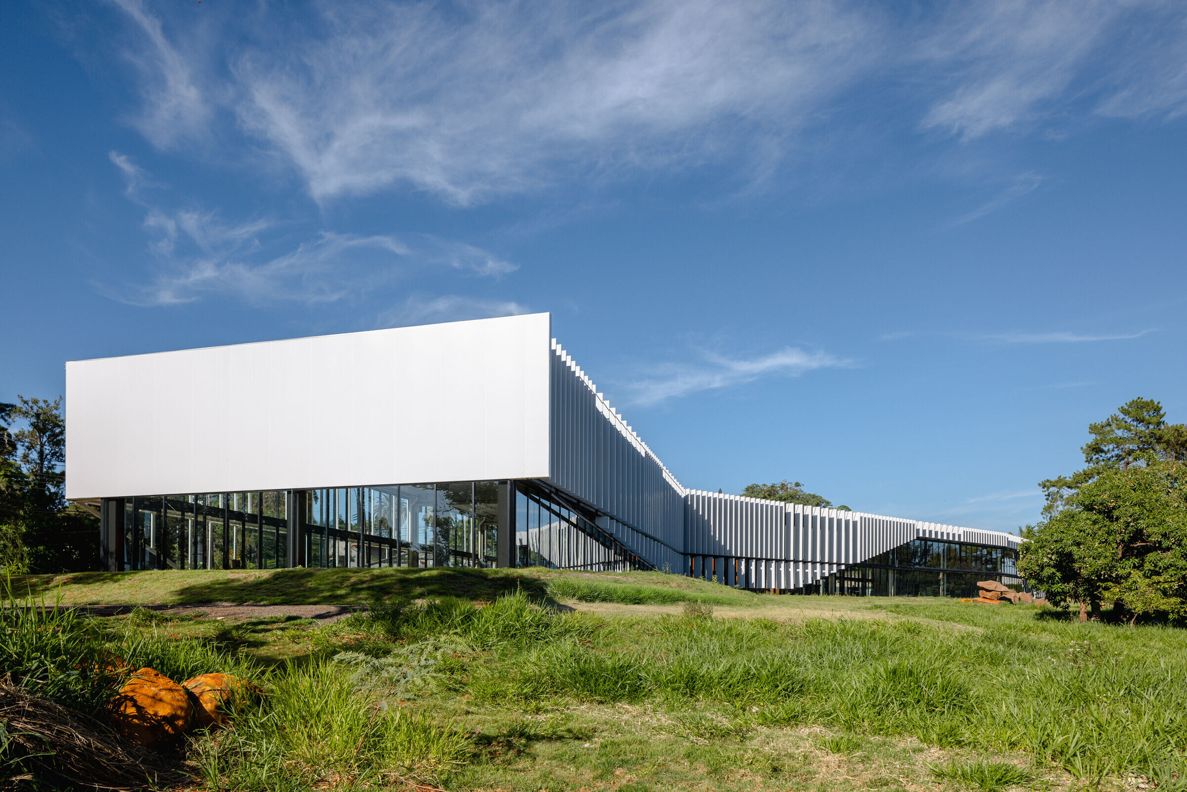
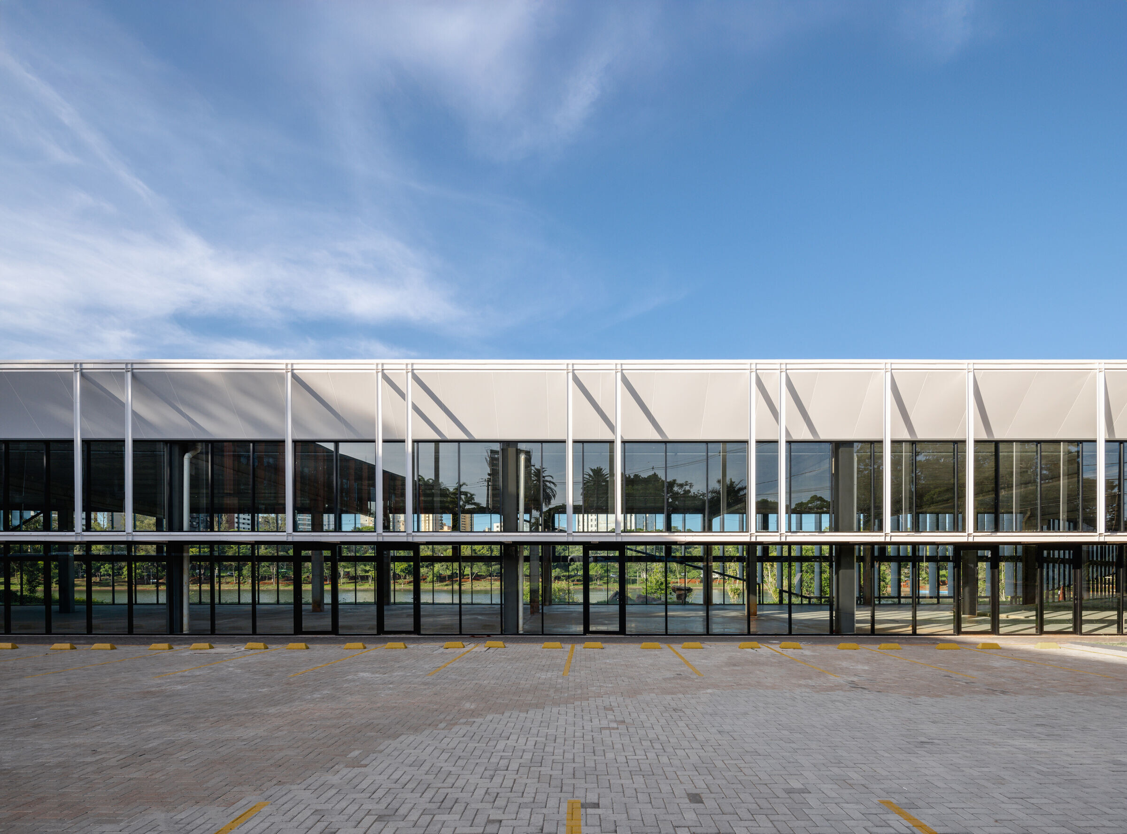
The complex houses 24 commercial units, mainly aimed at companies in the medical field. The structure of the buildings is composed of precast concrete, with glass and metal enclosures, allowing for wide versatility in the use of the spaces.
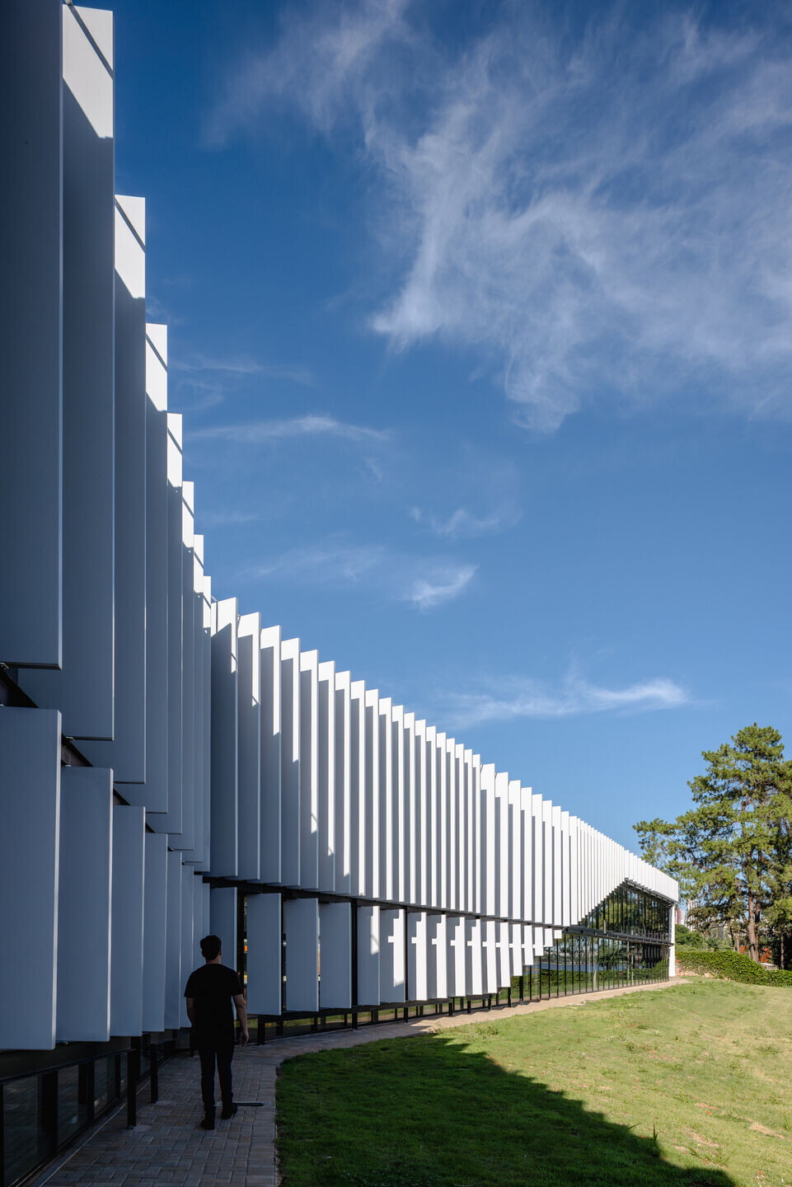
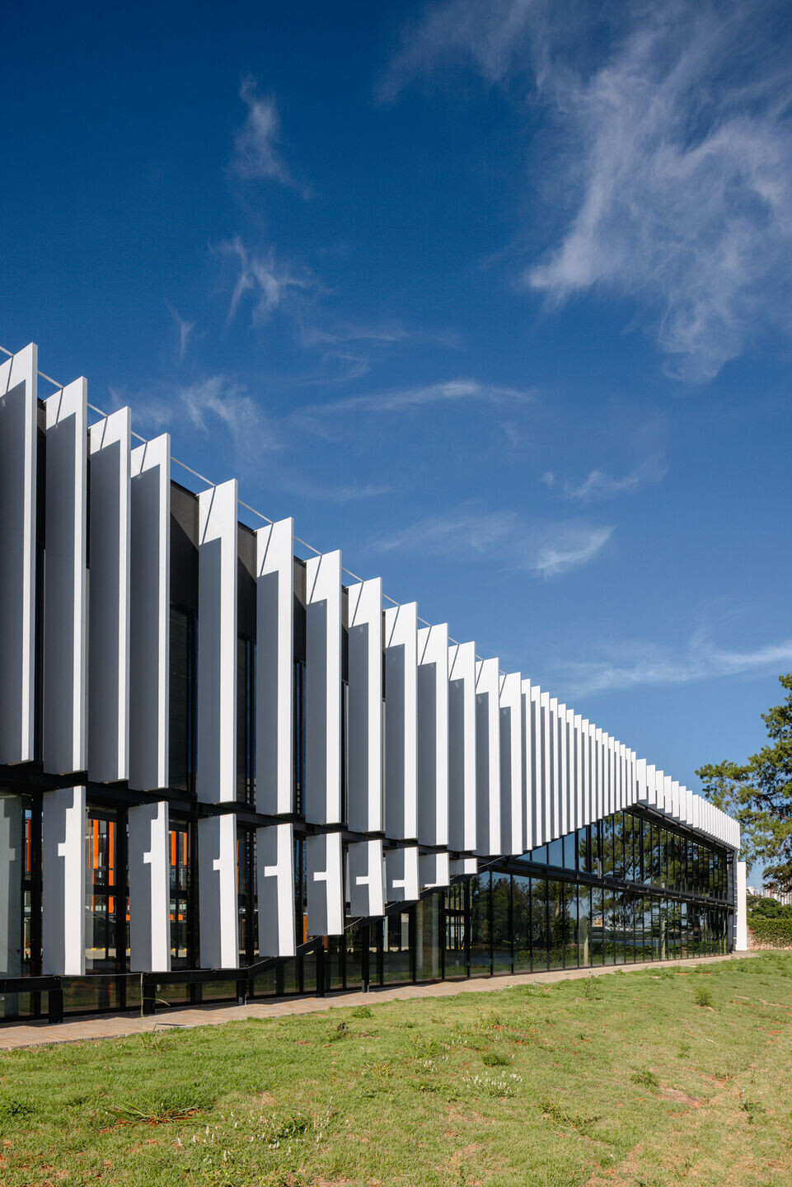
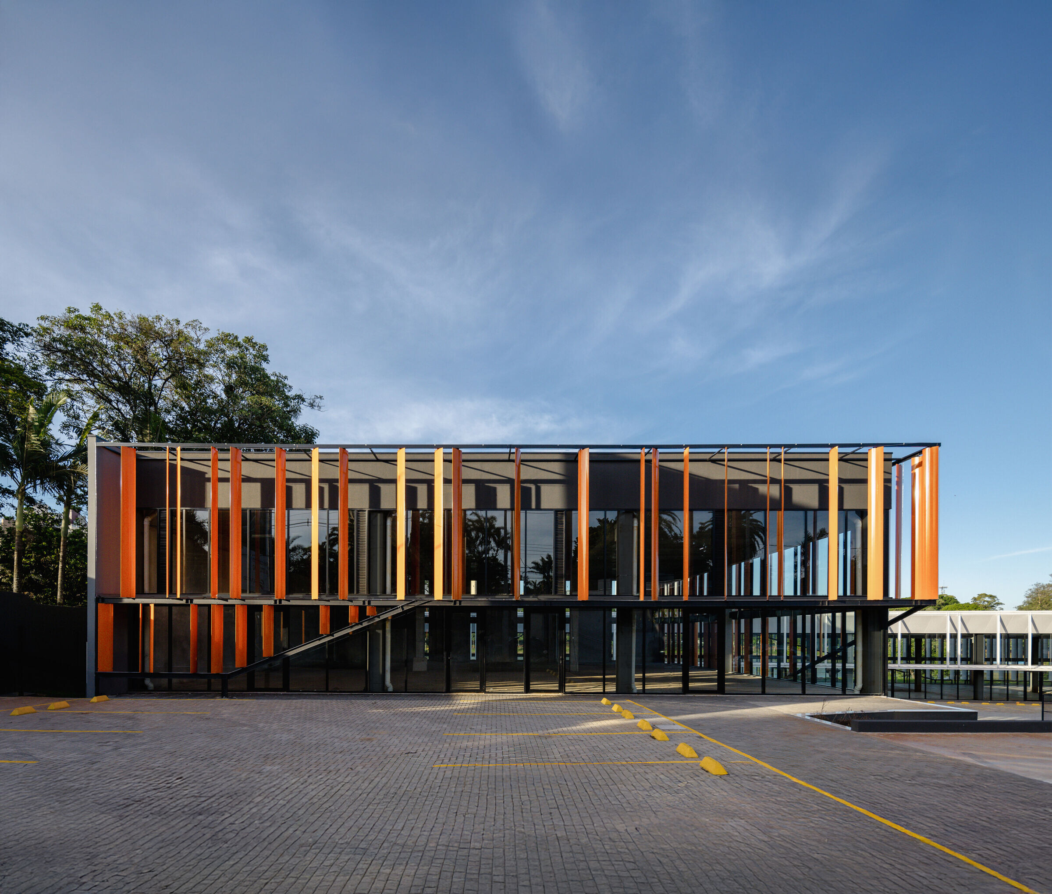
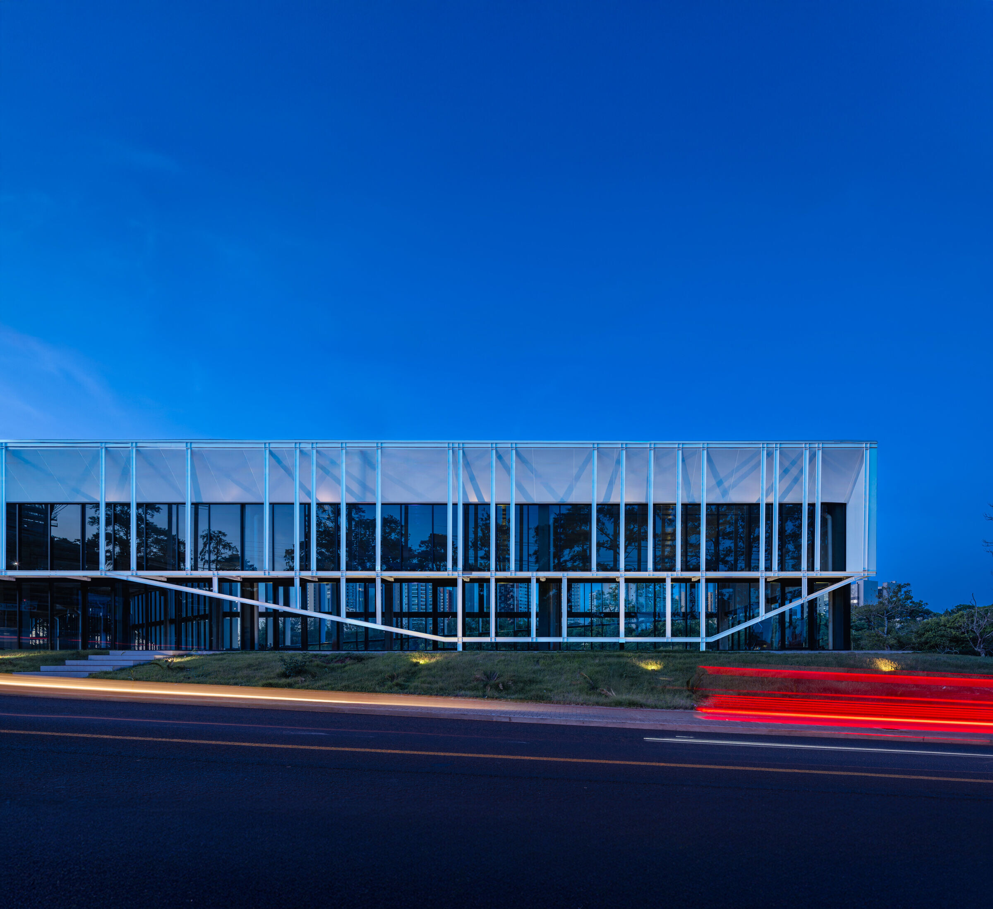
The smaller building, with 900 m², is distributed over two floors, accessible both from the street and from the internal parking lot. The larger building, with 2,000 m², has independent access from the street and the parking lot, as well as openings facing the lake, reinforcing the visual connection with the landscape.

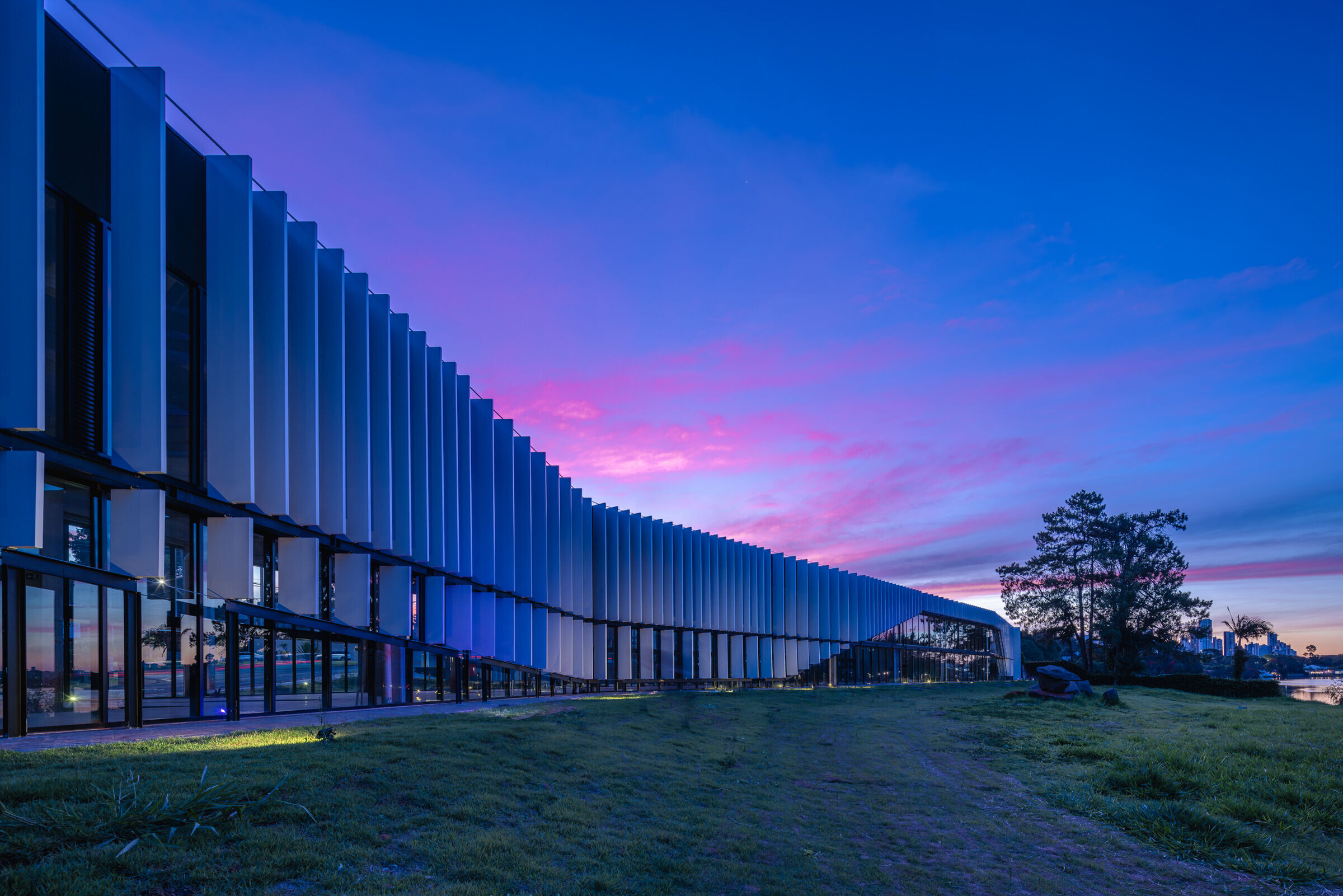

The materiality and design of the facades seek to establish a direct relationship with the surroundings. In the smaller building, the composition includes a glass veil and a black metal mesh, which receive orange sunshades in the shape of an airplane wing. The volume incorporates angled cutouts, which reference the design of the lake's banks seen in plan.
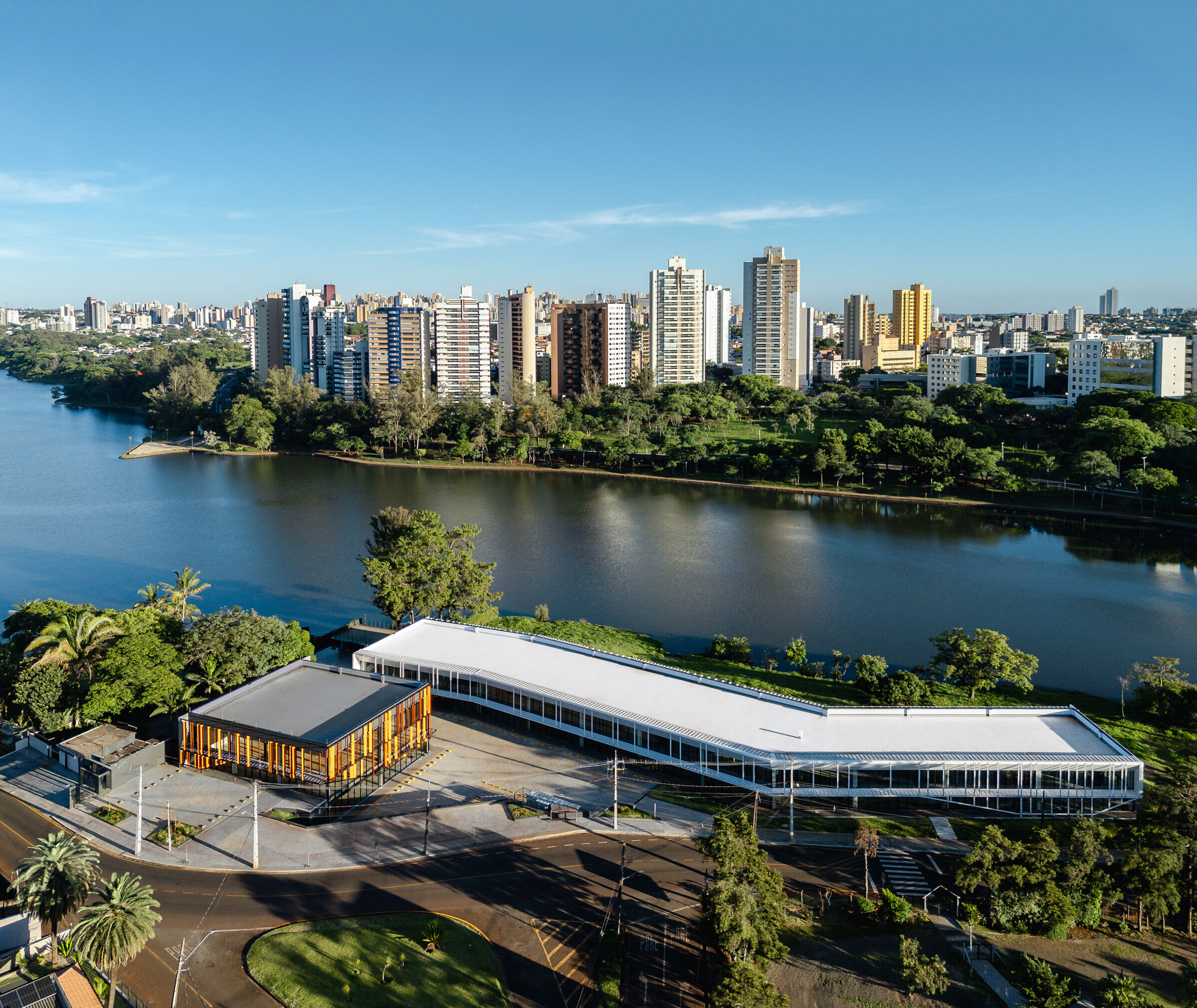

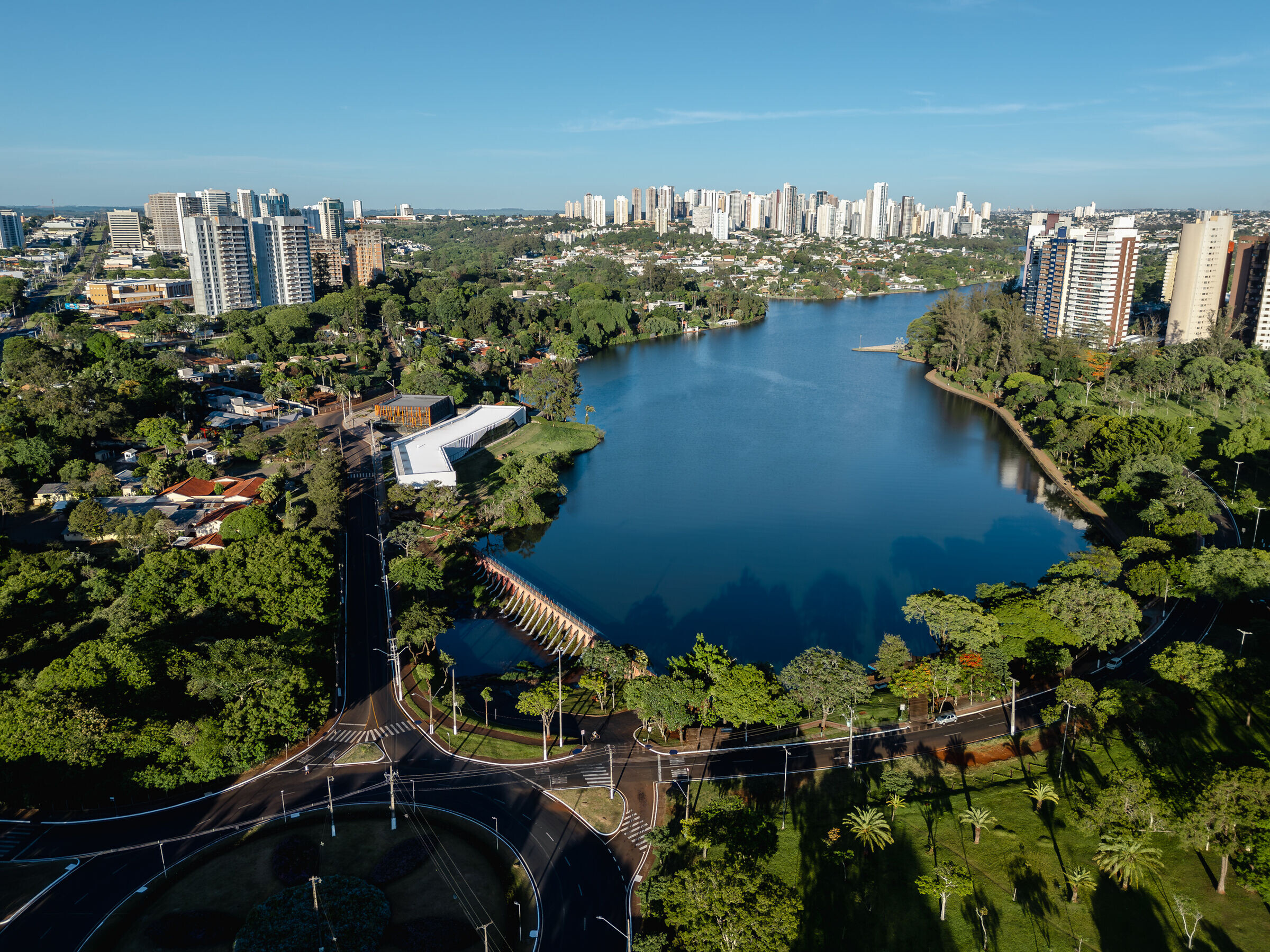
In the larger building, the sunshades were designed with a metal structure coated in white ACM, arranged vertically to create a formal relationship with the neighboring dam. In addition to the shading solution, these elements reinforce the visual identity of the complex, guaranteeing solar protection and contributing to the thermal efficiency of the internal spaces.
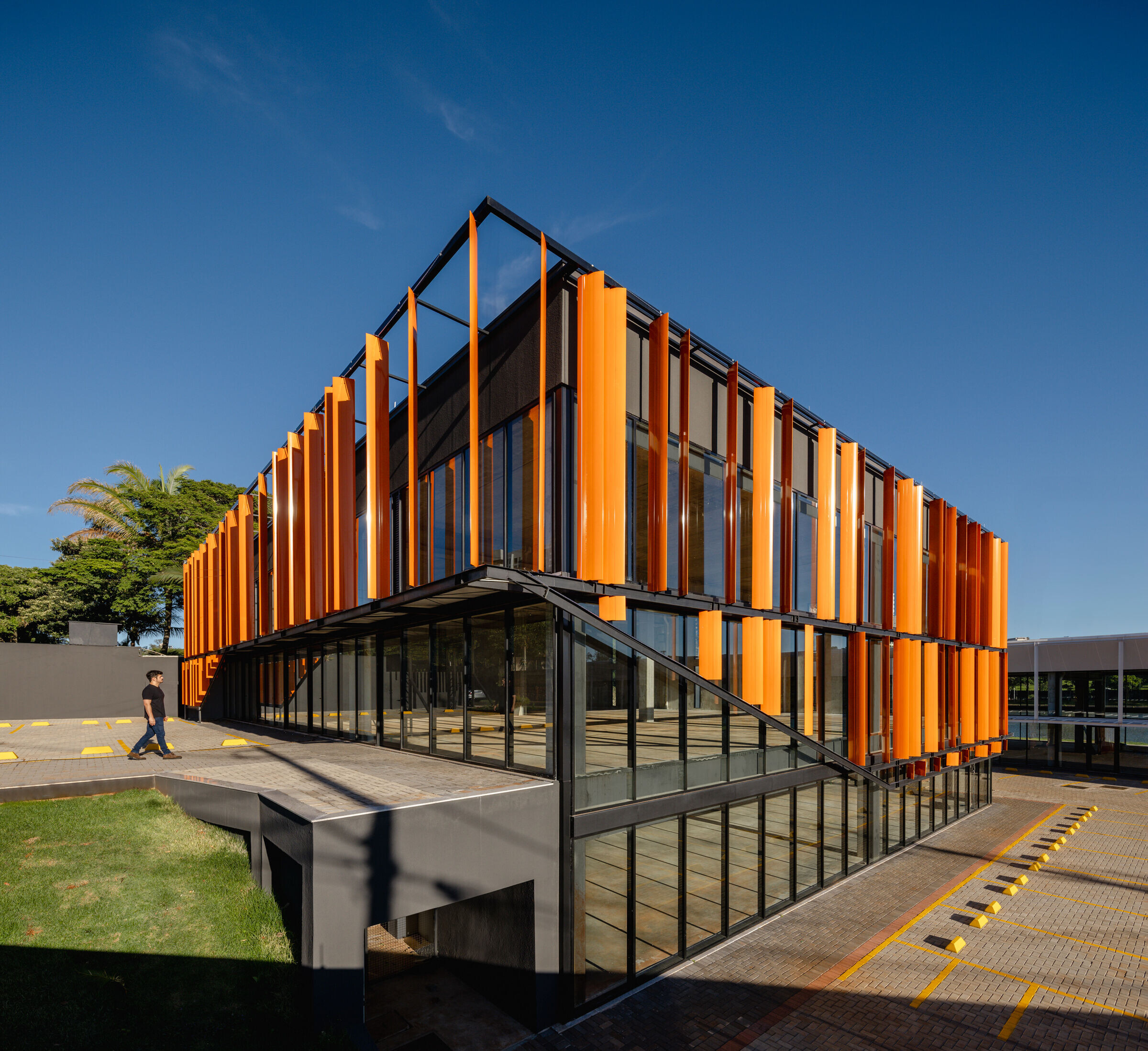


The implementation and choice of materials prioritize durability and integration with the local context. The Vista Lago Complex adopts a rational approach to the organization of spaces and the construction of buildings, reconciling regulatory requirements, structural efficiency and architectural identity.
