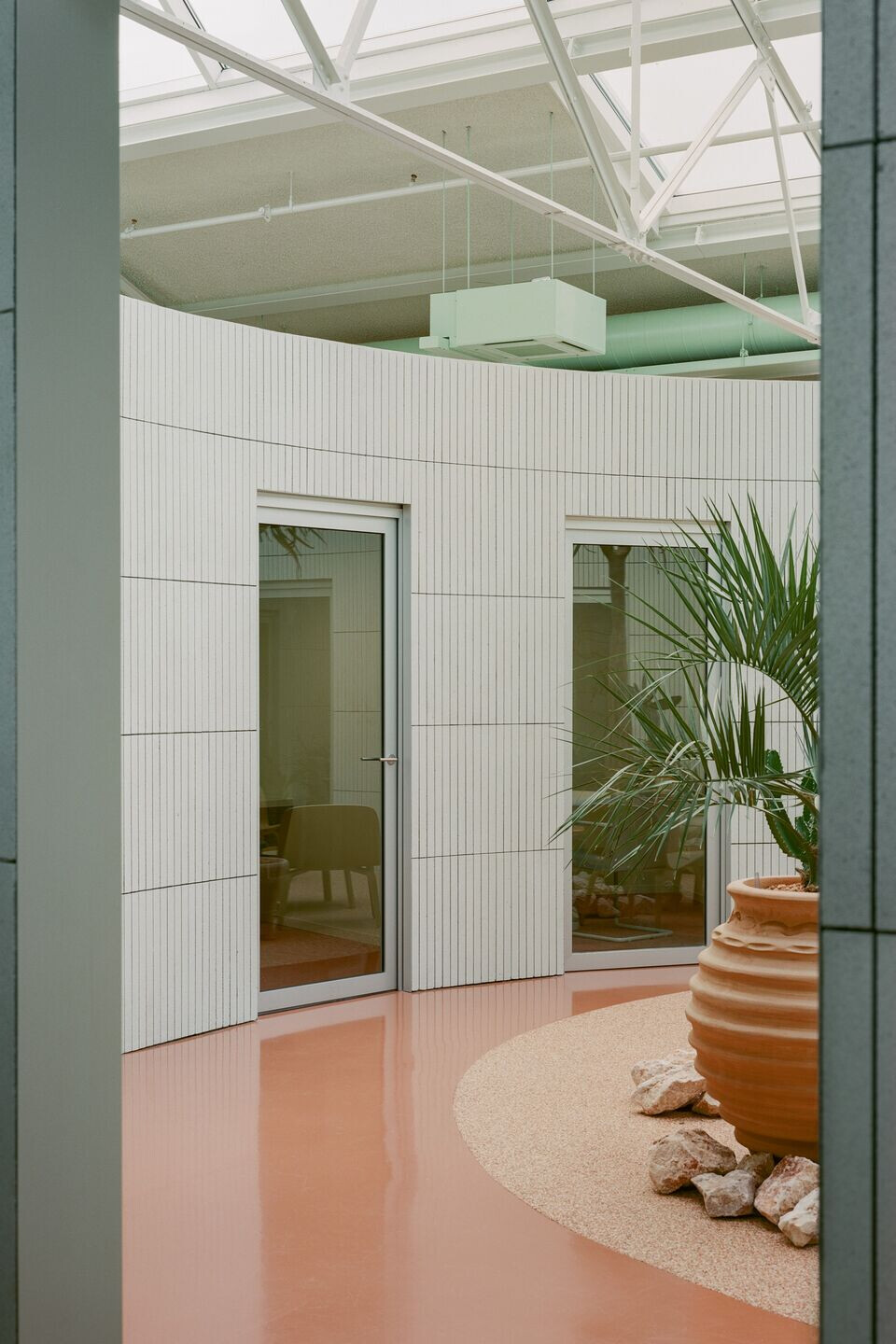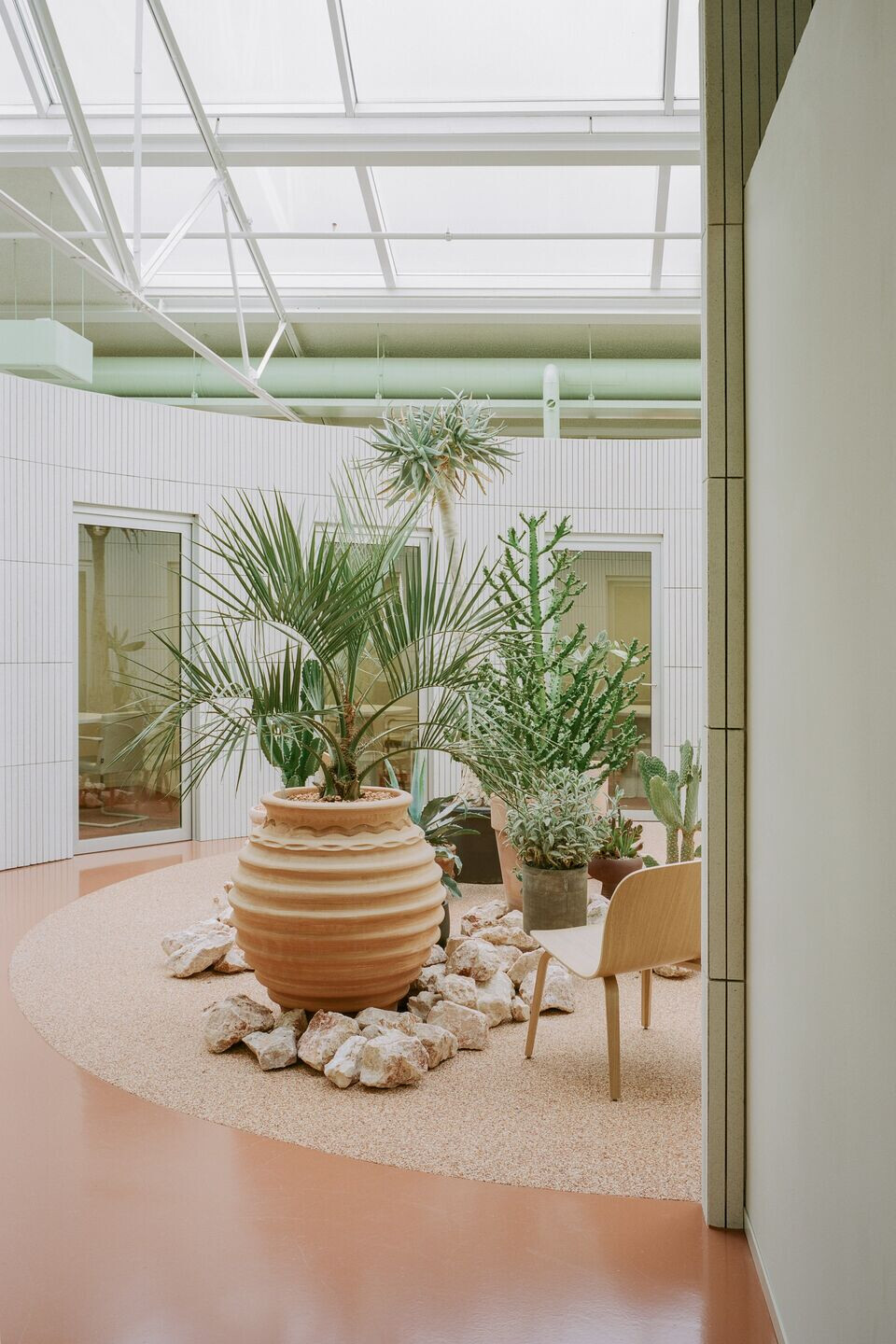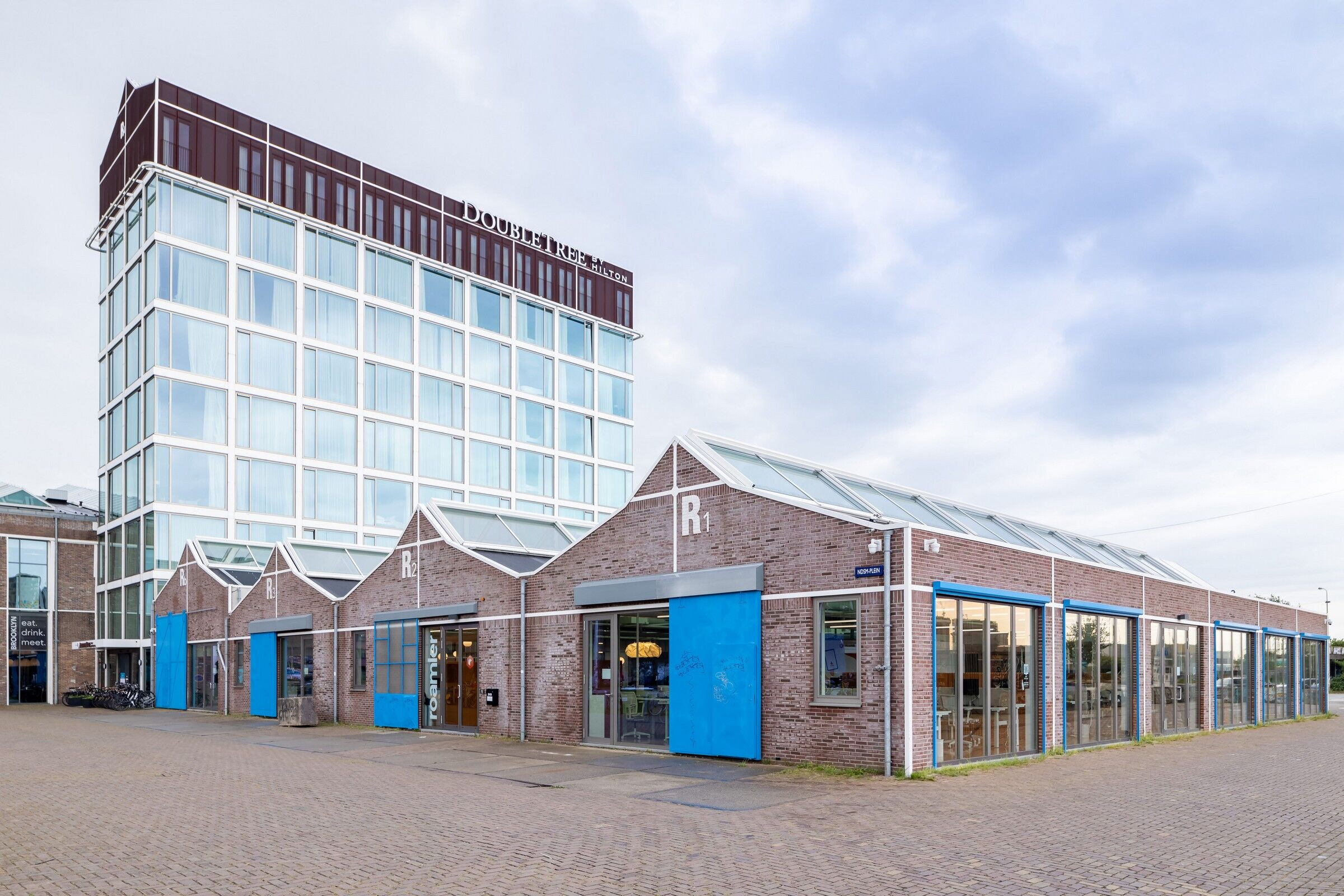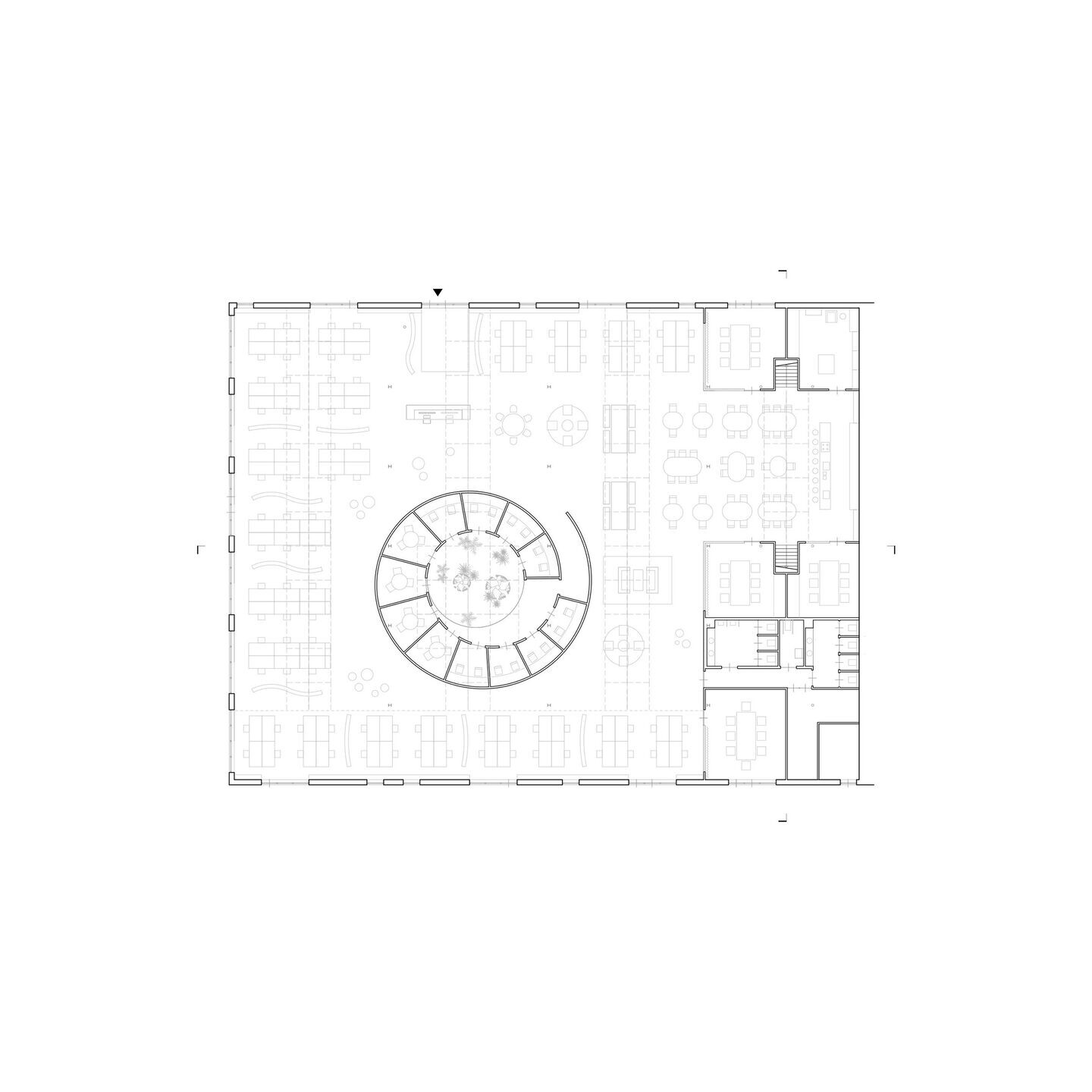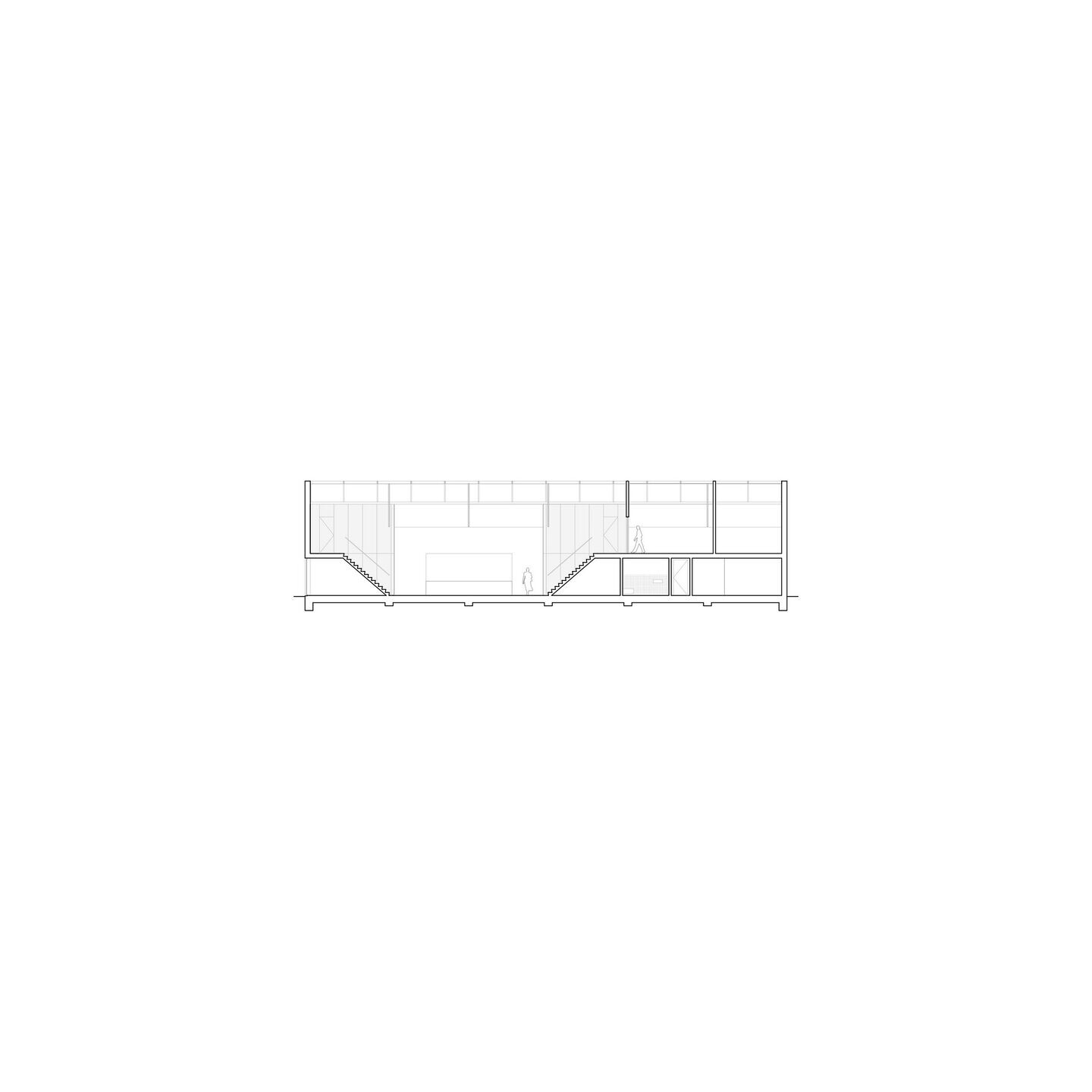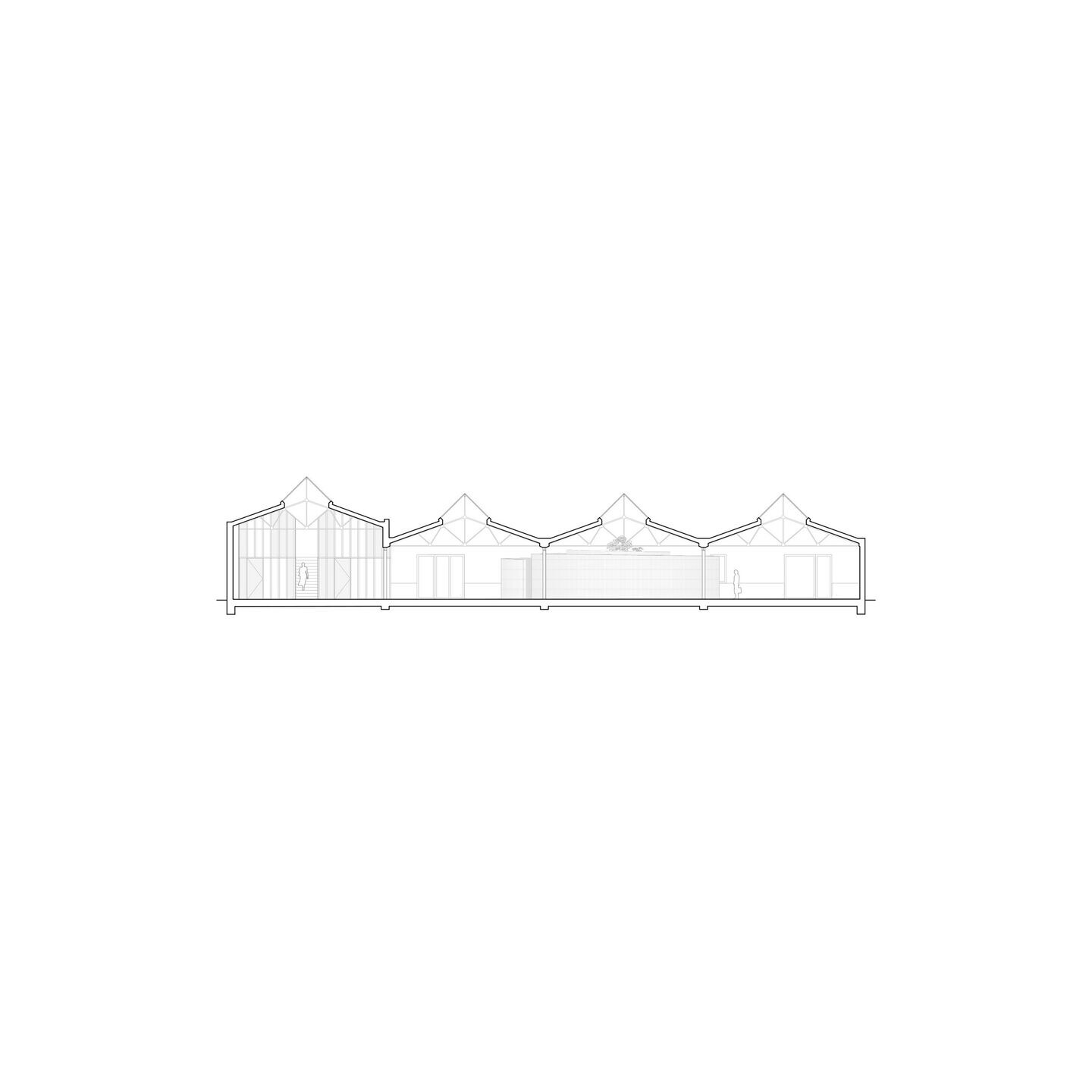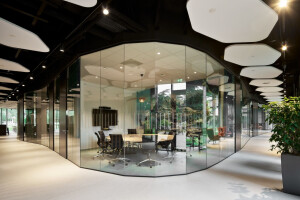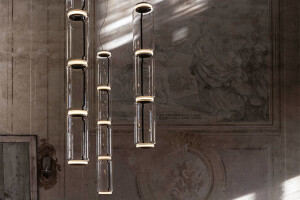This project embodies a transformation of four monumental halls into a spacious and light office for Roamler full of flexible workplaces that are fully attuned to the new way of working. In addition, we gave the space a number of surprising features.
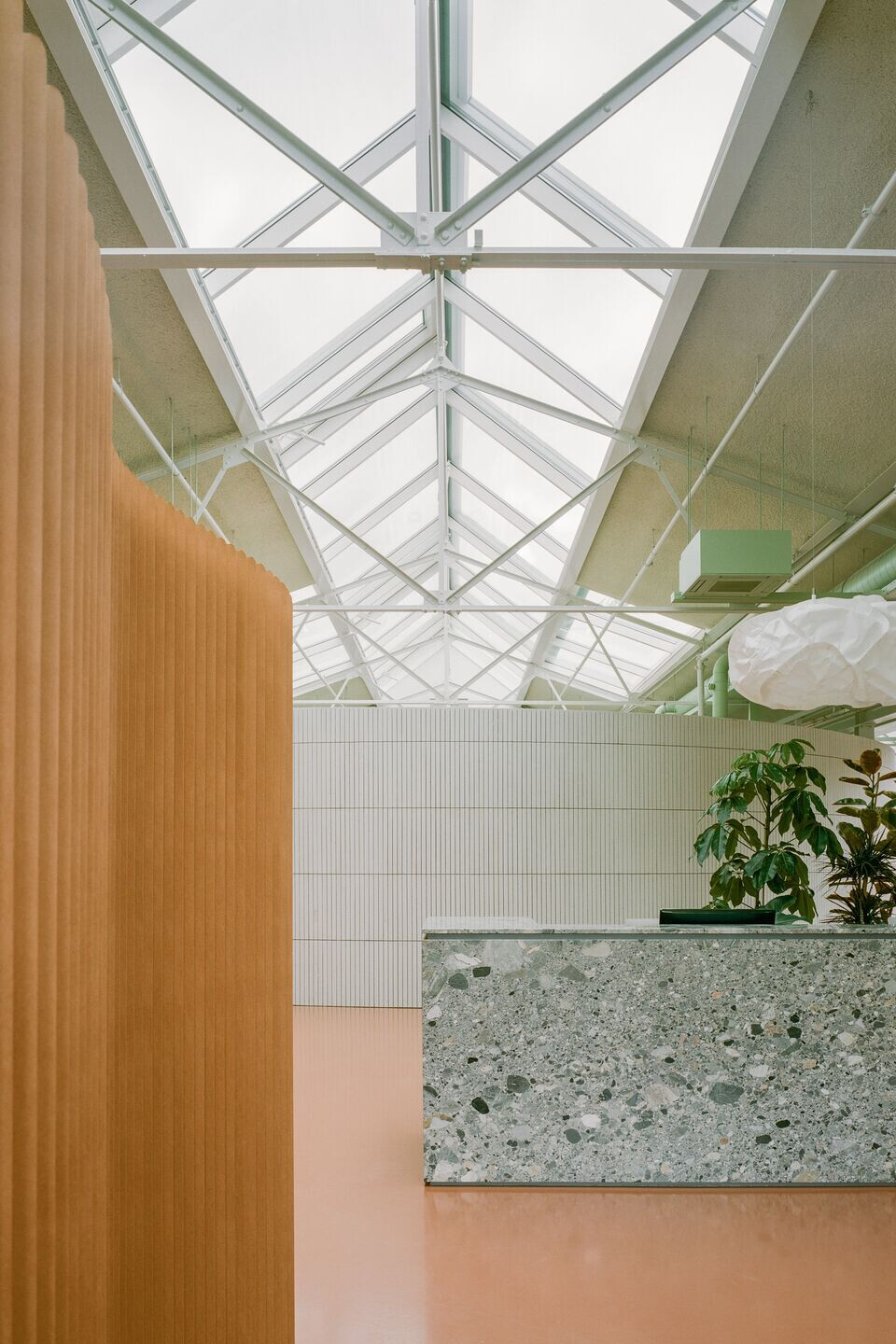
We placed windows on the south facade that reach down to the ground, added extra skylights and removed all interior walls to expose the original steel structure. The last of the four halls is higher, allowing for an additional floor. In the center of the large space, a spiral unfolds with concentration rooms at its heart, fully soundproof rooms that overlook a cactus garden. Along the side walls of the spiral, the space is filled with flexible workstations, which, thanks to the many windows, are always in contact with the liveliness outside, while the concentration and zoom areas in the spiral are in contact with a serene courtyard garden.
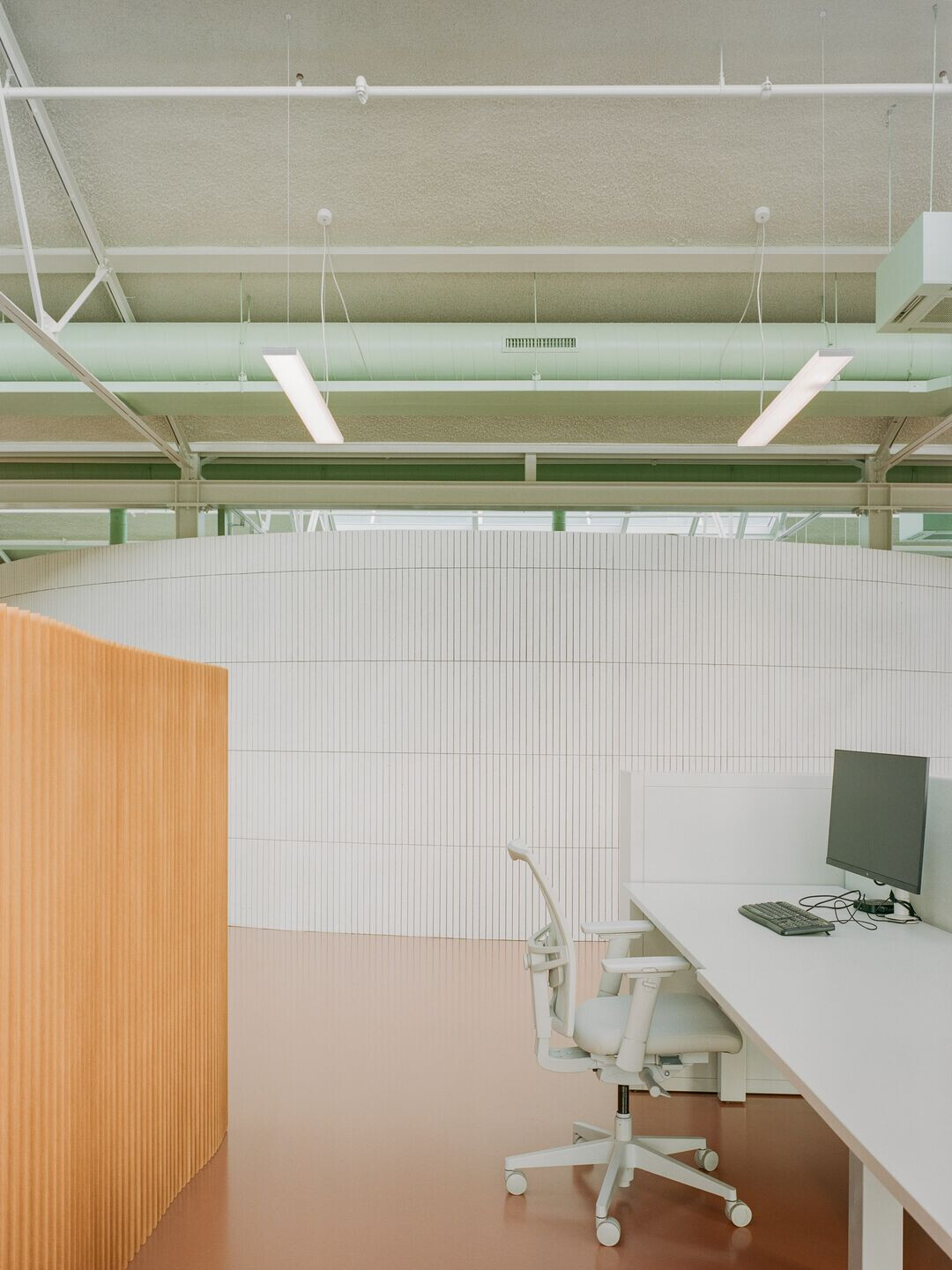
The spiral in the middle of the sheds is not designed as a contrasting object in a space, but as an integral part of the whole; a real space-maker, both on the outside and the inside. The terracotta-colored floor is a warm and unifying accent across the space and is echoed in the conference rooms. We embraced and accentuated the installations in mint green. The spiral is a wall clad in vertically placed, white stone strips. The two color accents of the floor and installations allowed the rest, from the piece de resistance, the spiral wall, to the bulk of the furniture to be executed in quiet white and gray tones, which again honor the original colors of the halls.
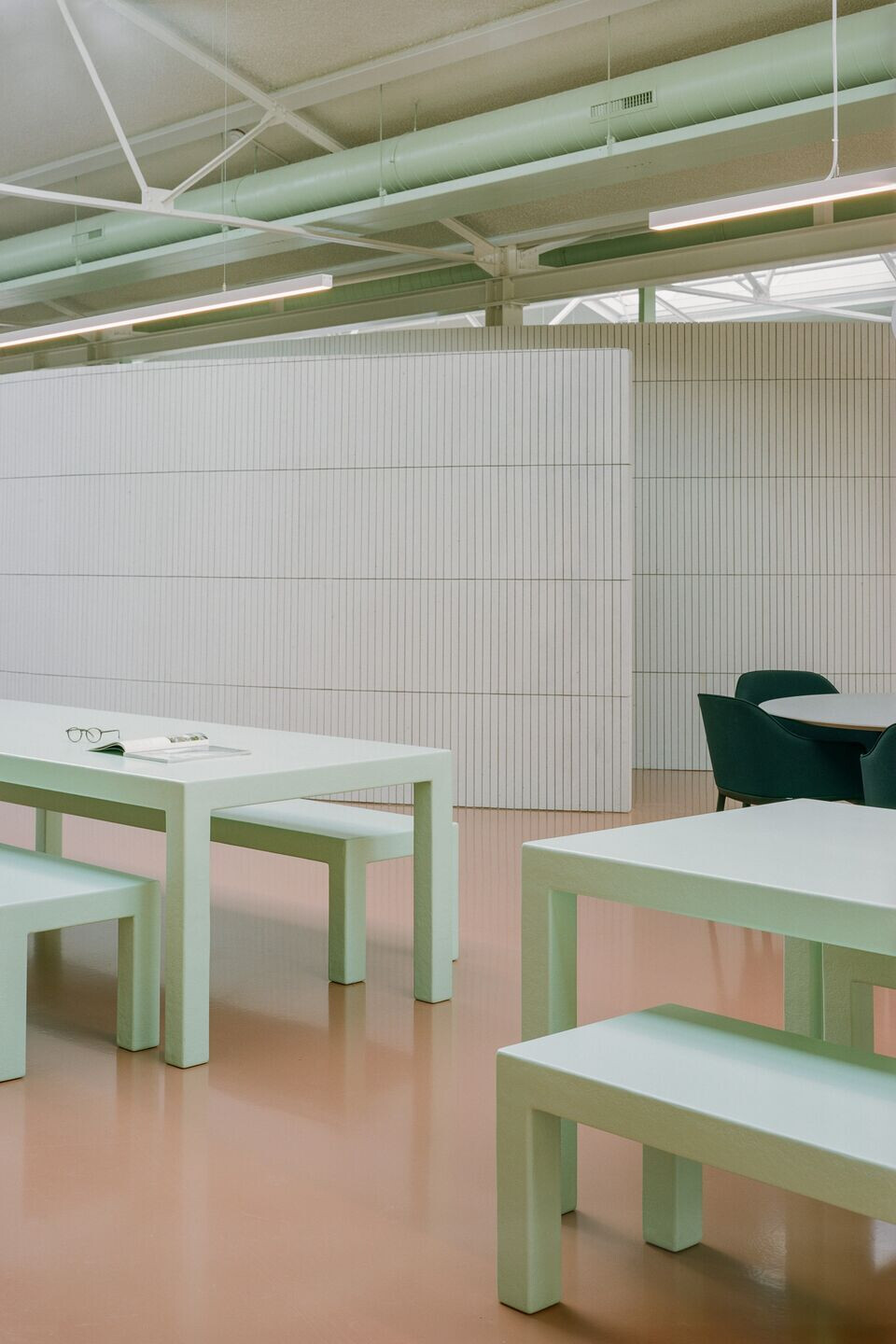
The starting point in the choice of materials was to use as little material as possible. Cradle to Cradle acoustic spray painting instead of a suspended ceiling, stone strips instead of brick and flexible paper partitions instead of fixed walls. We also implemented this in the loose furniture by setting up a lease contract for the reuse of the furniture.

While interiors sometimes feel temporary, or like afterthoughts, we approach these transformations as if we were building the whole for the first time. What we take away and add engages with what already exists, as if they were conceived and created together. The result is a unity that feels as if it has always been, or perhaps should have been.
