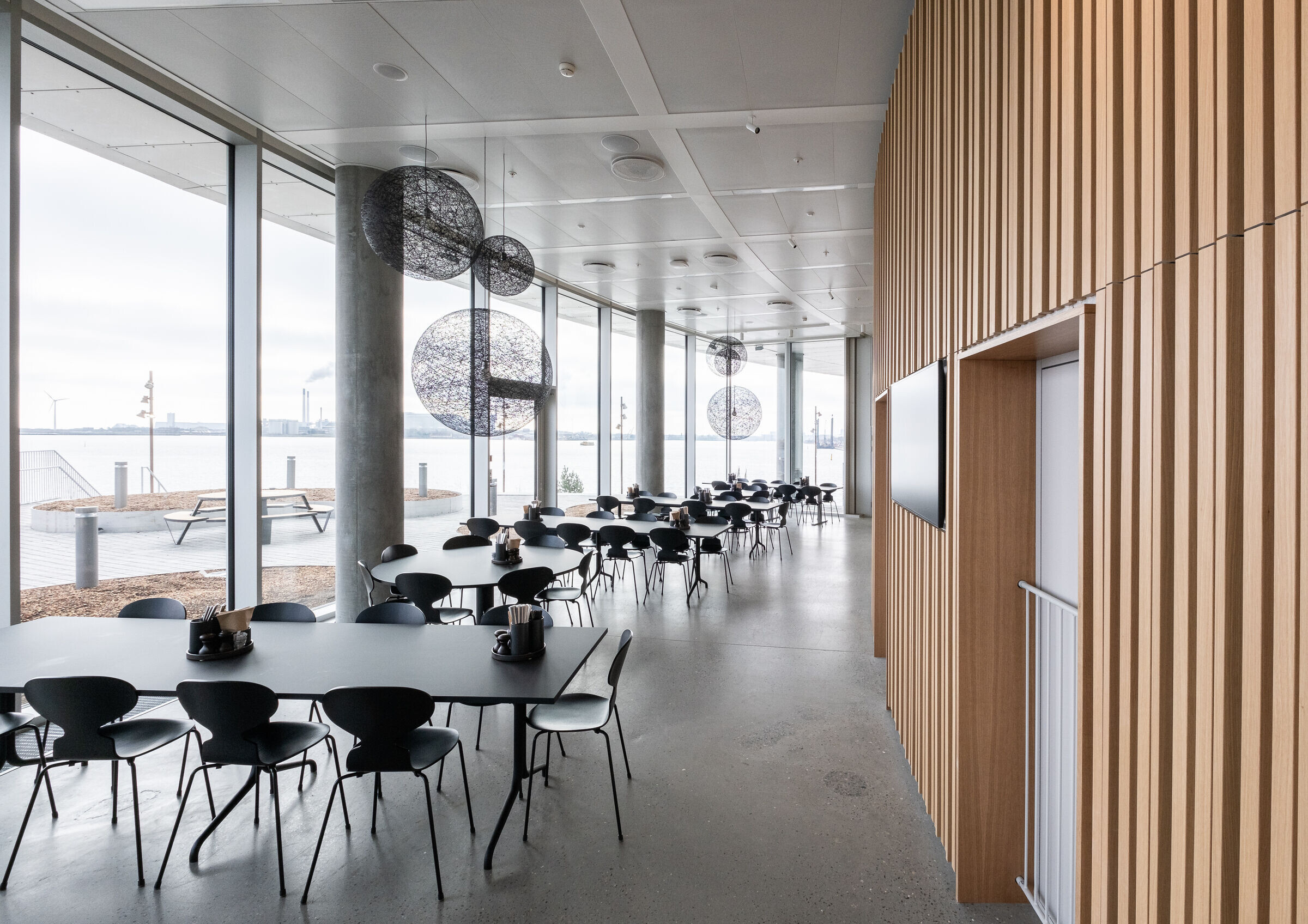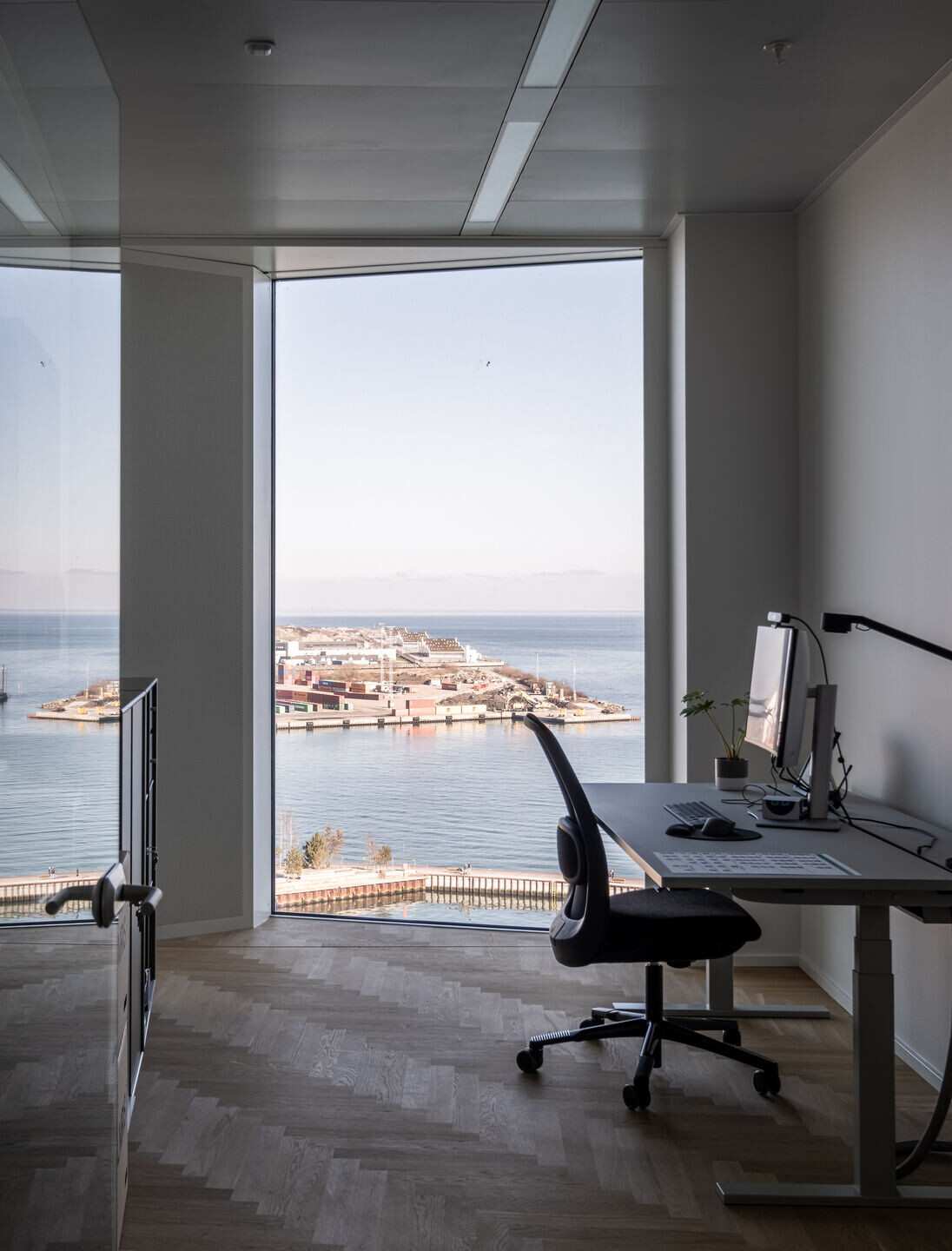Situated on Kronløb Island in Copenhagen’s Nordhavn, The Tip of Nordø rises to 60 meters—an impressive circular office building that serves as a contemporary beacon at the city’s harbor entrance. Designed by Vilhelm Lauritzen Architects in collaboration with COBE, Tredje Natur, and Rambøll, the building references the industrial heritage of its surroundings while embodying modern sustainability principles.
Island context and circular form
Previously known as Redmolen and used for industrial activities, this site in Copenhagen’s Freeport has been redeveloped and given the name “Nordø.” At its tip, a striking rotunda design pays homage to the area’s historic silos and overall industrial past. The circular shape stands out as a recognizable urban landmark: it ensures equal access to views and daylight for those inside, while presenting a strong sculptural presence along the harbor skyline.
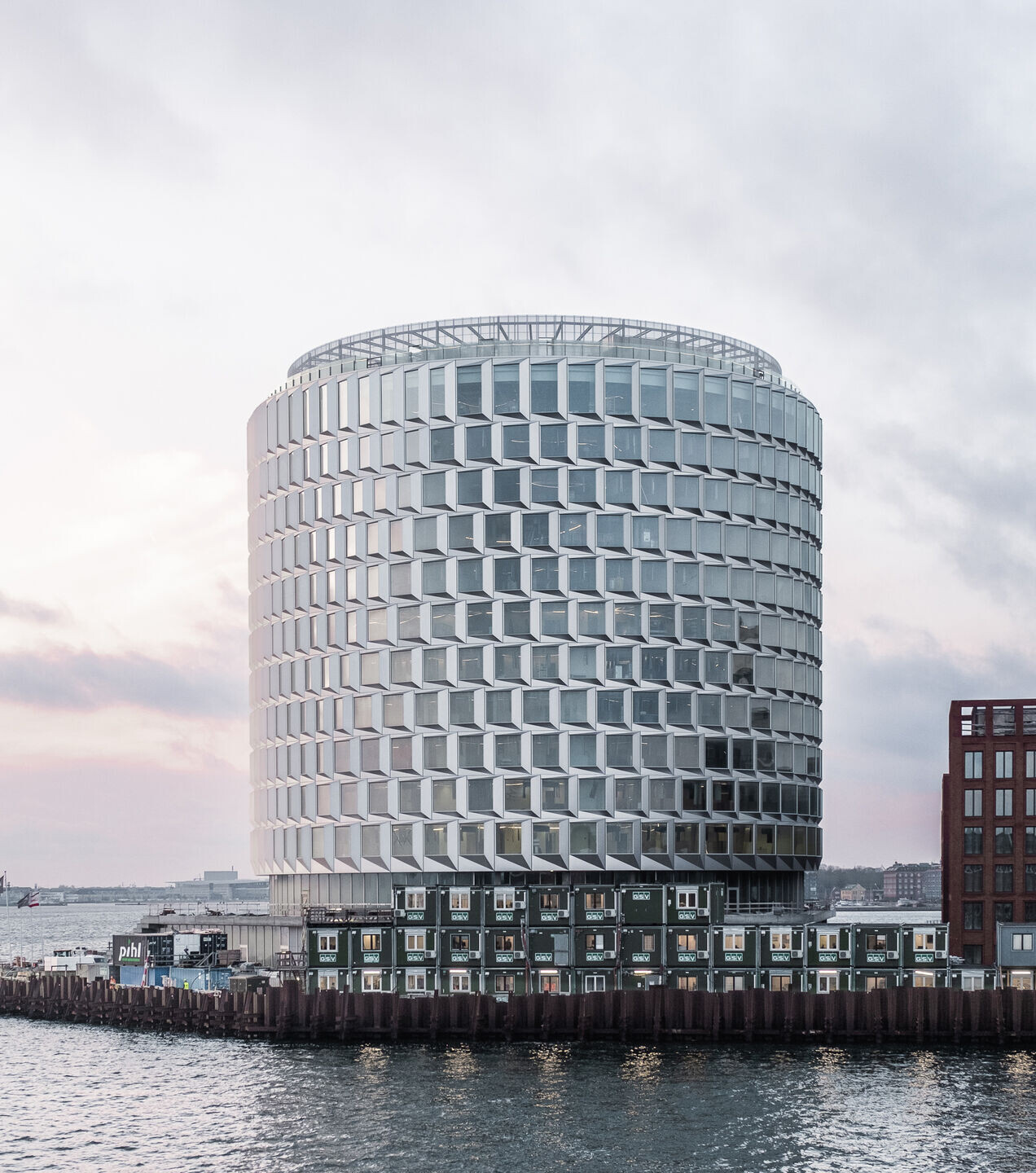
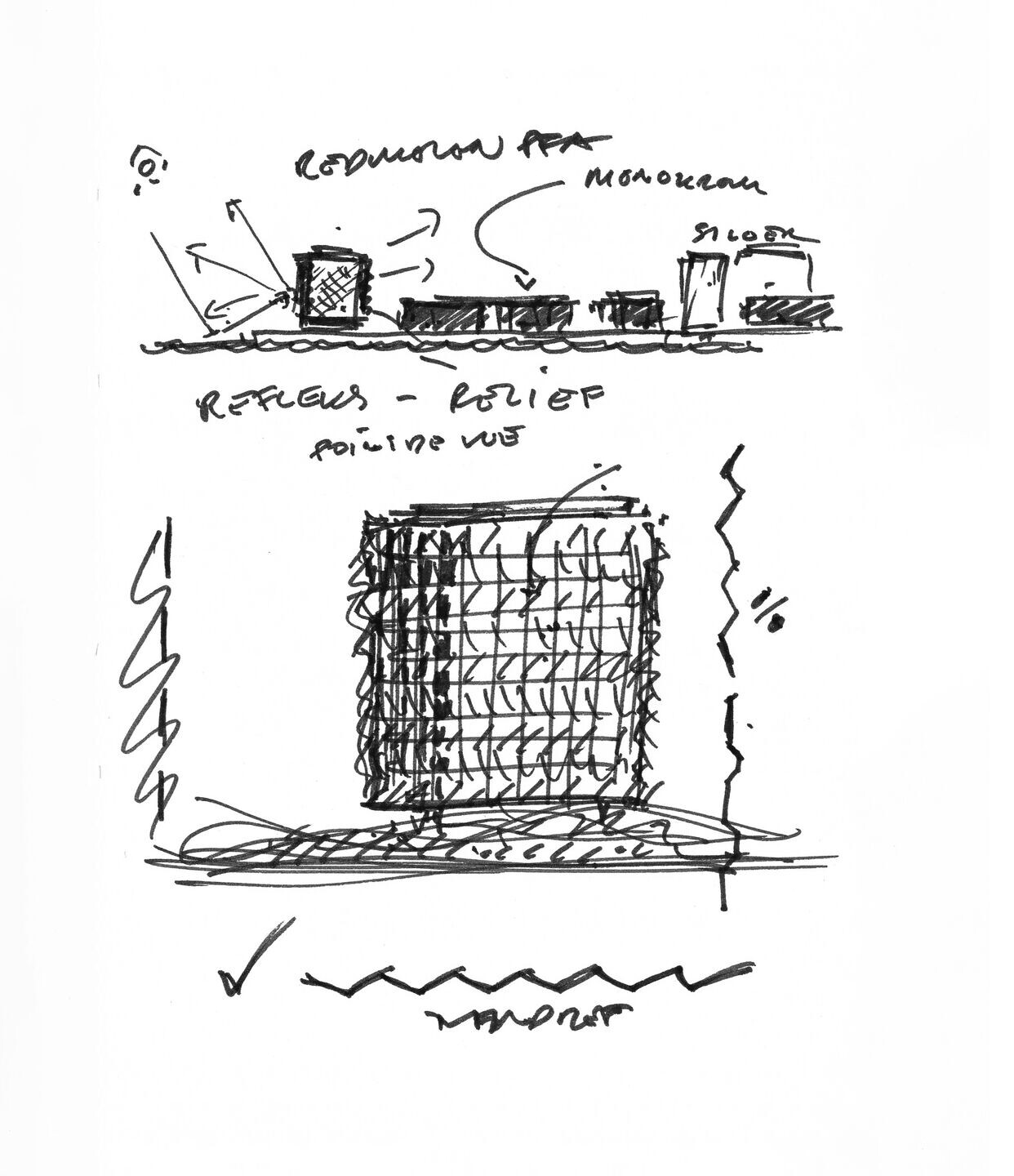
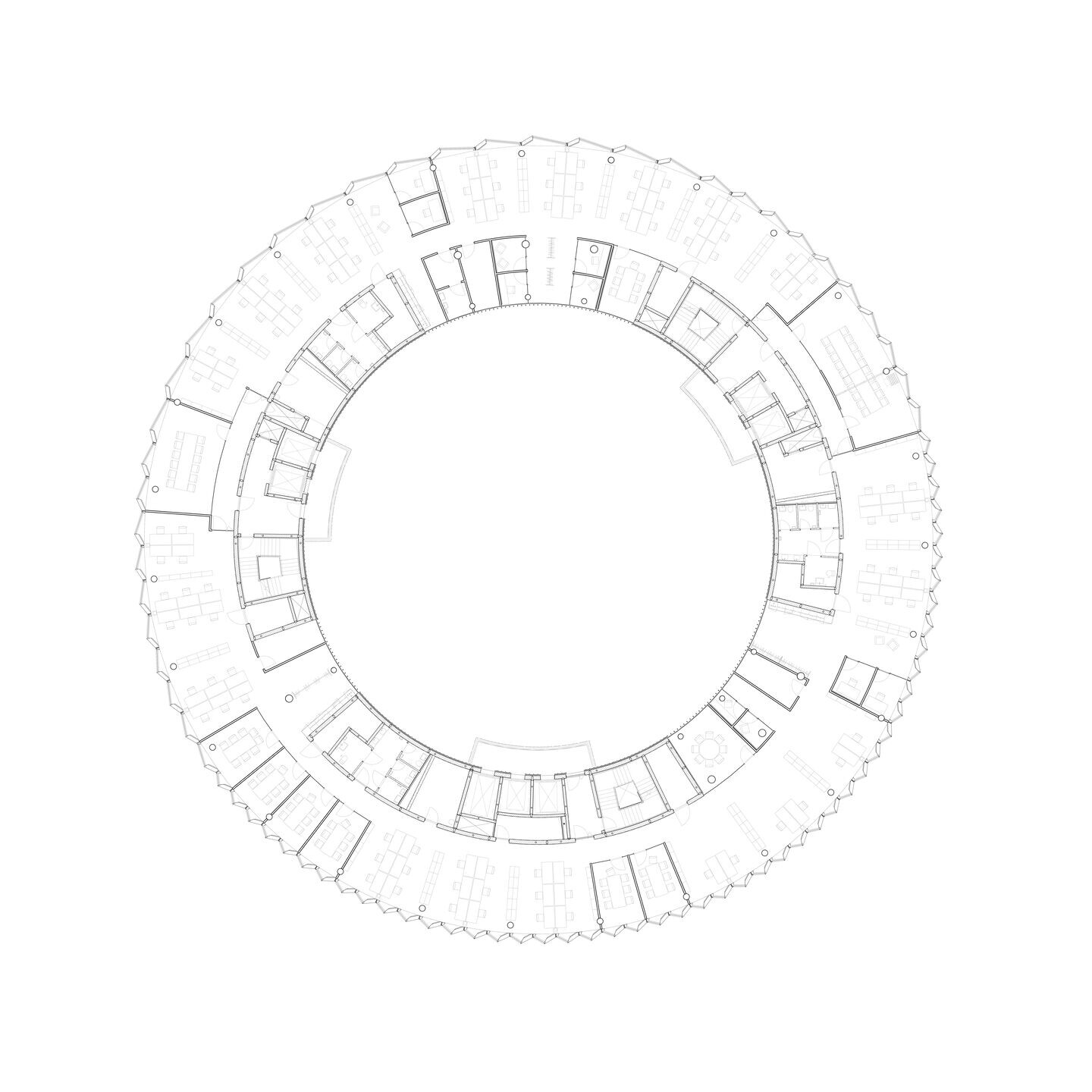
Public space between building and wharf
By separating the rotunda from the wharf, the design team introduced a third space—a semi-public zone where the boundary between the city’s public realm and the building’s private interior is intentionally blurred. This buffer zone allows panoramic 360-degree views, opening up the waterfront for public enjoyment and creating a more intimate experience along the harbor promenade.
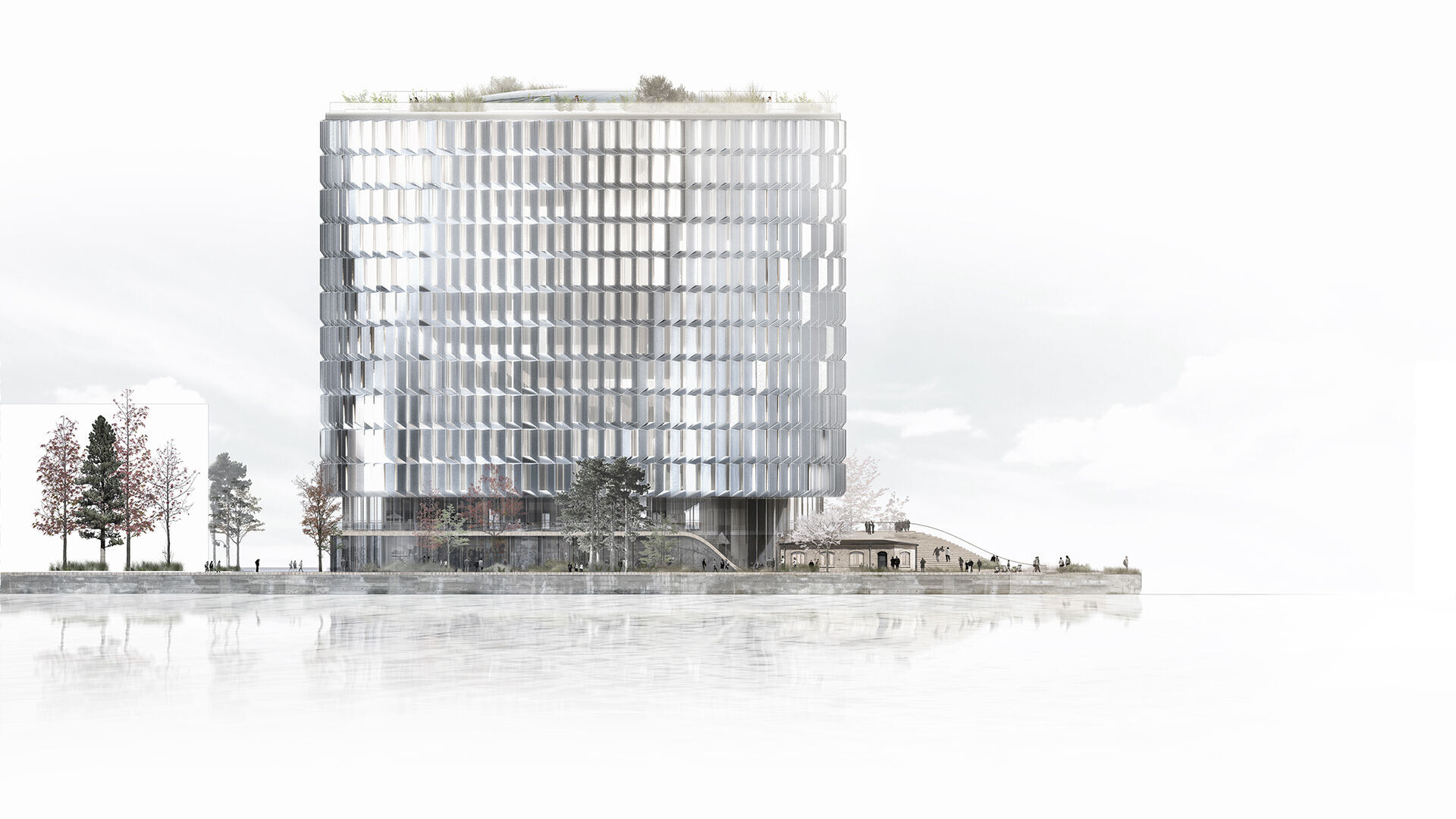
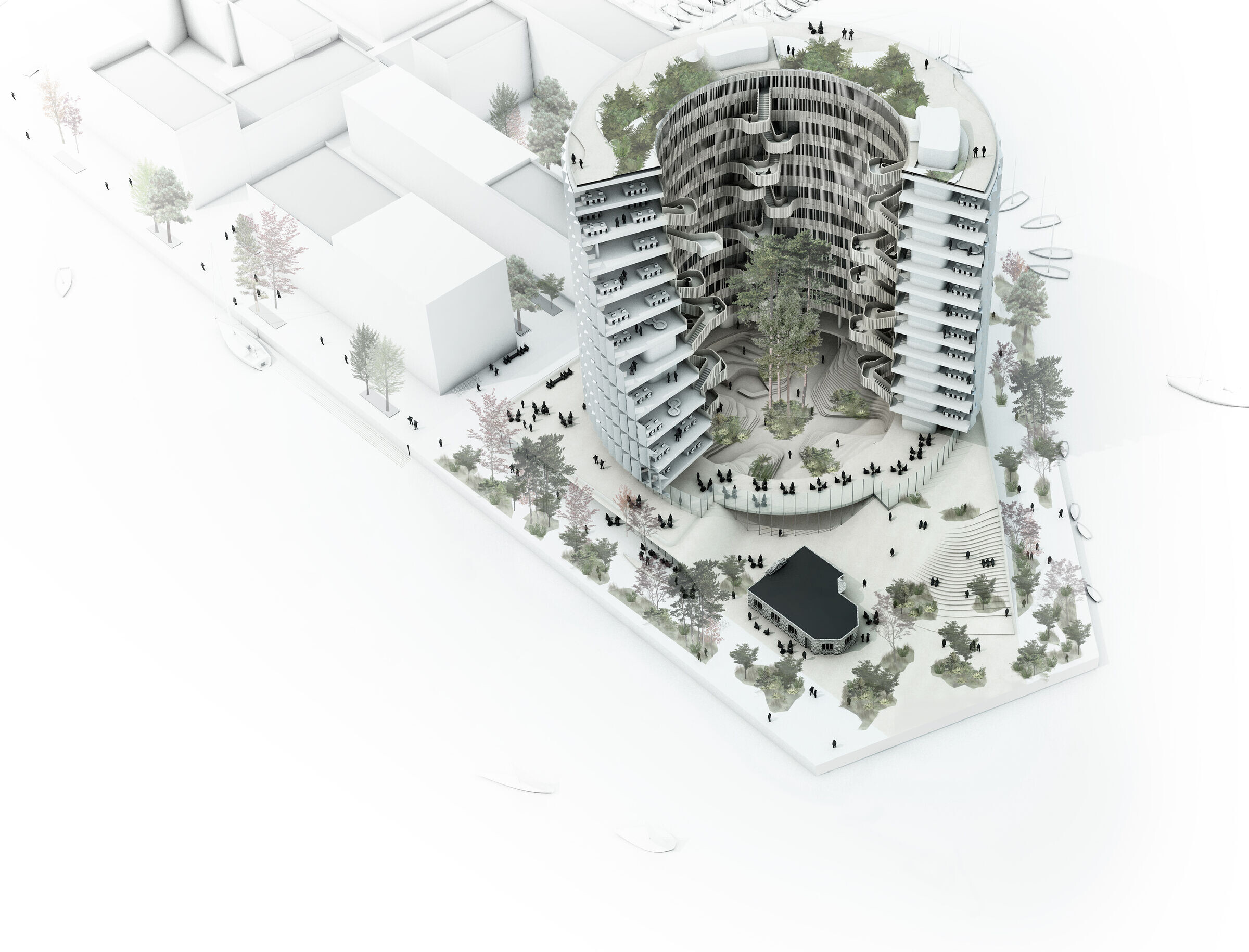
Distinct facade and daylight optimization
The Tip of Nordø’s facade combines simplicity, proportional balance, and adaptability to environmental conditions. Clad in glass that reflects the water, the building provides ample daylight, lowers cooling needs, and maintains clarity of views. Hour-by-hour weather simulations informed the size and angles of the six unique facade elements, which reduce direct solar gain while maximizing diffuse daylight. These carefully orchestrated openings help minimize glare and overheating, thereby lowering the overall energy load.
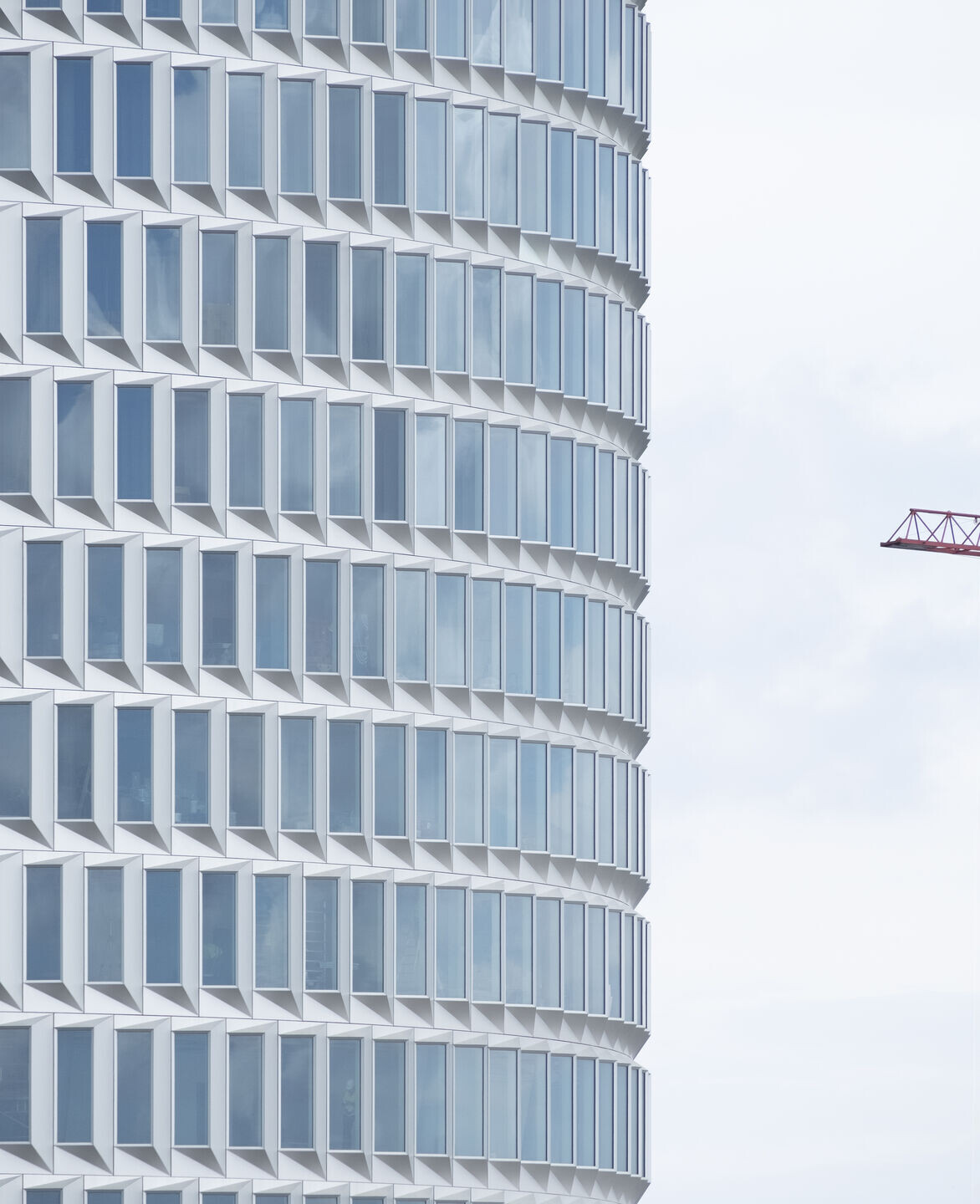
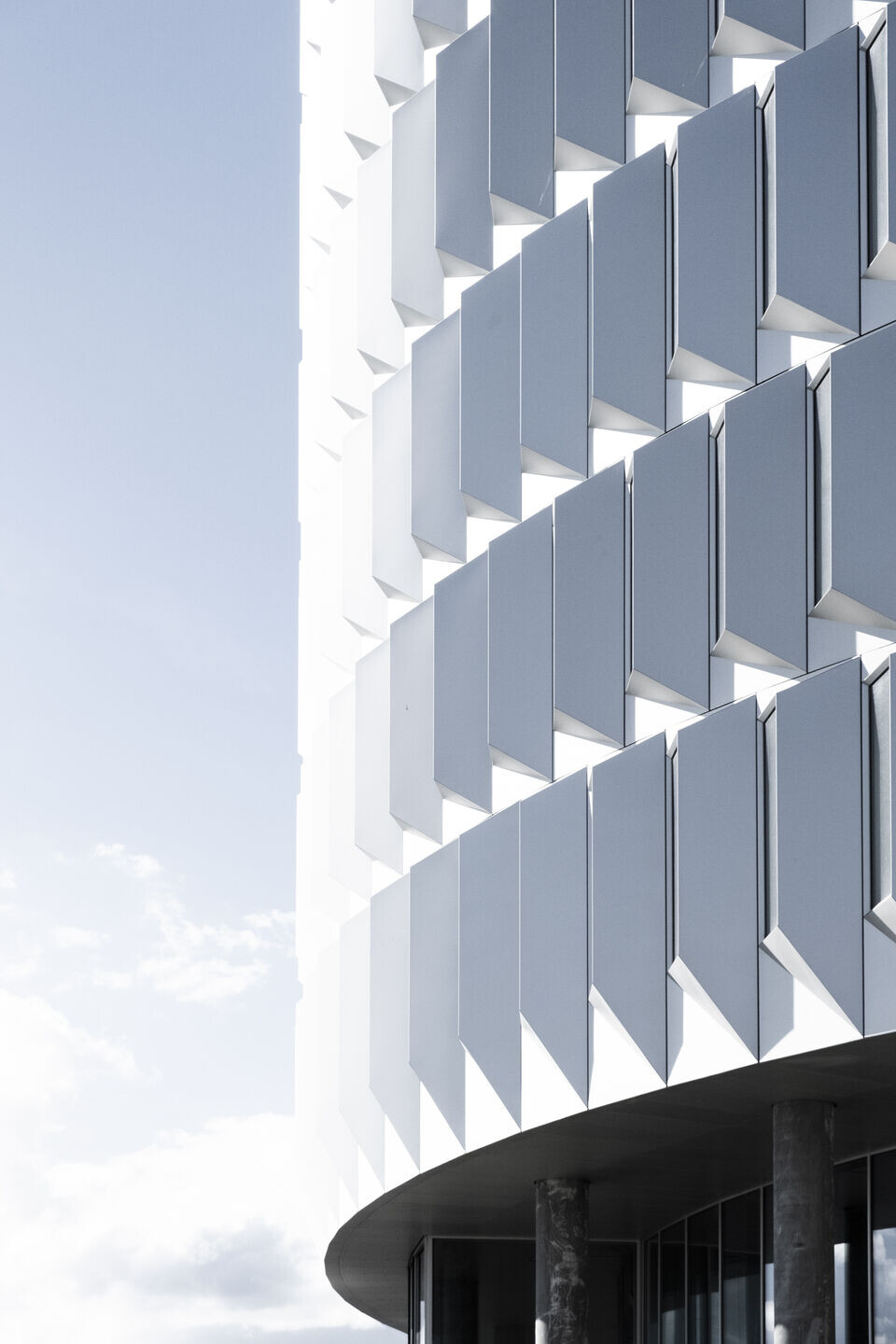
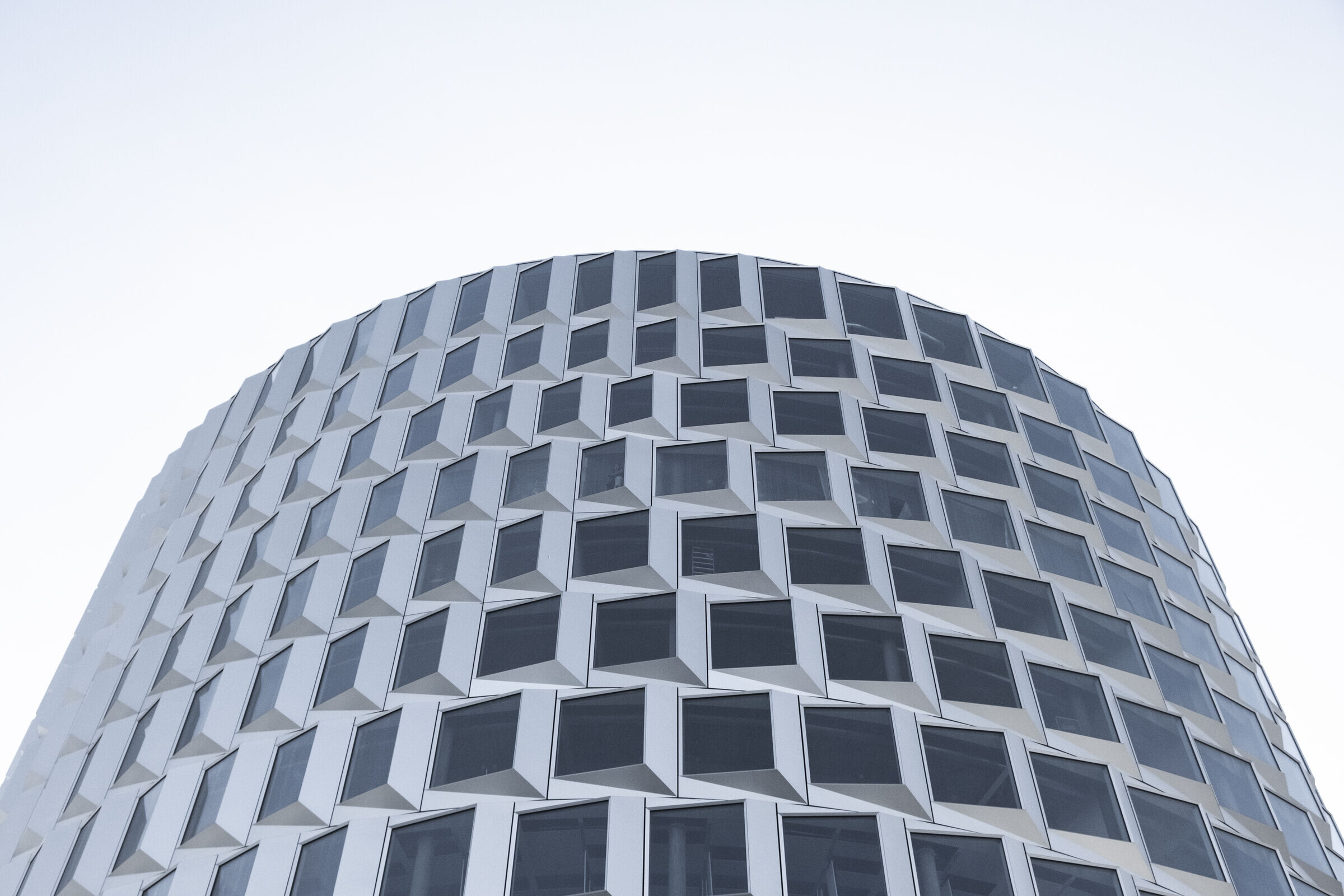
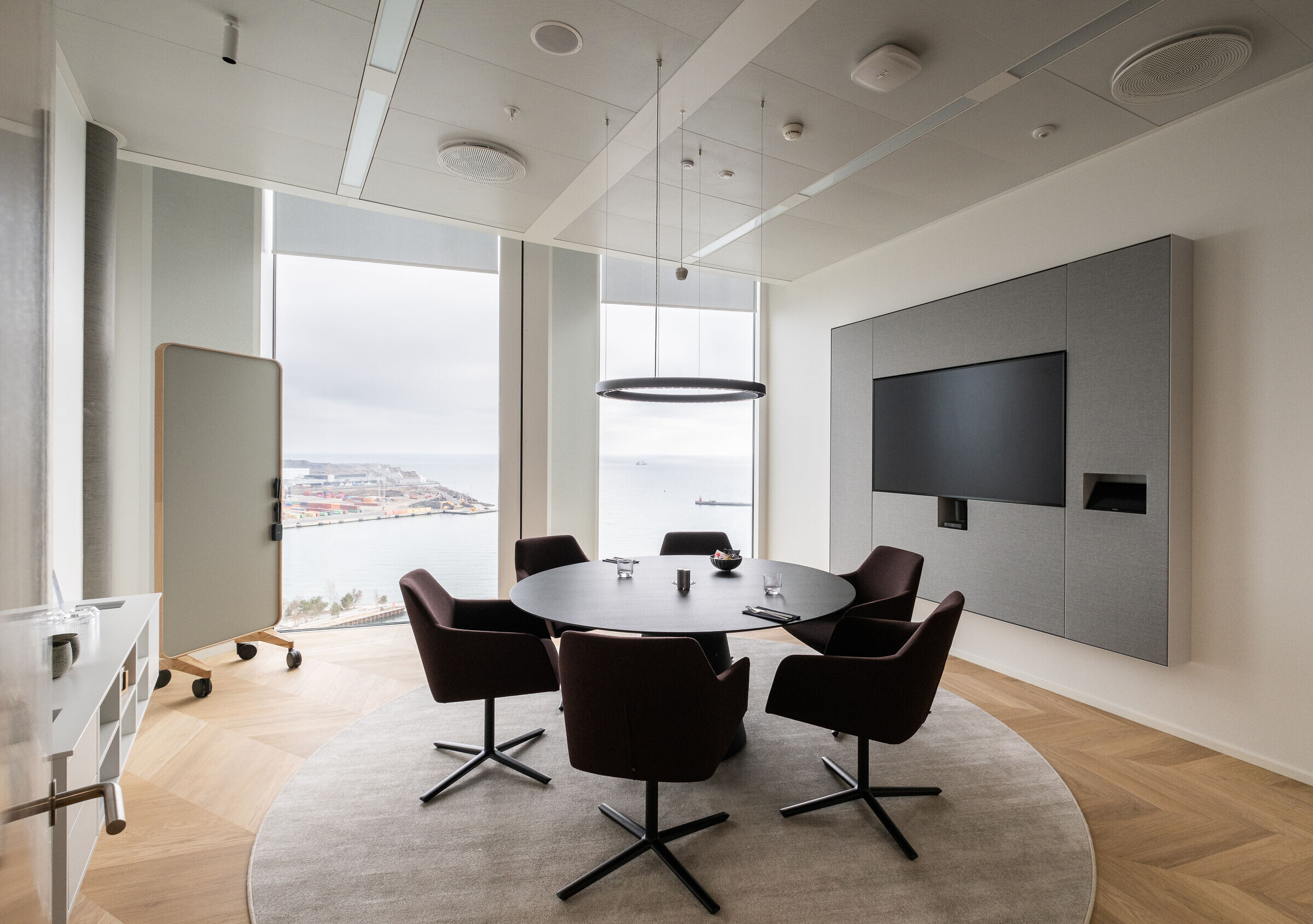
Interior garden and flexible workplace design
At the heart of the rotunda stands a circular winter garden filled with tall trees. This lush central courtyard connects with the larger urban setting—water on three sides—ensuring a constant interplay between indoor and outdoor spaces. Even as it primarily serves as an office building, The Tip of Nordø also functions as a year-round, publicly accessible destination. Above the garden level, each floor hosts two workspaces plus shared areas, creating a flexible layout and promoting collaboration among the building’s 1,550 occupants.
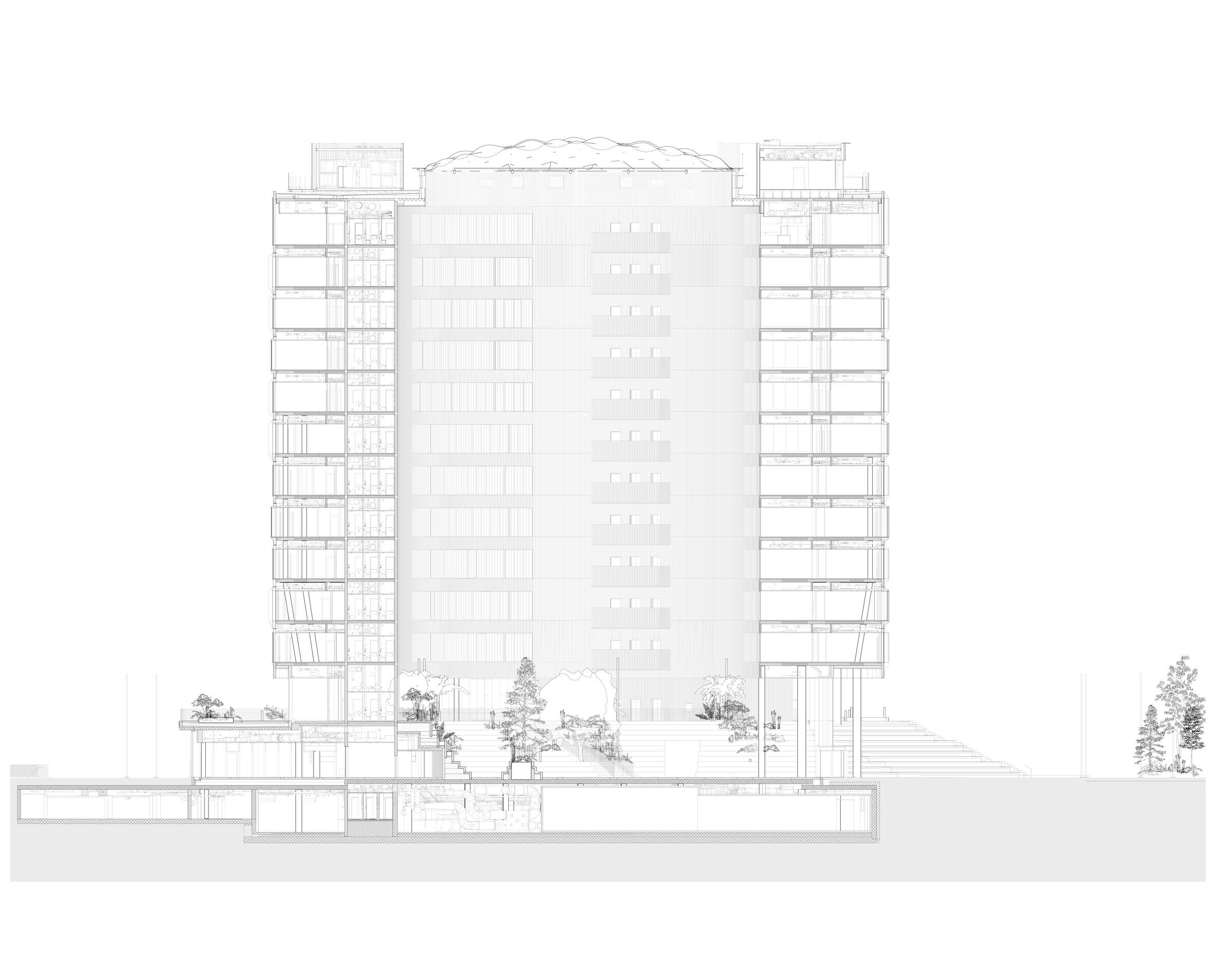
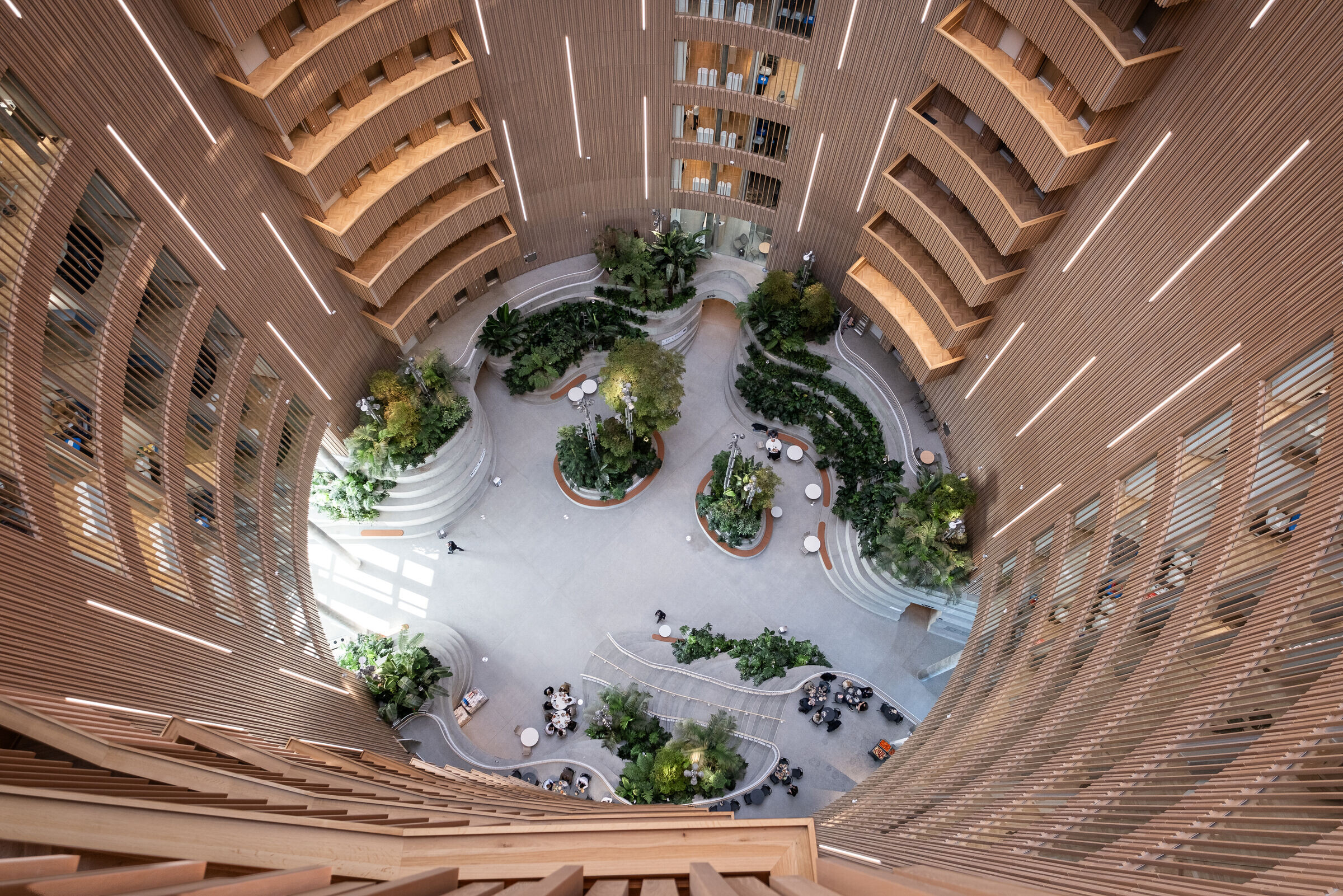
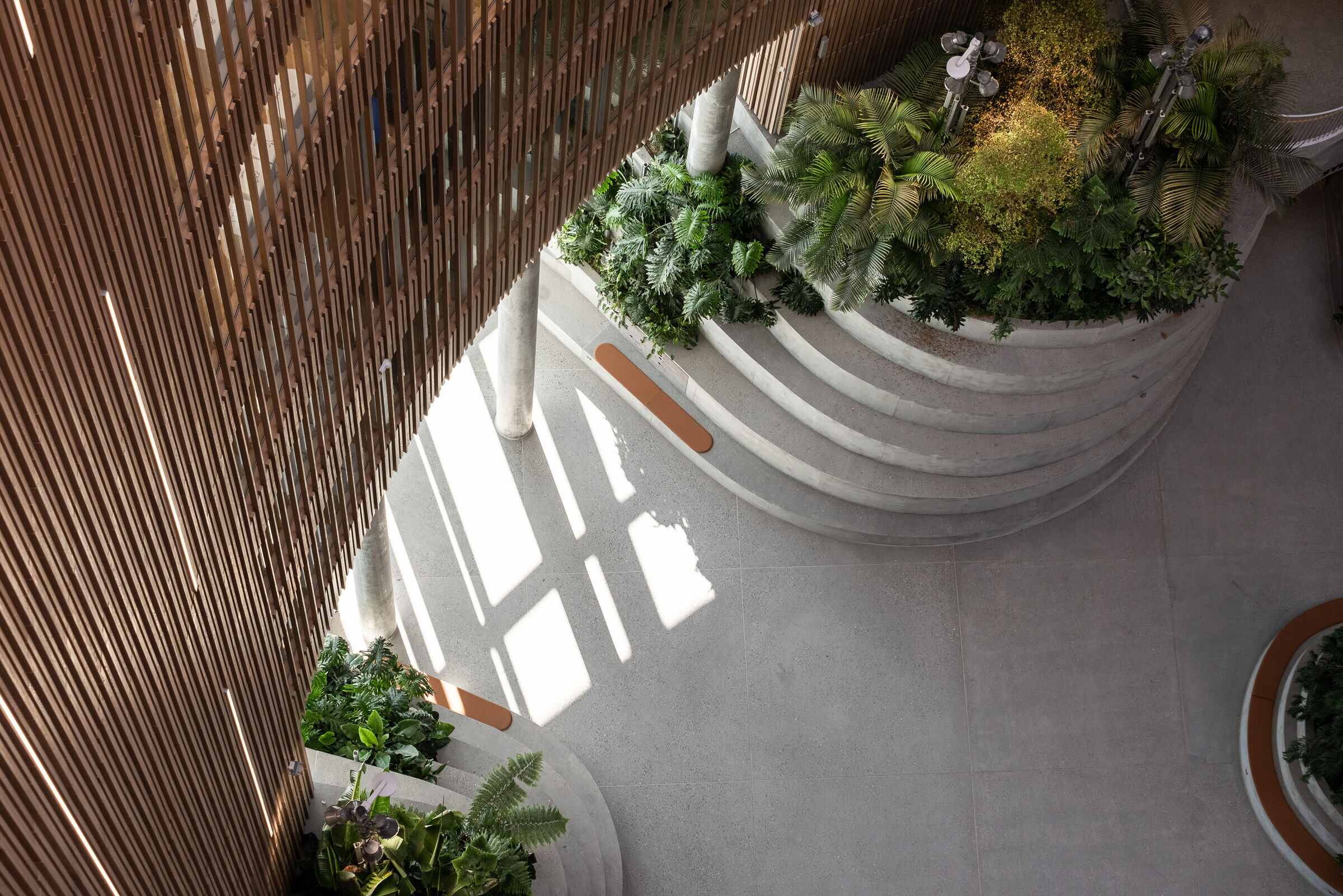
DGNB pre-certification and environmental focus
The Tip of Nordø has received DGNB (Deutsche Gesellschaft für Nachhaltiges Bauen) pre-certification, indicating a strong commitment to sustainability. The DGNB System is a German certification system based on the three central sustainability areas of ecology, economy and socio-cultural quality, which are equally weighted in the assessment.
Full DGNB certification is still pending, but from the outset, the project has prioritized low-impact material choices and minimal energy consumption. Inside, low-emission paints, adhesives, and ceilings safeguard indoor air quality. Meanwhile, durable materials such as anodized aluminium and high-performance glazing extend the building’s longevity while reducing long-term maintenance and resource use.
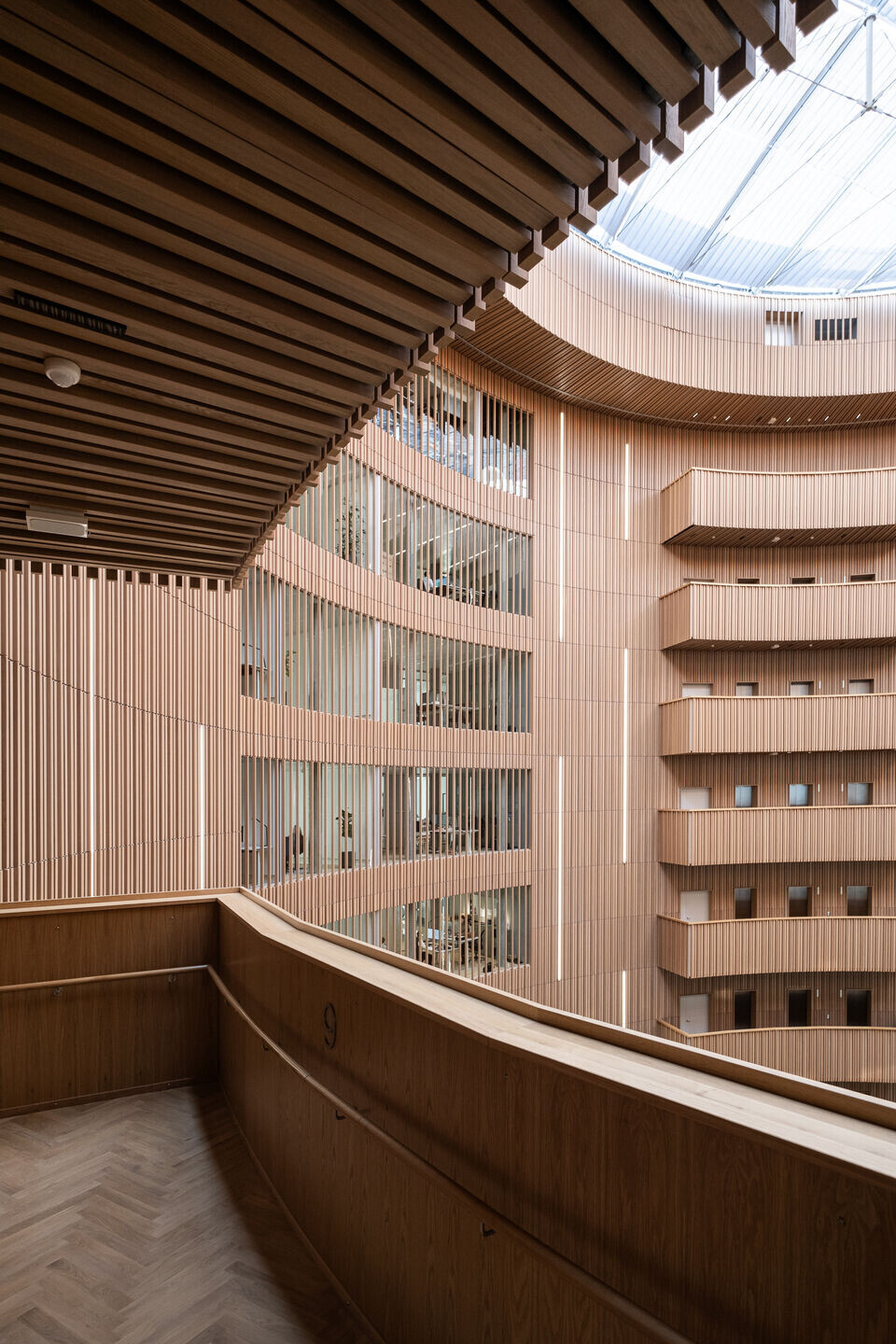
Carbon footprint and energy strategies
Although final carbon footprint calculations are ongoing, The Tip of Nordø’s design mitigates both embodied and operational carbon. District heating and cooling, high-temperature cooling, and low-temperature heating underscore the building’s energy efficiency, while climate ceilings handle heating and cooling distribution using water-based systems. Ventilation rates match occupant levels, and a high-efficiency heat recovery setup further lowers total energy demand.
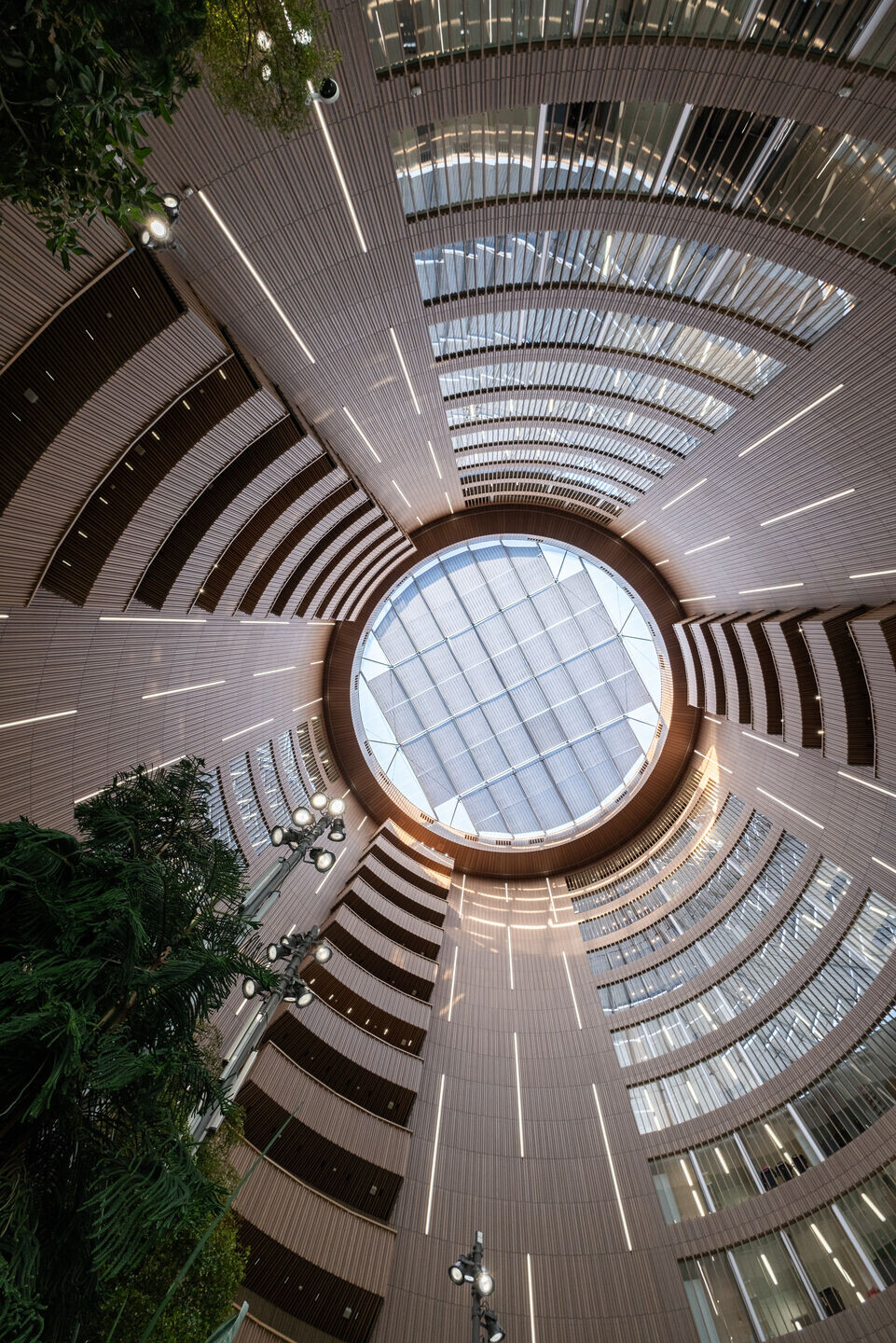
Renewable energy and broader sustainability measures
While the building itself does not incorporate on-site renewable energy systems, solar panels were installed on a nearby site owned by the same developer as part of a comprehensive sustainability plan. This broader approach complements The Tip of Nordø’s efficient envelope design and advanced mechanical systems. As a result, the project aligns with the overall goal of reducing its environmental impact and championing sustainable development in the evolving Nordhavn district.
