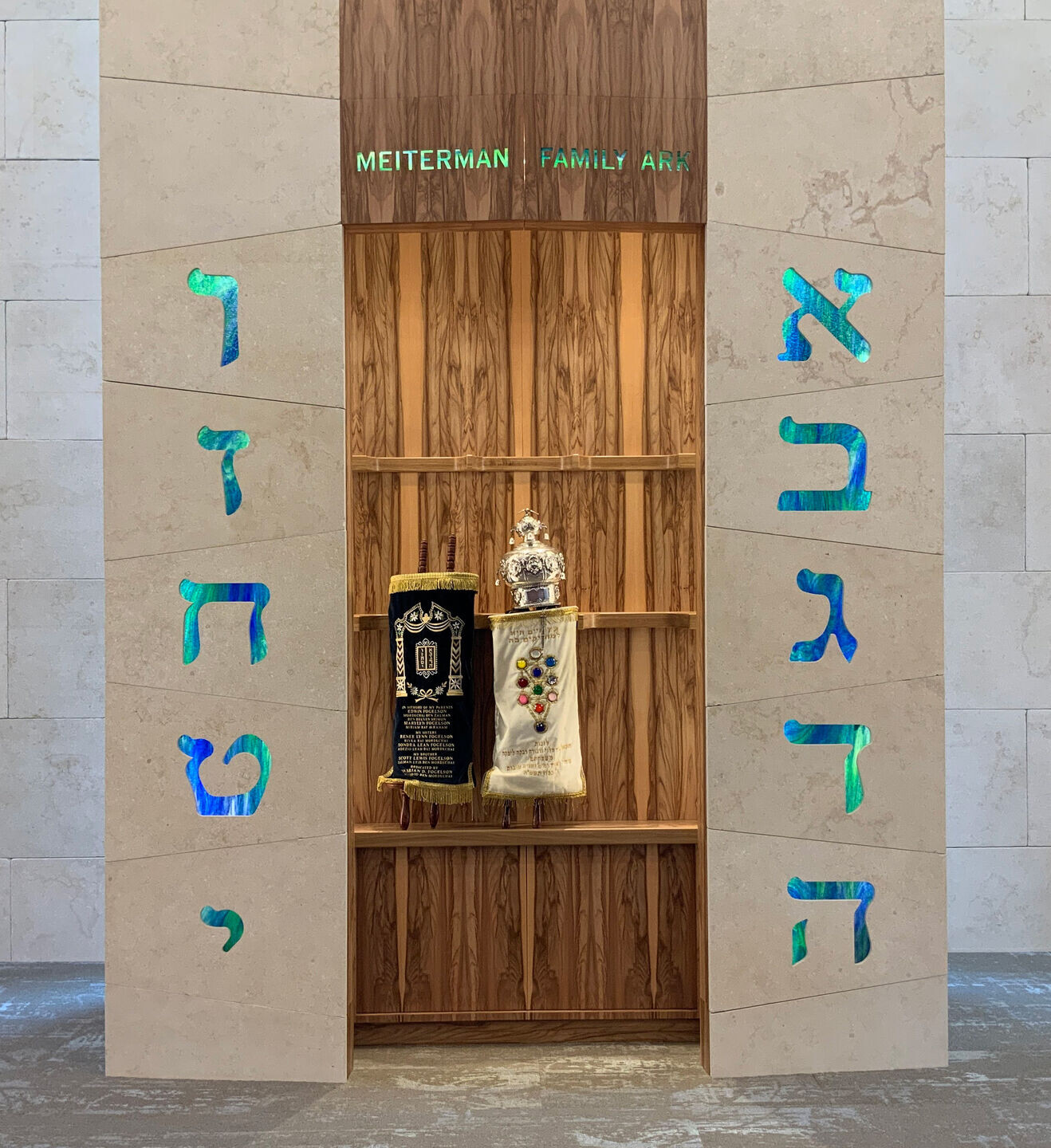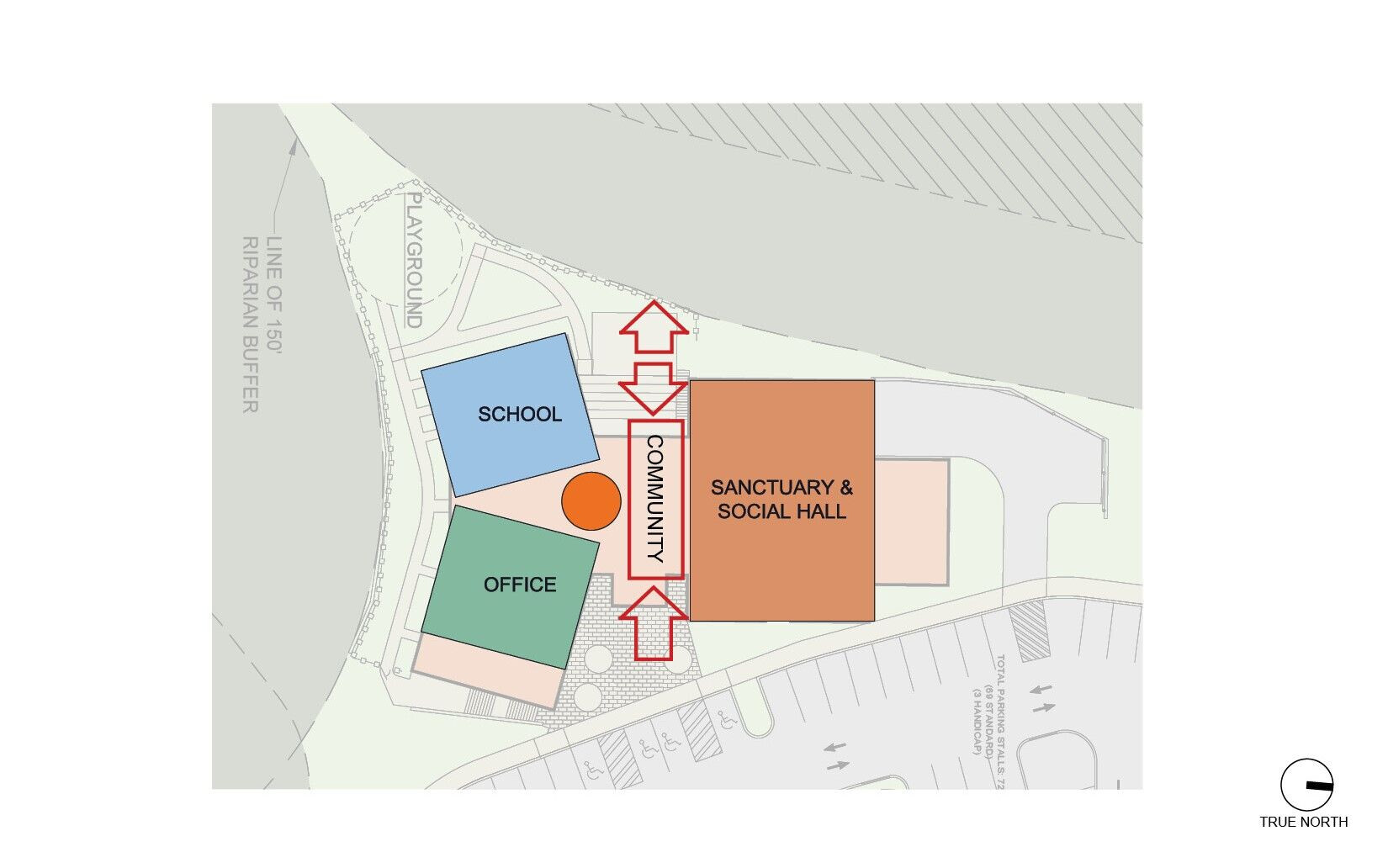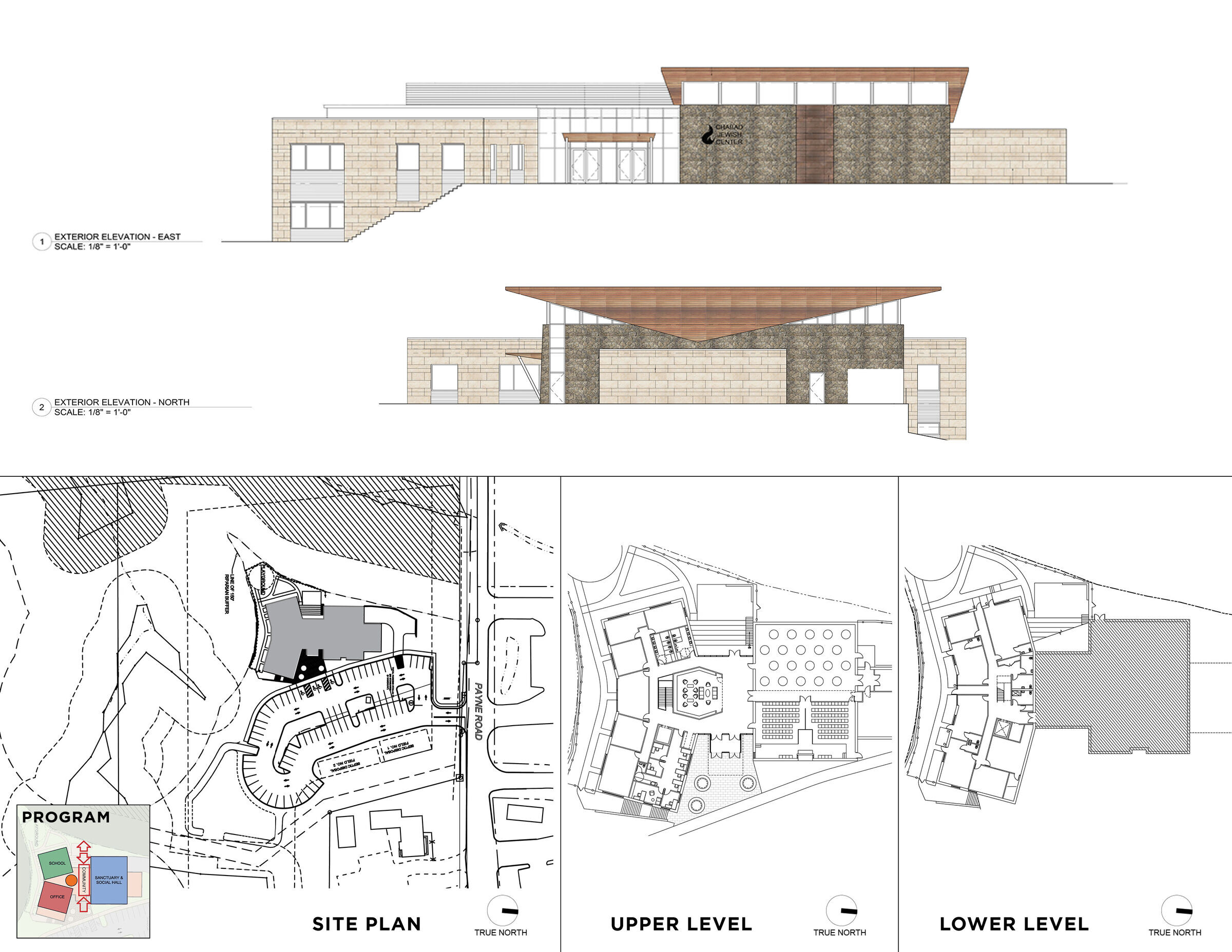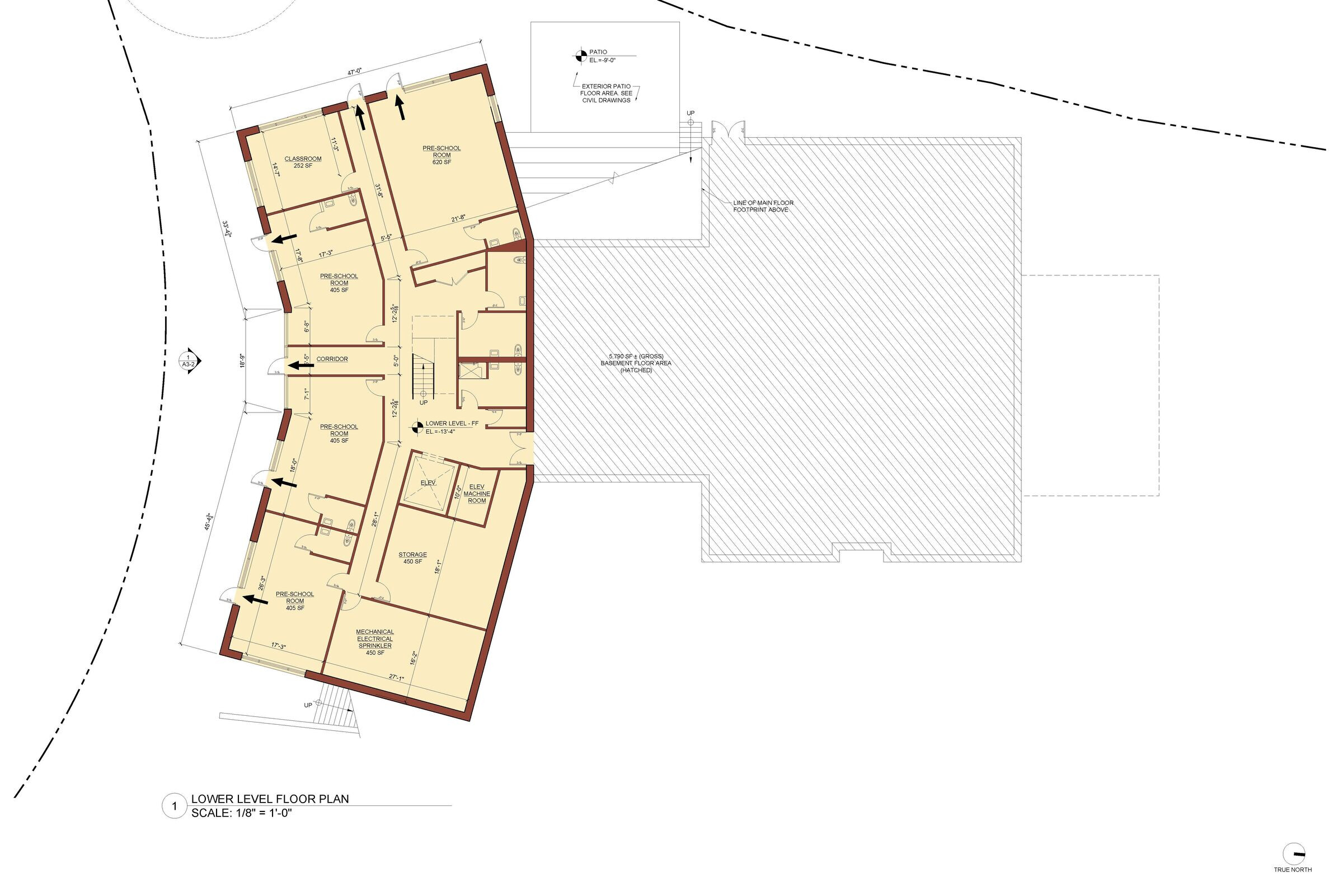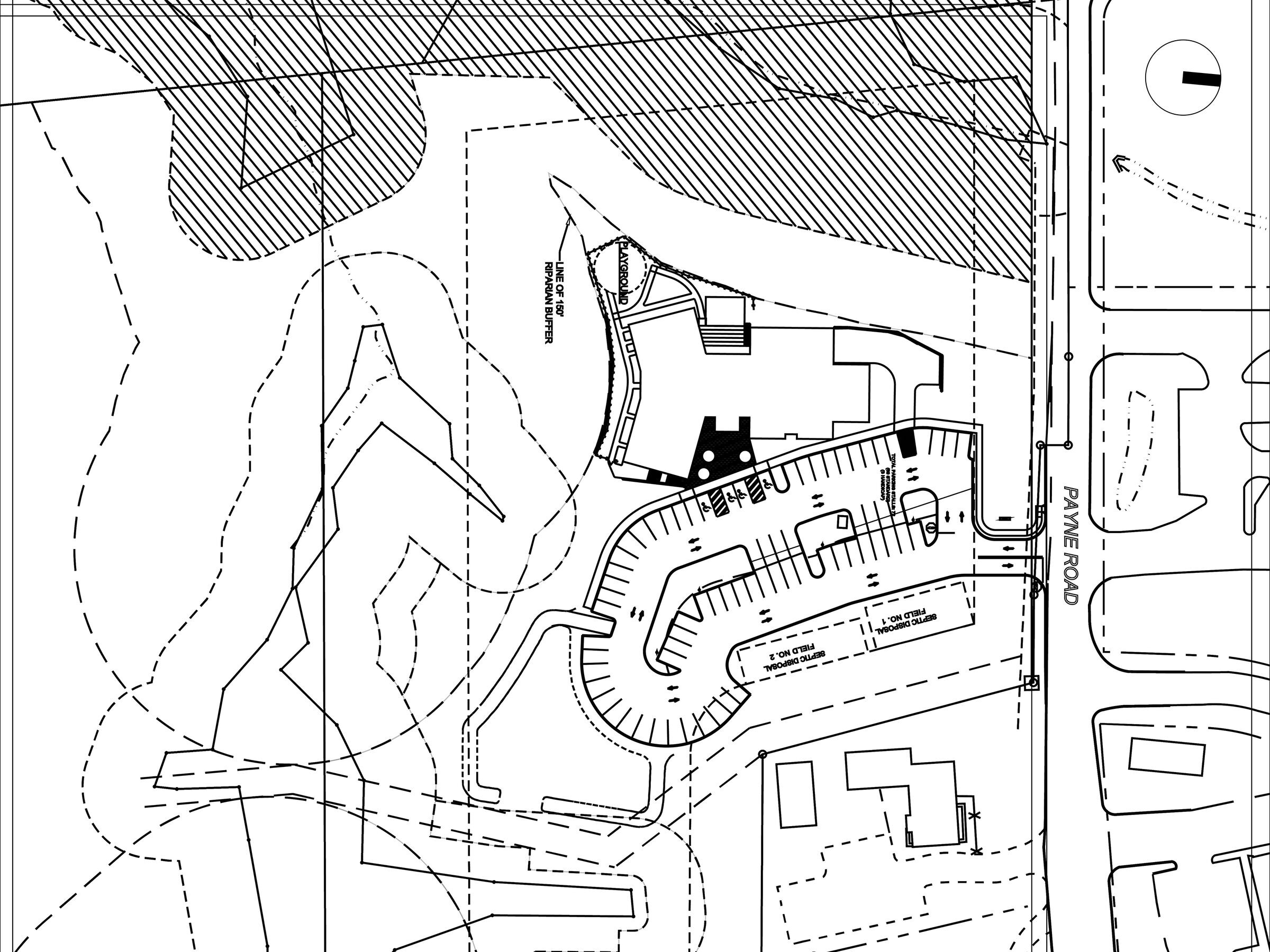The Telyas Chabad Jewish Center is an innovative community facility combining spaces for worship, education, meetings and social gatherings, serving as the new home for all activities and education programs of Chabad of Hunterdon County. Featuring architecture and interiors by (Joshua Zinder Architecture + Design d/b/a) Landau Zinder Architecture, a national firm specializing in the design of synagogues and Jewish worship-study space, the 17,000-square-foot Telyas Center provides a dynamic focal point for the growing Jewish community in Hunterdon County, with a sunlit sanctuary for worship services for up to 150 congregants, plus classrooms, meeting rooms, offices, a kosher kitchen, a youth lounge, and a combination library and media room. The site also boasts a playground, outdoor learning area, and parking for 70 vehicles.
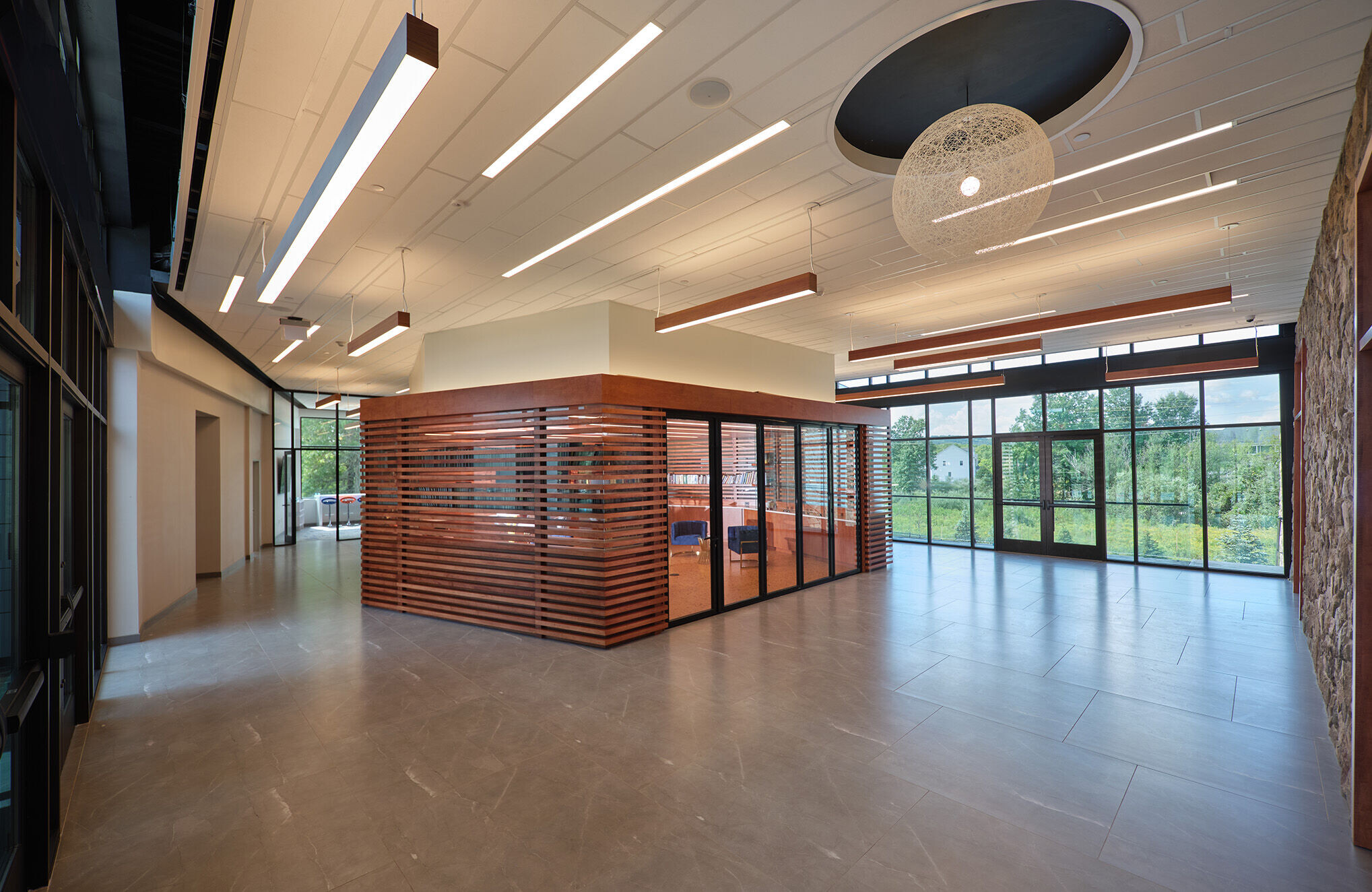
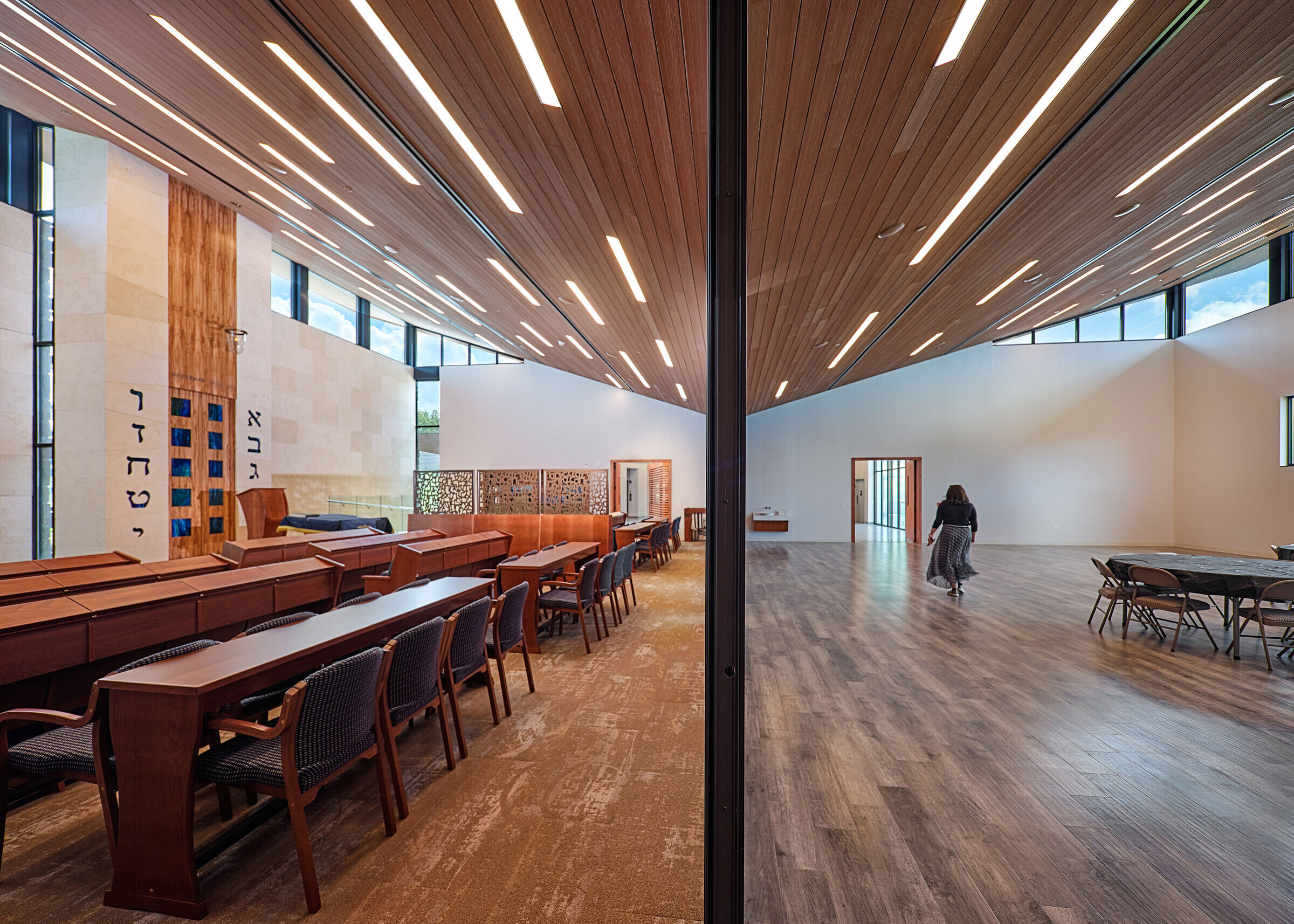
Sitting on 7.2-acres constrained by wetlands and roadways, the Telyas Center has been carefully situated into the limited buildable area, developed with a town square parti, providing a dynamic focal point for the growing Jewish community in Hunterdon County. The building is nestled low in the landscape, taking advantage of the site’s slope to connect the interiors to the surrounding countryside and resolving neighbors’ concerns over the height of the structure. The modern form leverages natural and regionally sensitive materials to fit into the local historic overlay.
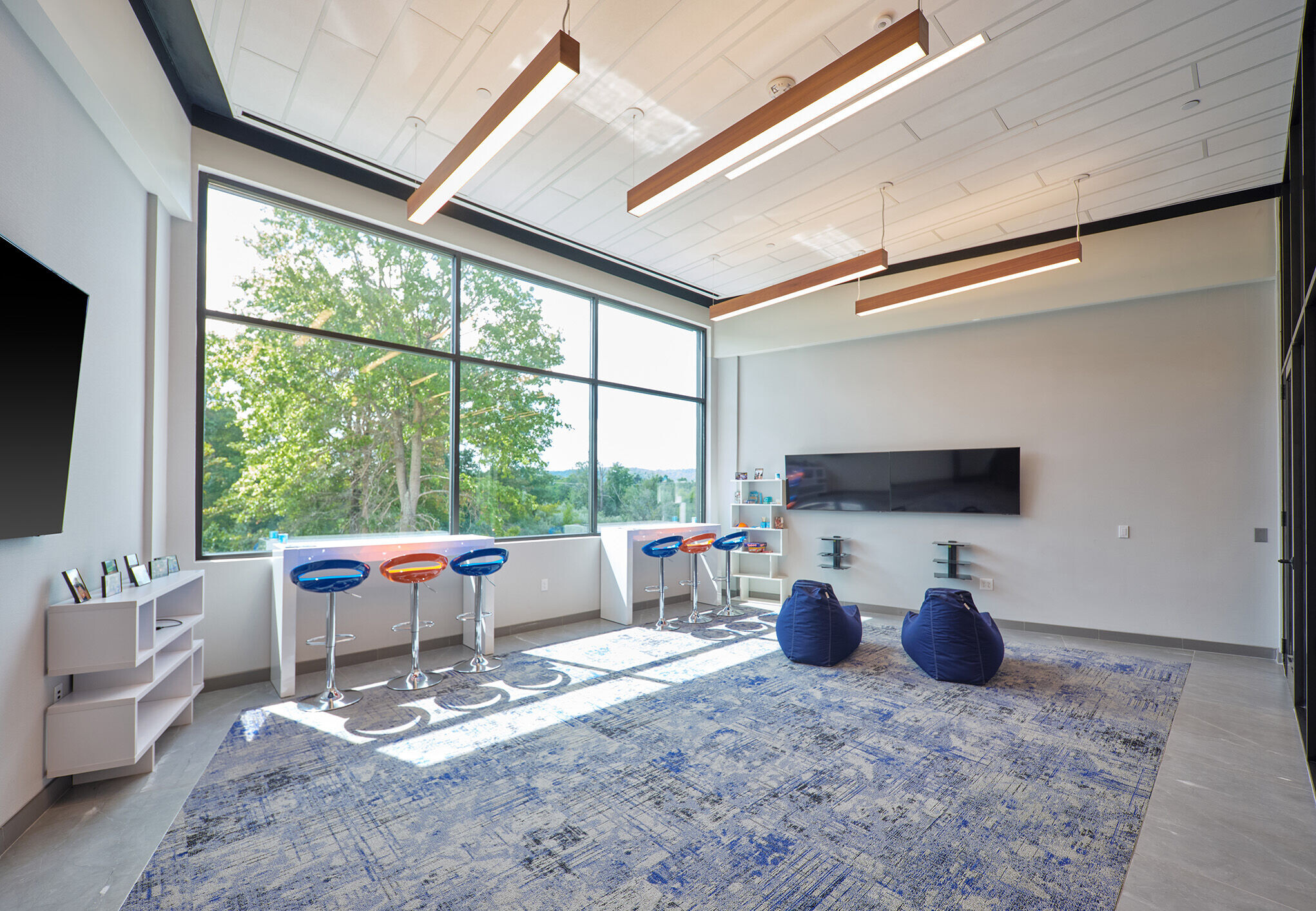
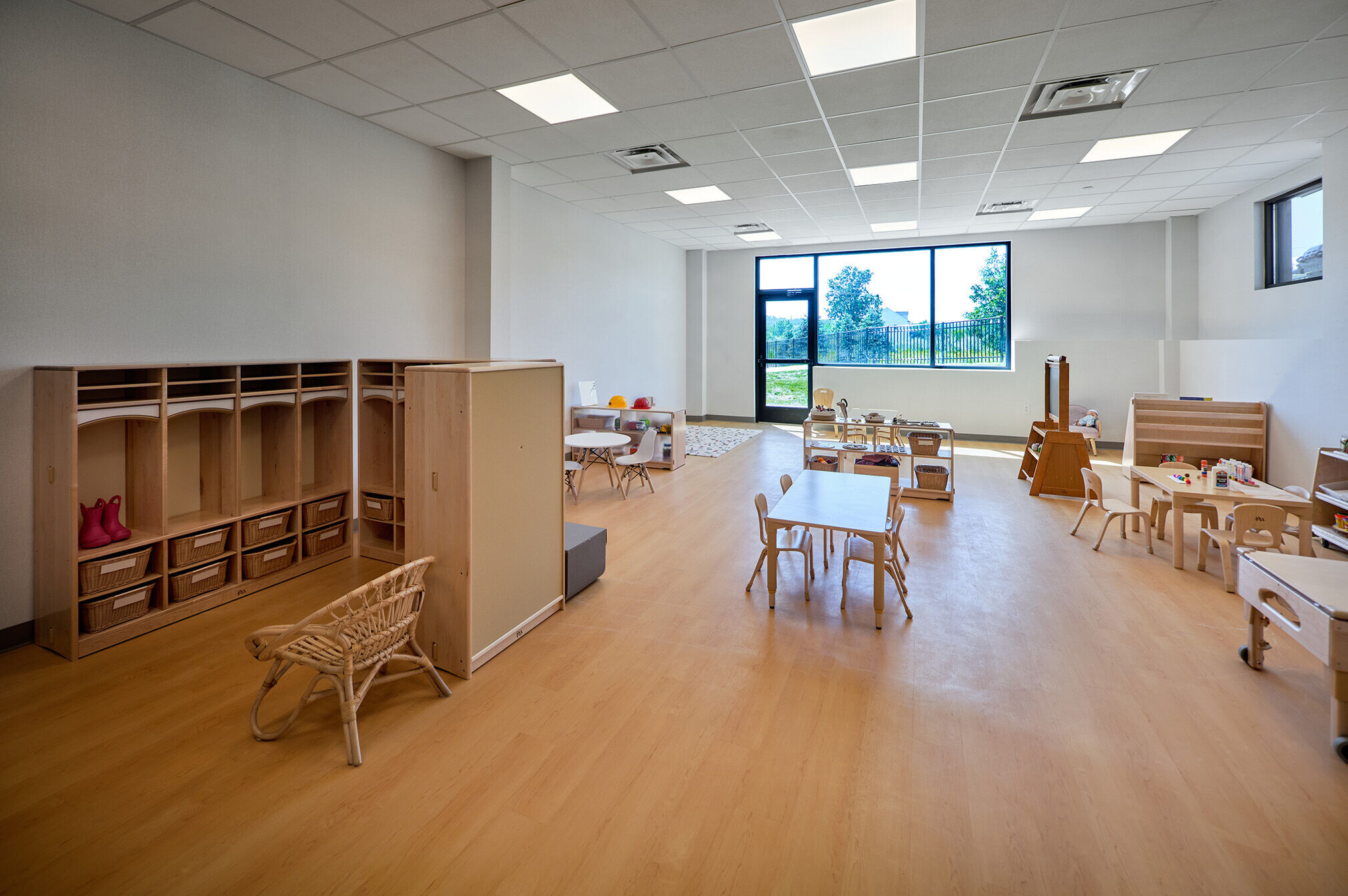
An airy and light filled central lobby (the town square) greets members as they enter the Center. The lobby ceiling and an interior glass partition allow the space to visually expand into and through the adjacent youth lounge, providing expansive views into the landscape in three directions. The focal point in the lobby is a jewel box space that serves multiple uses - library, café, lounge, meeting space, and Judaica shop. An amphitheater extends from the lobby allowing events to flow outdoors, connecting the town square back to the landscape.
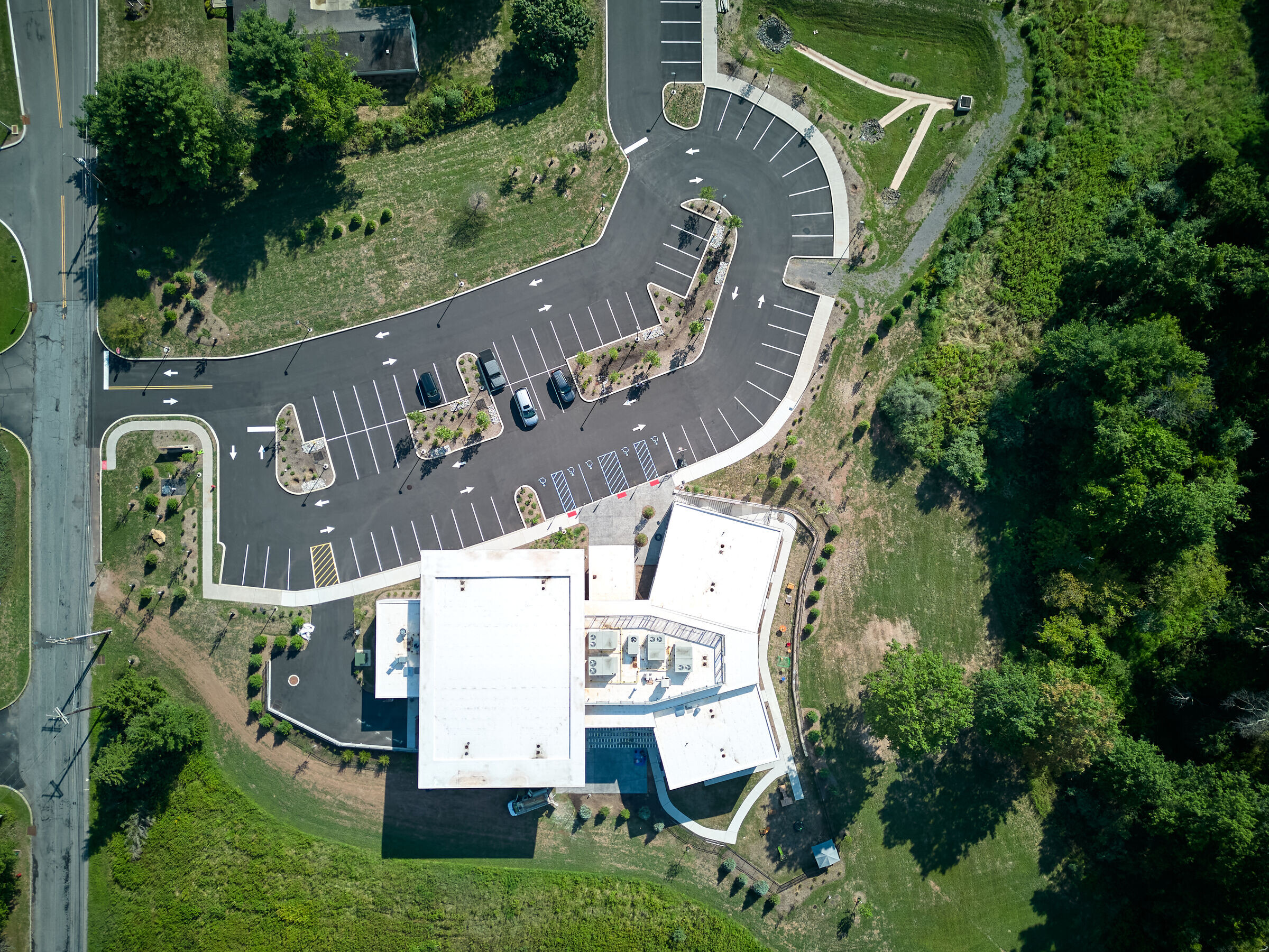
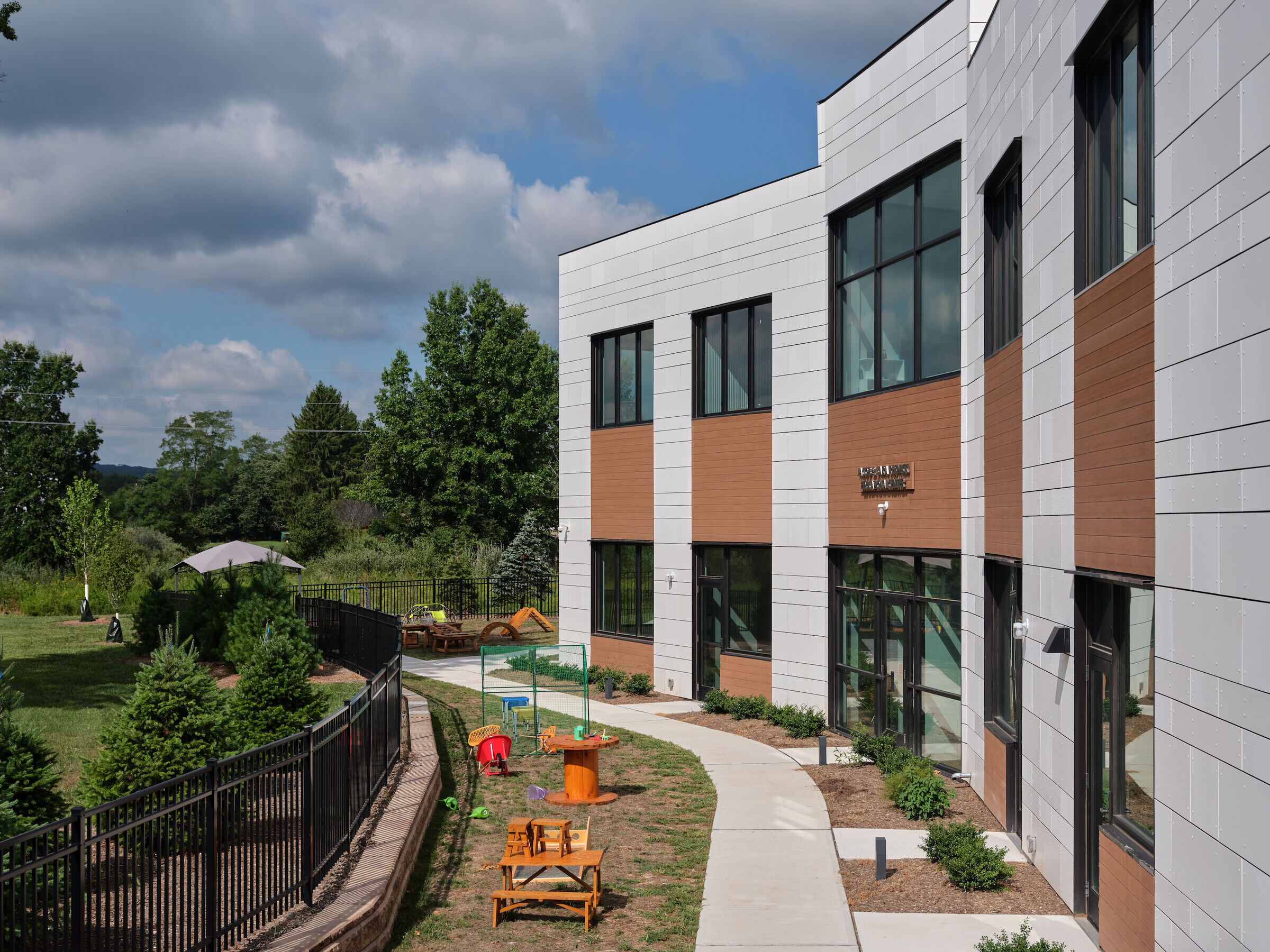
The inverted gable roof, designed to maintain a low profile for the building, becomes a design feature over the sanctuary and social hall with the wooden form flowing from outside to inside. The spaces are illuminated by a combination of natural daylight from clerestory windows and high-efficiency LED fixtures.
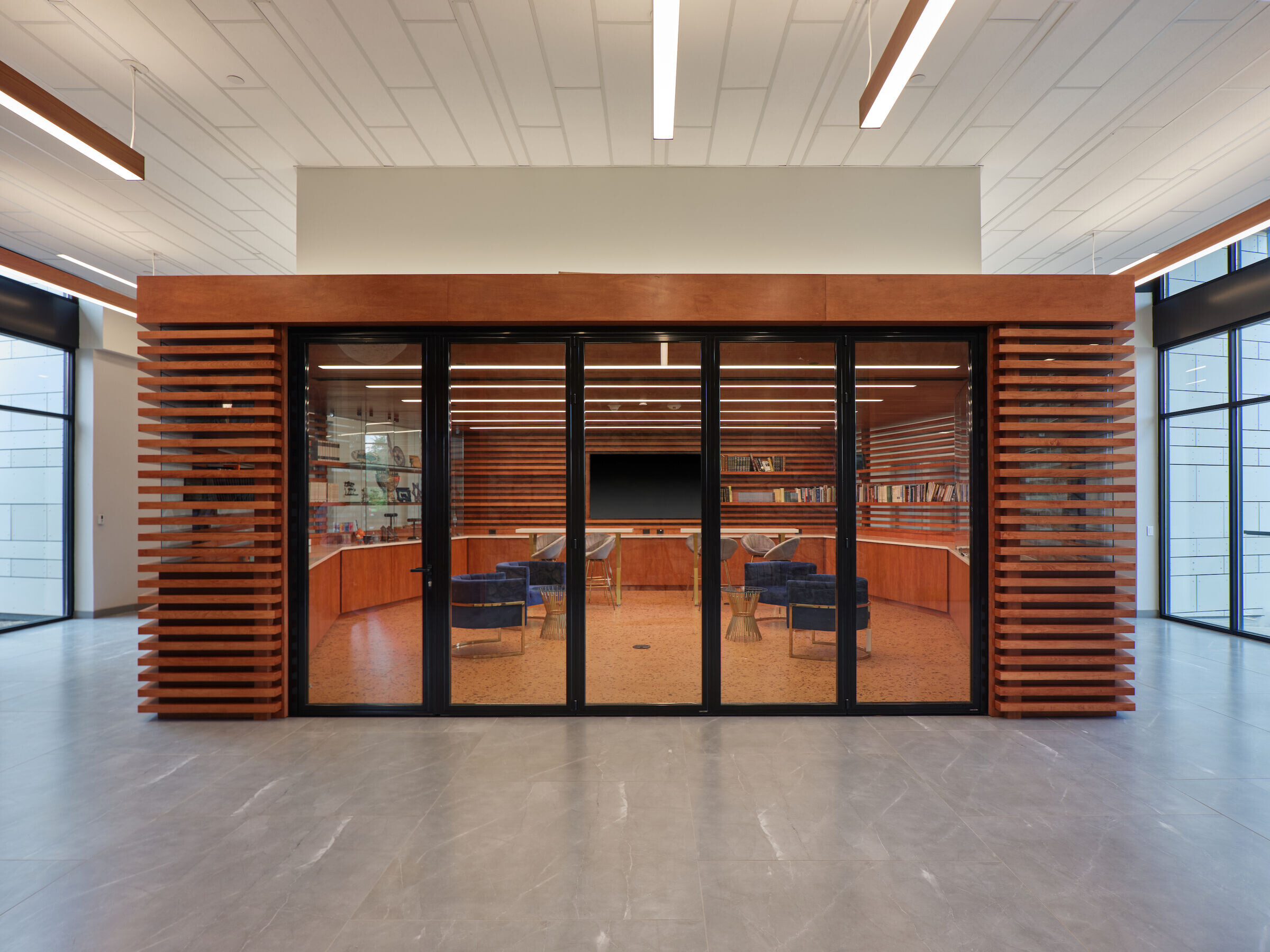
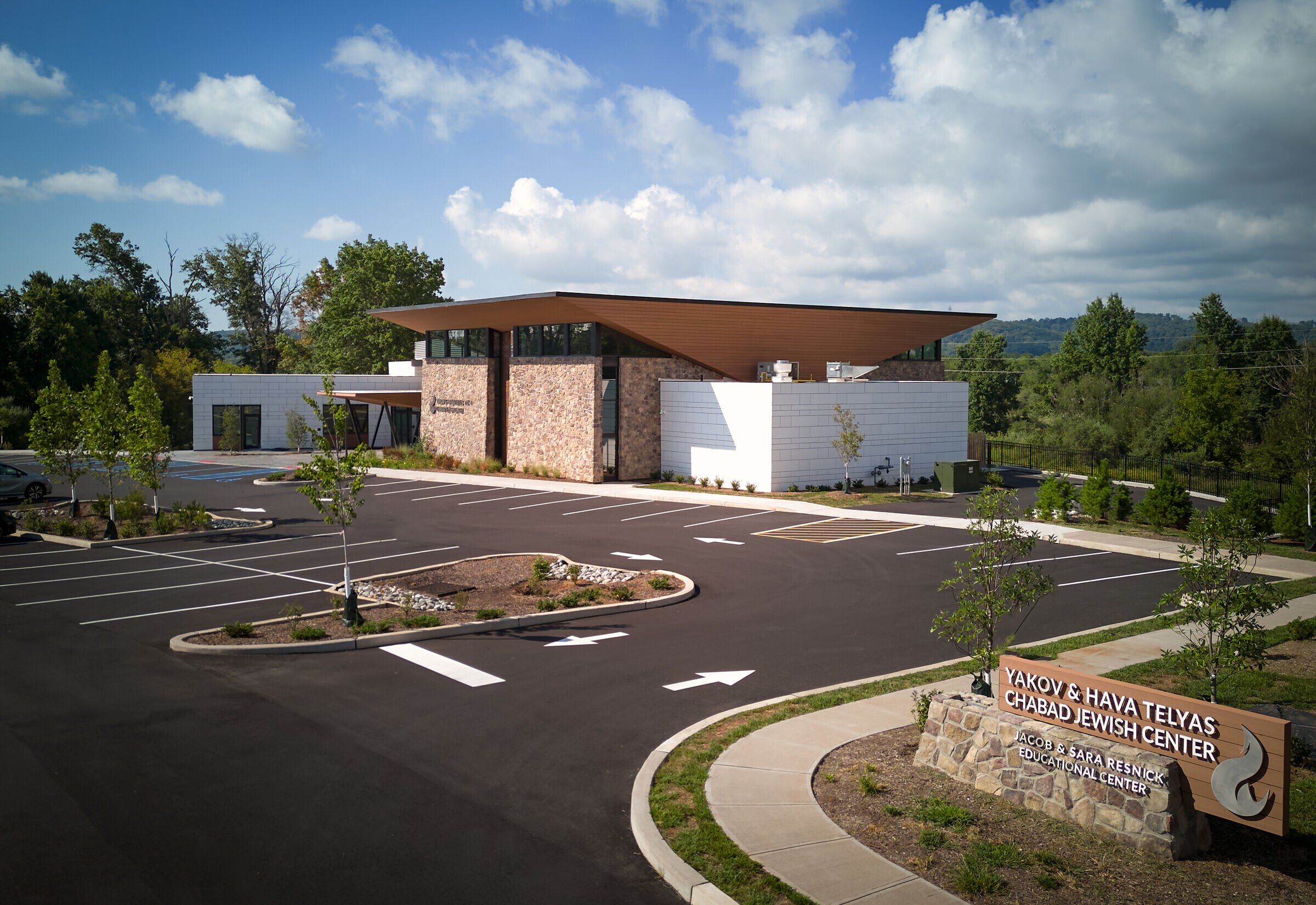
Oriented to face east, the double-height light-filled sanctuary accommodates up to 150 congregants for worship and study. The space can be utilized as a single volume or divided with a Mechitzah (orthodox services require the separation of men and women), according to need. Landscape lighting reflects off the Ark’s exterior copper cladding onto the interior walls flanking the Ark, creating shimmers across the Jerusalem stone. The eternal flame above the Ark was designed to be a candle that appears to float free of support. The Ark is constructed from Jerusalem stone and sits on the eastern wall of the sanctuary. The two large stone piers which frame the Ark represent the stone tablets that Moses brought down from Mount Sinai. The Ark is flanked and illuminated by the Hebrew letters one through ten, referencing the Ten Commandments. The letters have been cut out of the stone and infilled with stained glass illuminated from behind.
Allowing flexibility for the Center, the social hall can be open to the sanctuary for additional seating, or a stowable dividing wall can separate it for social or educational usage.
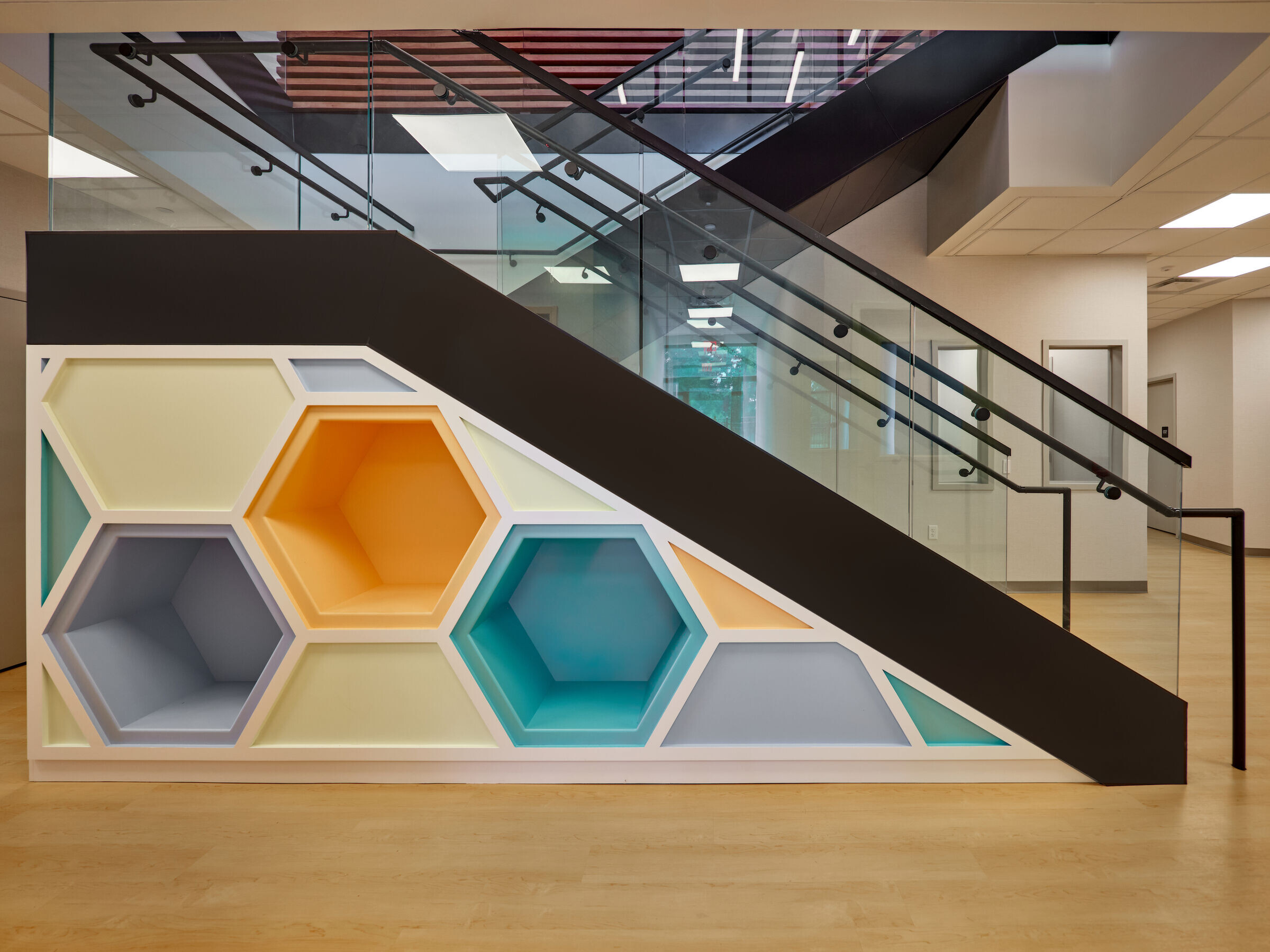
Intending to encourage young adults to be active at the Center, a teen lounge provides informal hangout space physical separate from the adults and children, but visually connected to the main social spaces by means of an interior glass partition.
Leveraging the grade change and the desire to be low in the landscape, the six early childhood education spaces were designed on their own lower level with direct access to a protected outdoor play space, and the landscape.
