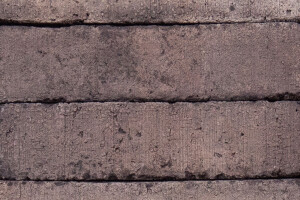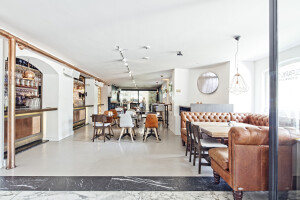Sustainability Report
Embedded Carbon
Sustainability overview
- As part of Rijkskantoor Haarlem’s transformation, new sustainability requirements, including an upgrade to the energy label A+, and the adoption of circular design principles were successfully implemented.
- To preserve the existing structure as much as possible, any new construction was kept to a minimum. For instance, the positions of the existing structural stairwells, elevator core, and restrooms were retained. Demolition was employed only in strategic situations where it provided substantial spatial value.
- The replacement of the original inward-looking windows with glass bays enhances the building envelope’s sustainability.
Material selection and construction techniques
Sustainability is at the core of this project, reflected in the careful selection of materials and construction techniques that minimise environmental impact while ensuring high-quality design.
- Cradle to Cradle certified materials include the use of an Acosorb acoustic spray that replaces a traditional dropped ceiling.
- A Modular Distribution System, developed by BAM Bouw en Techniek (the building contractor), enhances flexibility and reduces waste. Installations for air ventilation and water are prefabricated and placed on-site, ensuring ease of future reuse.
- Sustainable structural choices include an extension built entirely from wood. There is no use of MDF or PVC in the project.
- All furniture not fixed in place is recycled, while all built-in furniture is crafted using 100 percent recycled wooden sheets.
- Lighting includes 3D printed light fixtures made from old fishing nets, combining sustainable design with the reduction of marine waste.
- A StoneCycling brick floor incorporates at least 60 percent waste material. By slicing bricks into one-centimetre layers, they achieve zero waste and reduce material consumption.
Operational Emissions / Energy
Material reuse
All materials removed from the original building were either repurposed as part of the renovation project or reused elsewhere. This includes:
- 148 tons of roof gravel.
- 600 pieces of XPS roof insulation panels.
- 1,300 bricks reused as floor finishing.
- 50 pallets of carpet tiles.
- 300 interior doors along with all hardware and locks.
- 30 warm water boilers.
- All ceiling lighting and emergency lighting.
- All partition walls.
Afterlife
Rijkskantoor Haarlem’s open-plan and flexible layout is designed to adapt to changing needs, helping to future-proof the building.
A lightweight, sustainable wooden volume, constructed on circular principles, was added to the original structure. The extension sits on top of an existing underground parking garage, thereby eliminating the need for new foundations. The wooden extension is designed to be circular, demountable, and remountable.
Key products in low carbon design

