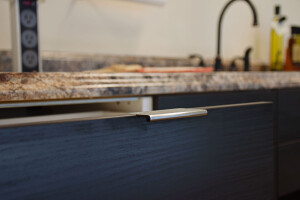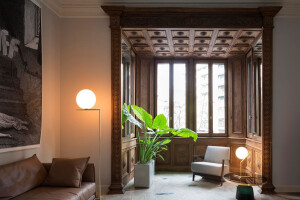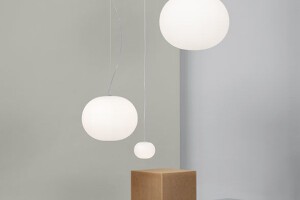Amalgam Studio’s stunning light-filled new house for a single family is a modern take on the local, historic barns of the Hudson River Valley.
The recently completed 3 level, 4 bedroom house for a young family sits atop a mountainside on 120 acres, near the quaint village of Rhinebeck in upstate New York, and is designed to adapt over time from a weekender to a full-time residence. Inspired by the rural setting, a long linear barn-like main house and a secondary carriage-house, were placed around an open field and swimming pool, reminiscent of traditional farmstead arrangements.
Encompassing over 5,000 square feet (465 sq m), the main residence features airy rooms, ceilings with exposed timber beams, natural light throughout, and carefully defined views that help celebrate the ever-changing seasonal landscape.
The main residence is visually and functionally divided into public living and private bedroom areas by a central feature staircase of floating treads and full-length skylights overhead.
On the ground level, one side contains two children's bedrooms and a master suite. The other half encompasses a den, living room, dining area and kitchen. The living areas utilize 8ft by 8ft sliding glass doors leading directly onto decks for outdoor entertaining.
Downstairs is a full basement containing media room, games room, wine cellar, study and guest suite.
Upstairs is a bright, white, minimal multi-functional loft space lit by skylights.
The nearby, detached Carriage House comprises a 3-car garage, storage and workshop on the ground level, with an adaptable music room and studio space upstairs.
The lead architect and founder of Amalgam Studio, Ben Albury describes the house as 'Modern Vernacular’:
“Modern relates to the latest in material technology, contemporary aesthetics, open-planning, detailing, linear configuration, state-of-the-art energy efficiency and comfort levels.
Whereas Vernacular relates to the shape, massing, siting, visual language, construction methodology, materiality and durability of historic, traditional, local architecture.”
Local, historic barn archetypes helped inform the strong gable form, interior planning and overall massing. They also inspired the use of exposed structural framework, cathedral ceilings, loft spaces, large sliding glass doors, natural stone to the basement walls, wood lining to the interiors, and wood cladding to exterior walls and roofing.
The 100ft long main house structure is made up of fourteen ‘bent’ frames spaced at 8ft centers. These 22ft wide, 21ft high timber frameworks were raised one-by-one from the horizontal and bolted upright into place within 5 hours.
"Much like the traditional community barn-raising events of the past, the entire timber structure of the home was raised in one day” states Albury.
“From the very beginning the clients wanted a comfortable house. I believe it would have been irresponsible for me not to look at and ultimately follow Passive House standards.” says Albury.
Specifically, the architects developed a high-performance facade of super-insulation, air-tight membranes, rain screens and triple glazing throughout. Adjustable tilt-up exterior sunshading devices and in-wall heat-recovery ventilation units, help ensure an adaptable and comfortable interior environment, year round.






























































