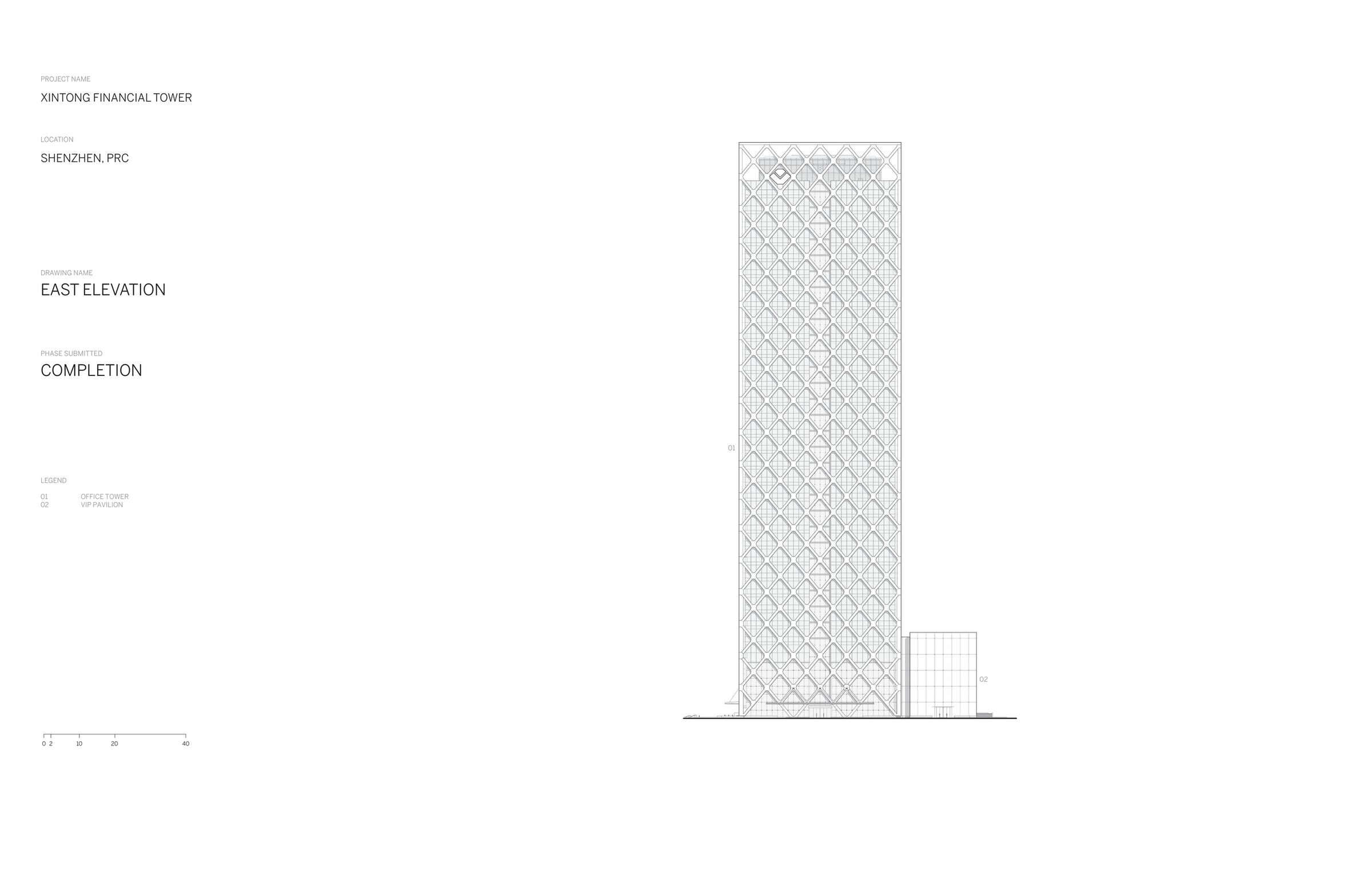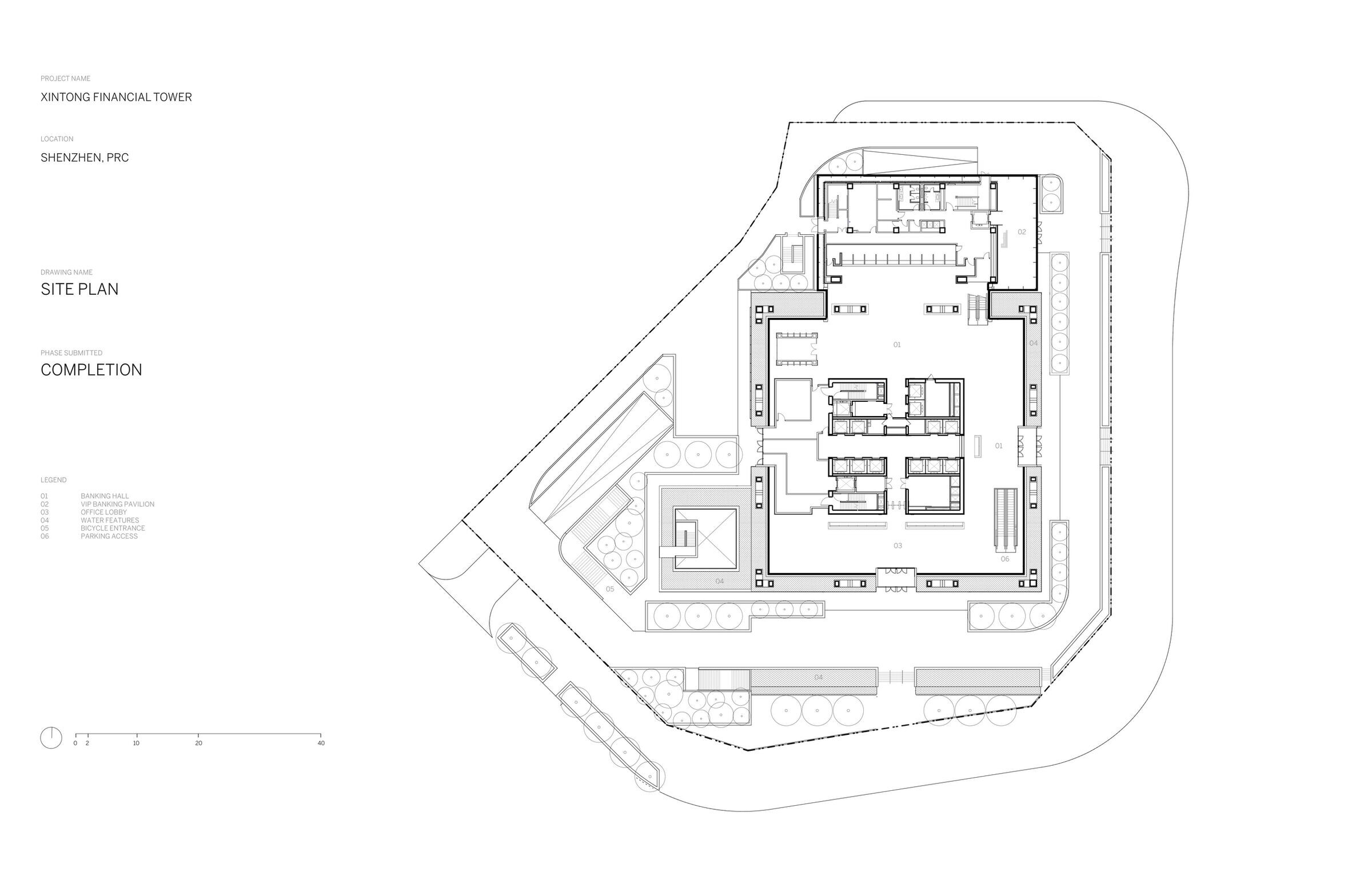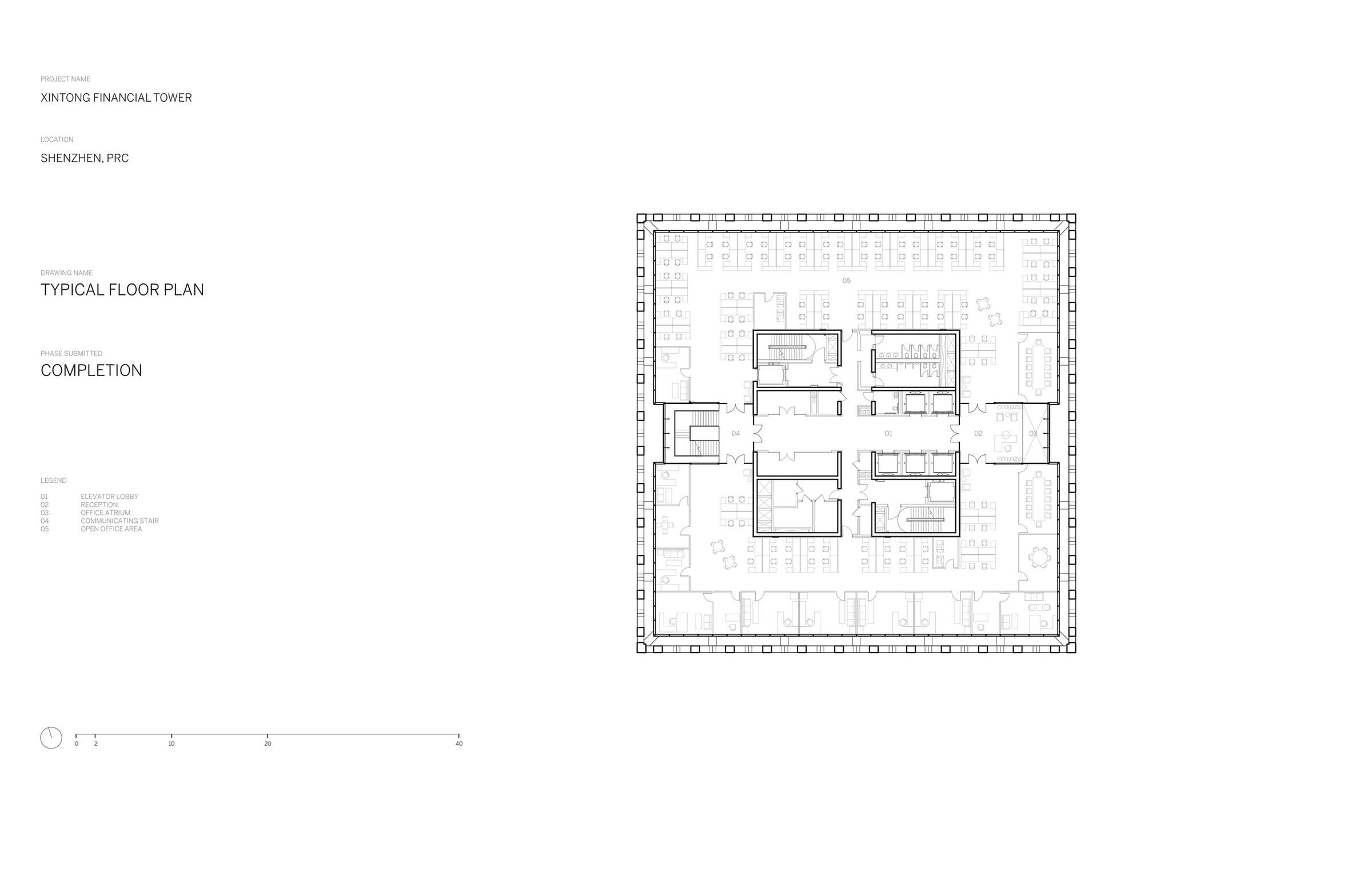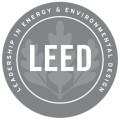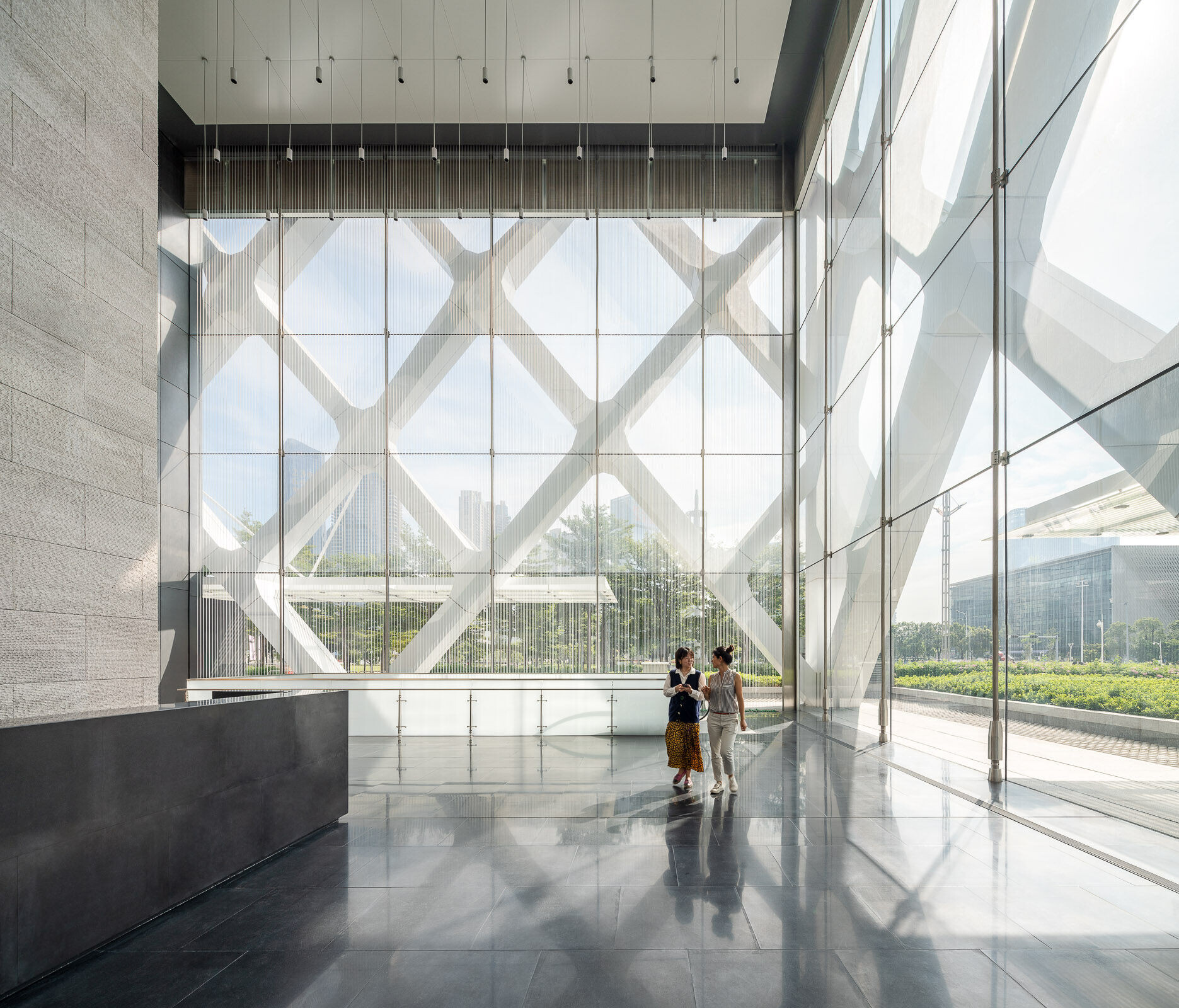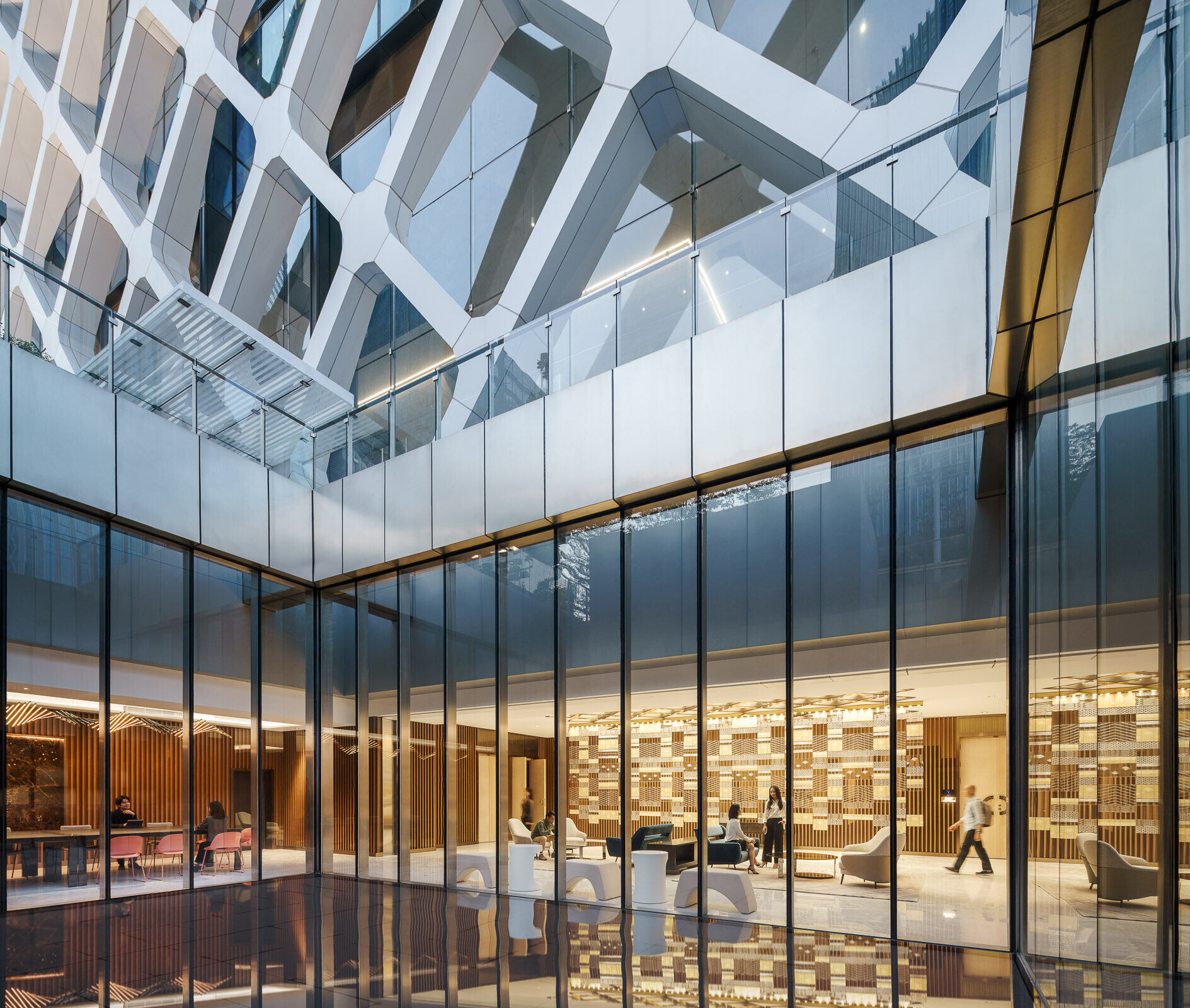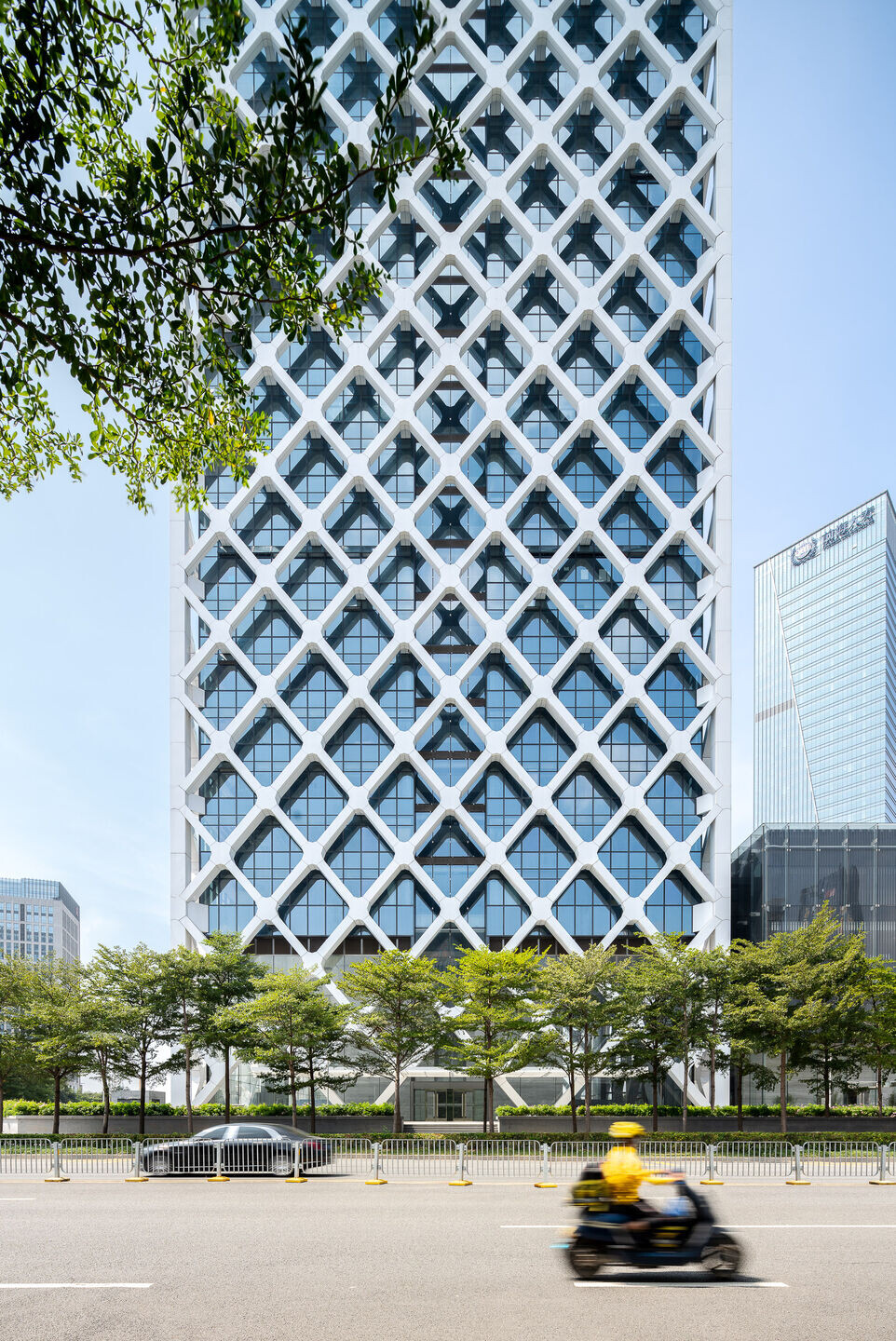The headquarters for Shenzhen Rural Commercial Bank is a 158-meter-tall, 33-story tower located on the edge of a public park in one of Shenzhen’s key business districts. Responding to the region’s tropical climate, the building integrates a series of biophilic and sustainable design solutions that enhance environmental performance and occupant well-being.
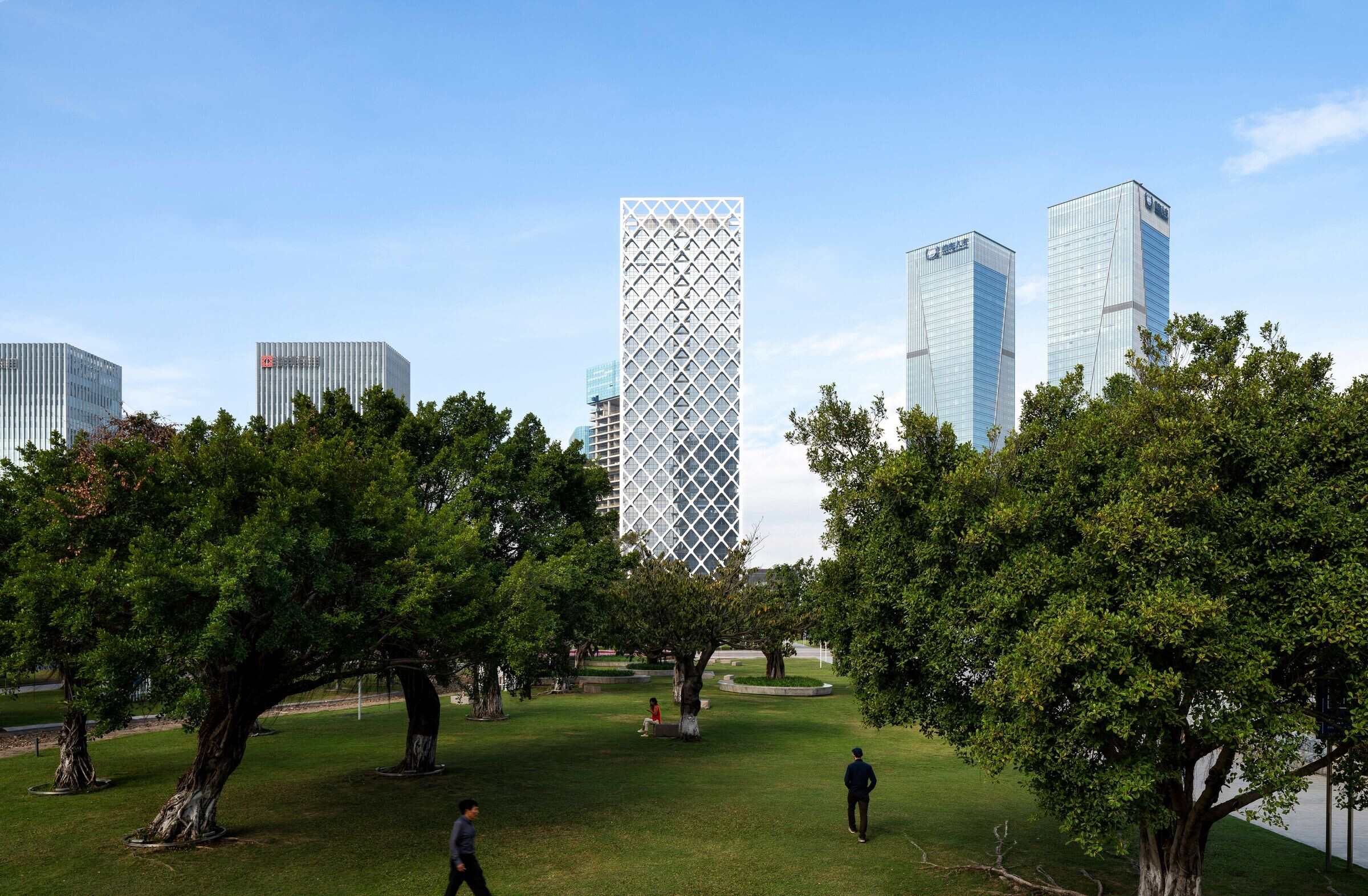
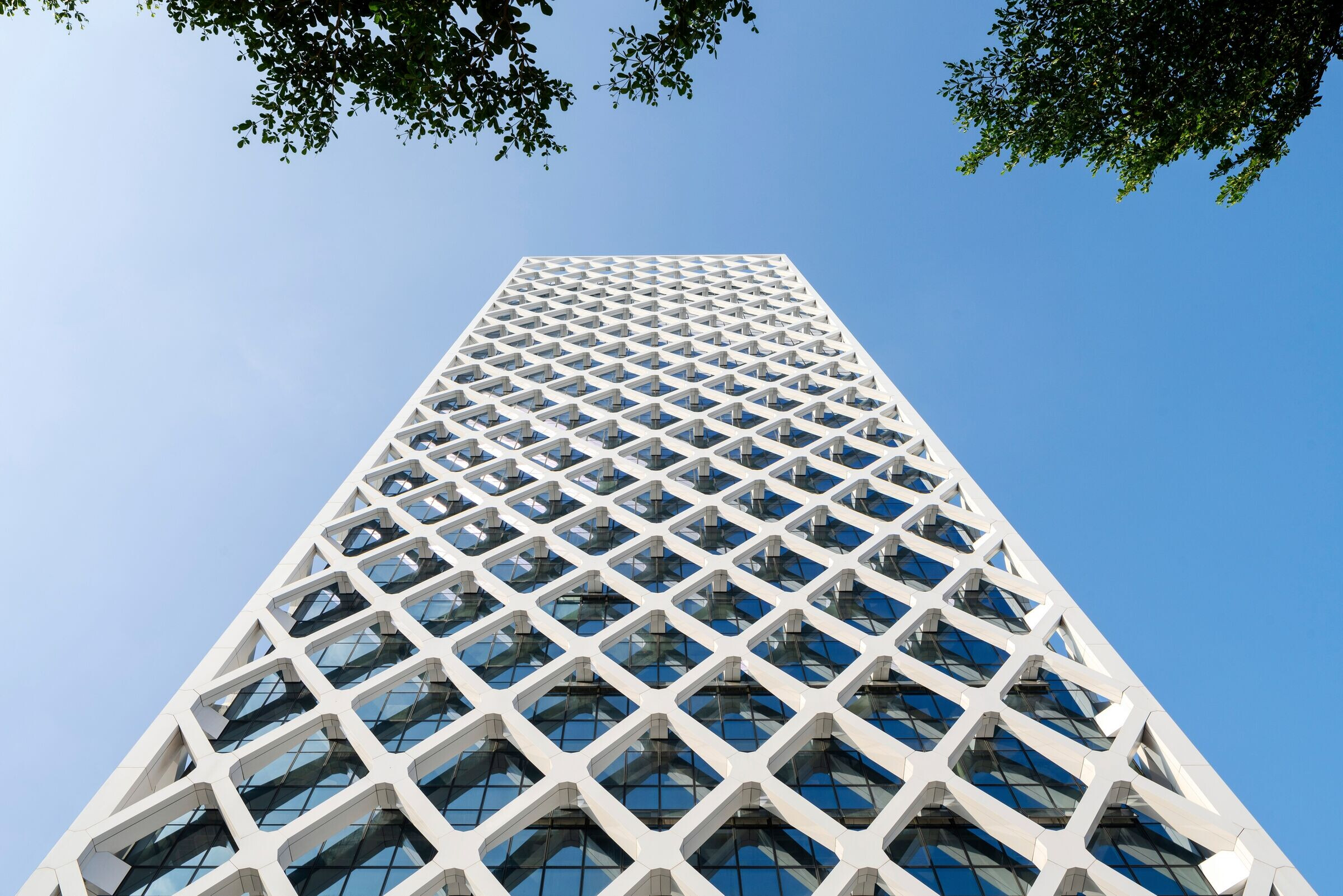
A world-class benchmark for sustainable architecture
Shenzhen Rural Commercial Bank Headquarters was designed as a world-class benchmark for sustainable architecture, combining structural innovation and natural elements such as wind to improve air quality. A pair of vertical atria extending from the top of the tower to the bottom facilitates air flow and enhances interior air quality. The external steel diagrid provides shading and a column-free floor plan for flexibility and longevity.
The building has achieved a LEED 2009 Core and Shell Platinum rating and is targeting China Green Star certification. To optimize sun paths, office spaces are placed on the north and south, minimizing direct sunlight for occupant comfort and simpler climate regulation. The interior is enclosed by a perimeter glass wall with automated solar blinds to maintain daylight levels.
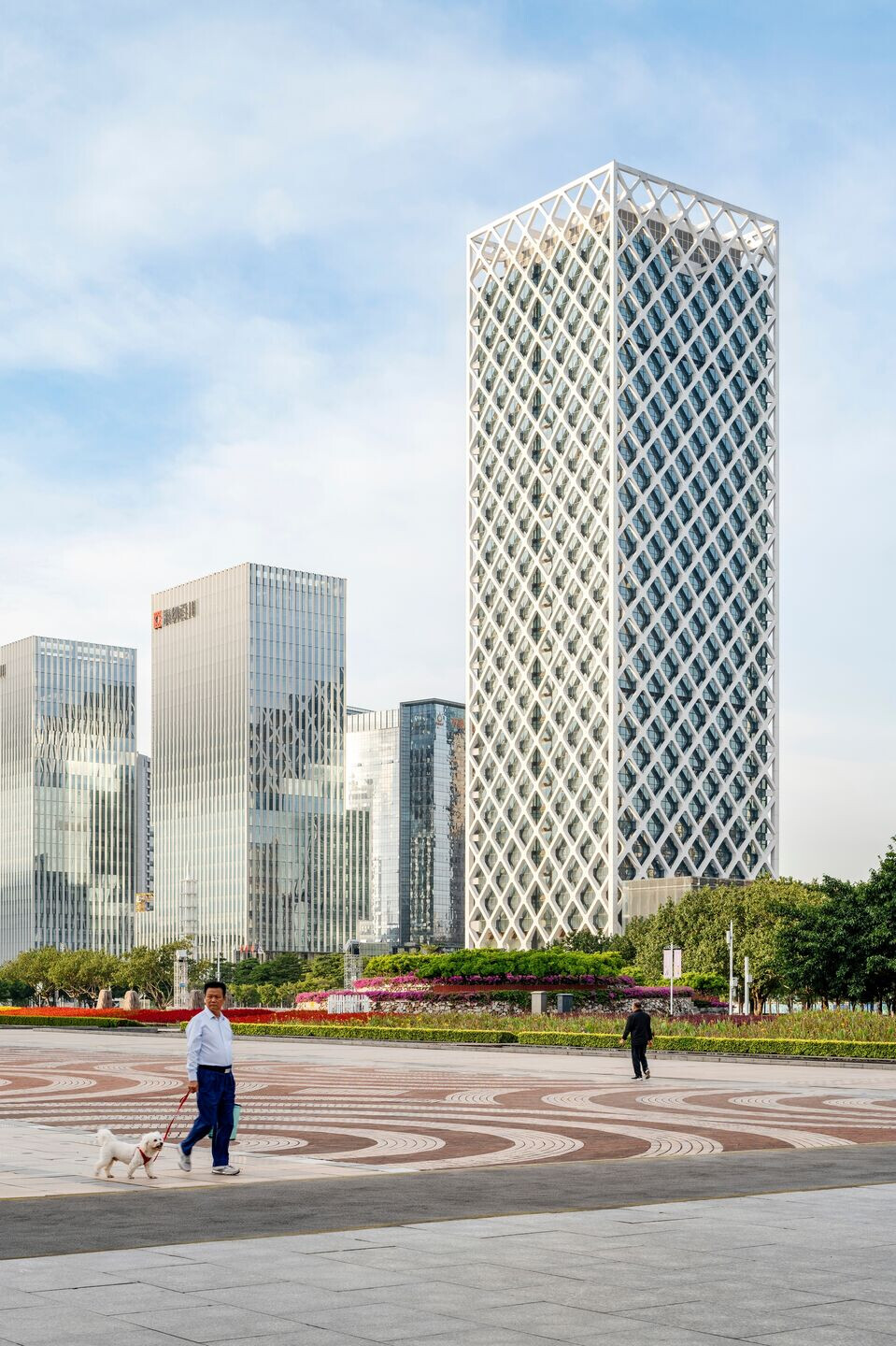
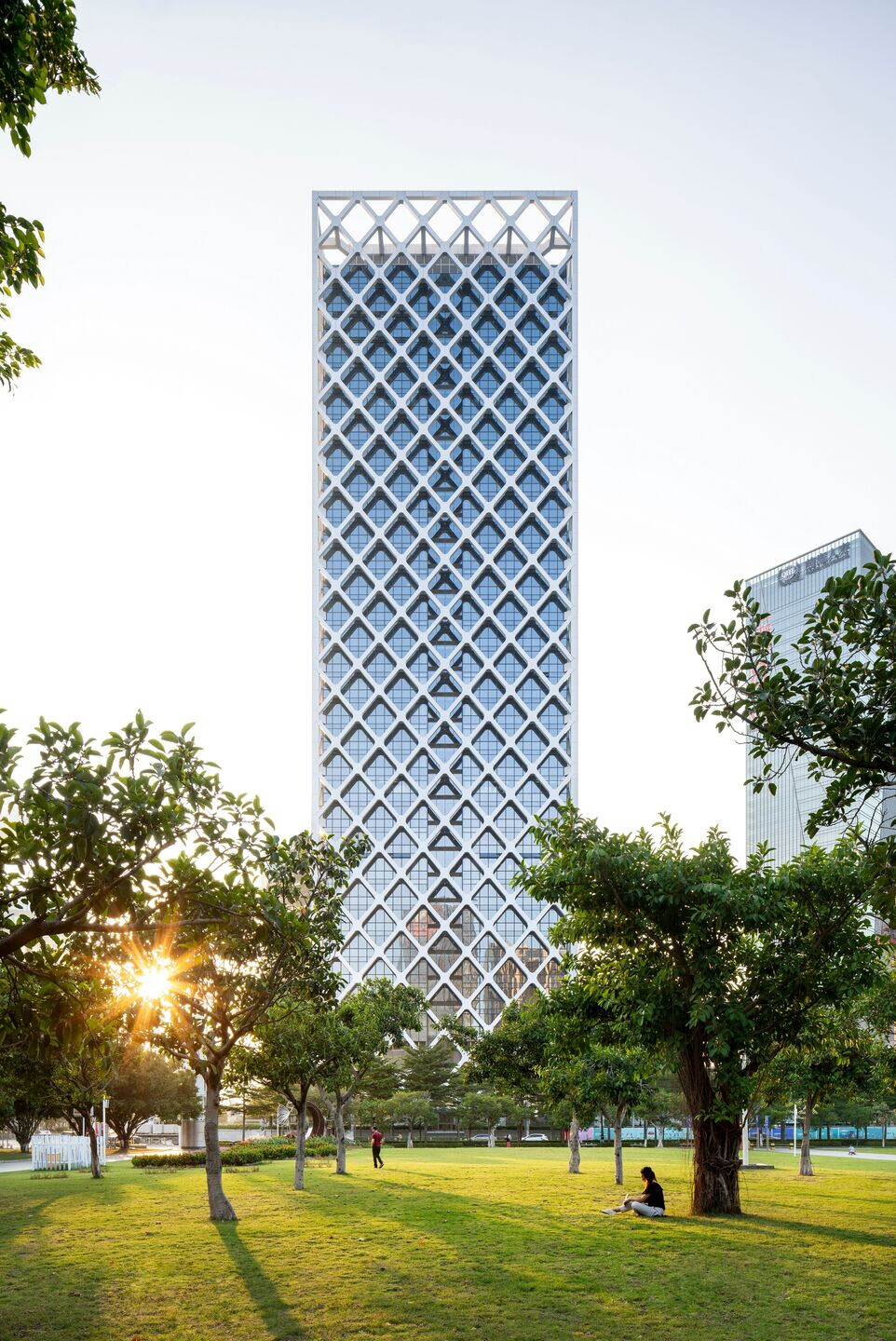
High-performance design and natural ventilation
The east and west atria play a crucial role in the high-performance design strategy, reducing the impact of low-angle sun, improving comfort, lowering cooling loads, and cycling fresh air through the building. They also serve as natural ventilation shafts, moving air efficiently through the tower by leveraging natural forces. At ground level, water elements in public spaces create an evaporative cooling effect. Outdoor air enters each floor through vents controlled by the building’s management system, while operable windows allow localized control. During hotter seasons, chilled water flows through the core and converts to cool air via localized AC units, reducing overall energy consumption.
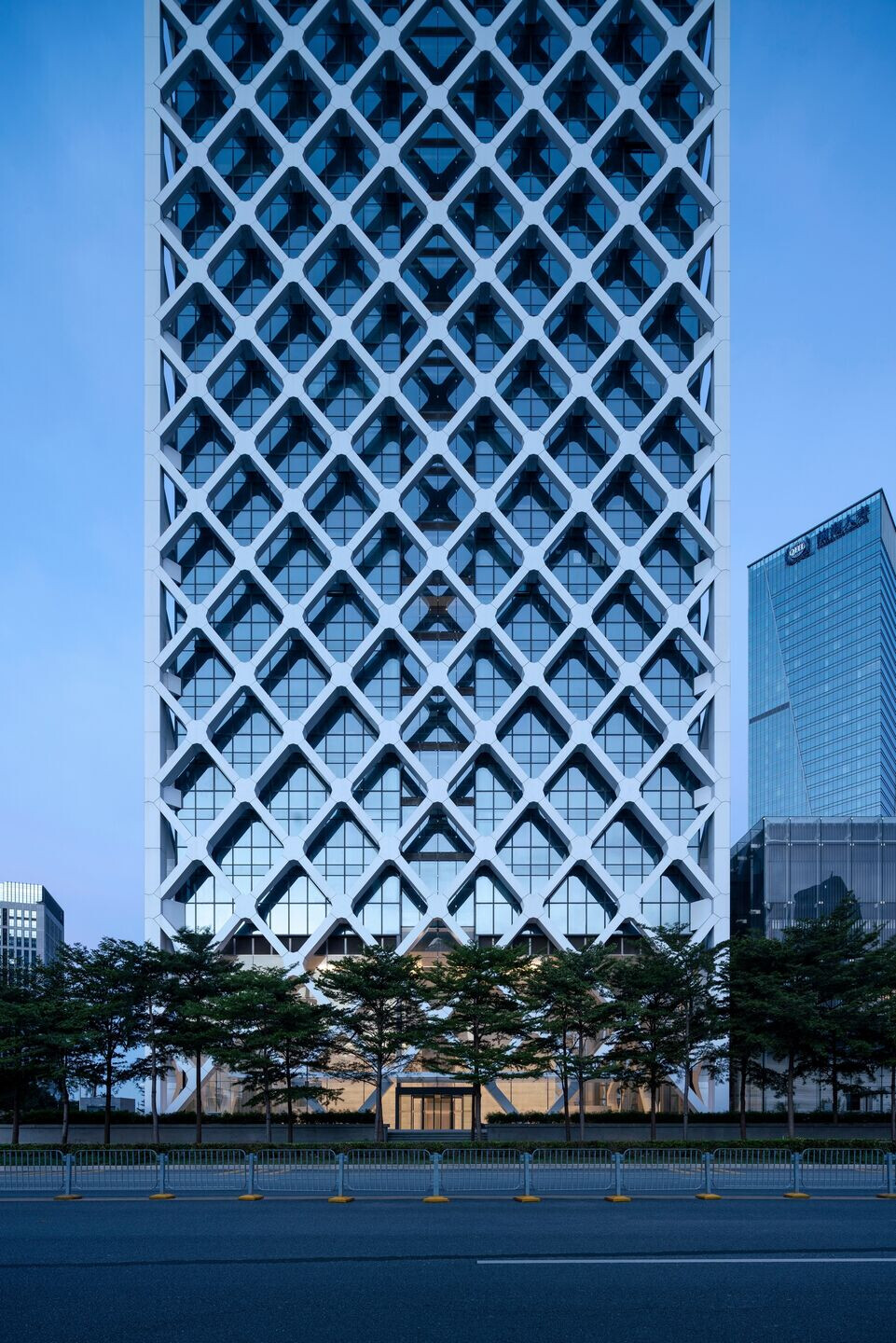
Integrating light, air, and technology
Light and air are integrated as design resources throughout the building. The VIP pavilion’s double-skin insulated facade optimizes solar energy and reduces heat loss in cooler months, while solar panels in the shape of the client’s logo power a water feature at the tower’s base. “Smart” fan coil units (SFCU) use electronically communicated motors to reduce energy consumption by 19% and require less space. Operable louvers in the atrium further enhance airflow, minimizing the need for artificial cooling.
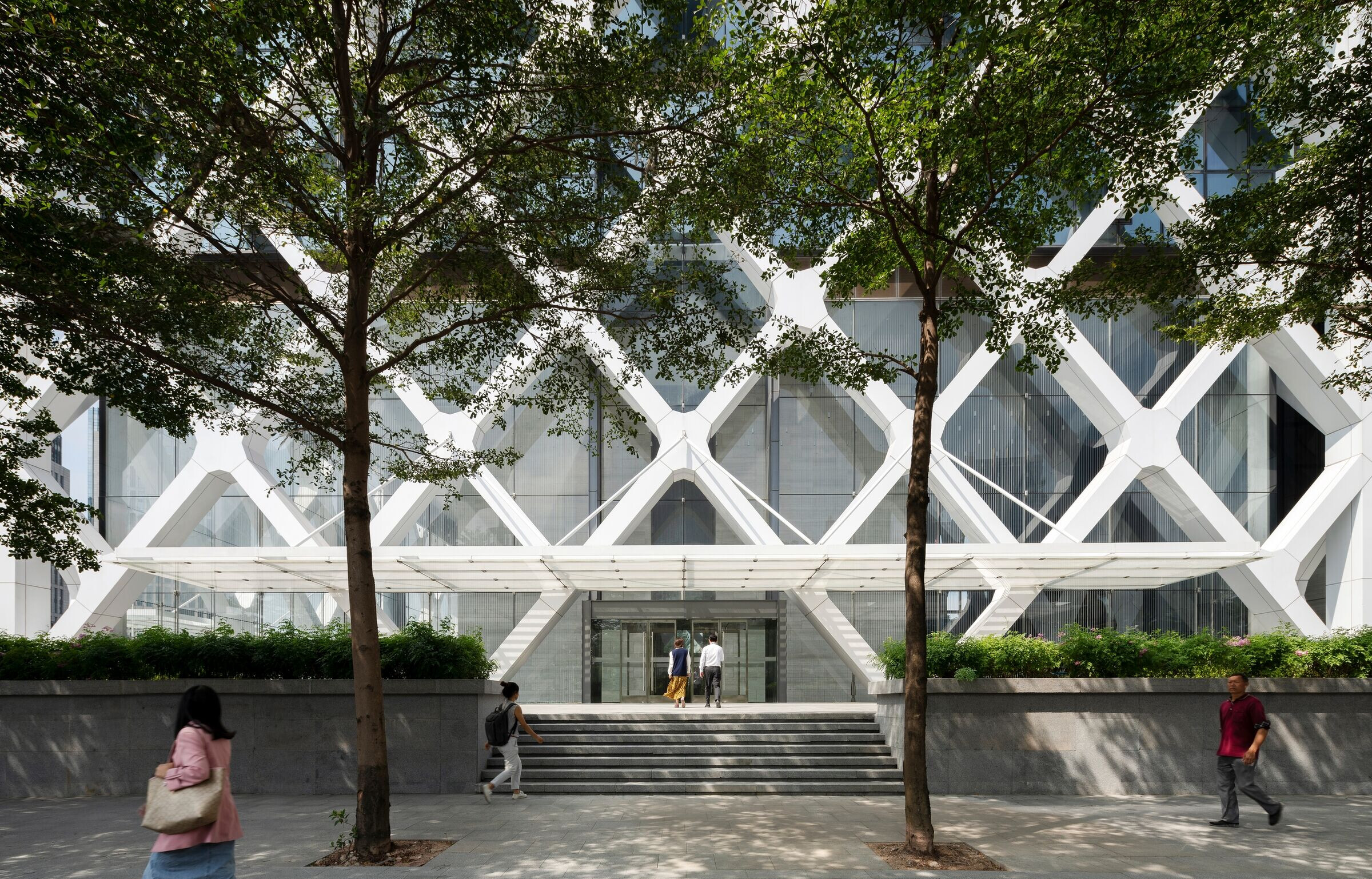

Biophilic inspiration: water and wind
The design draws inspiration from natural systems and elements such as water and wind, which prominently feature in the building’s design. Highlights include a multistory water wall in the main lobby, undulating striations of marble cladding in the elevator core, and the integration of a mixed-mode natural ventilation system that enables seasonal air flushing of key common areas and office levels.
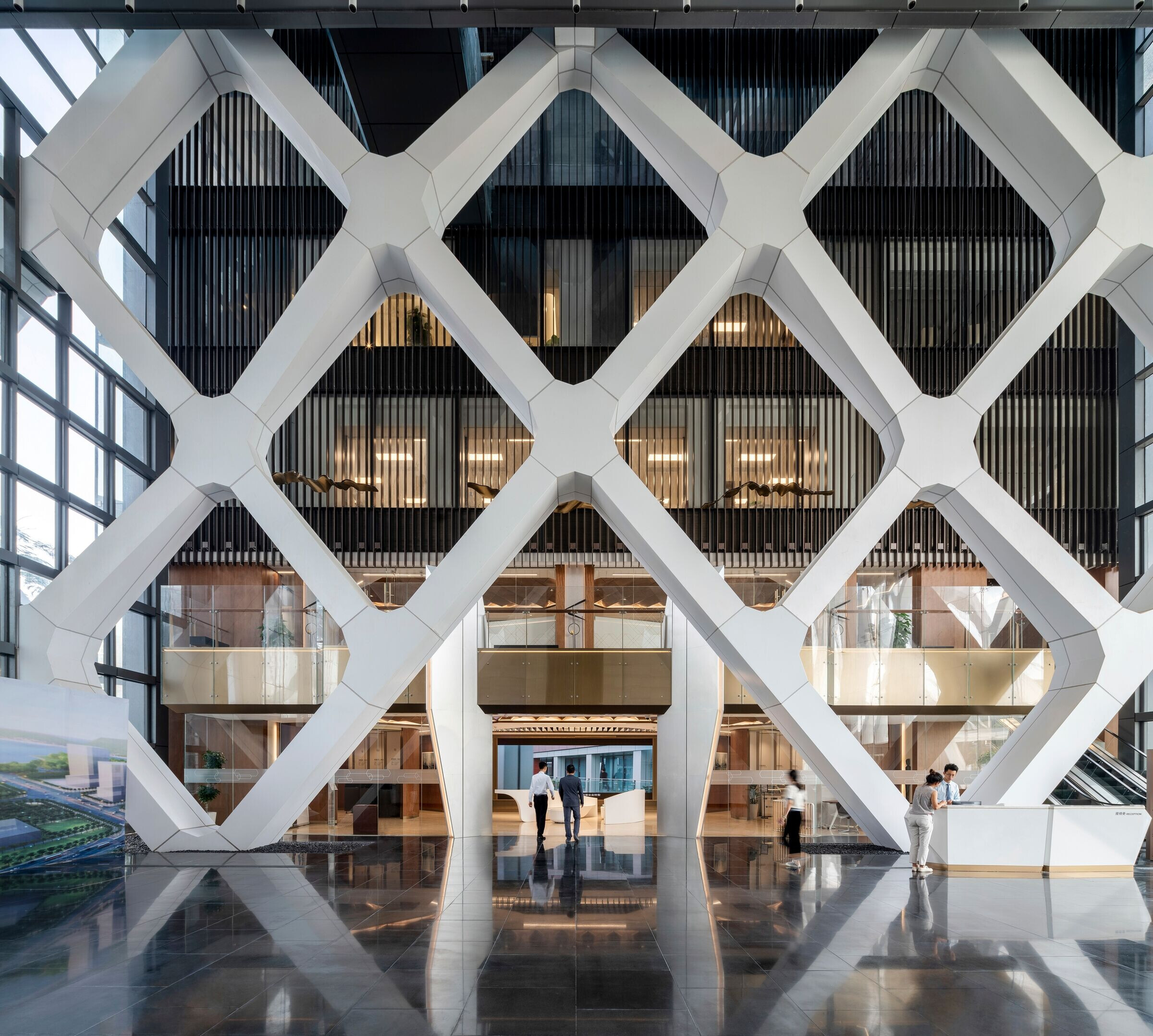
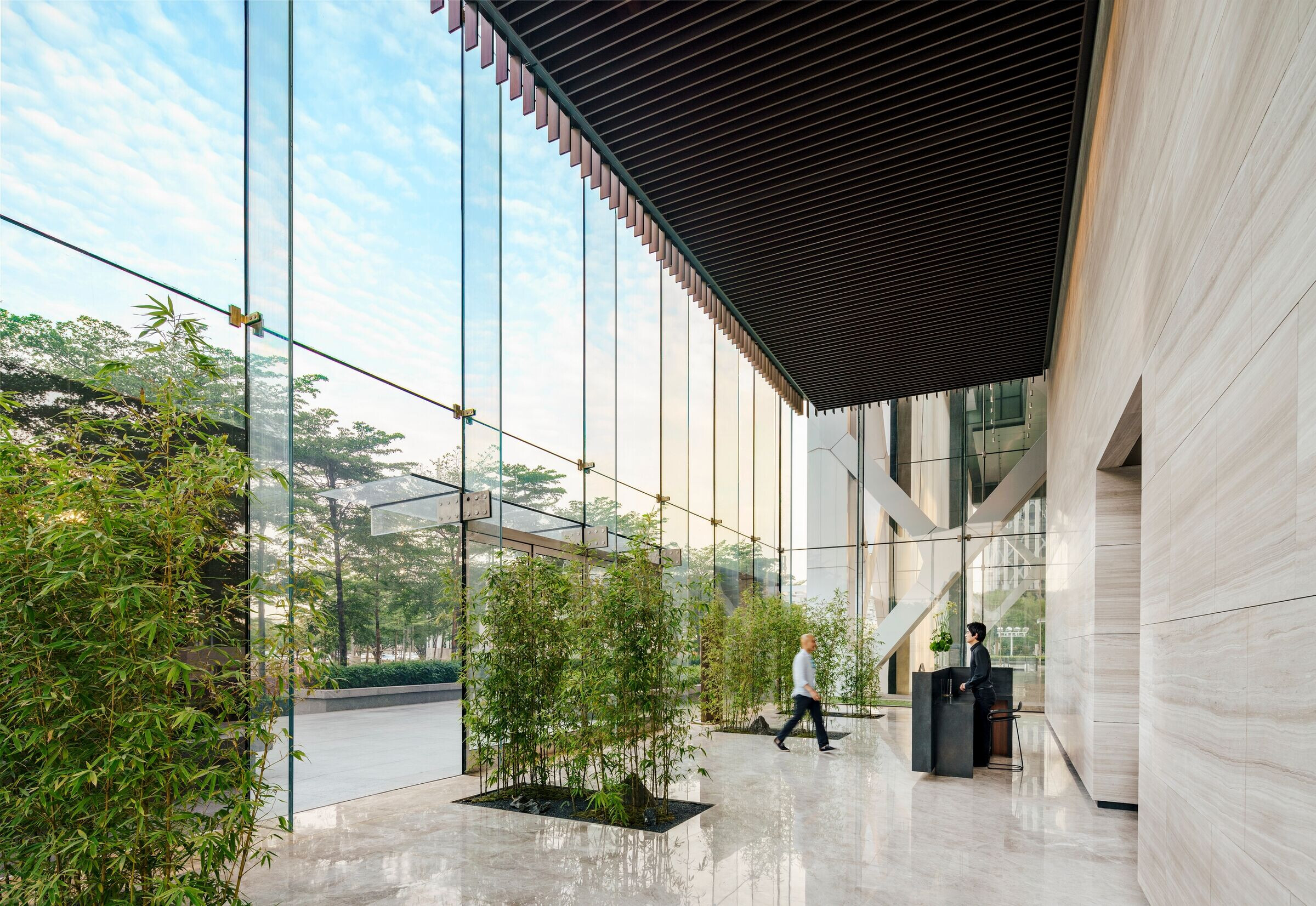
Automated ventilation systems
Automated louvers in the vertical atria, which traverse the full height of the tower, and mechanized window vents on each office floor comprise a flexible system that allows the building to “breathe” during Shenzhen’s frequent periods of pleasant weather.

Innovative structural engineering solutions
Building on SOM’s tradition of innovative structural engineering, the design incorporates a tightly spaced diagrid serving two primary purposes. First, it provides solar shading for occupants, helping mitigate the region’s intense tropical sun and reducing solar gain by approximately 34%. This dramatic reduction in glare creates a more comfortable environment within the office spaces. Second, it creates a column-free floor plan, enabling ultimate flexibility for office layouts. The resulting interior space is defined only by a simple perimeter glass wall with an automated solar control blind to preserve optimal daylight levels.
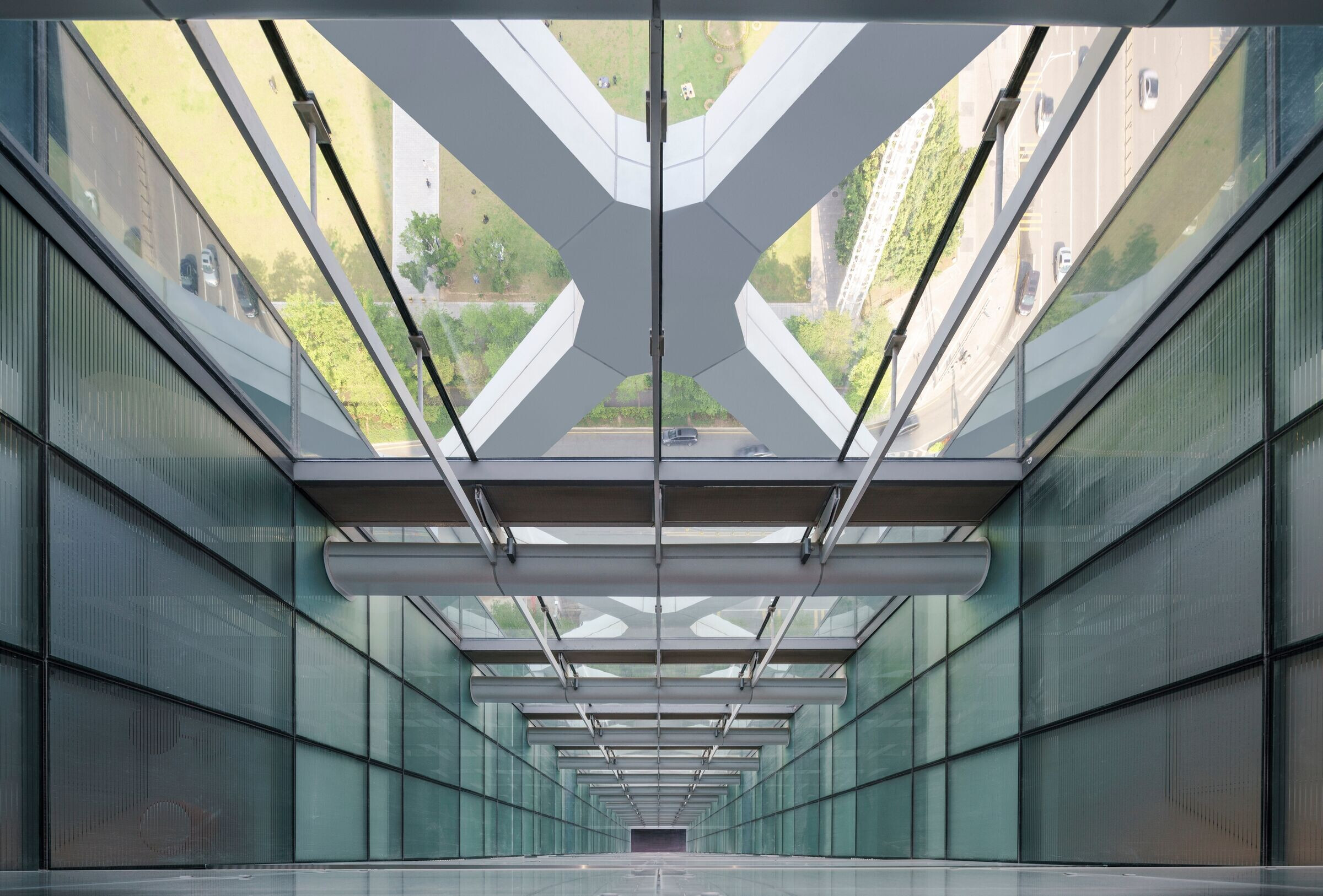
Passive measures and sustainable innovations
The lobby’s 15-meter water feature provides an evaporative cooling effect for public spaces at ground level, including the office lobby and banking hall. Stone throughout the tower was all sourced locally—minimizing carbon emissions from transport. Structural optimization reduced steel quantities by 15%. Solar shading from the diagrid and the orientation of both atria reduce solar gain by approximately 34%. Adjustable mixed-mode ventilation systems (operable vents, SFCU system, and “breathing” atria) can reduce monthly energy by 19%. A minimum of 75% of construction debris was diverted from landfill to be repurposed orreused. 20% of building materials came from within 500 miles of the project.
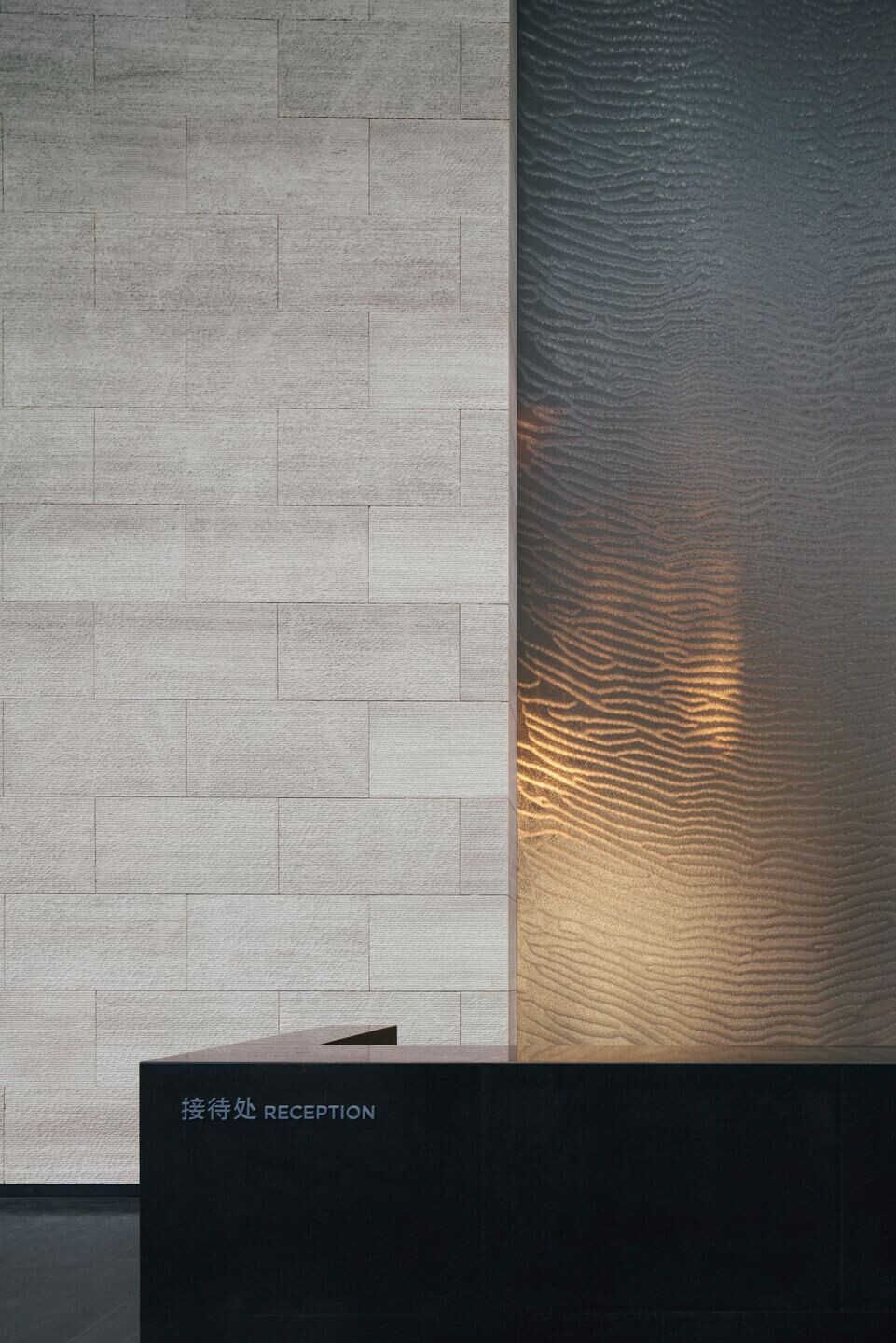

Private banking pavilion and landscape integration
Adjacent to the tower’s main lobby, a glass and bronze-toned private banking pavilion features a high-performance double-skin wall that ensures environmental comfort and visual privacy for consultation suites. Reflecting pools, grey granite paving, seating areas, and diverse plantings define the main entrance spaces and small gardens at the tower’s base, integrating with the adjacent large public park that serves as the centerpiece of the district’s master plan.
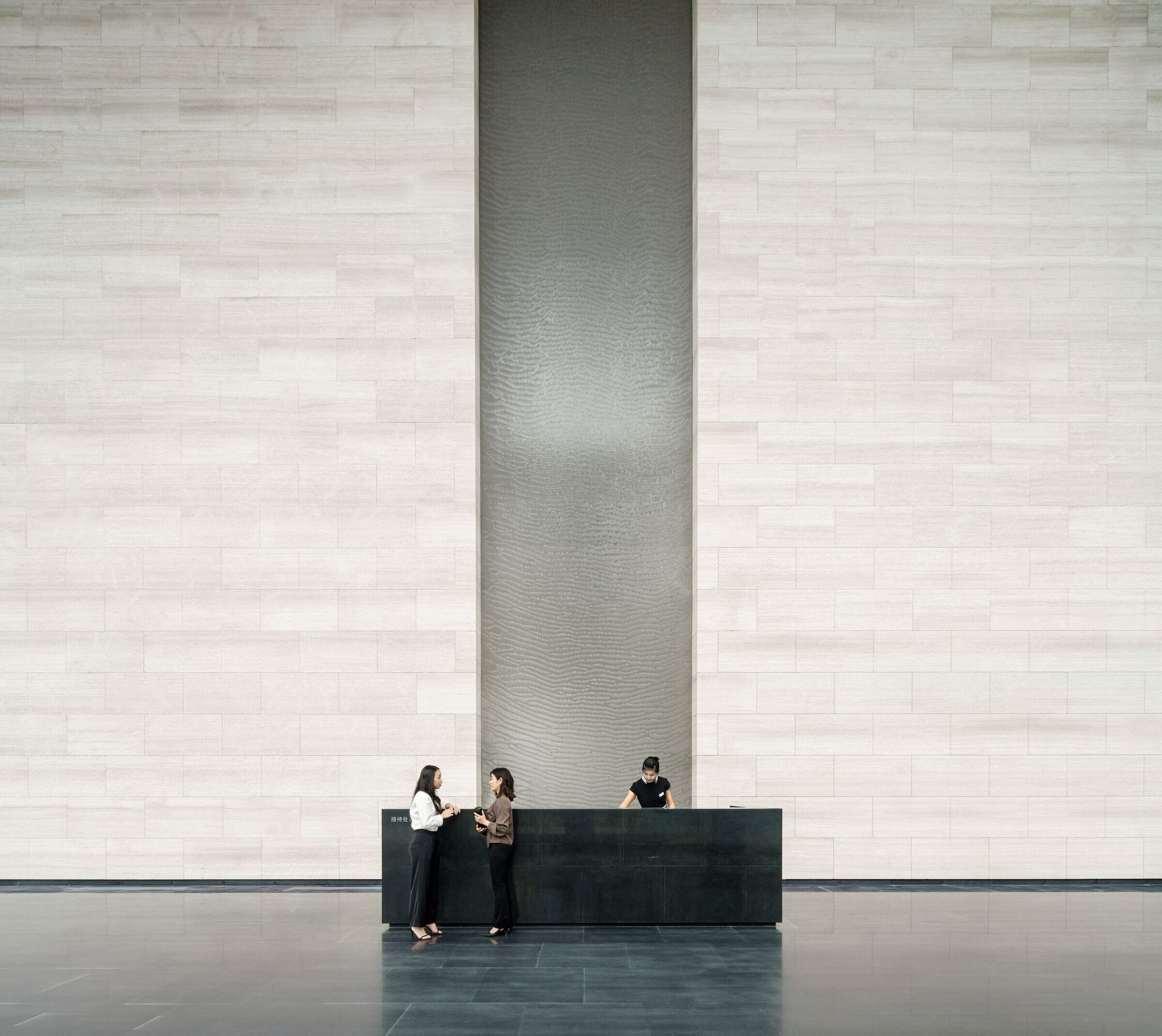
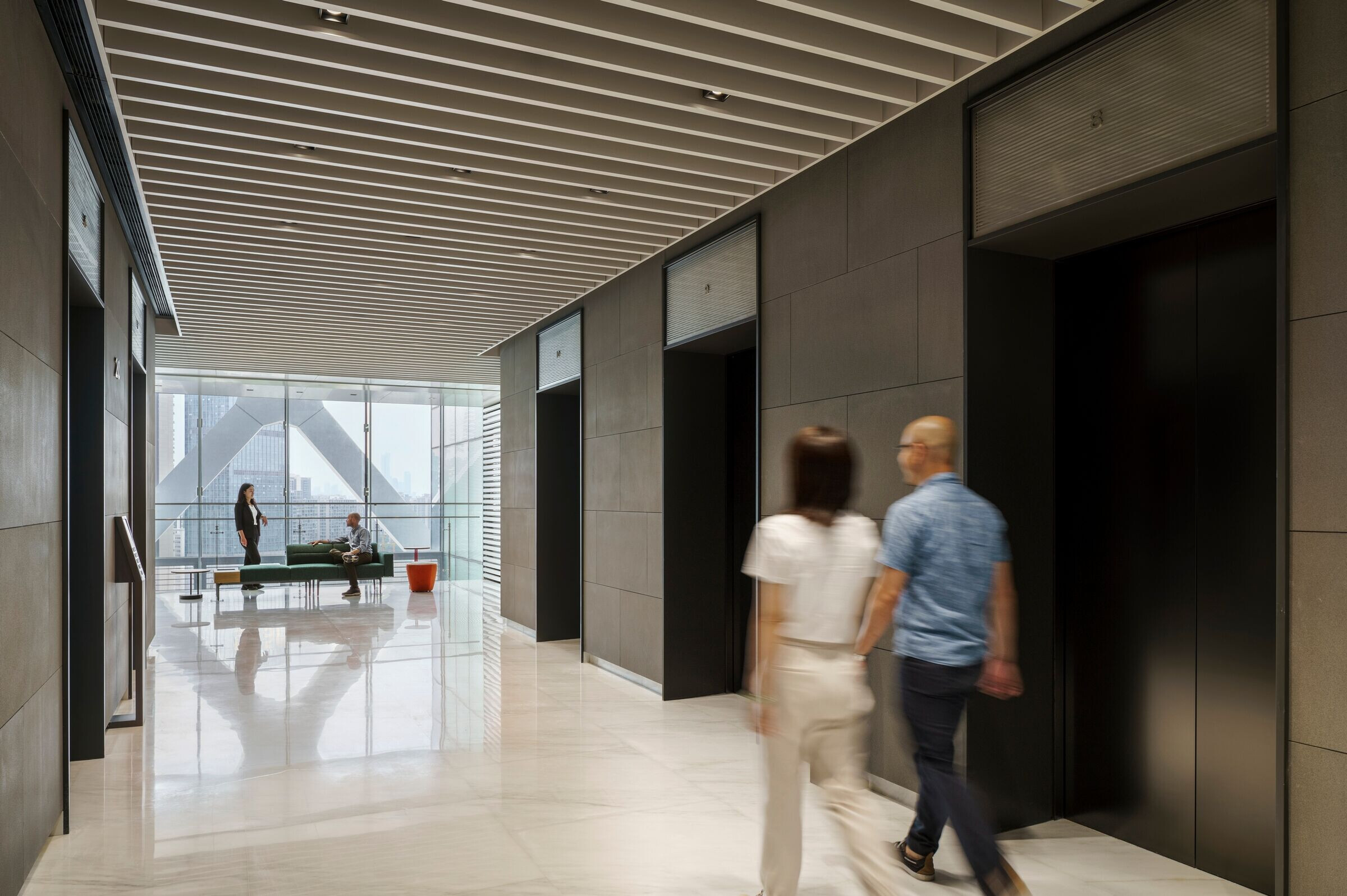
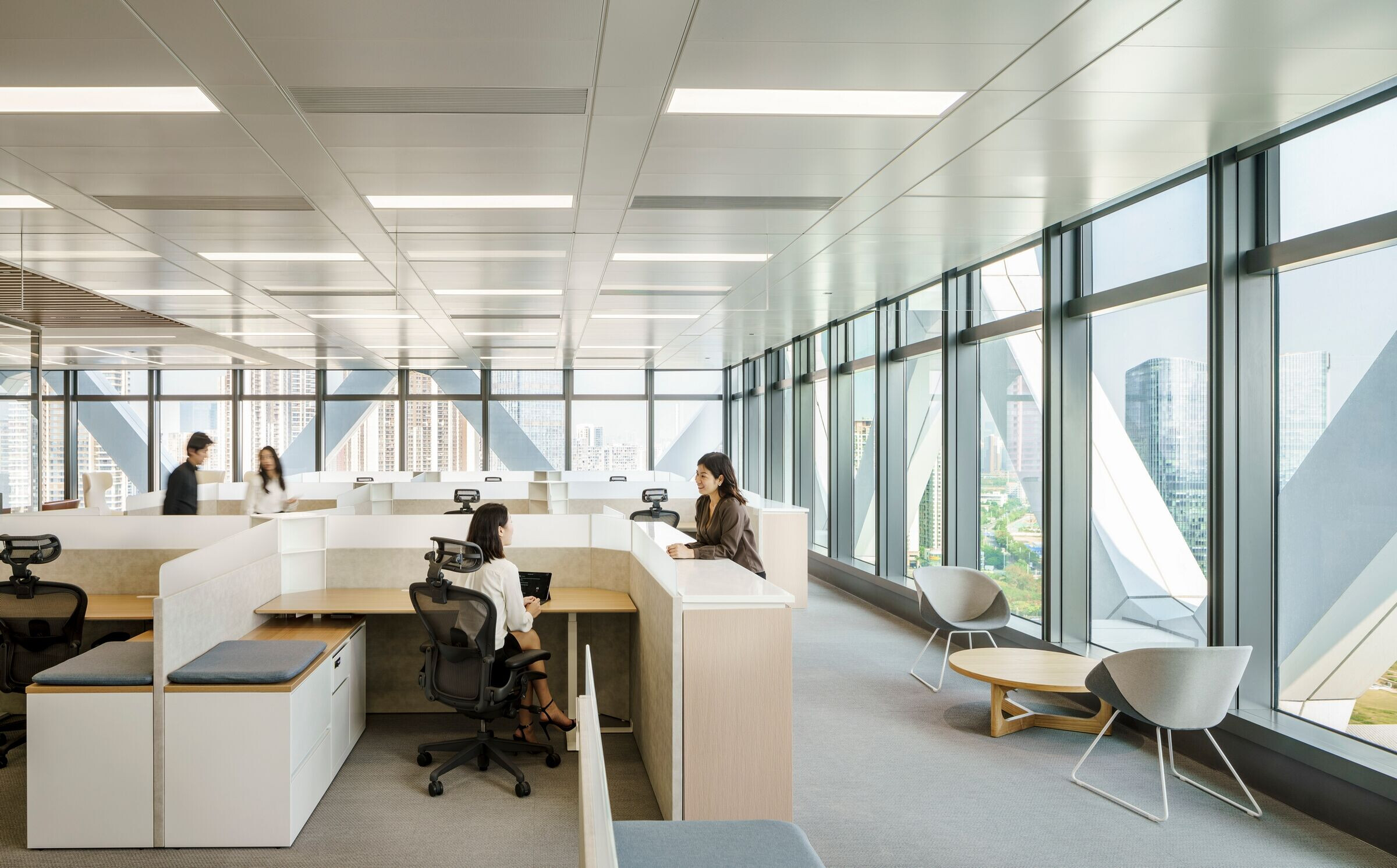
Comprehensive project scope
SOM’s work on the Shenzhen Rural Commercial Bank Headquarters included architecture, mechanical, electrical, and plumbing services, as well as structural and civil engineering. The result is a cohesive, high-performing building that connects harmoniously with its urban and environmental context.
