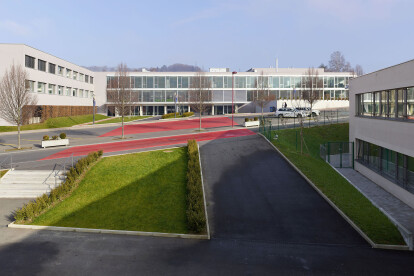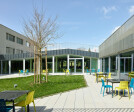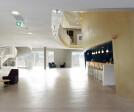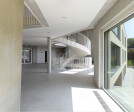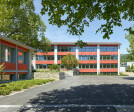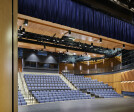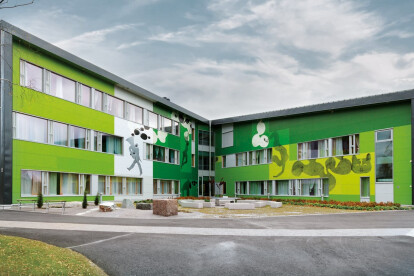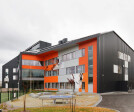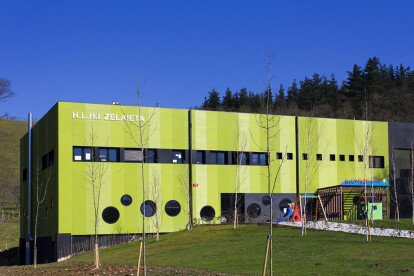Schools
An overview of projects, products and exclusive articles about schools
Proyecto • By Tomoyuki Kurokawa Architects • Viveros
Komaoka Genkids Nursery School
Proyecto • By CCHE • Escuelas Secundarias
International School of Lausanne
Proyecto • By AART • Escuelas Primarias
The School on Duevej
Proyecto • By Morscher Architects • Escuelas Primarias
The conversion of the Châtelet school
Proyecto • By SRG Partnership • Escuelas Secundarias
Federal Way High School
Proyecto • By Alvidrez Architecture • Universidades
Architecture Discipline Building
Proyecto • By CUPA STONE • Escuelas Secundarias
Clisson High School
Proyecto • By STENI AS • Escuelas Secundarias
Nickby Heart
Proyecto • By STENI AS • Escuelas Primarias
Stensnæs School
Proyecto • By bauzeit architekten • Viveros
Double Nursery School
Proyecto • By 2b architectes • Centros Comunitarios
College & Community Center
Proyecto • By Duco Ventilation & Sun Control • Oficinas
Atheneum Pegasus
Proyecto • By Rockpanel • Escuelas Primarias
Les Trèfles Primary School
Proyecto • By ULMA Architectural Solutions • Universidades
Zerrenner Foundation School Unit
Proyecto • By ULMA Architectural Solutions • Escuelas Primarias





