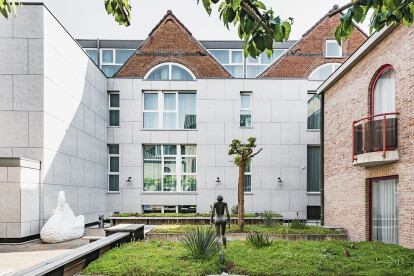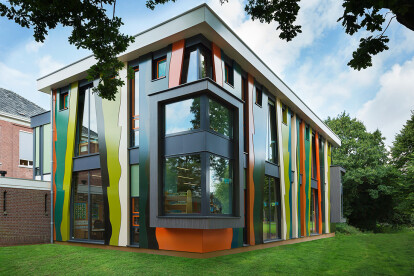Rockpanel
An overview of projects, products and exclusive articles about rockpanel
Proyecto • By Rockpanel • Escuelas Primarias
Les Trèfles Primary School
Producto • By Rockpanel • Rockpanel Stones
Rockpanel Stones
Proyecto • By Rockpanel • Universidades
Heart of the Campus, Sheffield Hallam University
Proyecto • By Rockpanel • Escuelas Primarias
Primary School Neel
Proyecto • By 2by4-architects • Hospitales
Housing and health care complex Eltheto for the next generation of elderly
Proyecto • By Rockpanel • Oficinas
Bonarka For Business
Proyecto • By Rockpanel • Alojamiento
Multi Unit Housing Winterthur
Proyecto • By Rockpanel • Piscinas
S&R Olympia Brugge
Producto • By Rockpanel • Rockpanel Woods
Rockpanel Woods
Proyecto • By Rockpanel • Molinos
Davidson's Mill
Proyecto • By Rockpanel • Oficinas
Fahrenheit Building
Proyecto • By JJW Architects • Escuelas Primarias
THE SCHOOL IN SYDHAVNEN
Proyecto • By Rockpanel • Oficinas
Brunner Office
Proyecto • By Rockpanel • Edificios Individuales
Innovation Centre ‘Think Tank’
Proyecto • By Rockpanel • Centros Culturales






























































