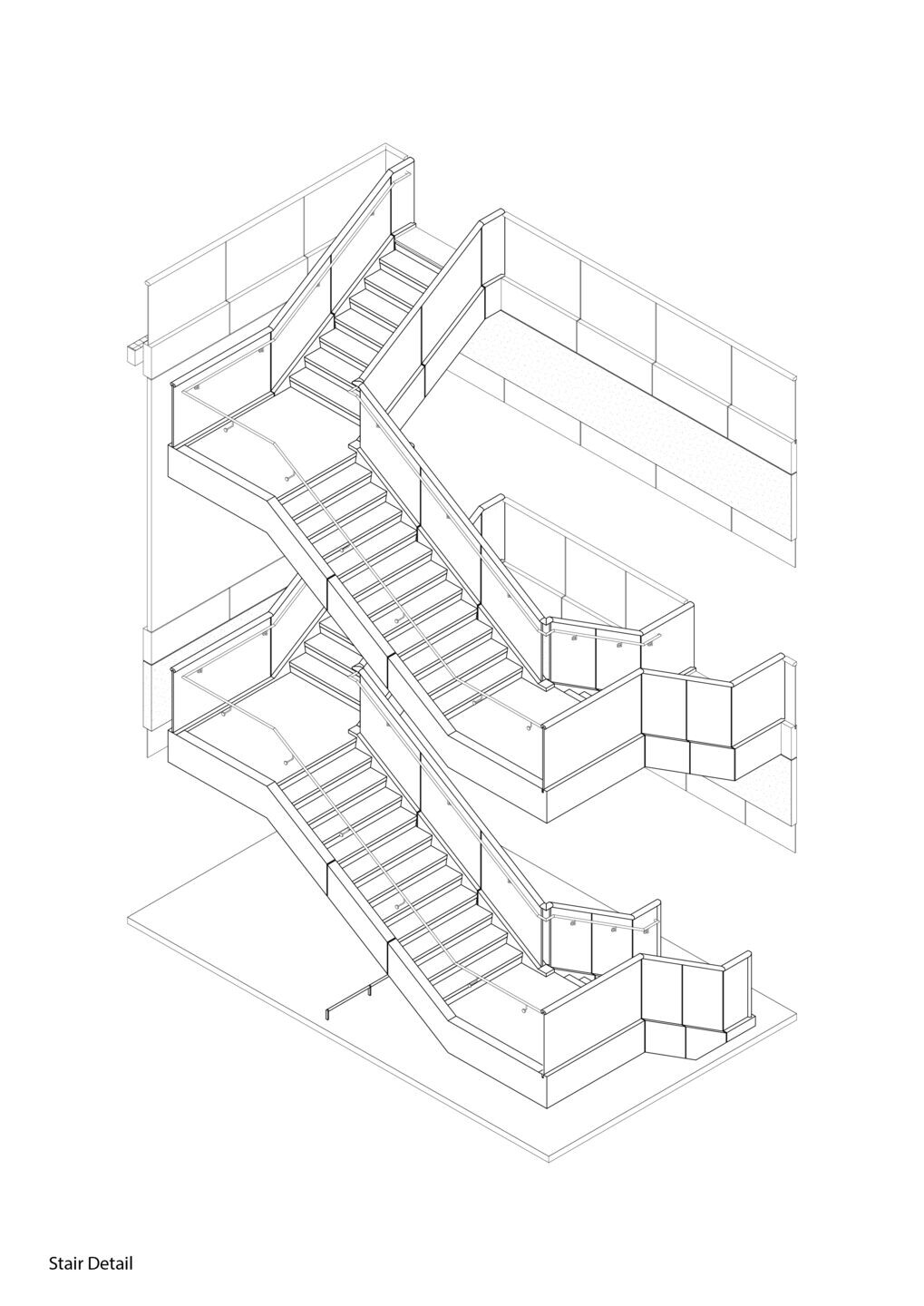Energy & Carbon
Despite the facility’s high energy demands, essential for its operational reliability, the building has achieved a 13% reduction in energy consumption Embodied Carbon Intensity of 42 kg CO2e/sf, reflecting a dedication to low-carbon materials
Mobility & Connectivity
Located adjacent to the Global Home with landscaped footpaths and golf cart paths between the buildings which have shared amenities such as a gym and other F+B and Meeting Space Electric charging is provided within the car park
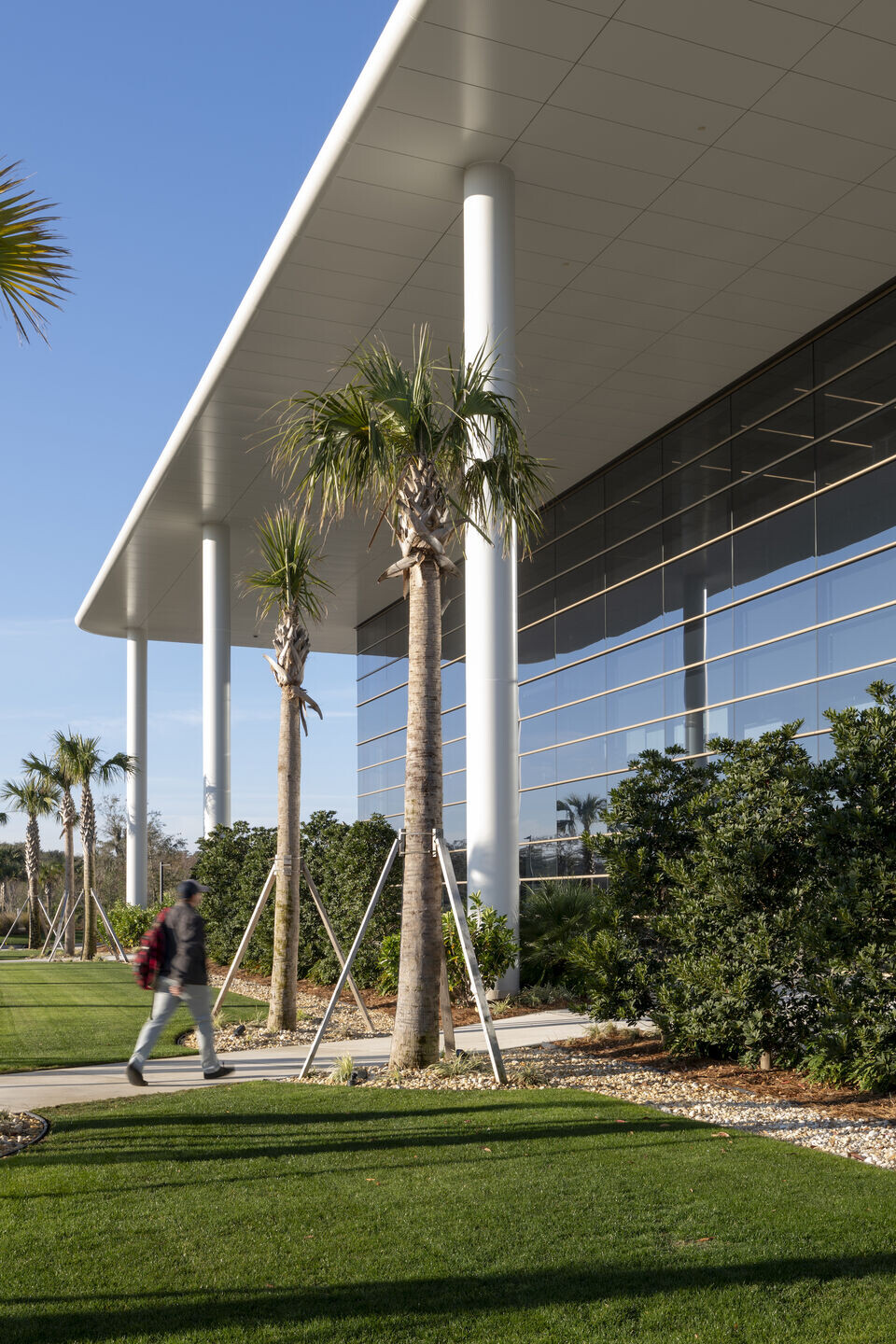
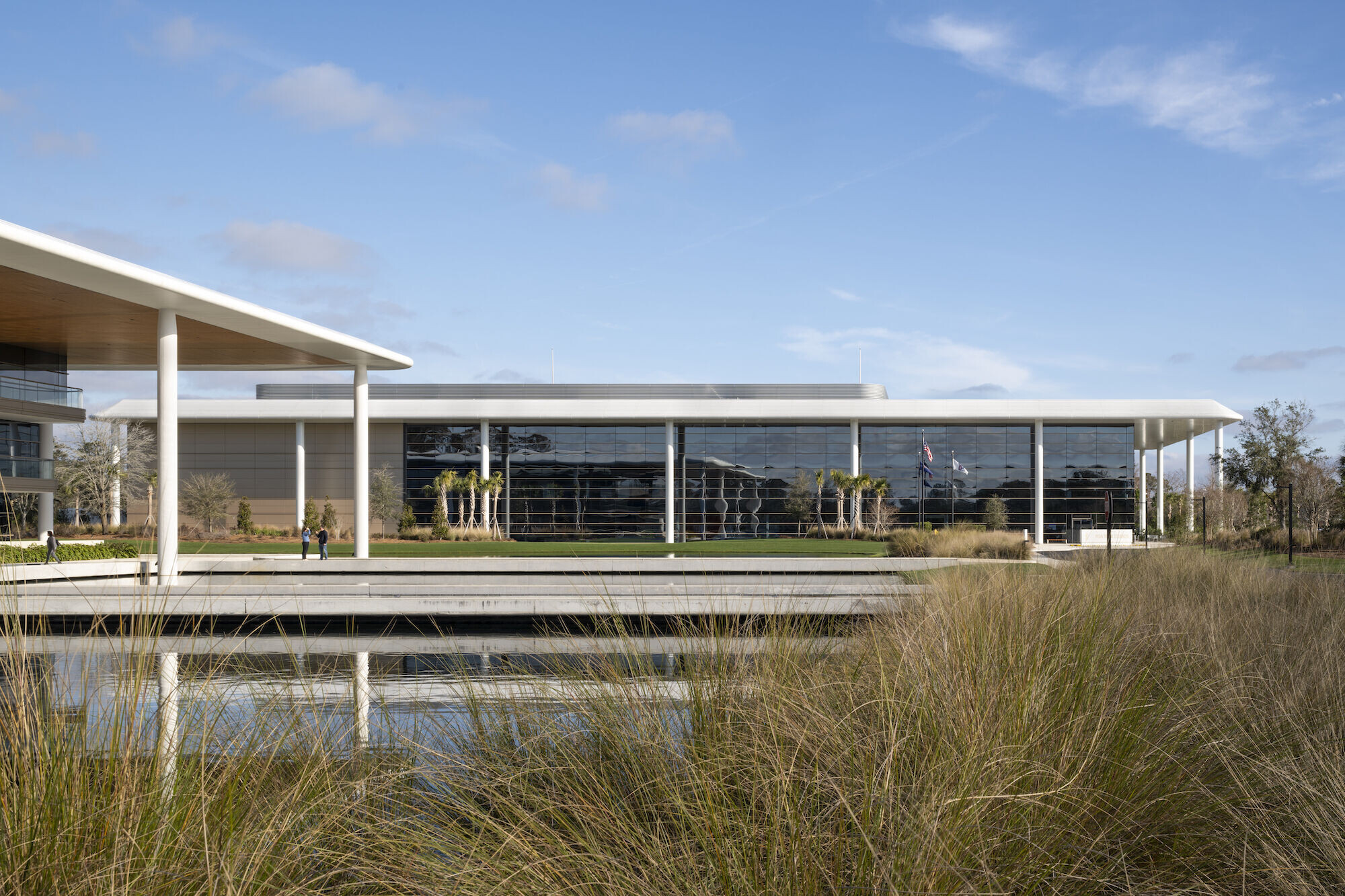
Water
100% effective management for the 98th percentile of rainwater events, ensuring no runoff impacts neighbouring environments 100% reduction in outdoor water use, due to an innovative combination of landscaping and irrigation strategies
50% reduction in potable water use for indoor applications, setting a benchmark for efficient resource use
Materials & Waste
The design exceeds LEED requirements by utilising products with robust environmental impact reporting and human health impact reporting, ensuring the building’s long-term sustainability and occupant safety
Biophilic design elements are incorporated into the design, such as natural materials, indoor greenery, and outdoor views, fostering a connection to nature and enhancing occupant well-being
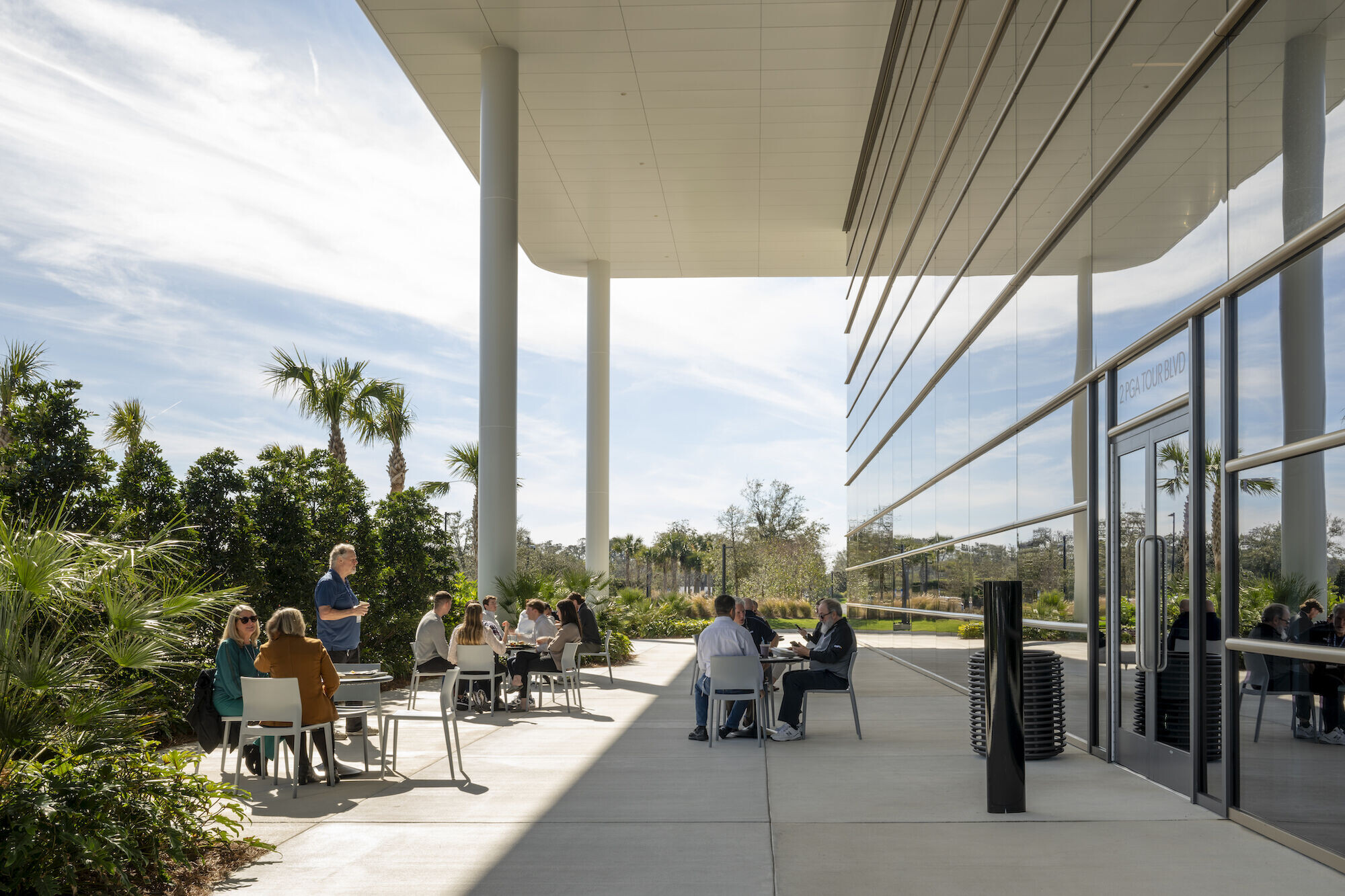

Land & Ecology
Generous landscaped space to the eastern side of the building adjacent to the cafe. Series of landscaped walking paths throughout
Wellbeing
68% of regularly occupied spaces are illuminated by natural daylight, reducing reliance on artificial lighting while enhancing user experience and well-being
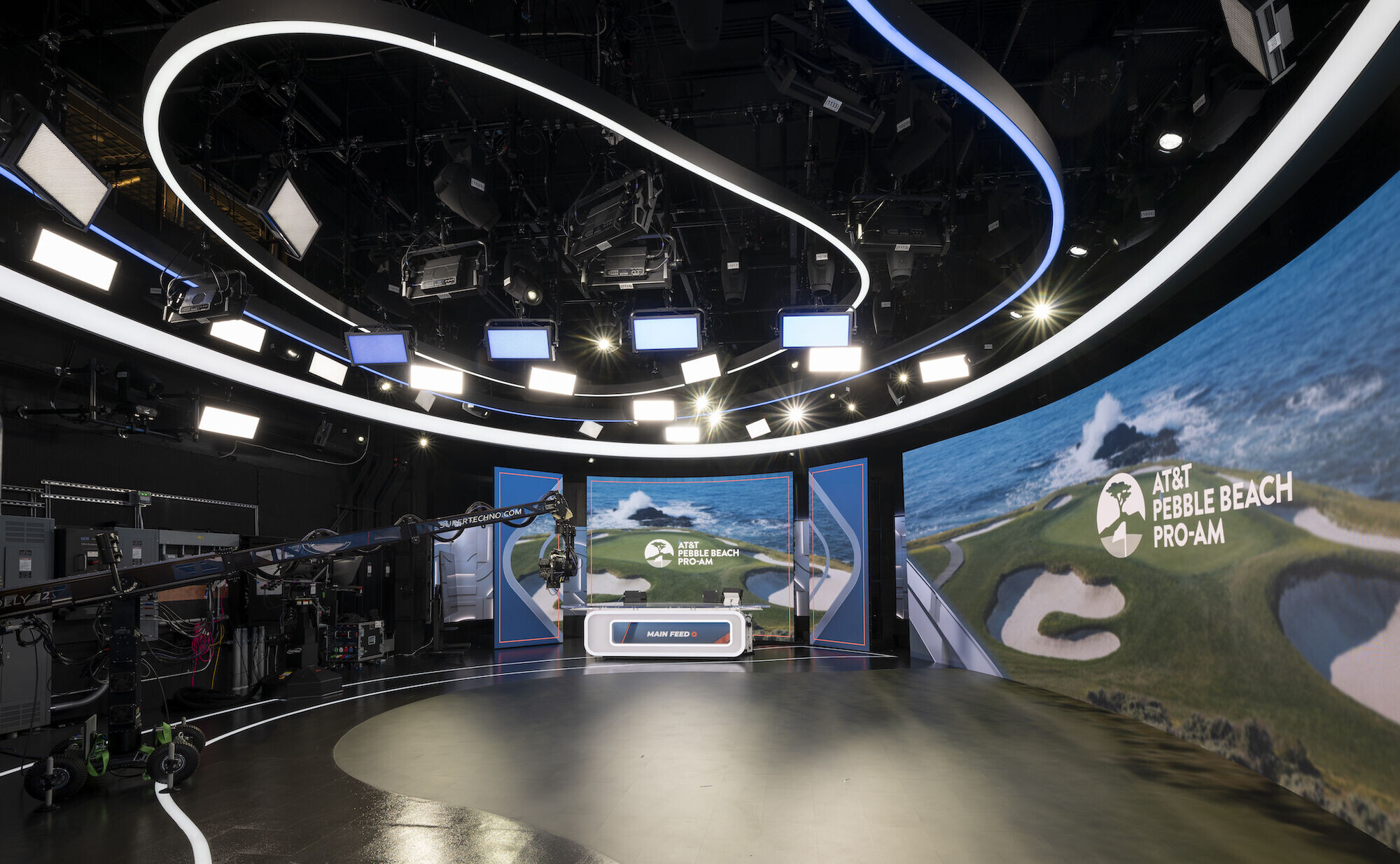
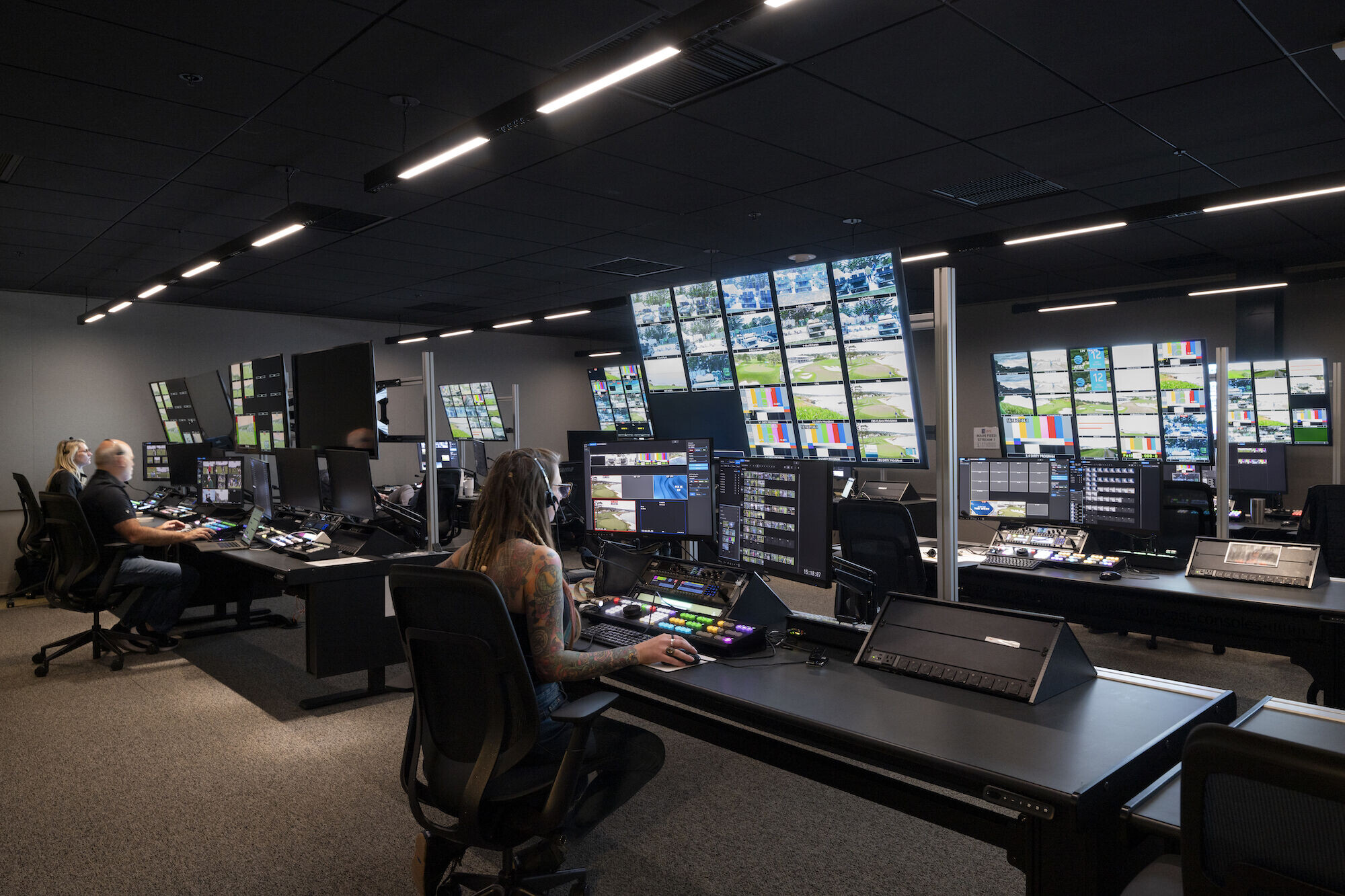
Culture & Heritage
The design celebrates the history of PGA TOUR, FedExCup memorabilia such as tournament tee markers and hats are displayed on the walls Framed sheet music from the Championship theme and still images from the recording session are displayed near the sound recording studios
Prosperity
The overall economic impact of the PGA TOUR in Northeast Florida exceeds $1 billion in annual impact. The estimated additional benefit of new construction of the production studio is projected to add $112 million in total impact
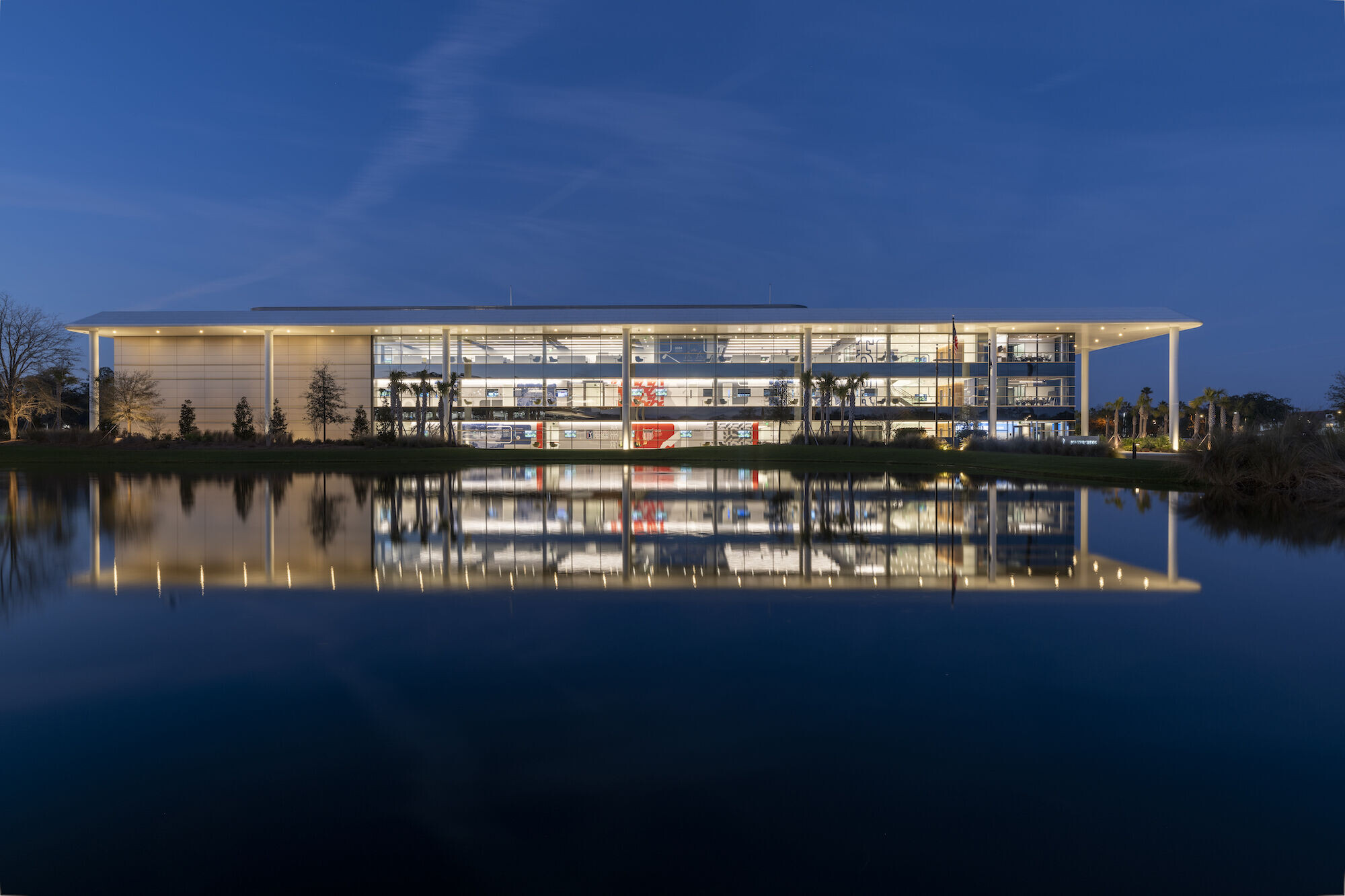
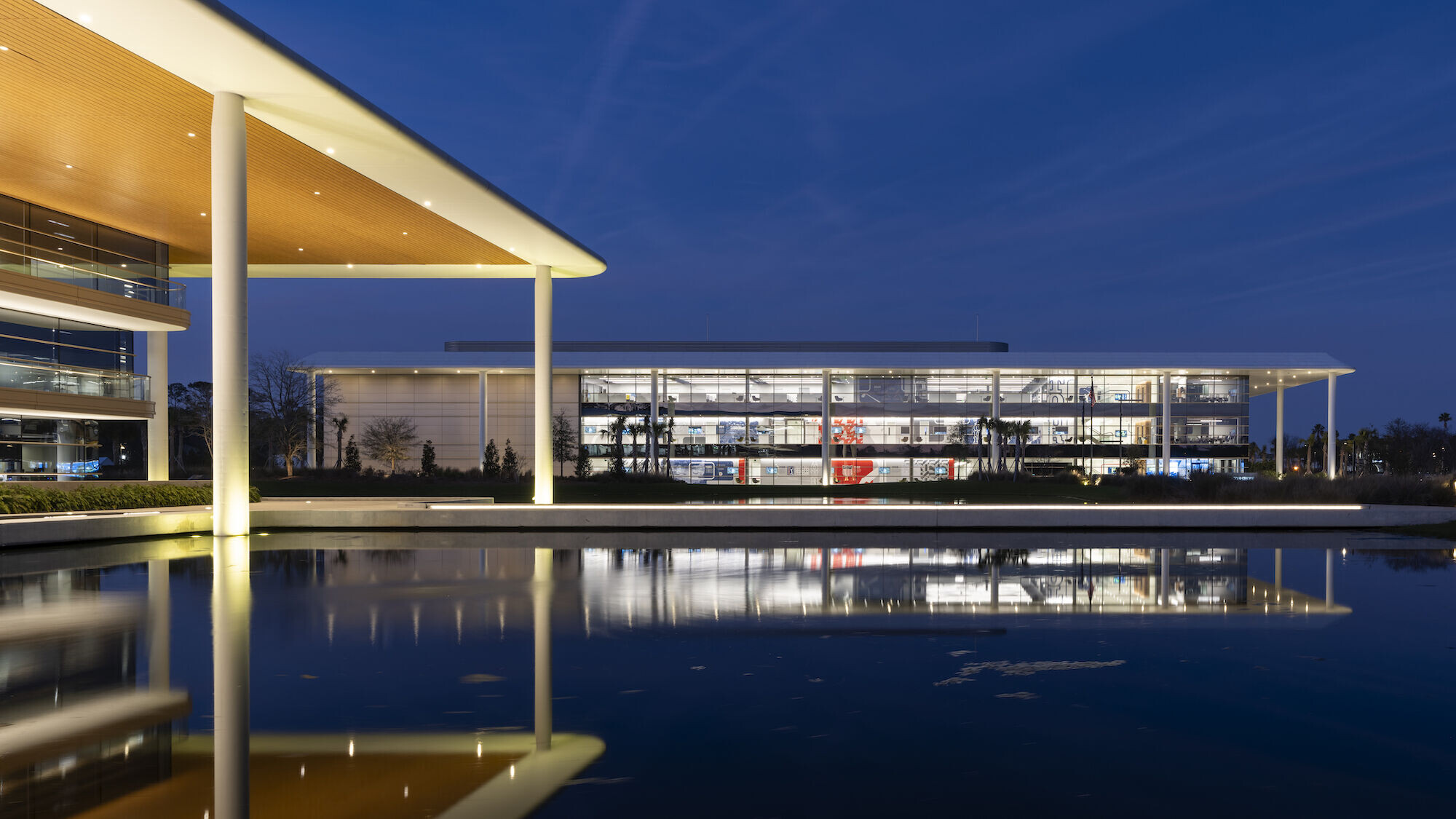
Planning for Change
The building accommodates growing production demands, capable of monitoring and displaying thousands of video and audio feeds, all capturing action from up to 144 camera or live feeds The studios have been designed with format-agnostic hardware and software to comply with present and future requirements
Production and Audio Control Rooms are designed for flexibility and can be used for any program
Structural System
Structural steel with concrete footing foundations
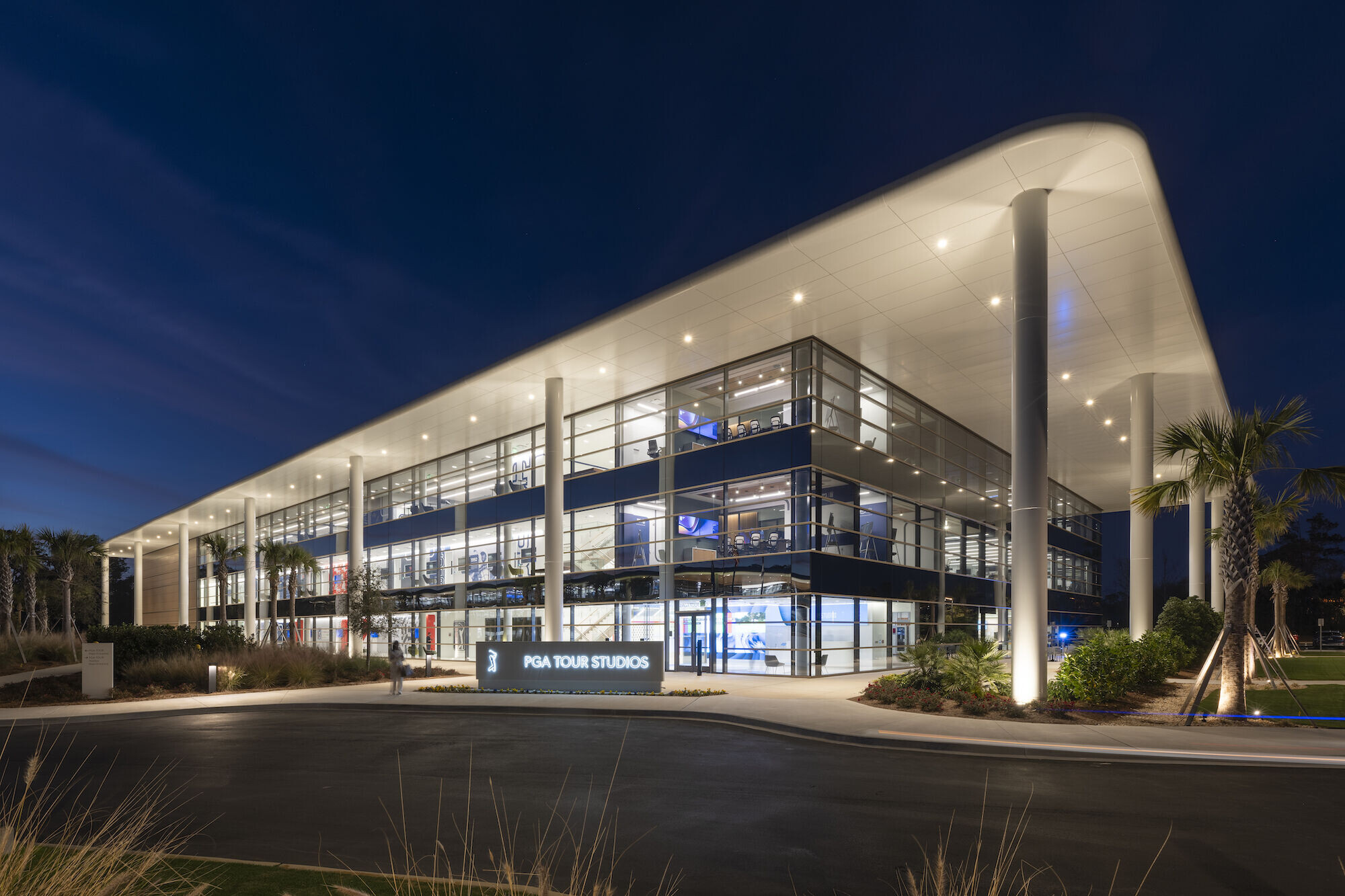
Team:
Client: PGA TOUR
Architect: Foster + Partners
Collaborating Architect: HLW International
Foster + Partners Design Team: Norman Foster Nigel Dancey Jim Barnes Dave Freedman Carlos Gamez David Theisz Kimberly Chew Ya Gao
Structural Consultant: Keister Webb Structural Engineers LLC
Main Contractor: Gilbane Building Company
Mechanical Engineer: AMA Group USA
Civil Engineer: Kimley-Horn
Landscape Consultant: Prosser Inc
Lighting Consultant: Barbizon Lighting; Spark Studio Lighting Design LLC
Cladding Consultant: DeSimone Consulting Engineers
Systems Integration: NEP Group
Security, AV & IT: AMA Group USA
LEED Consultant: HLW (BEYOND)
Photographer: Nigel Young
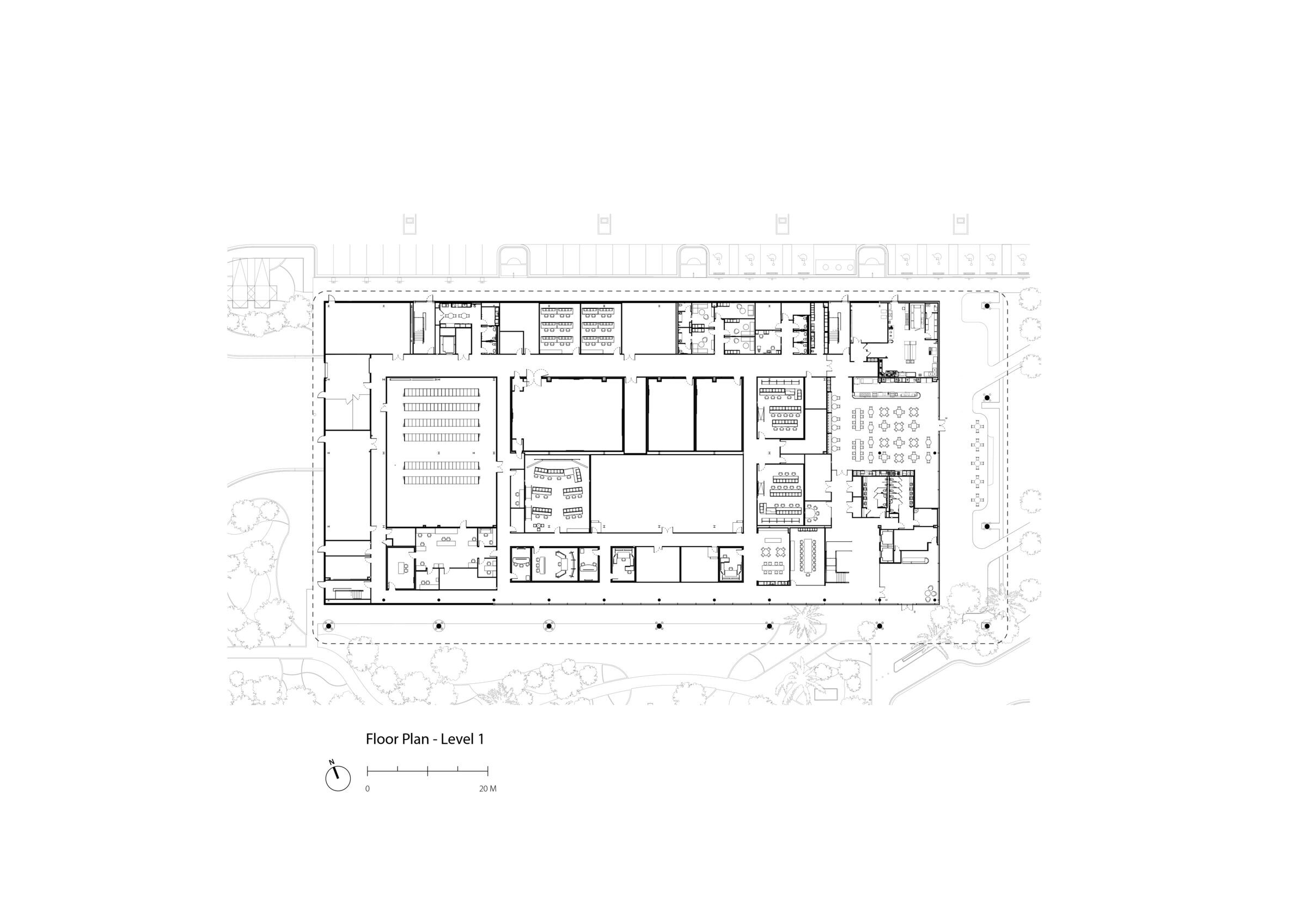
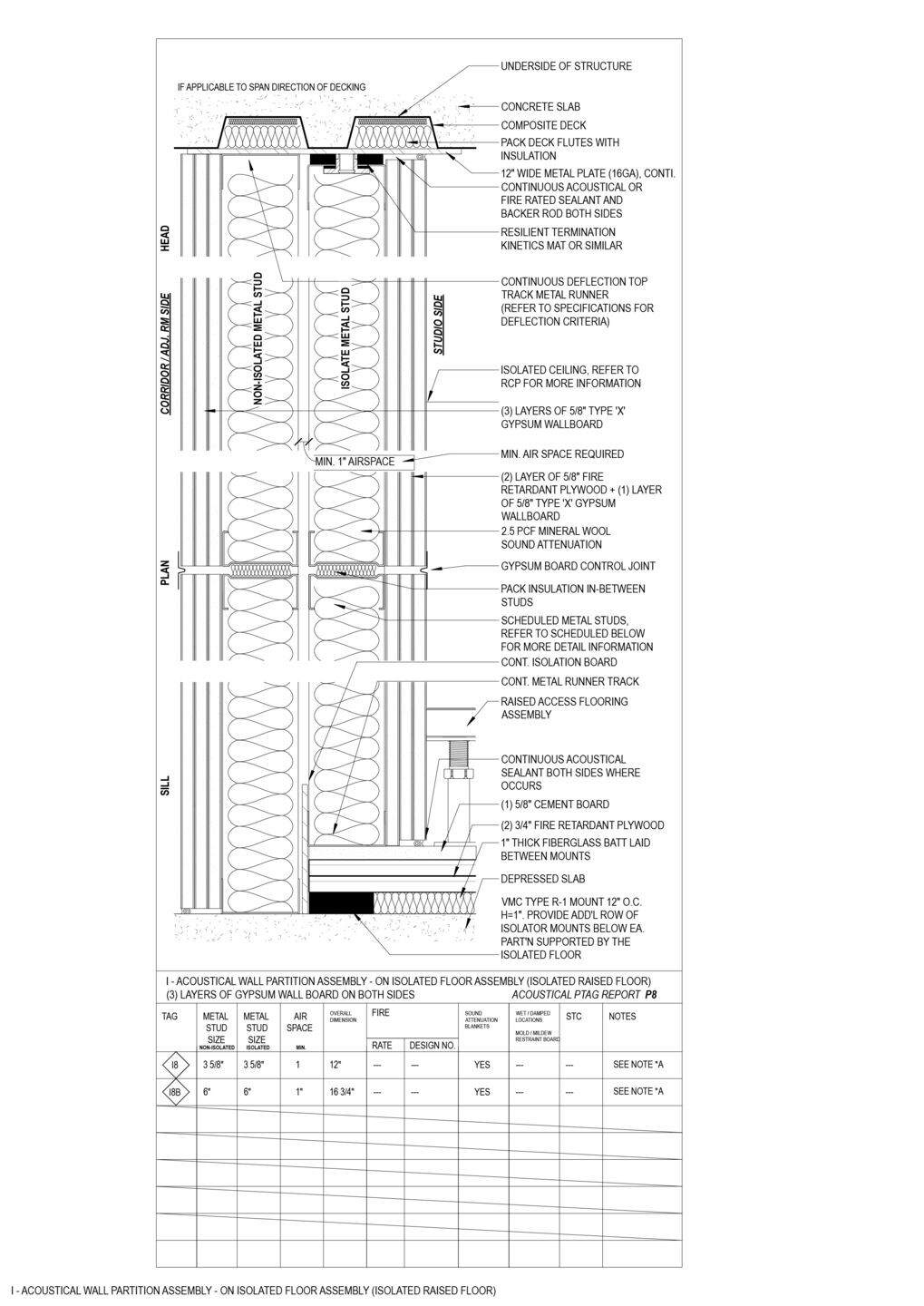
Main Materials:
Metal panel rainscreen cladding
Glazed curtain wall
Metal panel roof, soffit, and exterior column covers
Exterior metal roof screen
Metal panel monumental stairs

