Entra’s new office building, Nygaarden, marks the southern gateway to central Bergen. Designed as a new social hub, the building enhances urban circulation and revitalizes this part of the city. In recognition of its contribution to urban development, Nygaarden received the Vestland City Award in 2023.
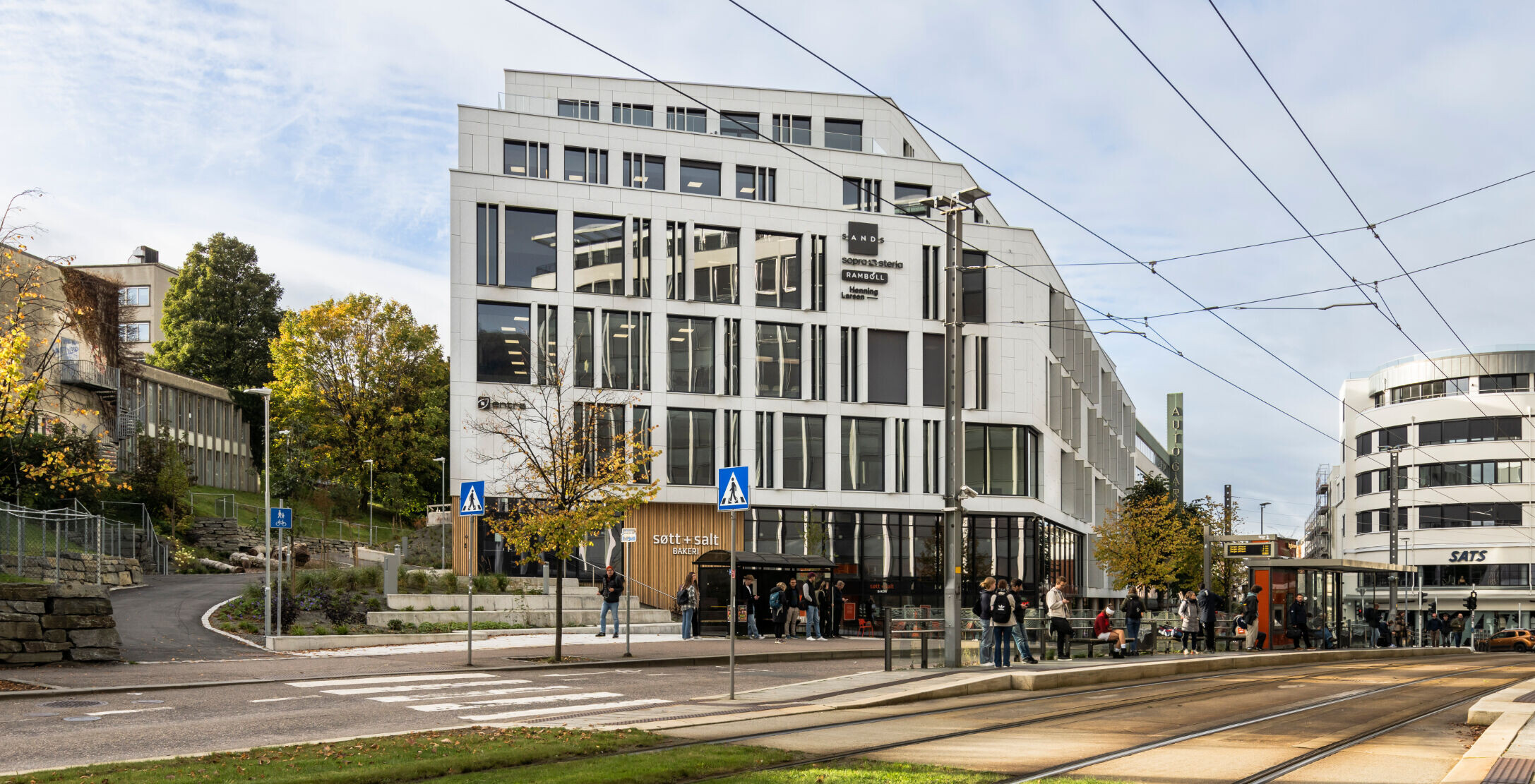
At the Heart of Bergen’s Business Landscape
Situated in a rapidly developing district, Nygaarden plays a key role in shaping Bergen’s emerging business hub. The area combines offices, housing, education, restaurants, and retail, fostering a dynamic and interconnected urban environment. With neighboring media and business enterprises, the building strengthens the commercial fabric of the city.
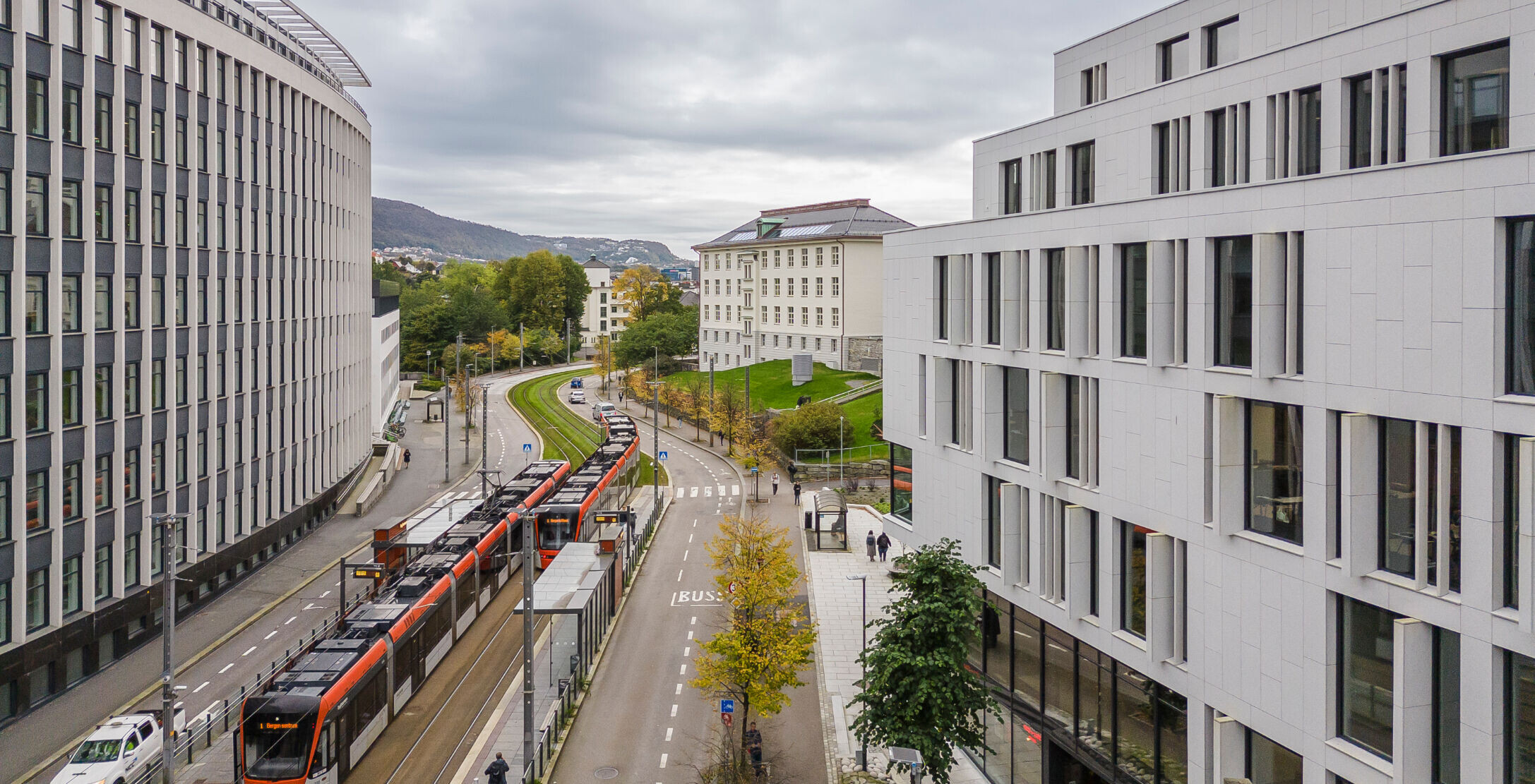
The ground floor is designed as an open and inviting space, offering a café, restaurant, and other public amenities. The existing green structure of Nygårdsparken extends through and around the building, integrating nature into the stair amphitheater, inner atriums, and surrounding streetscape. Facing Nygårdsgaten, urban terraces serve as informal seating areas, creating a vibrant new public space.

Designed for Flexibility and Future Adaptability
The vision for Nygaarden has been to create high-quality office spaces that can adapt to evolving business needs and technological advancements. The flexible design ensures long-term usability, supporting workplace efficiency and collaboration.
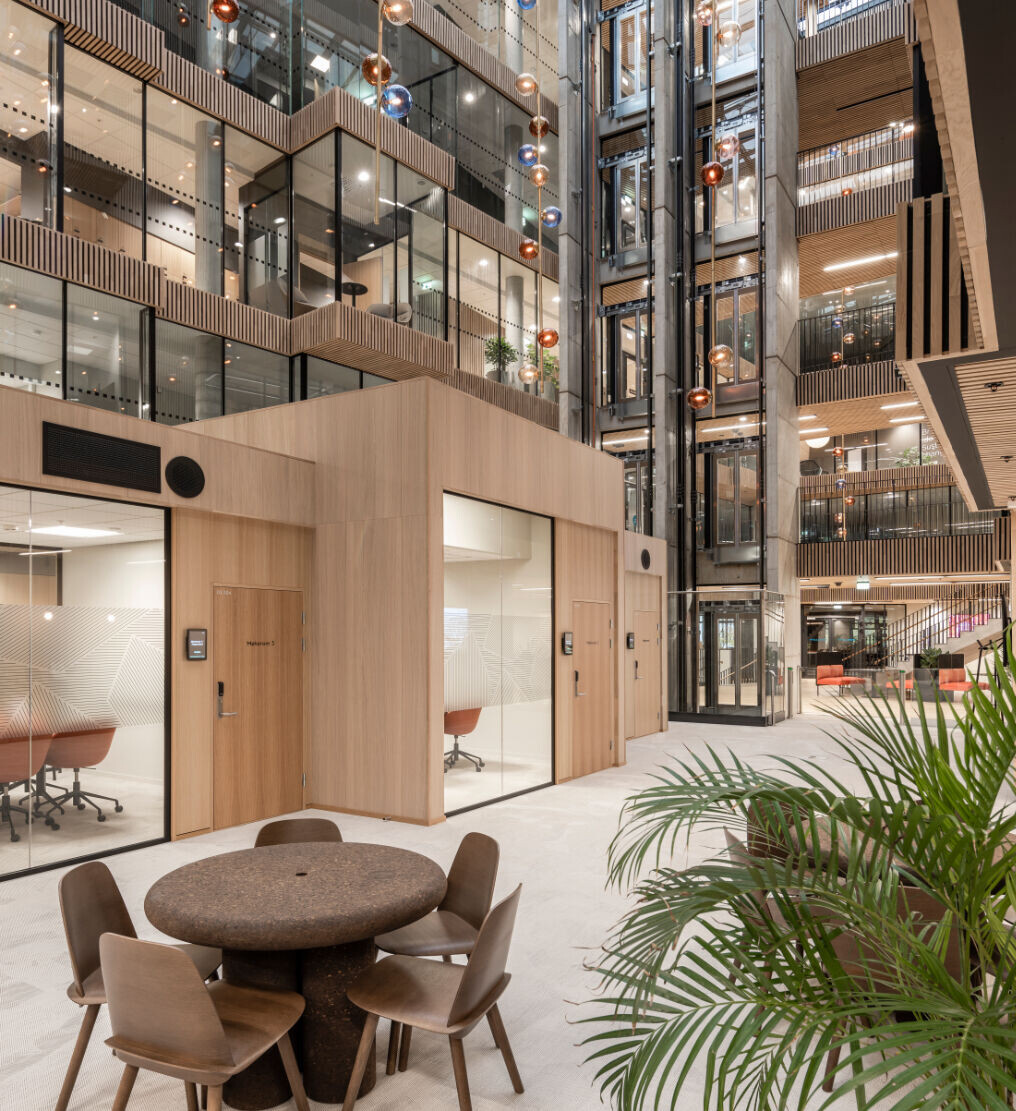
Entra has prioritized light-filled, adaptable workspaces that can be reconfigured as needs change. A central atrium floods the interior with natural light, fostering an open and inviting atmosphere. The layout encourages social interaction between tenants, with shared amenities and meeting spaces enhancing collaboration.
With entrances on two sides, the building creates a natural passageway through its core, offering direct access to the atrium and individual offices. The design promotes seamless movement while reinforcing a sense of community within the workplace.
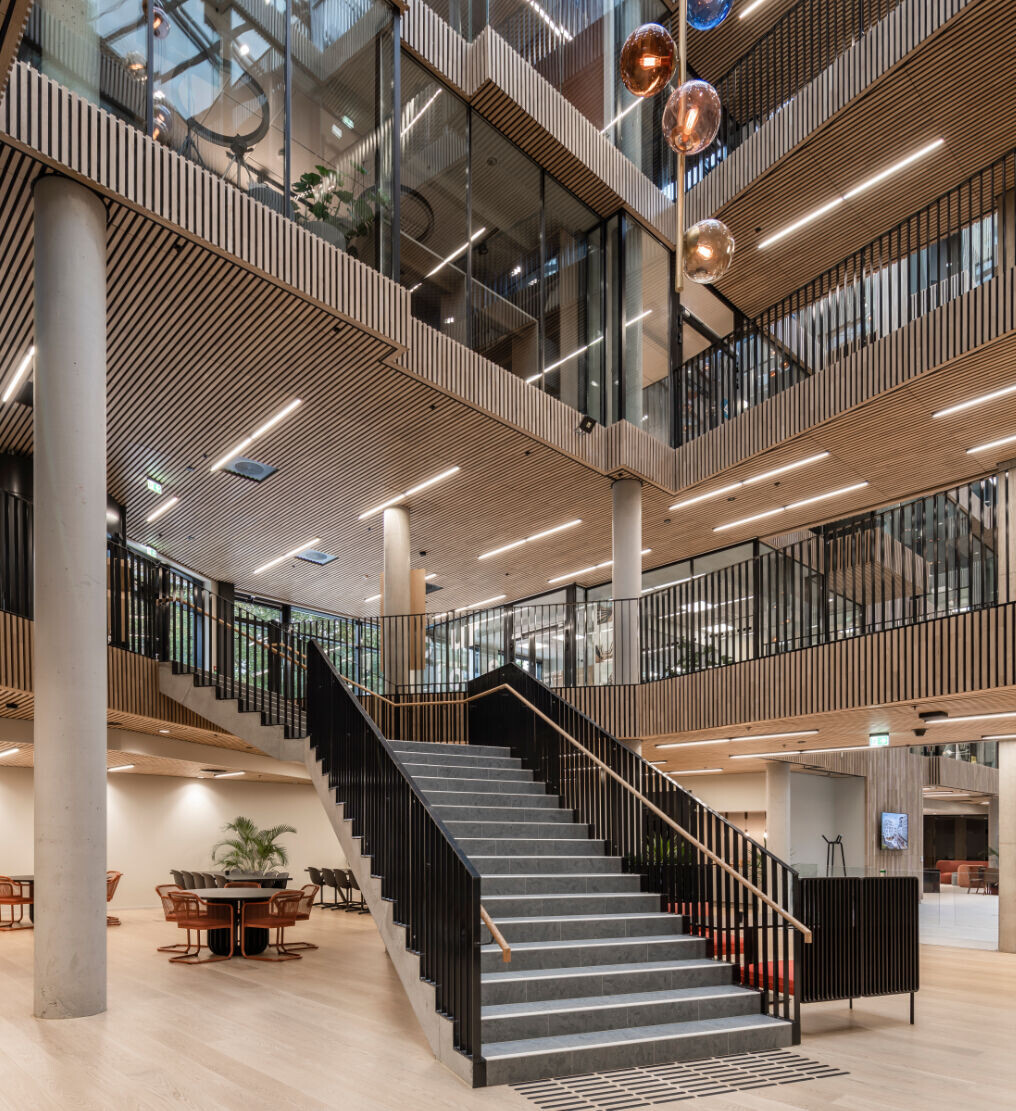
Sustainability at the Forefront
Nygaarden is designed with strong environmental credentials, achieving BREEAM Excellent certification, energy class A, and passive house standards. The building utilizes seawater cooling to reduce energy consumption and incorporates a carefully planned strategy for future dismantling and material reuse. These initiatives ensure that Nygaarden not only meets today’s sustainability goals but is also prepared for a circular construction economy.
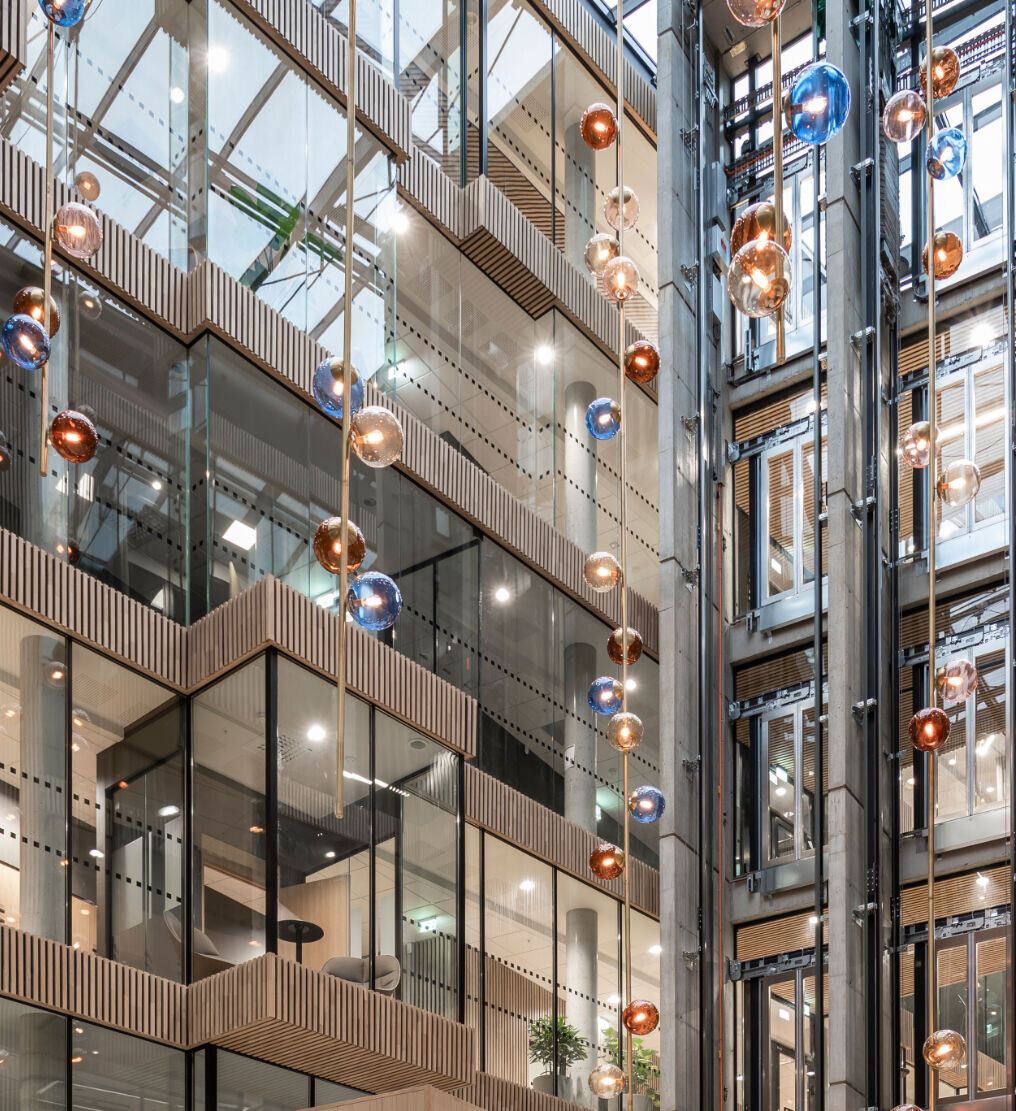
Through its innovative approach to workspace design, urban integration, and environmental responsibility, Nygaarden stands as a benchmark for modern office development in Bergen.
































