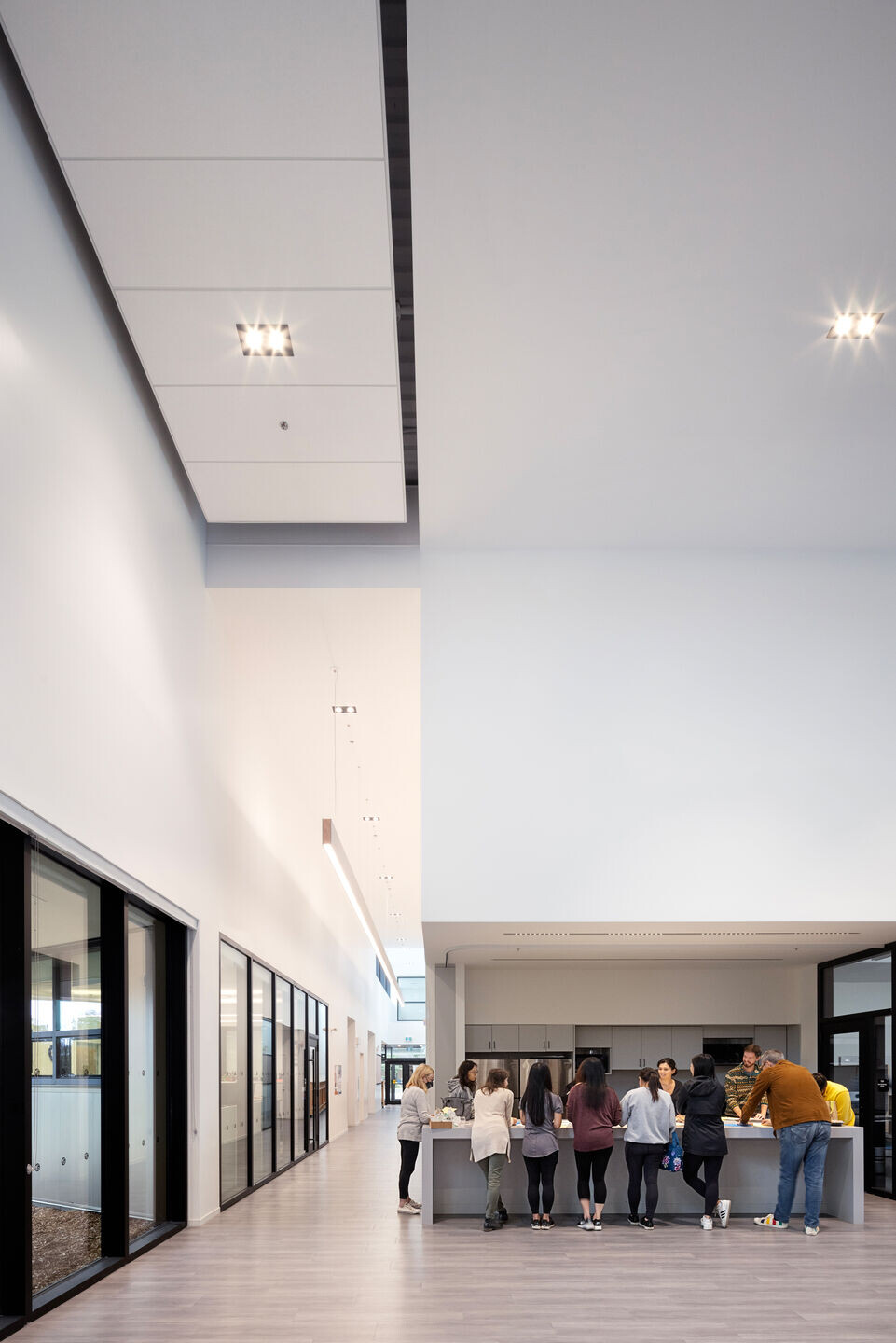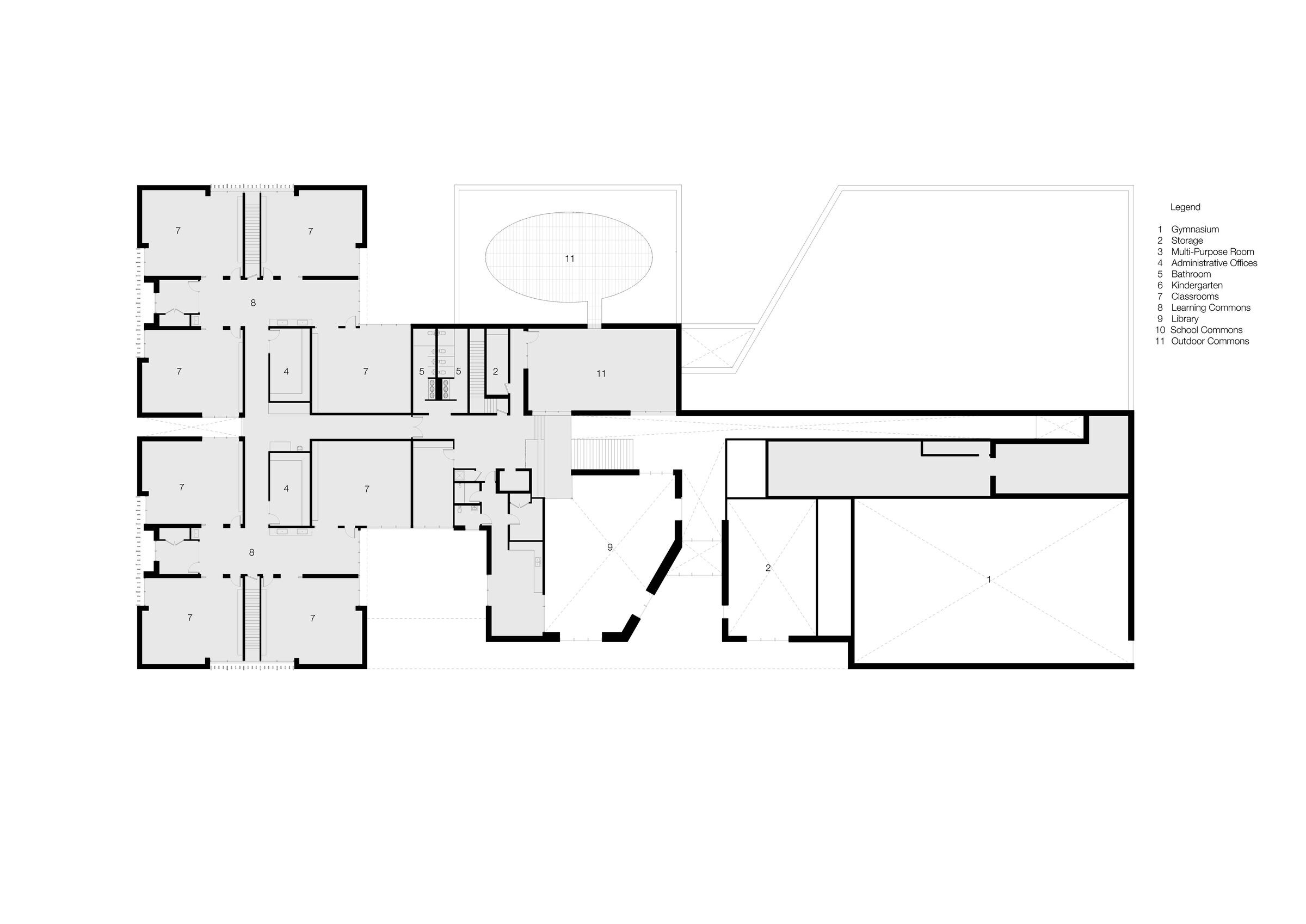Under the Seismic Mitigation Program, and in collaboration with Montgomery Sisam Architects (MSA) from Toronto, SHAPE Architecture completed the Project Definition Report for the existing Maple Grove Elementary, which was approved by the Ministry of Education in March 2017 for a full replacement school. The team immediately embarked on facilitating numerous workshops with the school community including parents, teachers and students. During these workshops, the stakeholder groups developed a set of Design Principles which, along with the Vancouver Board of Education Design Principles, would guide the design of the new school.
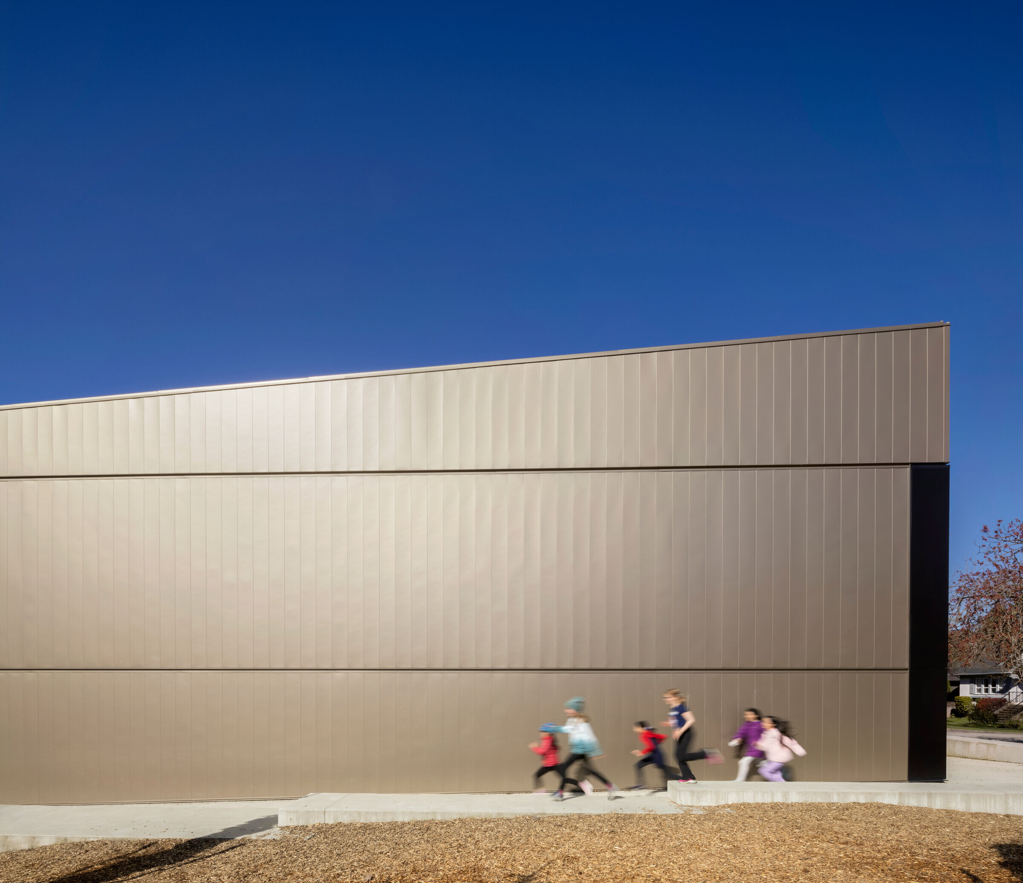
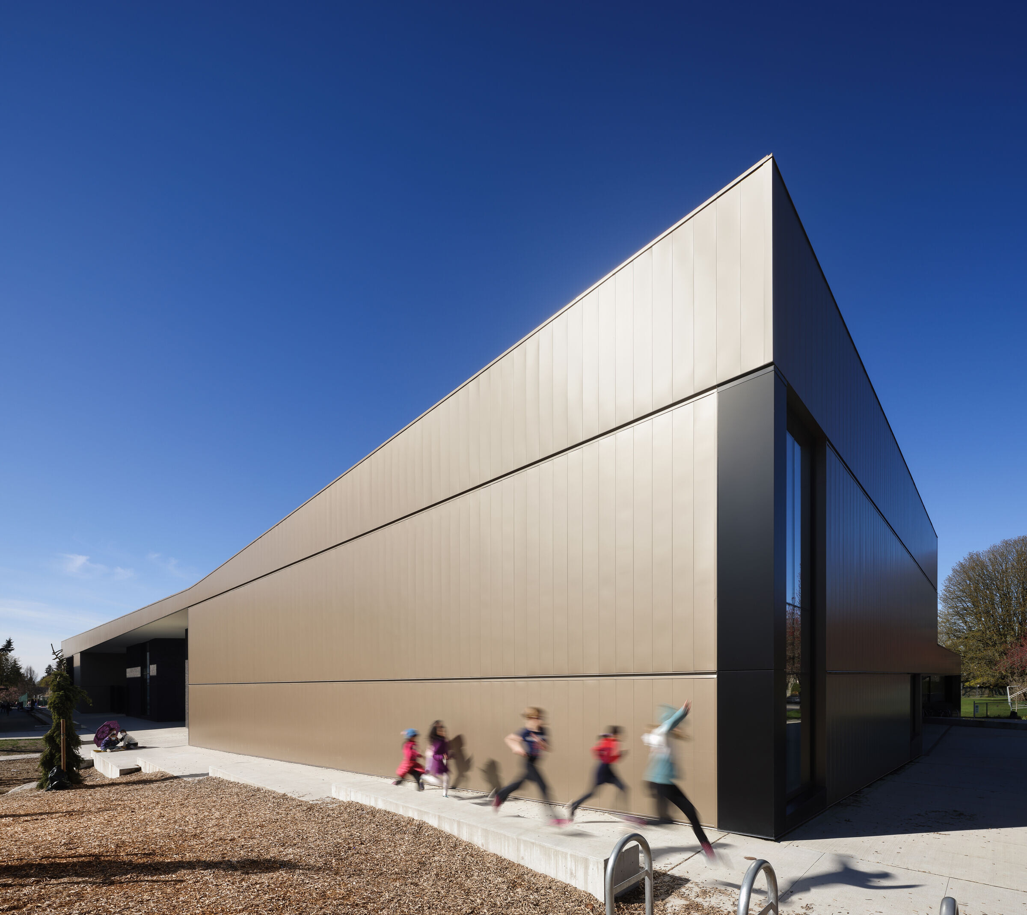
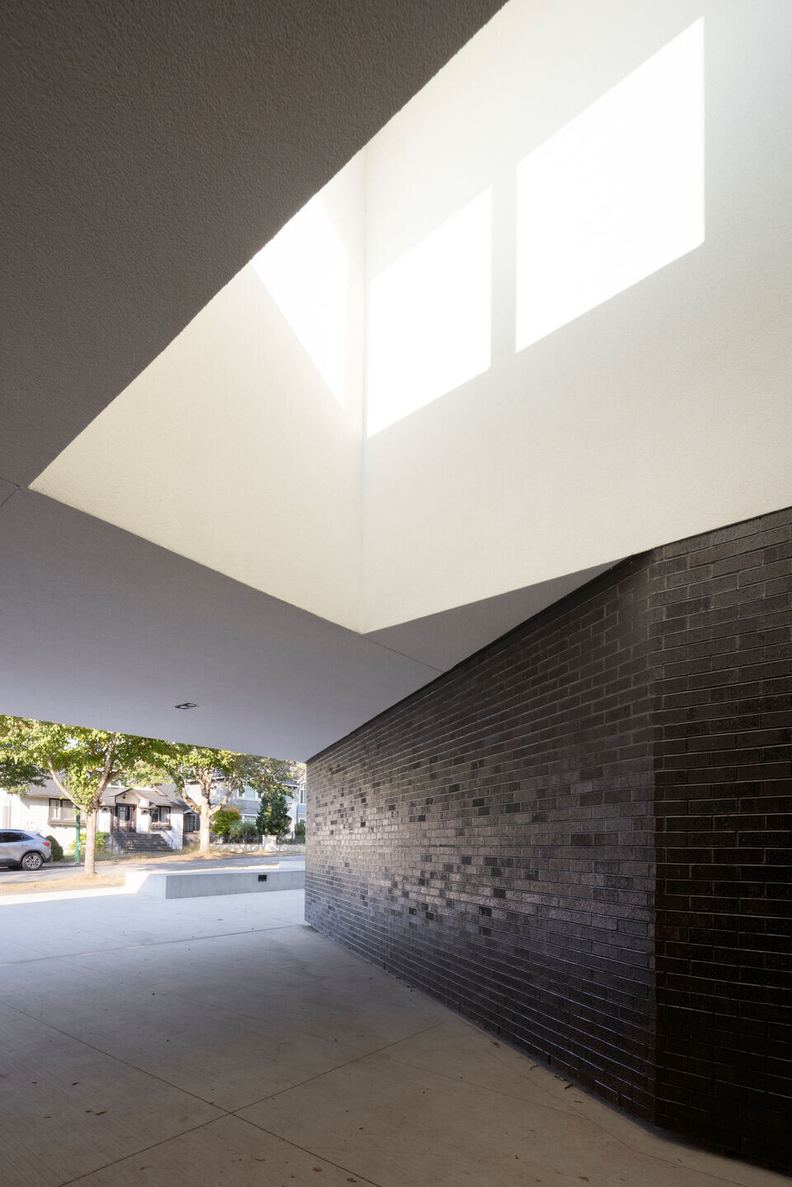
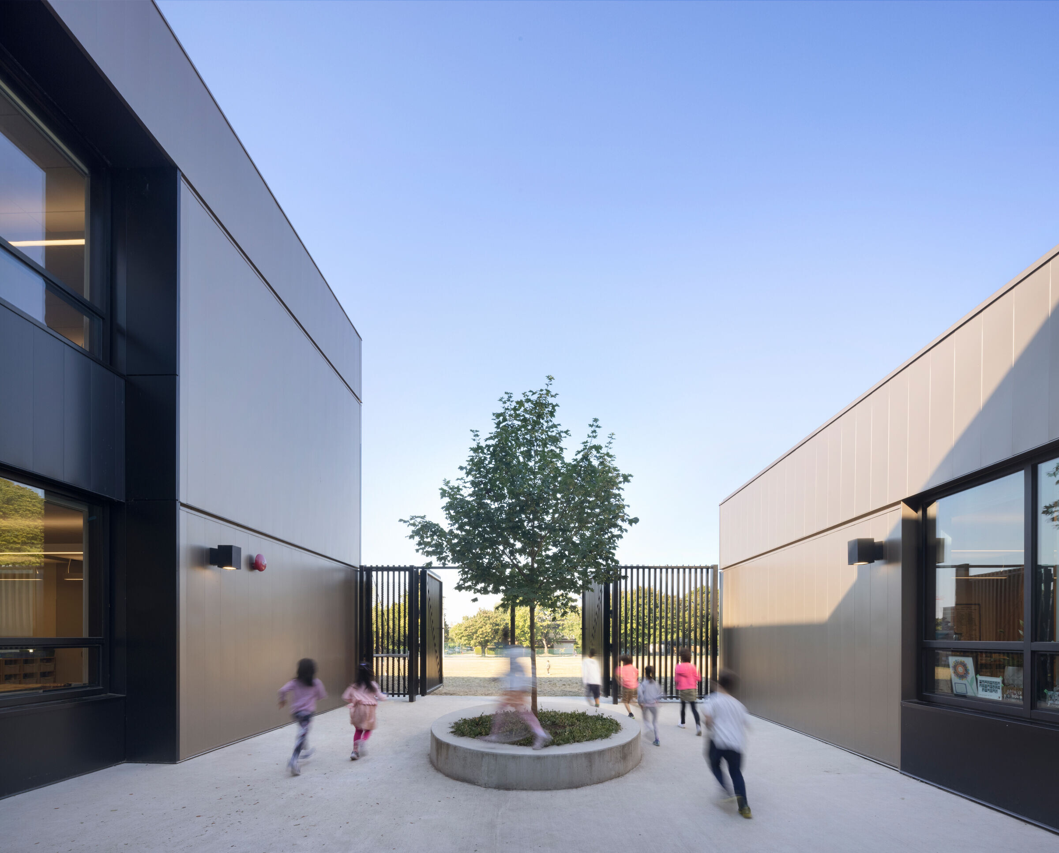
The design takes advantage of the unique corner site by having two main entrances, from the north and east. This decision informed the position of other program elements, such as kindergarten near the north entrance, and the library and multi-purpose room near the east entrance. The classroom blocks were positioned deeper into the site, and separated from the more ‘public’ spaces, thus creating two secured exterior courtyard spaces which bring in more natural light and function as secure outdoor teaching spaces. Transparency through glazing was deployed in strategic locations to visually connect adjacent spaces, thus knitting together the various smaller clusters of the school into a larger community.

