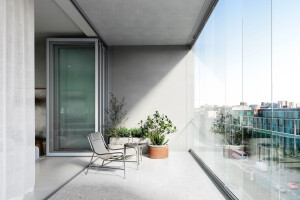The “Ludwig” building with conservatories as a climate buffer
Since 2020, the Ossietzky-Wohnhof district of prefabricated housing in Nordhausen has been regenerated as an IBA Thuringia project. The “Franzi”, “Ludwig” and “Sophia” blocks show how buildings dating from the former GDR can be sensitively modernised. The quality of the original architecture has been improved with minimal interventions. The “Ludwig” in particular impresses with a concept by the architectural firm Hütten & Paläste: additional components in the form of conservatories expand the living space, serving as a climate buffer and saving energy.





The quarter is based on the 2018 “Multitalent Wanted” competition, which had the goal of finding smart solutions for the regeneration of prefabricated buildings. The names of the buildings illustrate the change from uniform prefabricated buildings to individual living. A landscaped area connects the buildings on a barrier-free basis and also creates a green interior with a rainwater storage function.


Sustainable solutions for each building
While the “Franzi” has been converted into an energy-plus building, the “Sophia” has been given maisonette apartments and upgraded to the KfW 85 standard. In the “Ludwig”, the basic structure has been retained and the regeneration work that was carried out while the building remained inhabited has brought it up to KfW 100 standard.
Dilapidated balconies have been replaced by impressive conservatories. “Whether the glazing is fully or only half open or the solar protection is lowered or not – in the new conservatories, the residents can control the climate and atmosphere of their outdoor space themselves,” explains Frank Schönert from Hütten & Paläste.
The Proline T system from Solarlux with floor-to-ceiling glazing is used on the ground floors, creating smooth transitions to the conservatories. On the upper floors, the glazing has been fitted to the parapets to prevent overheating. The movable glazing elements can be moved to the side and positioned unobtrusively, while a narrow ventilation gap ensures that the air is able to move freely when they are closed.




A climate-friendly energy concept
The energy concept includes photovoltaics, geothermal energy and heat recovery. Up to 44 percent of the energy requirements are generated on site. The “Ludwig” combines district heating with local renewable sources of energy, while the “Sophia” uses waste air heat pumps. These steps have reduced the energy costs by 70 percent, making the residents less dependent on fluctuating energy prices.
The Ossietzky Quarter stands for a cost-effective form of construction which combines sustainability with a high quality of living.

















































