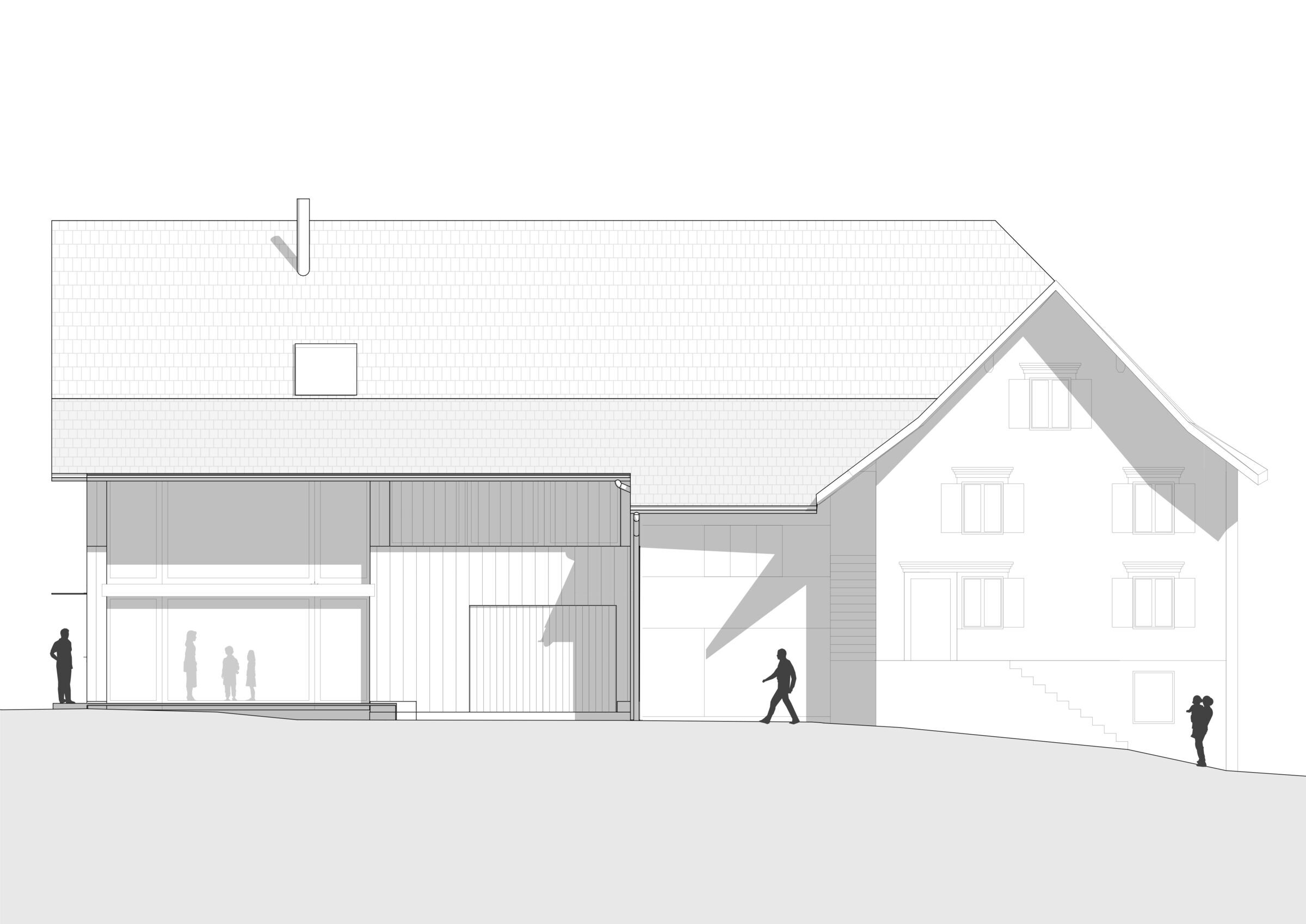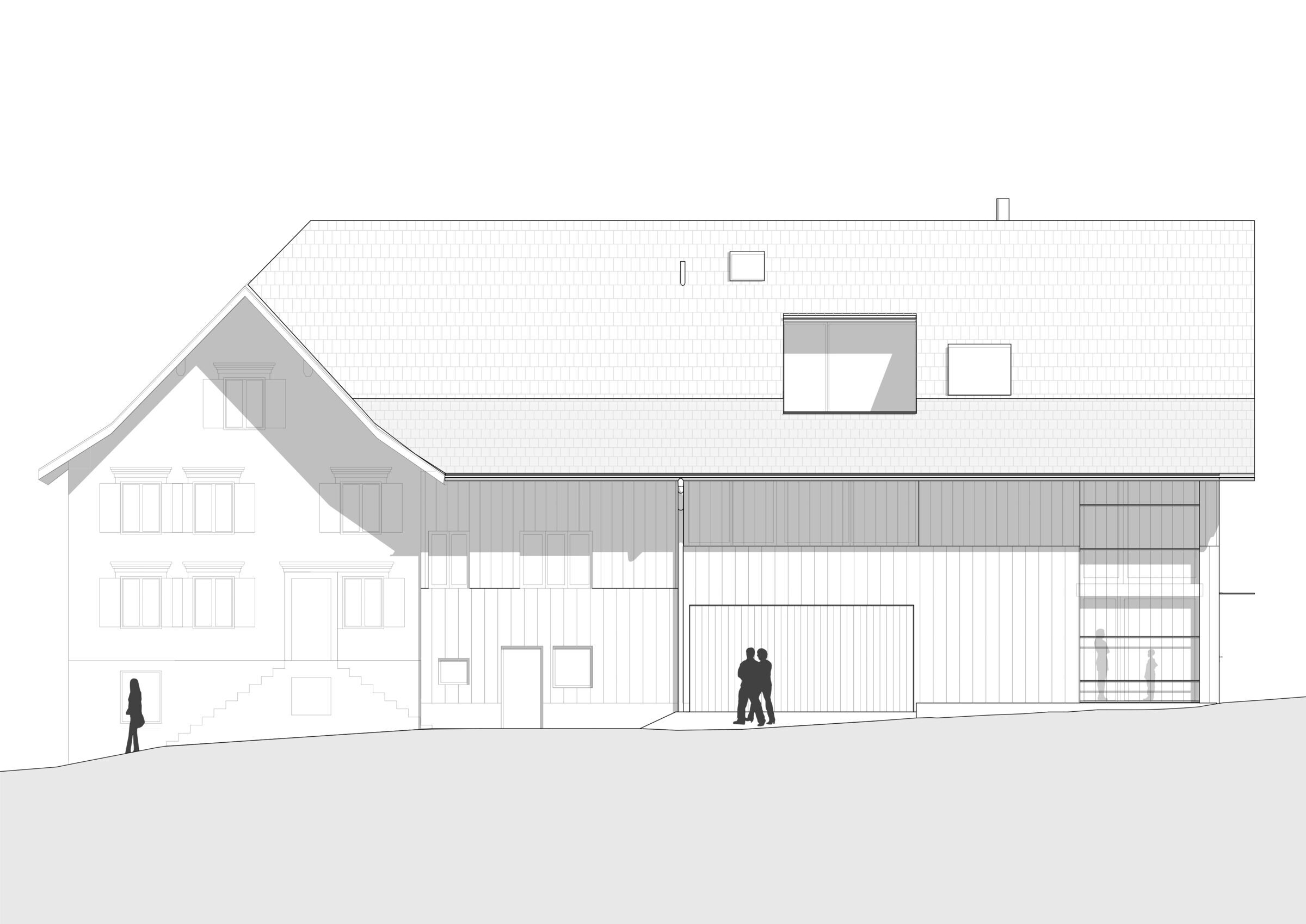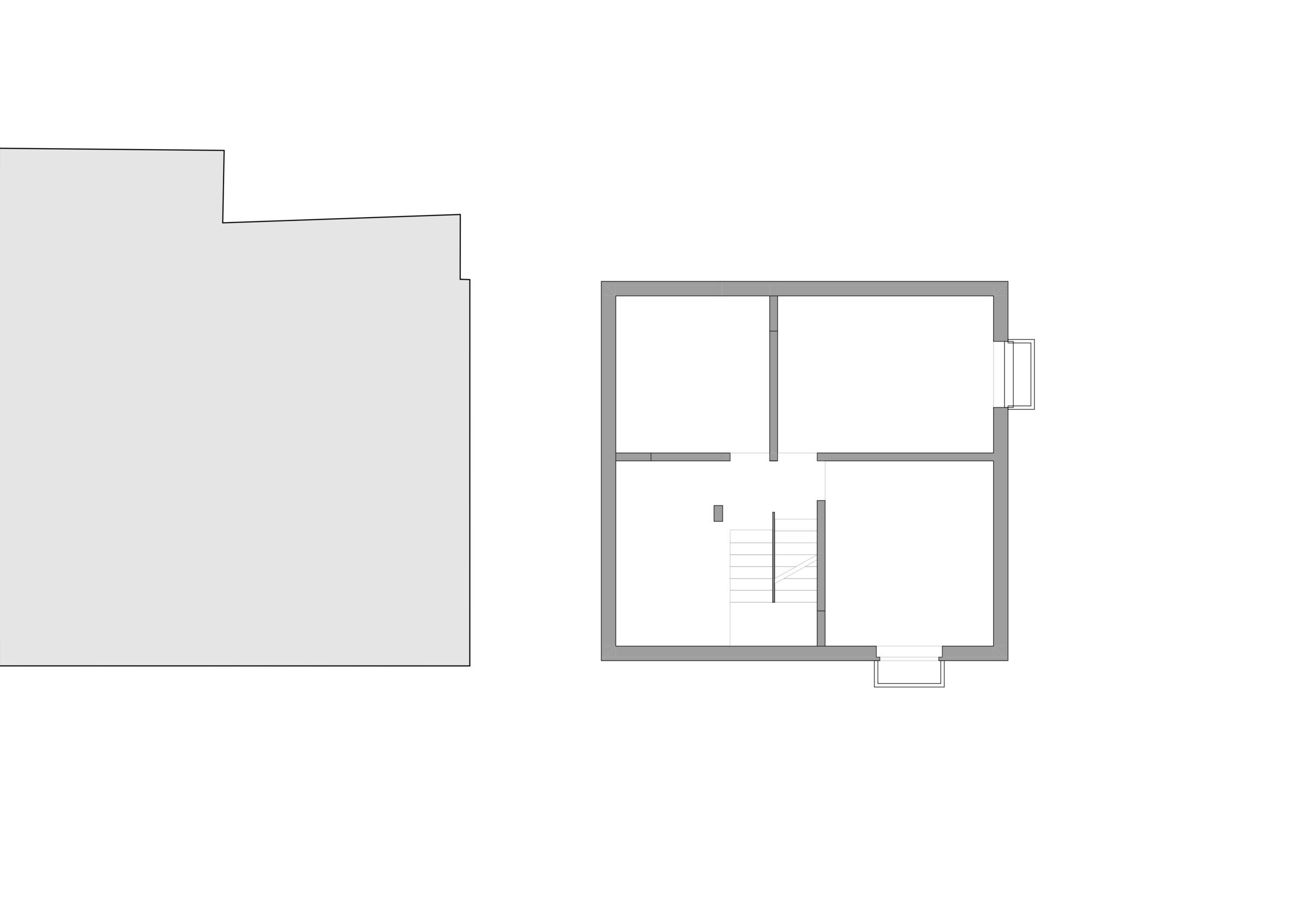The building is a new replacement for the farm part of one of the first Rhine Valley houses along the historic street. Within the cubature of the farm wing, the new residential building is intended to retain the qualities of the original part of the building.
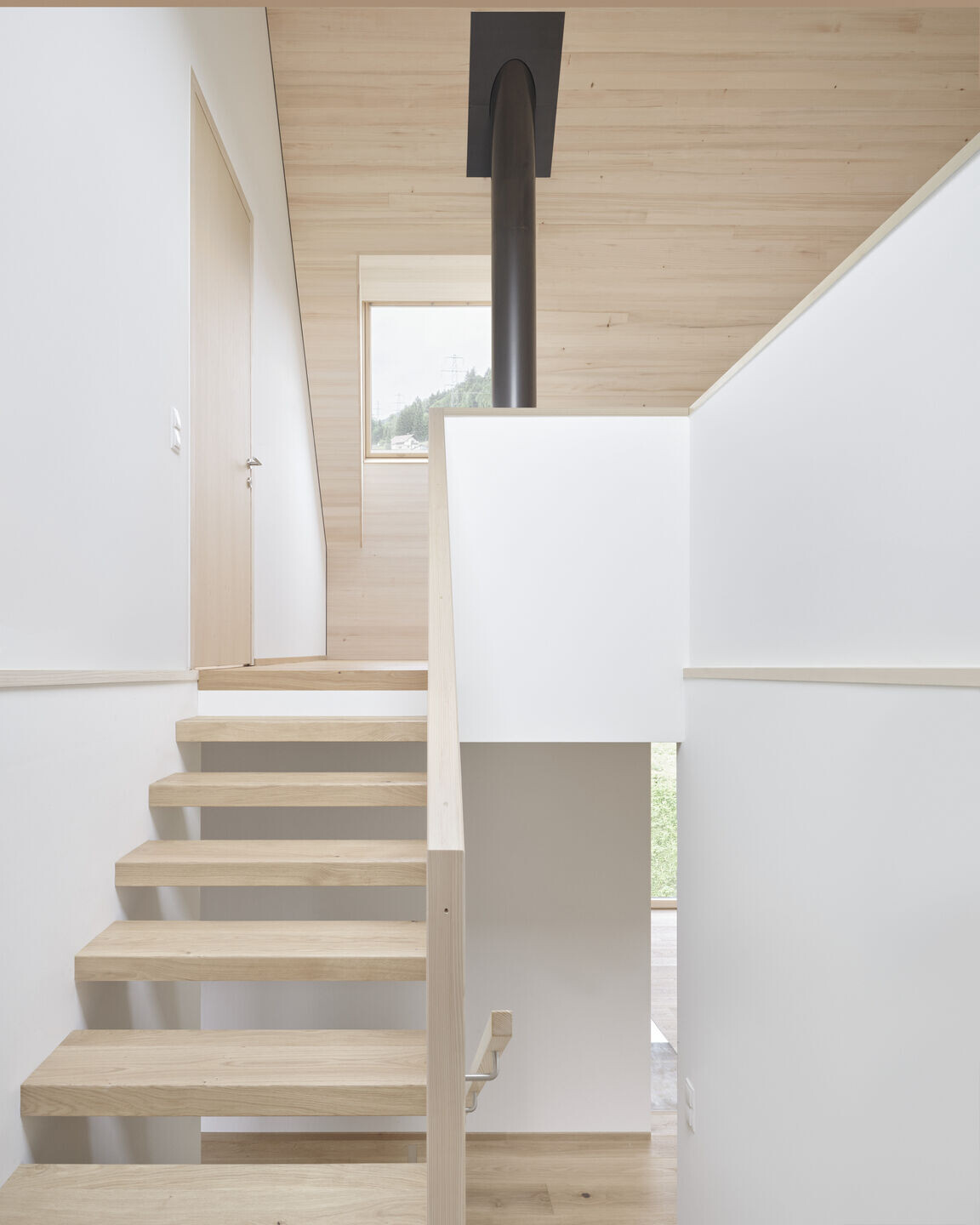
The building interprets the typical design elements such as a simple façade, few openings, the gable triangle and a cantilevered canopy.
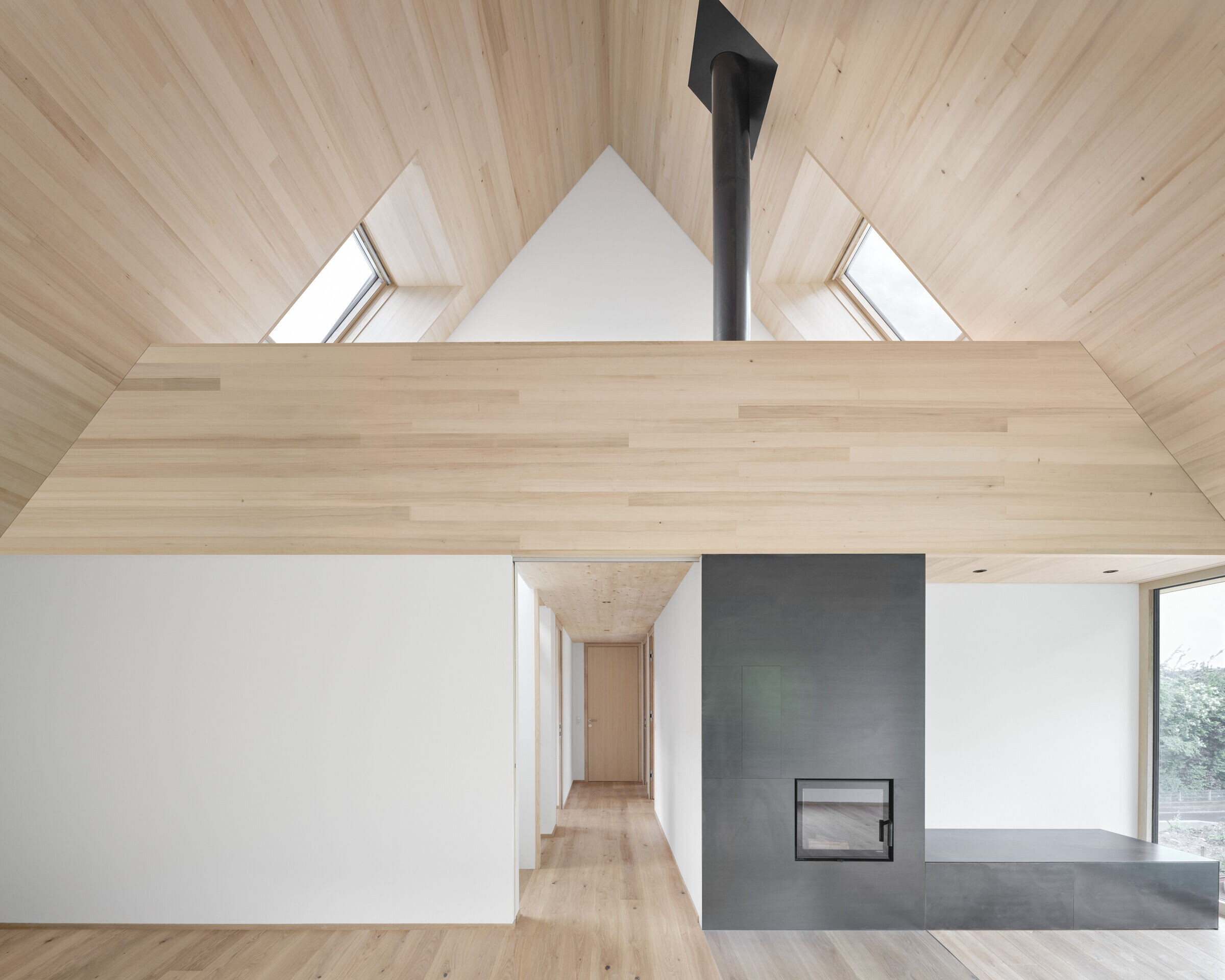
In the course of the conversion, an address was added to the existing ensemble. In order not to distract from the original address, the additional entrance is located on the façade facing away.
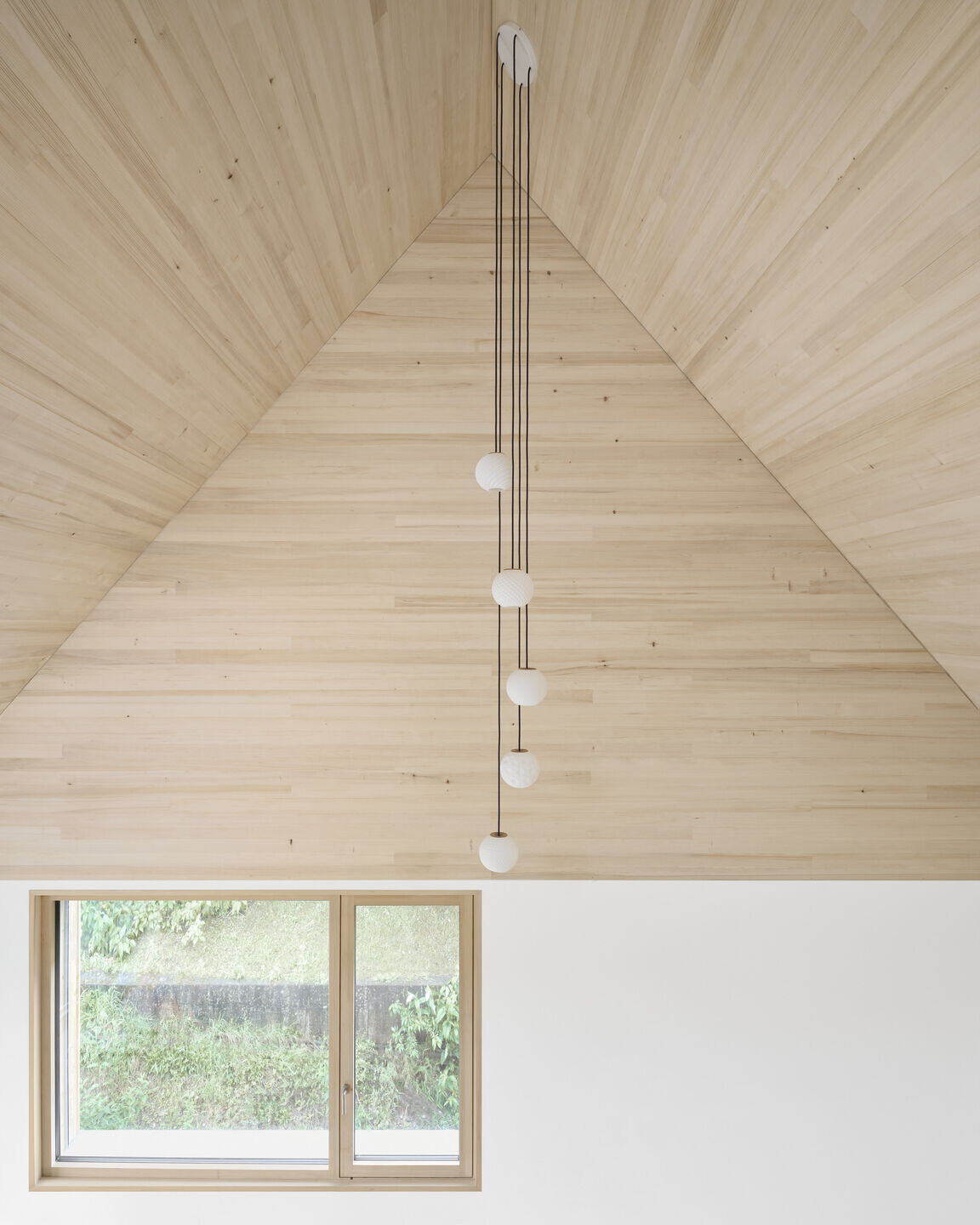
The atmosphere of the timber construction is characterized by the interplay of wooden surfaces and light clay plaster. This combination creates an airy and balanced spatial atmosphere inside the former barn, similar to the existing building and in keeping with its new use.

