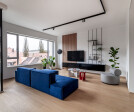Kitchendesign
An overview of projects, products and exclusive articles about kitchendesign
Producto • By Falmec • Massimo Pro
Massimo Pro
Proyecto • By Vivijana Zorman, architecture and interior design • Apartamentos
Central Apartment
Proyecto • By Giovanni Mecozzi Architetti • Casas Privadas
Cinzia's home
Dama
Proyecto • By miogui • Casas Privadas
Belle Gabrielle
Proyecto • By Bas Vogelpoel Architecten • Apartamentos
Pied-à-terre Keizersgracht
Proyecto • By PuertoyMartín Architects • Casas Privadas
'Blue House'
Proyecto • By KOLENIK Eco Chic design • Apartamentos
Maastricht Loft
Proyecto • By PAINTIT • Apartamentos
Lipky Twins
Producto • By Falmec • Down Draft





































