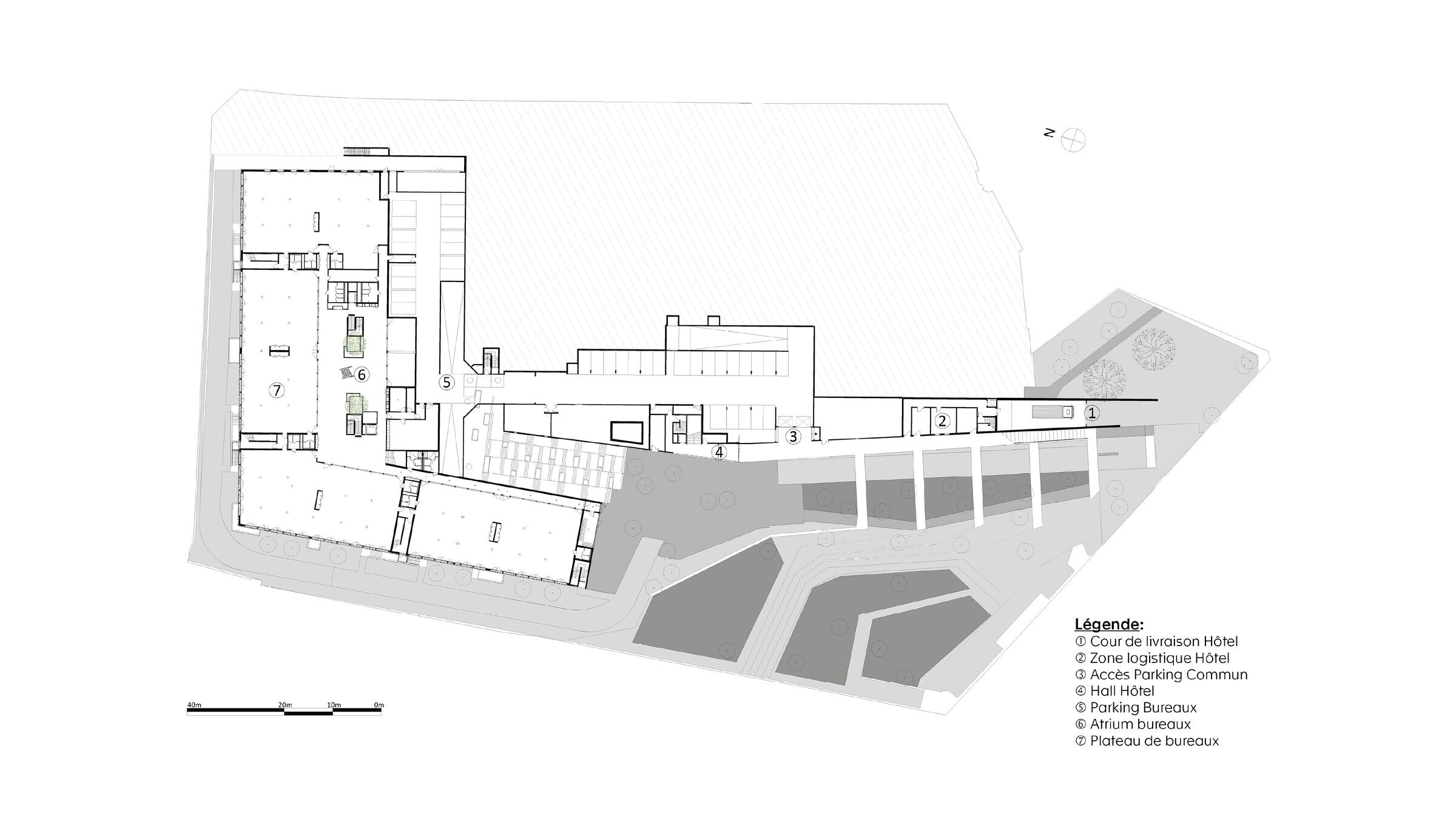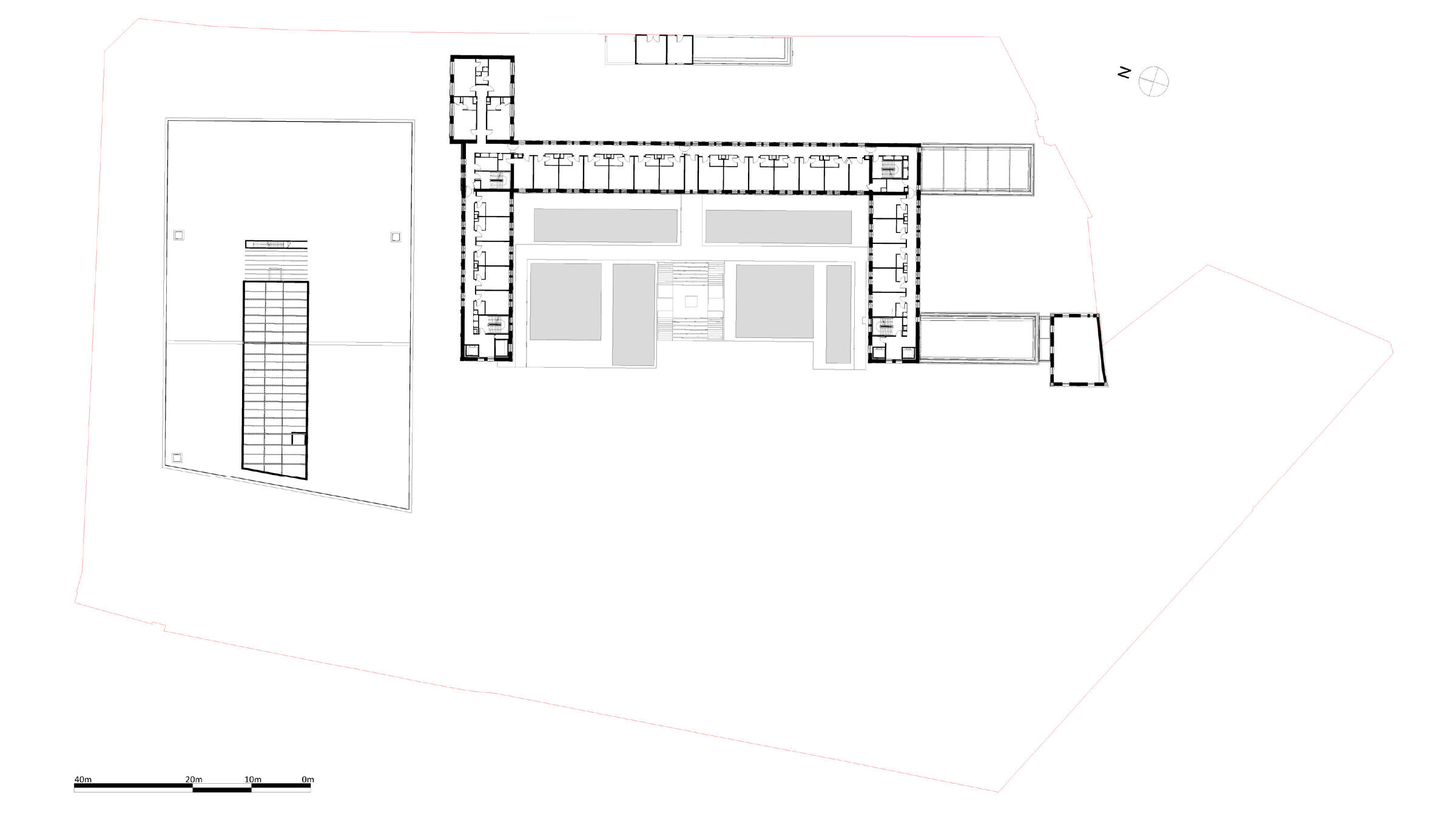In Rouen, Blending the Past with the Present
In Rouen (Seine-Maritime), for MATMUT IMMOBILIER as the project owner, the
architectural firms CBA architectes and Espace Libre – landscaper completed in
September 2024 the spectacular transformation of the former École Normale
d’Institutrices into an open space with panoramic views over the city—a true "landscape building" in every sense.

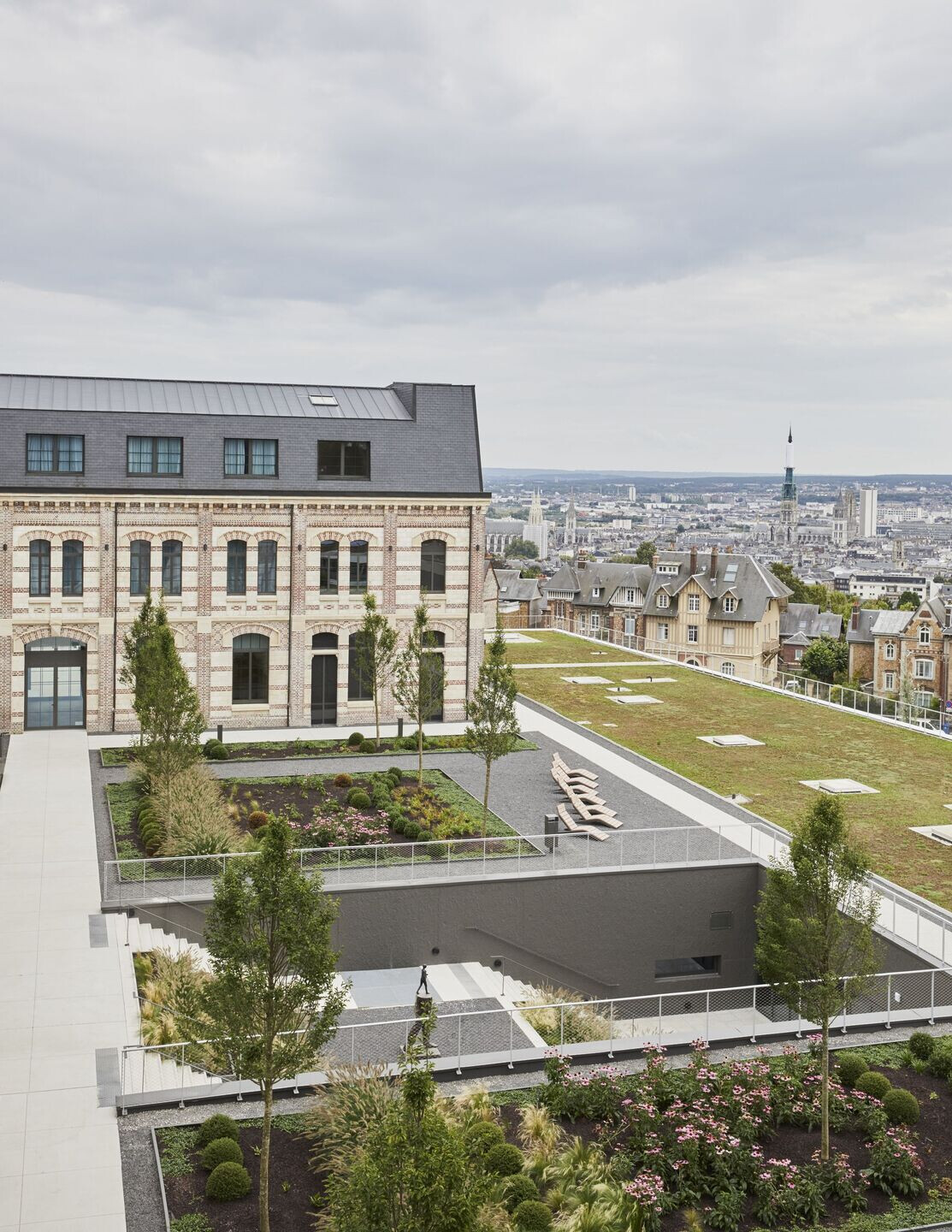
Architects often speak of designing "landscape buildings," while landscape designers pride themselves on creating "architectural landscapes." Rarely, however, do these two concepts merge as seamlessly as they do in the remarkable restructuring of Rouen’s former École Normale d’Institutrices (ENI).
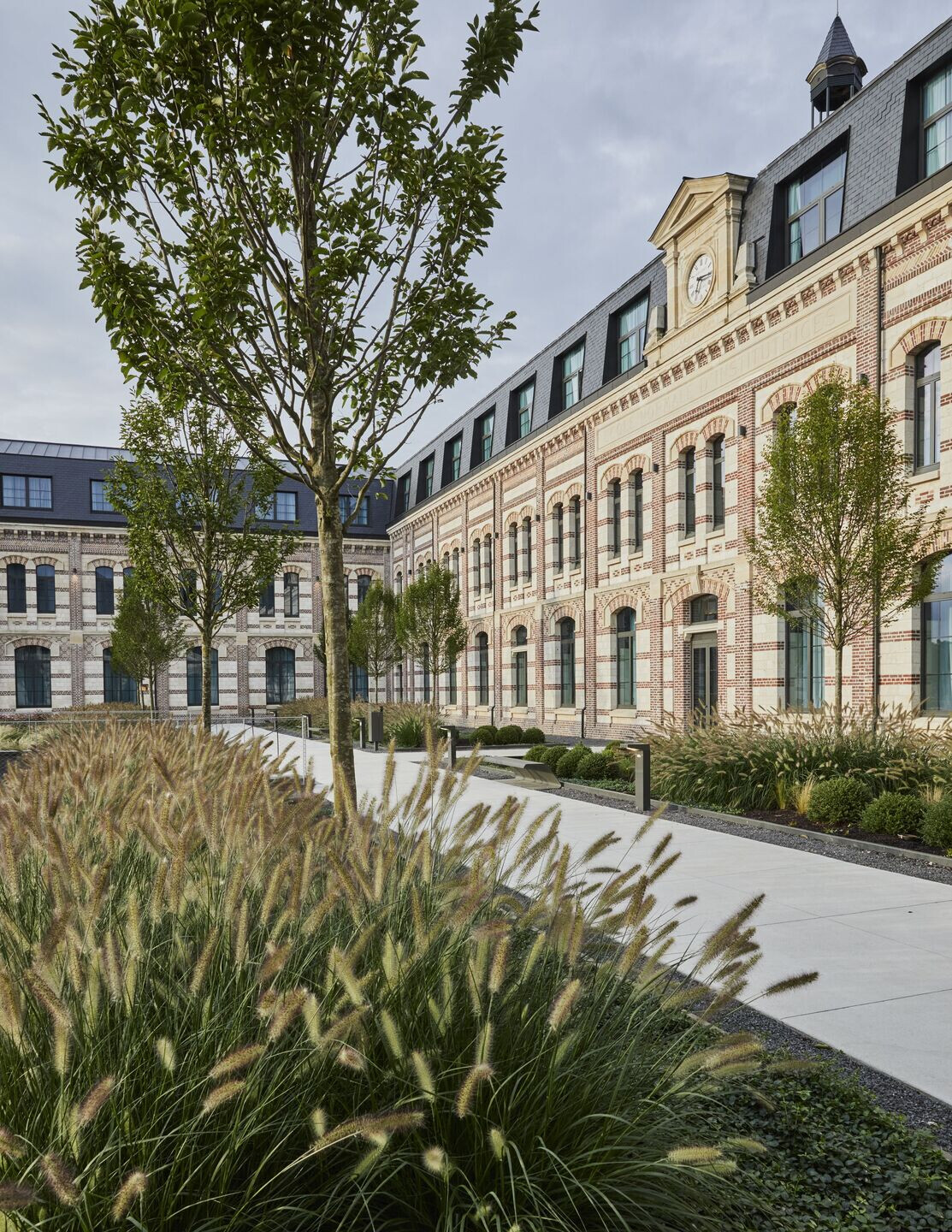

Originally built by architect Lucien Lefort and inaugurated in 1887, the historic building has now been transformed into a 4-star hotel with 85 rooms and a business center offering 8,000 m² of office space. More than that, CBA Architectes and Espace Libre – landscaper have orchestrated a stunning metamorphosis, opening up the site with breathtaking views over Rouen while infusing the entire neighborhood—and indeed the city itself—with a refreshing and inspiring new energy.
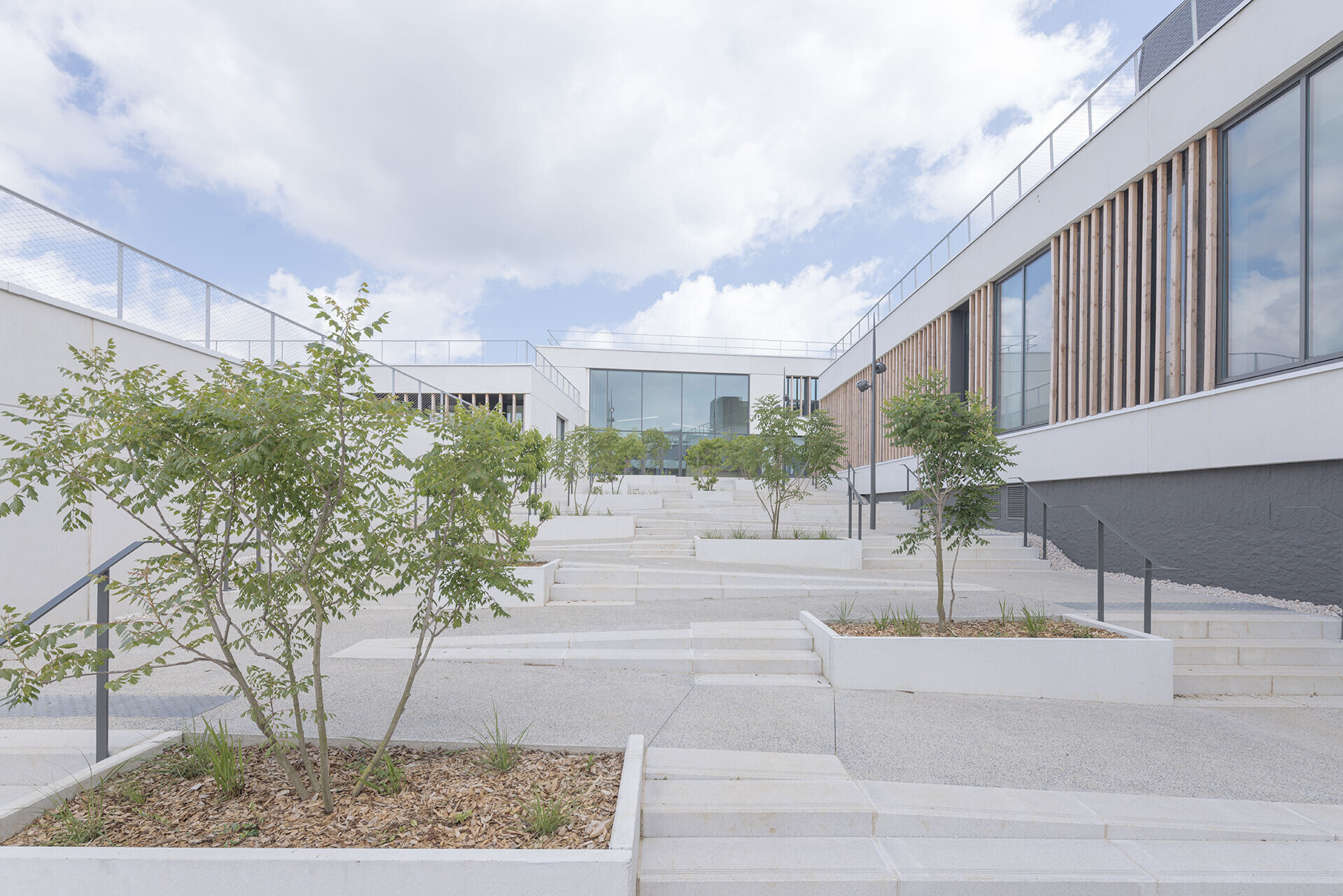
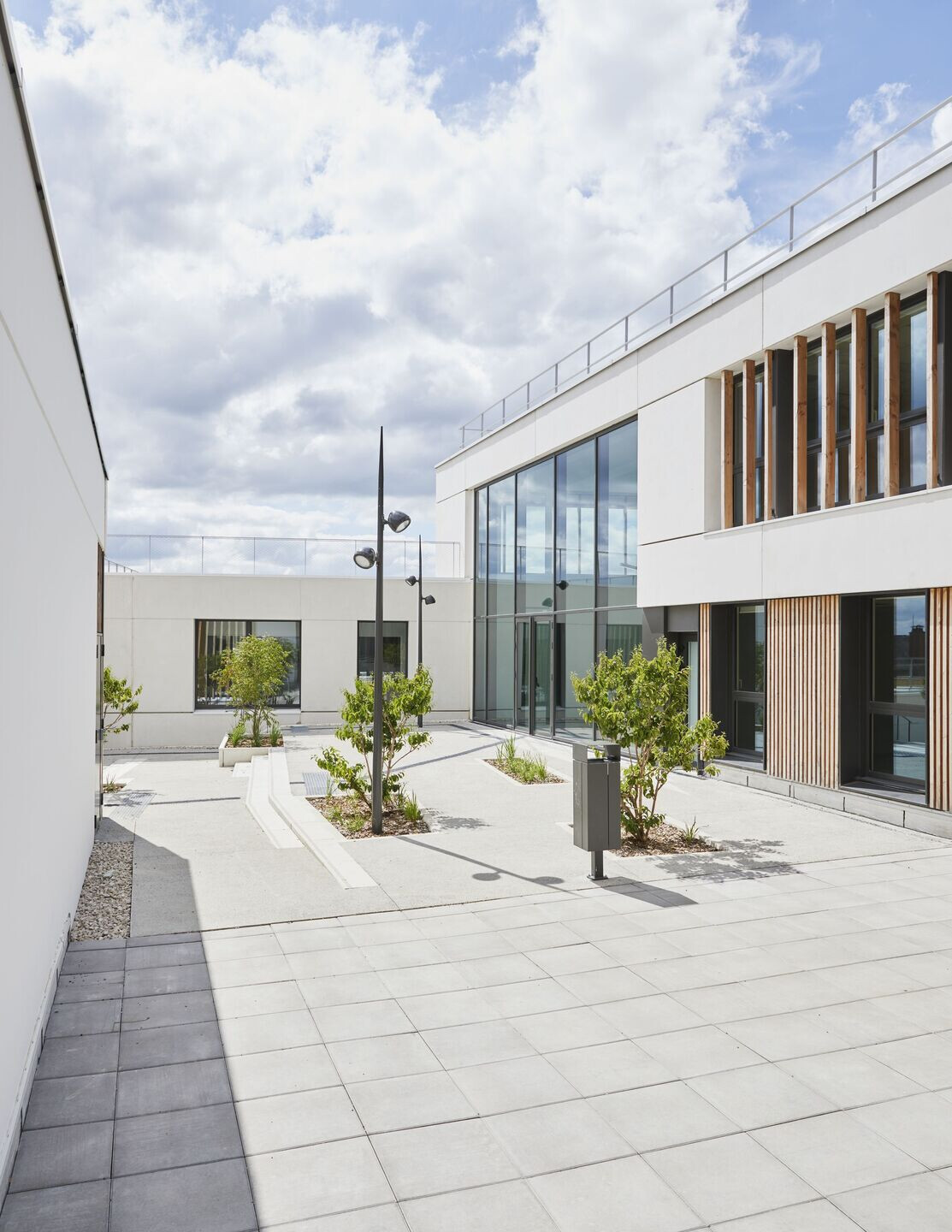
While the building’s most emblematic elements have been carefully restored and
highlighted, the overarching architectural and landscape design goes beyond
preservation to embrace both memory and contemporary creation. By blending the past with the present, the dialogue between program and site, old and new forges a new identity, enriched with a contemporary genius loci. The facades, bell tower, clock, and carriage entrance have been meticulously restored, while the roof now features solar panels seamlessly integrated among the original slate tiles.
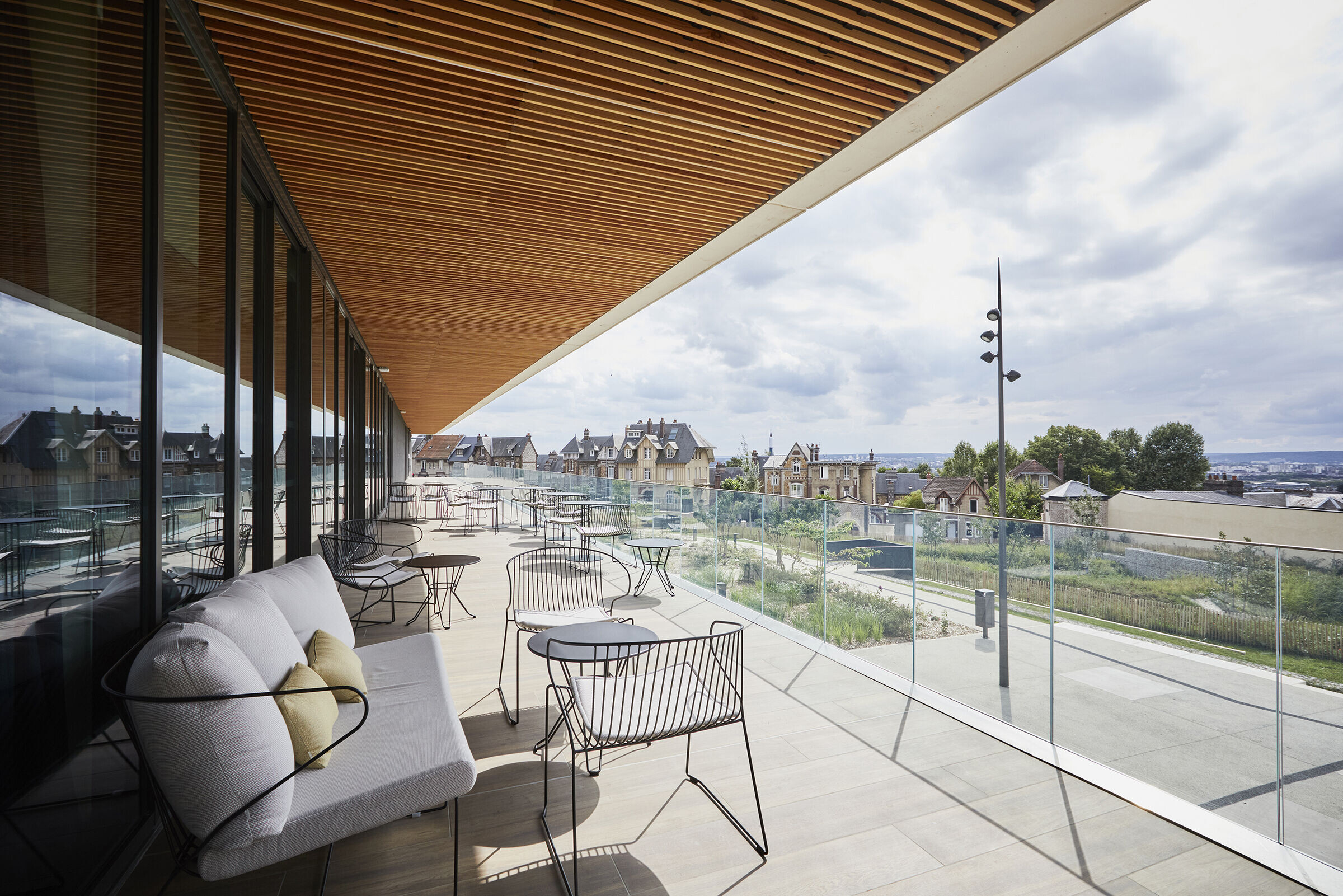
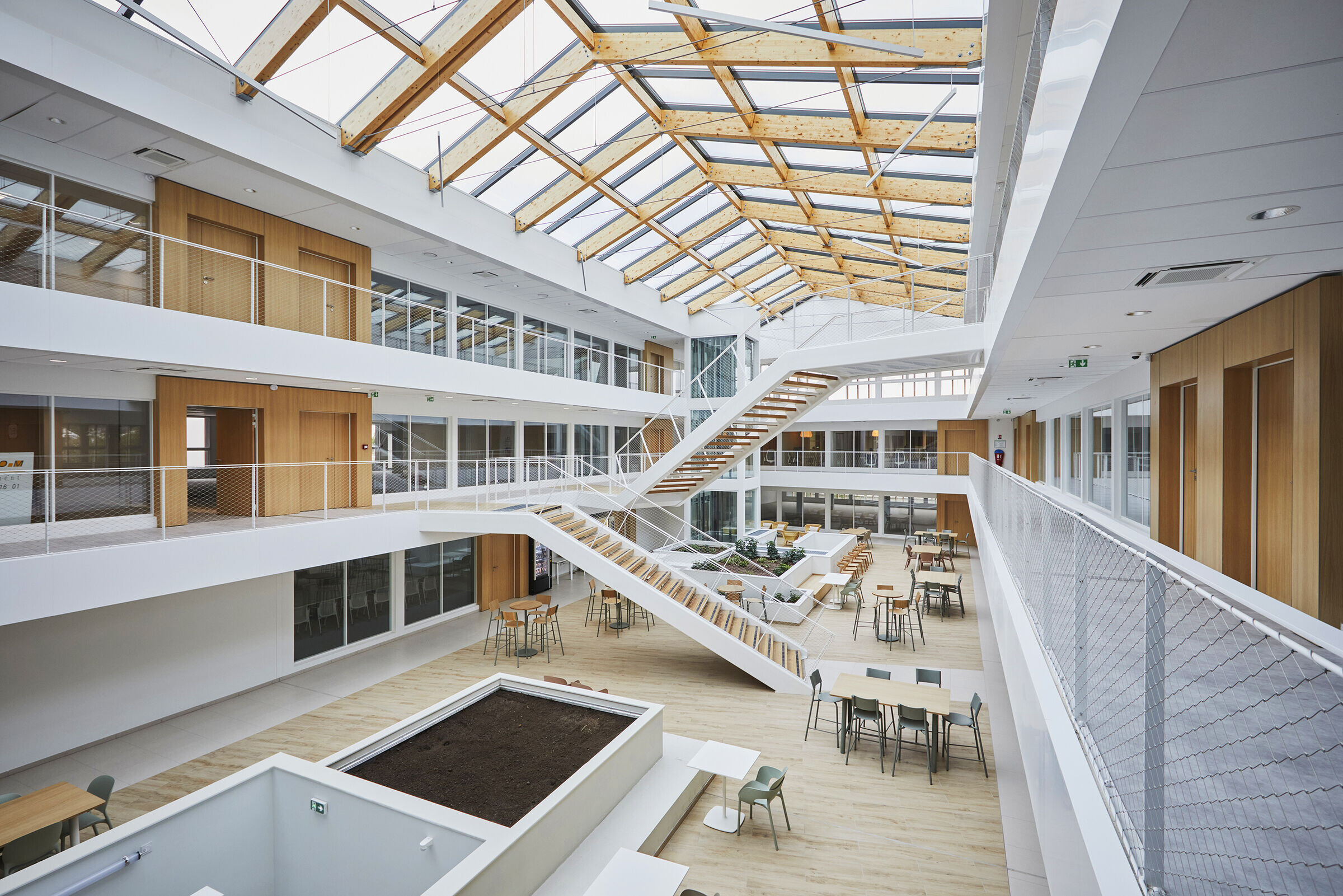
The architecture follows the natural topography of the terrain, with a play of elongated lines and folds that highlight the original school building. In this approach, the business center is subtly embedded horizontally into the slope, maintaining discretion in relation to the historic structure and neighboring constructions. Its vast central atrium floods the surrounding office spaces with natural light, while generous staircases and walkways create a dynamic circulation throughout.
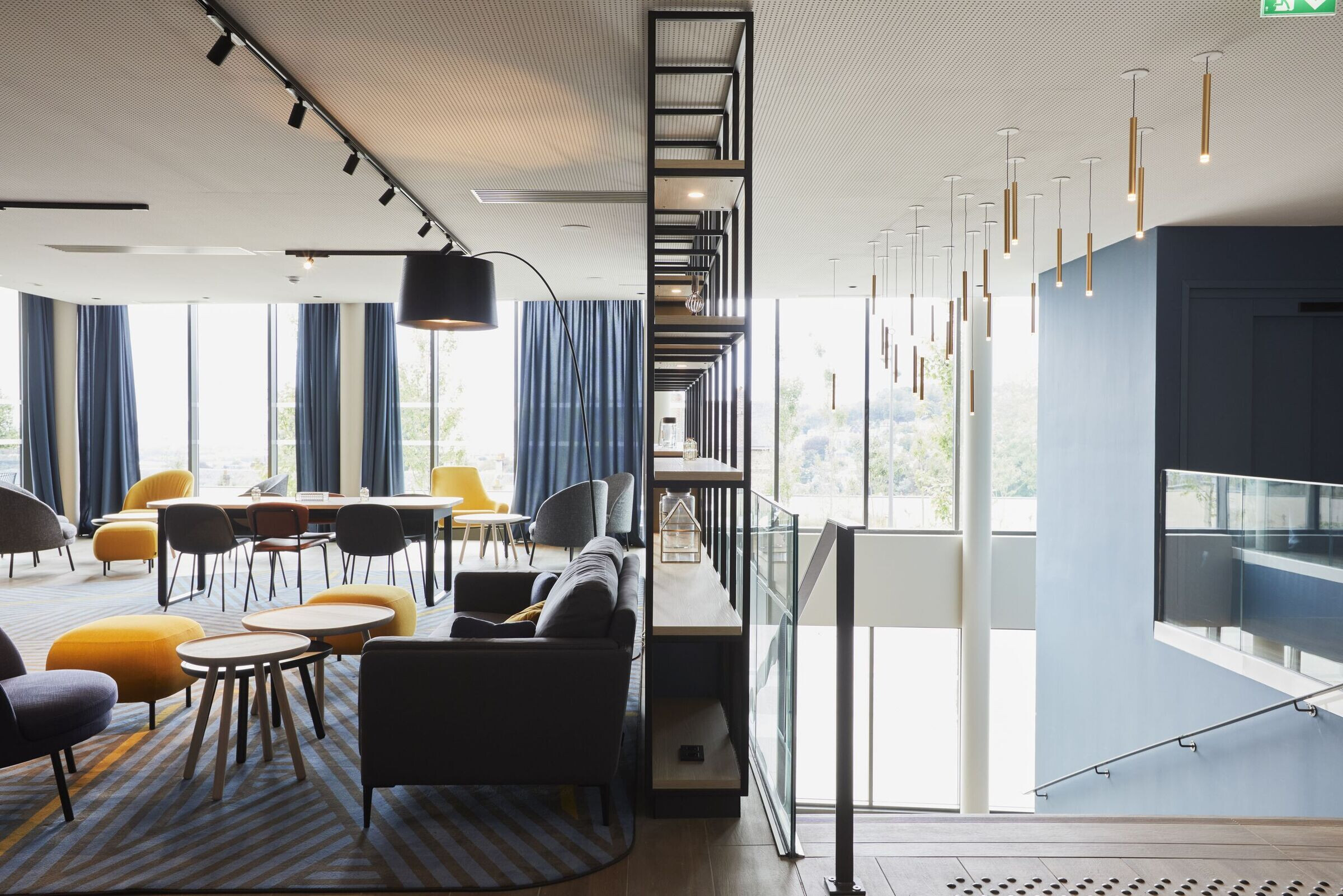

Inside the hotel, the existing spatial qualities—notably the high ceilings in the rooms—have been preserved. The interiors draw inspiration from the aesthetic and functional rigor of the school’s former teachers, seamlessly blending history and modern comfort.

The hotel’s extension, housing its shared spaces, is designed as a horizontal ribbon-like structure, appearing to be embedded like a blade into the existing building’s foundations.
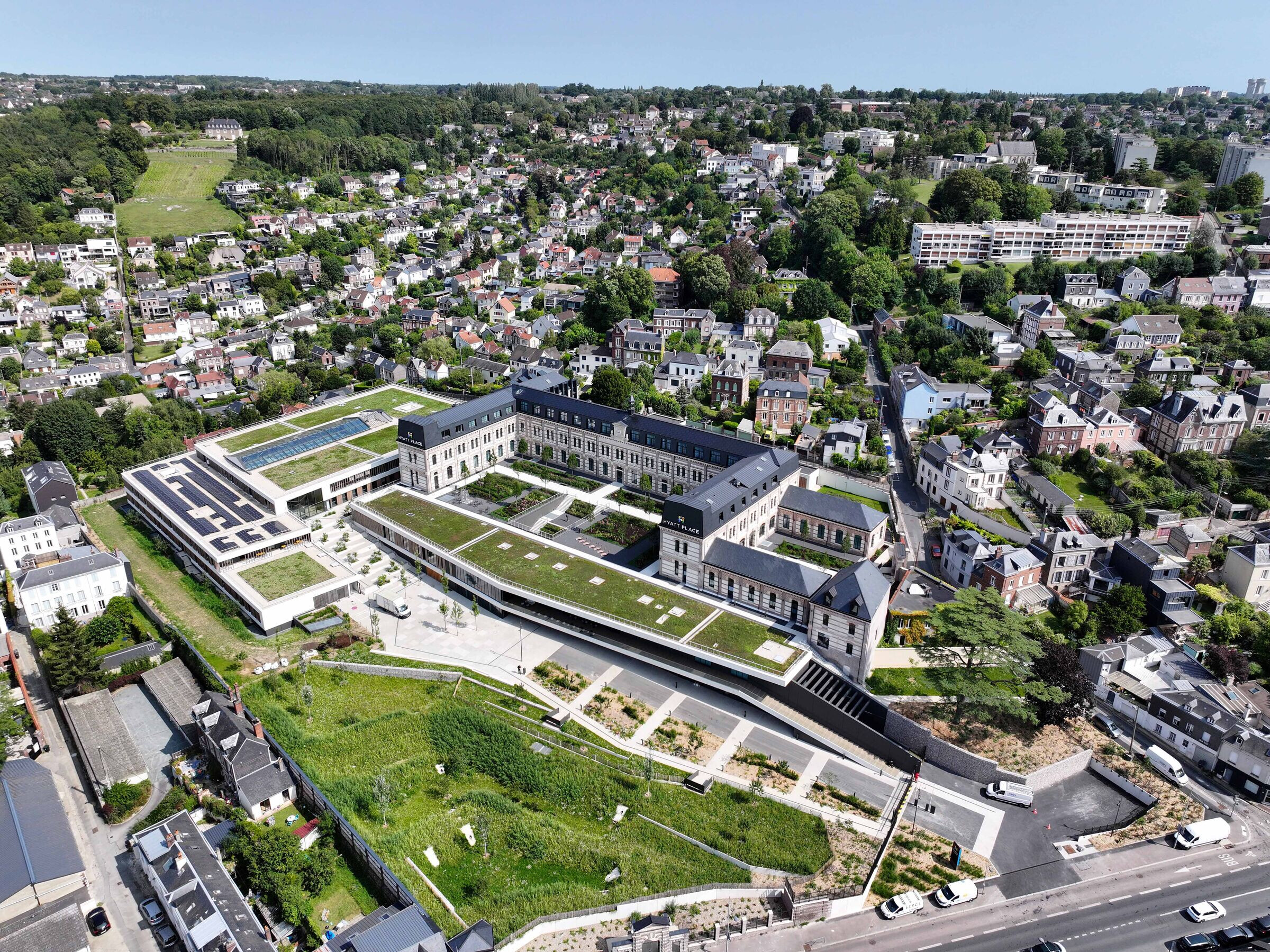
To preserve the integrity of the site, the 187-space parking facility has been placed
underground. This sensitive, compact, and discreet design has freed up space for a “Garden of Works” at the heart of the project, as well as the creation of a vast urban park below. This new green space features a series of terraced landscapes, skillfully combining mineral and vegetal elements.Through architecture and landscape, this project is ultimately about regeneration—a word that perfectly captures the site's remarkable and unexpected rebirth. Once an emblematic landmark of the Rouen Metropolis, it has now become a belvedere, a meeting point for diverse audiences, and a true place of memory.
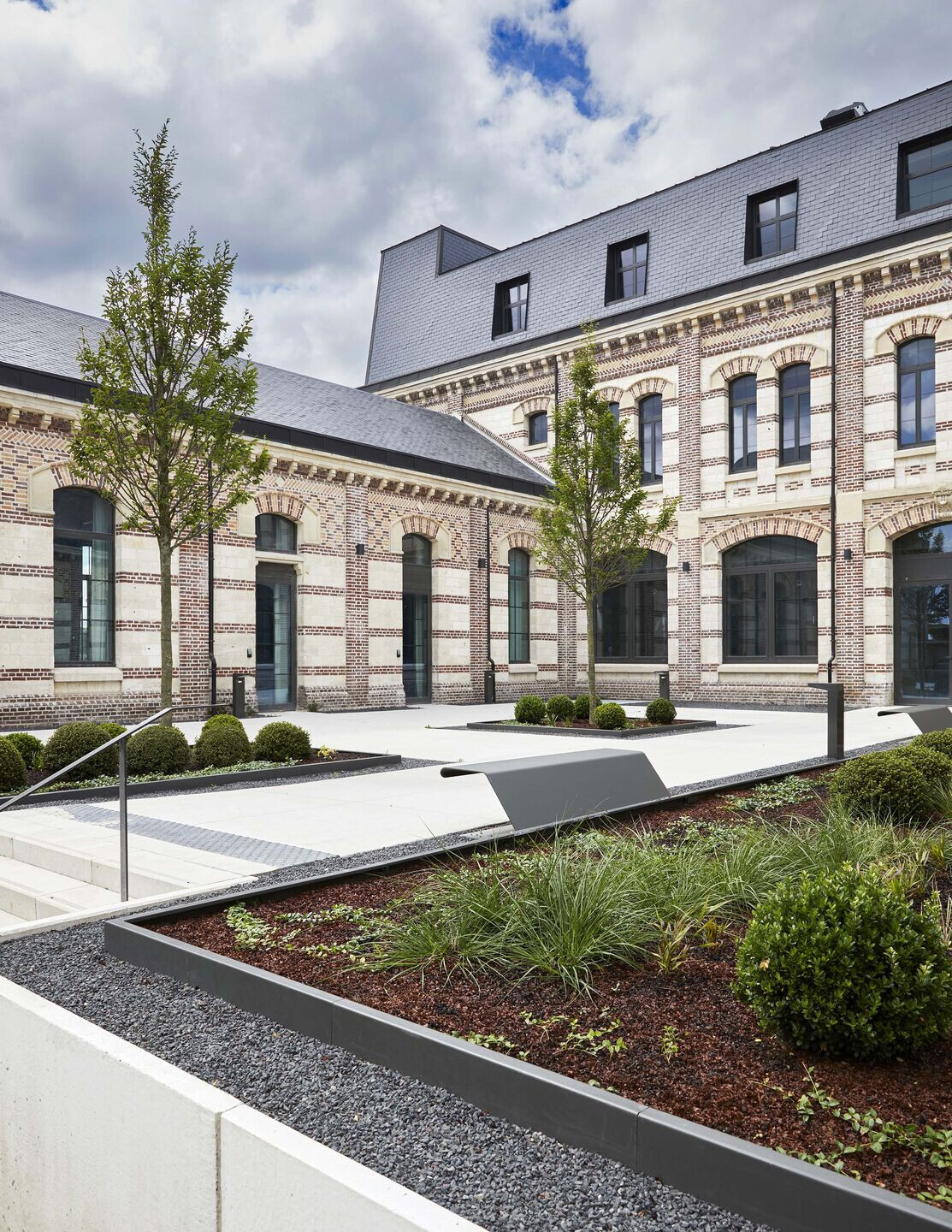
Technical Data Sheet
PROJECT OWNER
MATMUT Immobilier
PROJECT MANAGEMENT TEAM
• CBA ARCHITECTES – Architect
• ESPACE LIBRE – Landscape Architect
• D+B INTERIOR DESIGN – Interior Architect (Hotel)
• SOGETI INGENIERIE – Cost Consultant, MEP & Electrical Engineer
• KUBE STRUCTURE – Structural Engineer
• ACOUSTIBEL – Acoustic Engineer
• ATELIER LA SUPERBE – Interior Architect (Offices)
Delivery Year: September 2024
Surface Area: 13,650 m²
Project Cost (Architecture + Landscape): €42,000,000 (excl. tax)
Sustainability & Environmental Impact
• BREEAM Certification – Very Good
• 1,000+ new plantings
• 60%+ open-ground spaces
• 500+ m² of photovoltaic roofing
• 3 artworks installed in the park


CONTRACTORS
• SOGEA NORD OUEST – General Contractor, Joint Representative
• GROUPE GUINIER – Electrical, HVAC & Plumbing Works
• POIXBLANC – Timber Structure Works
• ISOTOIT – Roofing Works
• COBA France – Facade Treatment Works
• LORILLARD – Exterior Joinery Works
• SCHINDLER – Elevator Systems
• TROLETTI TP – Roads & Utilities Works
• PINSON PAYSAGE – Landscaping Works
