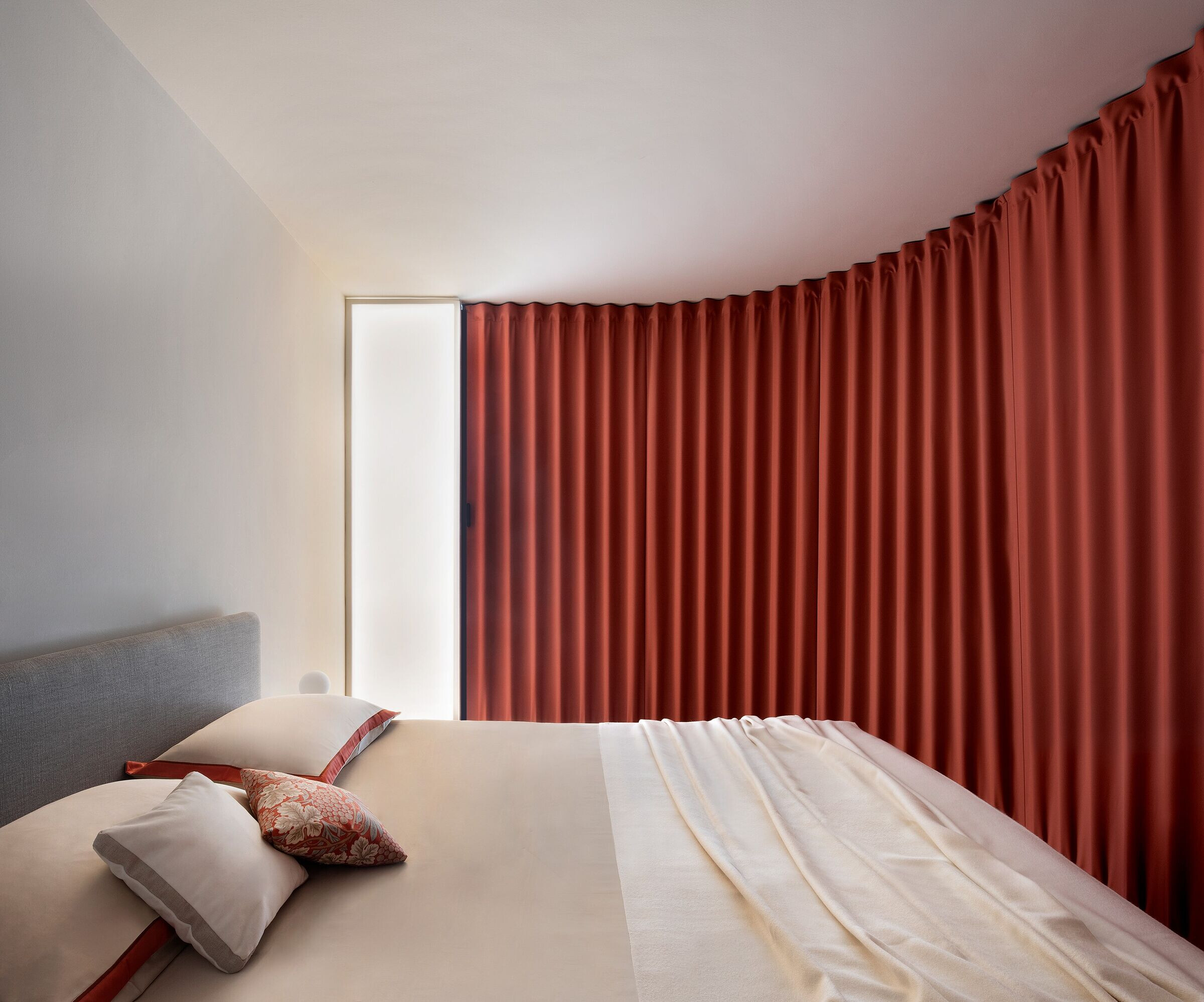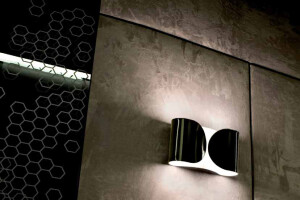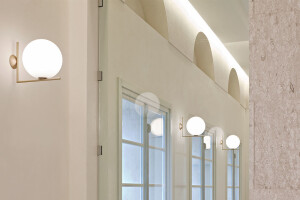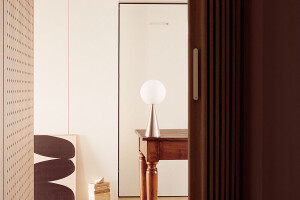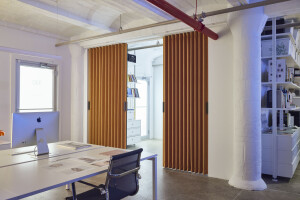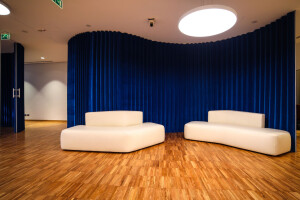La casa n°08 es un piso de 130 m² en dos niveles en Milán. El proyecto consiste en pequeñas modificaciones de la distribución existente en busca de largas perspectivas y flexibilidad de espacio.
La entrada, con la presencia de una escalera metálica vista que conecta los dos niveles, fue el punto de partida de nuestras primeras reflexiones. Daba la extraña impresión de entrar en la casa a través de una serie de escaleras.
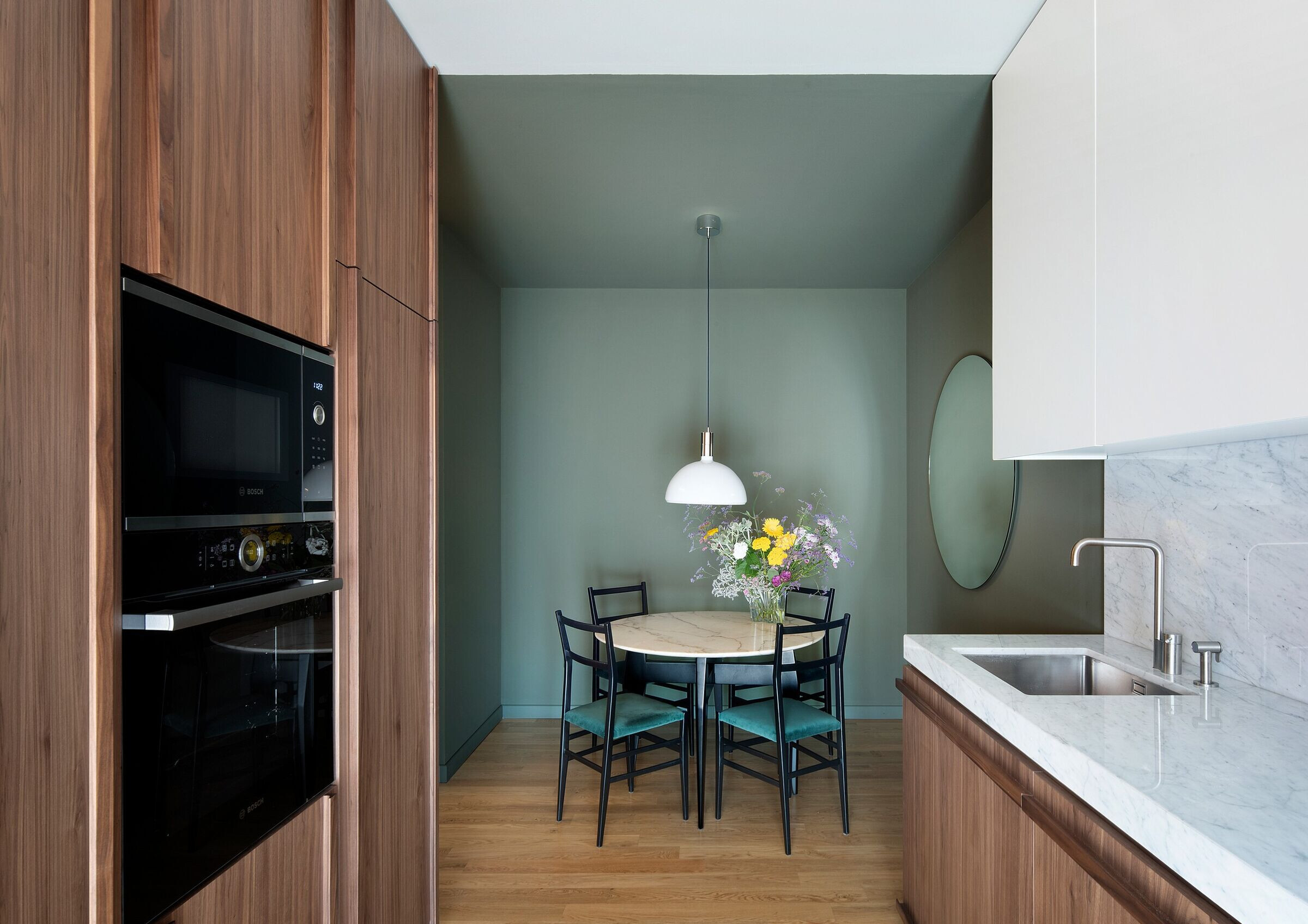
Así que decidimos eliminar esta presencia cubriendo completamente la escalera metálica, obteniendo así también un armario bajo la escalera. Gracias a la aplicación del papel pintado, ahora se pasa por la puerta principal directamente a un entorno amortiguado que devuelve ilusoriamente una completa abstracción del espacio.
Todas las puertas existentes en el primer nivel fueron retiradas y sustituidas por puertas correderas y plegables de altura completa.
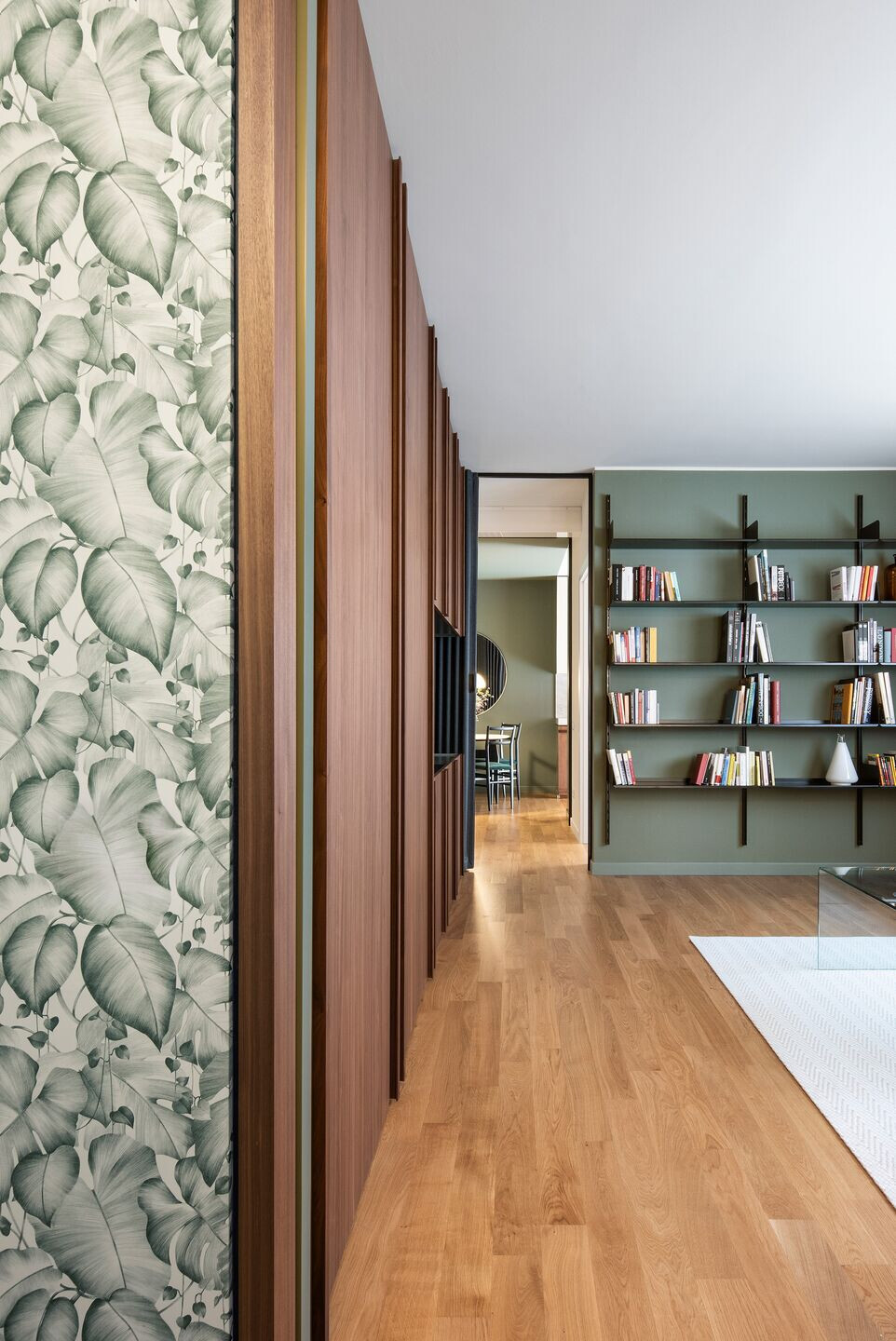
La pintura verde de las paredes subraya los diferentes niveles de esta larga perspectiva; a veces se interpreta como un recuadro para delimitar zonas, como el comedor y la cocina, y otras como un simple mural para crear secuencias de colores superpuestos. Por último, el espejo redondo intenta resaltar esta larga perspectiva mediante un juego dinámico de reflejos.
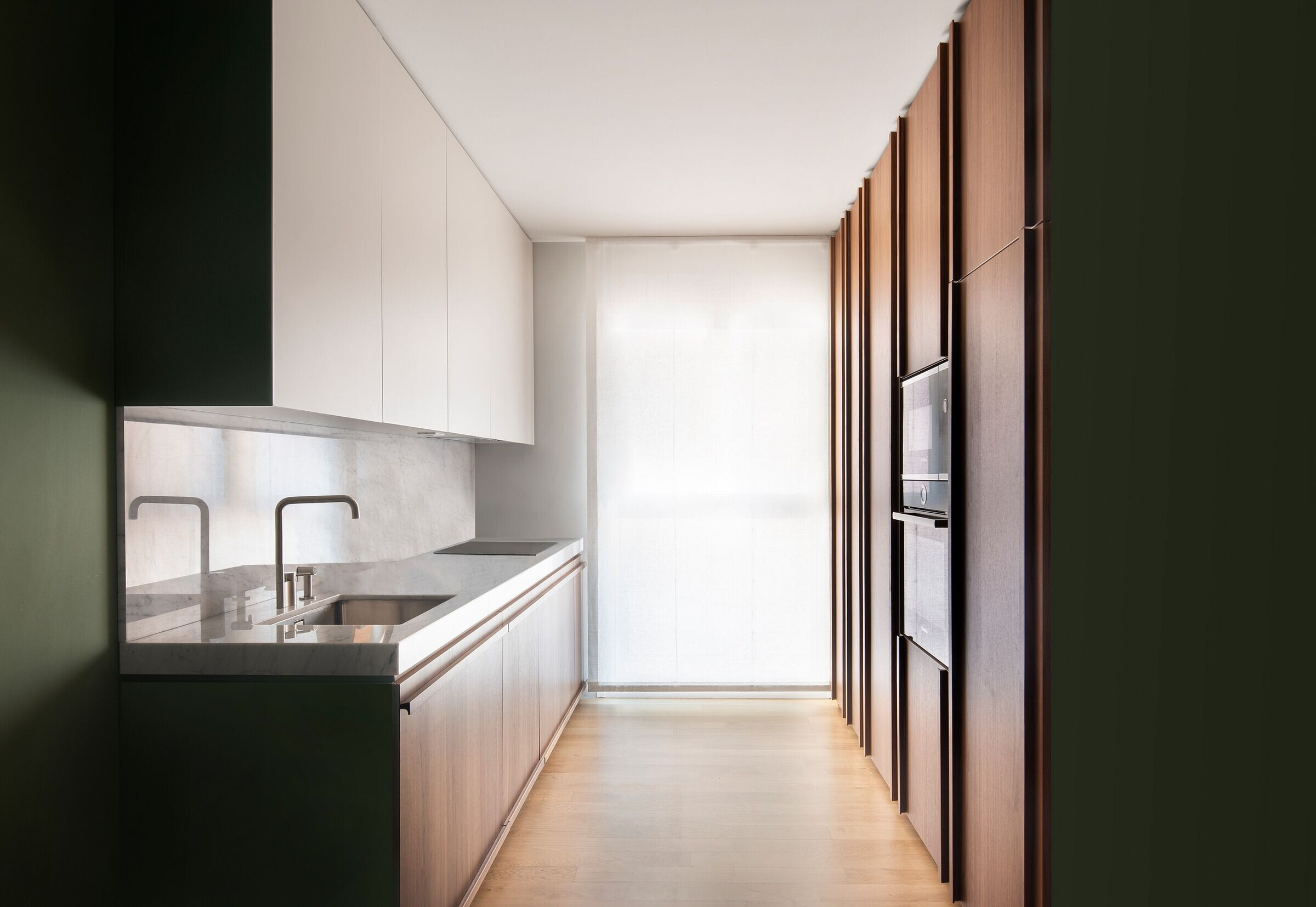
A continuación, este nivel del piso se caracteriza por una serie de muebles hechos a medida en nogal canaletto con elementos verticales en el diseño, que también actúan como tiradores, enfatizando la sensación de verticalidad. Todos estos elementos, el verde de las paredes, la tela de las puertas plegables, el nogal canaletto, el sofá Maralunga, las sillas Chiavari con asiento de terciopelo, las lámparas Río de Leucos y la reedición de la lámpara Albini en la mesa del comedor son una selección que recuerda tiempos pasados creando una acertada mezcla con objetos más contemporáneos.
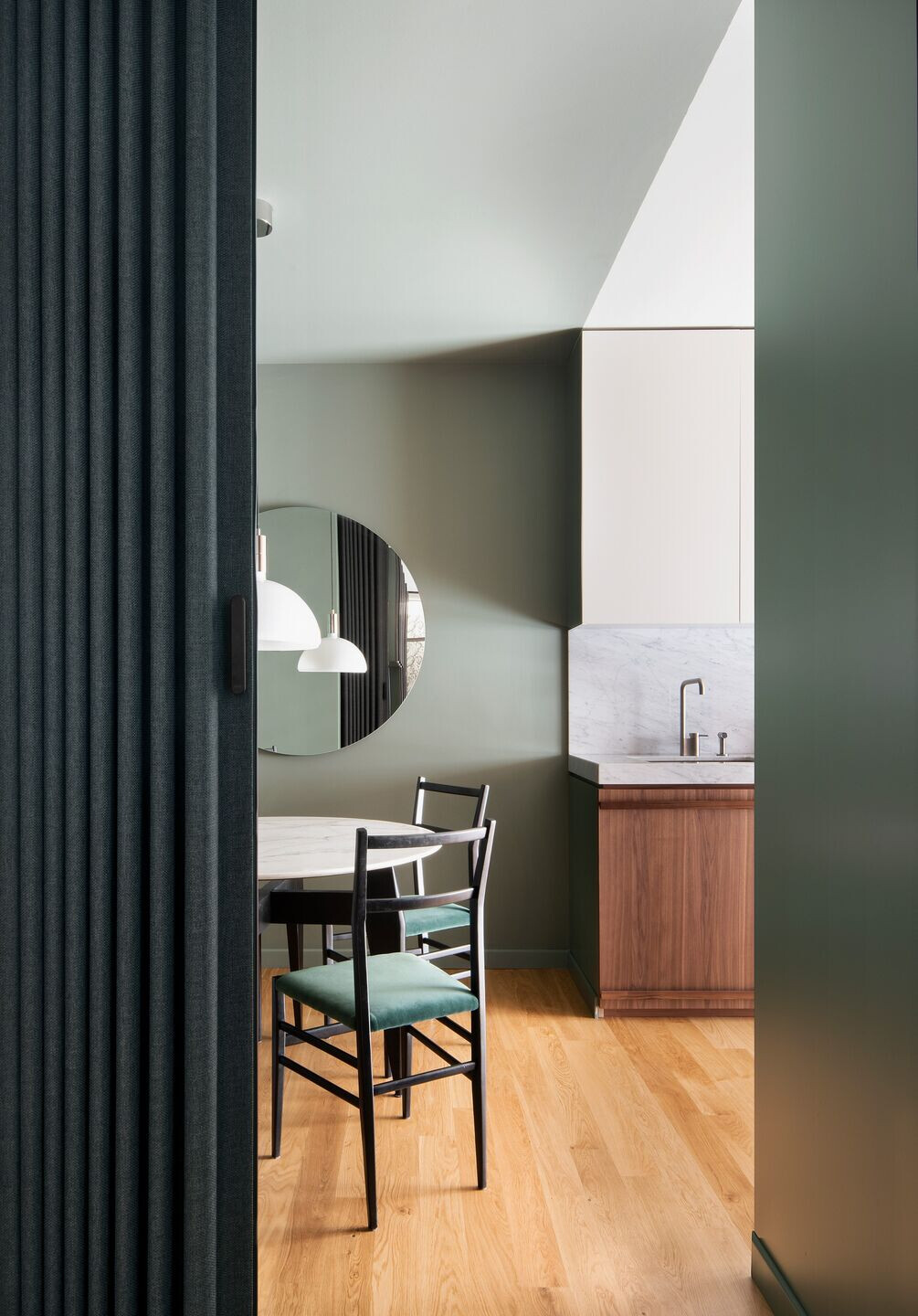
El segundo nivel, que contrasta fuertemente con la planta inferior, está compuesto por ambientes completamente diferentes. El proyecto se centró en la transformación de la sala de doble paso mediante puertas de acordeón que, al abrirse completamente y en varios puntos, distorsionan el espacio en varias soluciones, creando recorridos y dinámicas siempre diferentes. Pasamos de un entorno totalmente abierto a otro totalmente cerrado con múltiples entradas que conectan el espacio con la terraza, el vestidor o el pasillo que lleva al baño.
