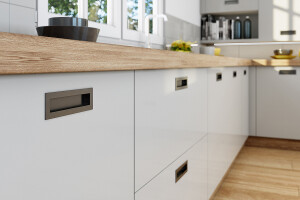Visto desde la calle, este proyecto es una perfecta restauración de un edificio histórico de piedra rojiza. Por ejemplo, reconstruimos cuidadosamente la escalinata perdida, con nuevos balaustres de hierro fundido. Y sustituimos los alféizares de piedra y los adornos de las ventanas por piezas de fundición originales.
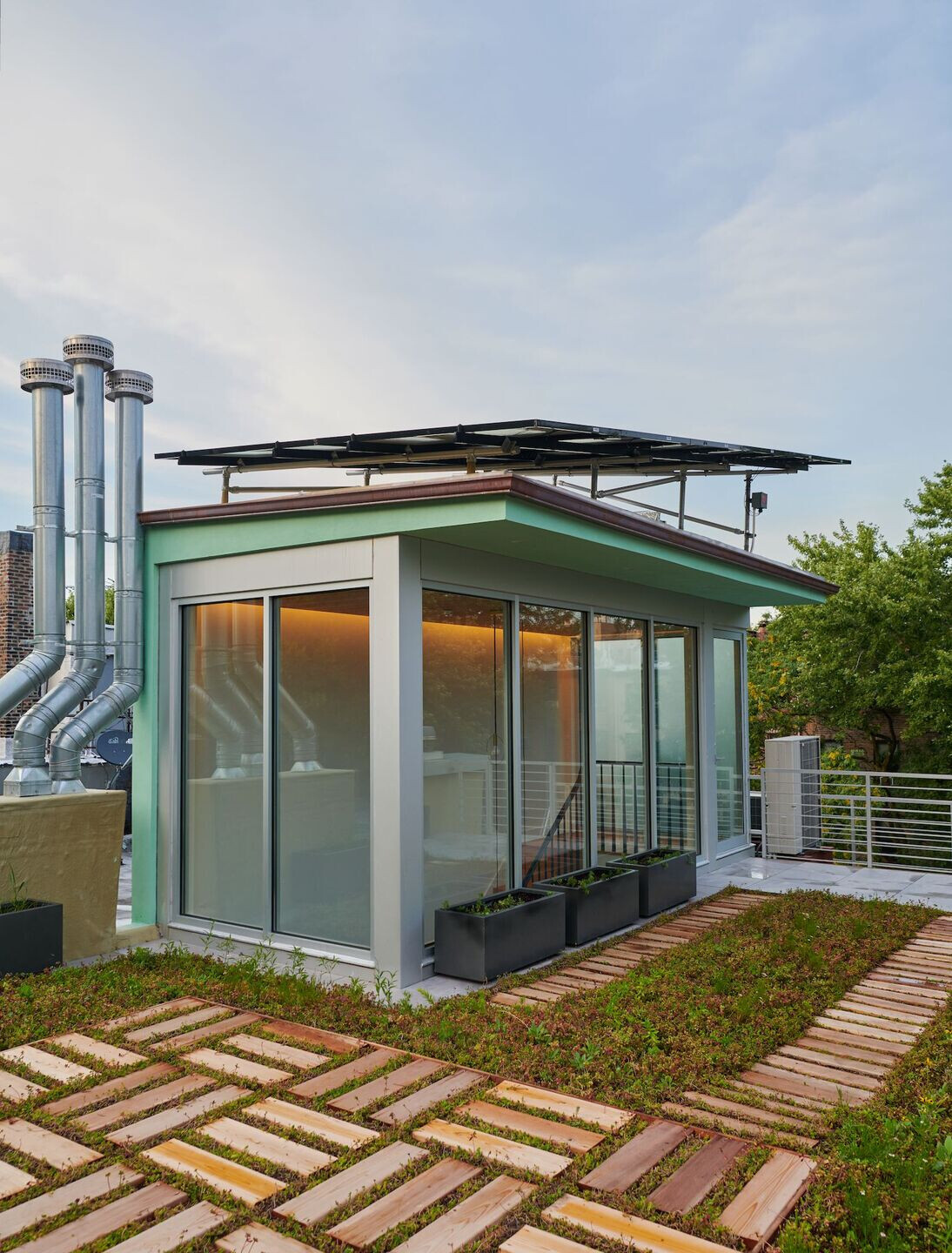

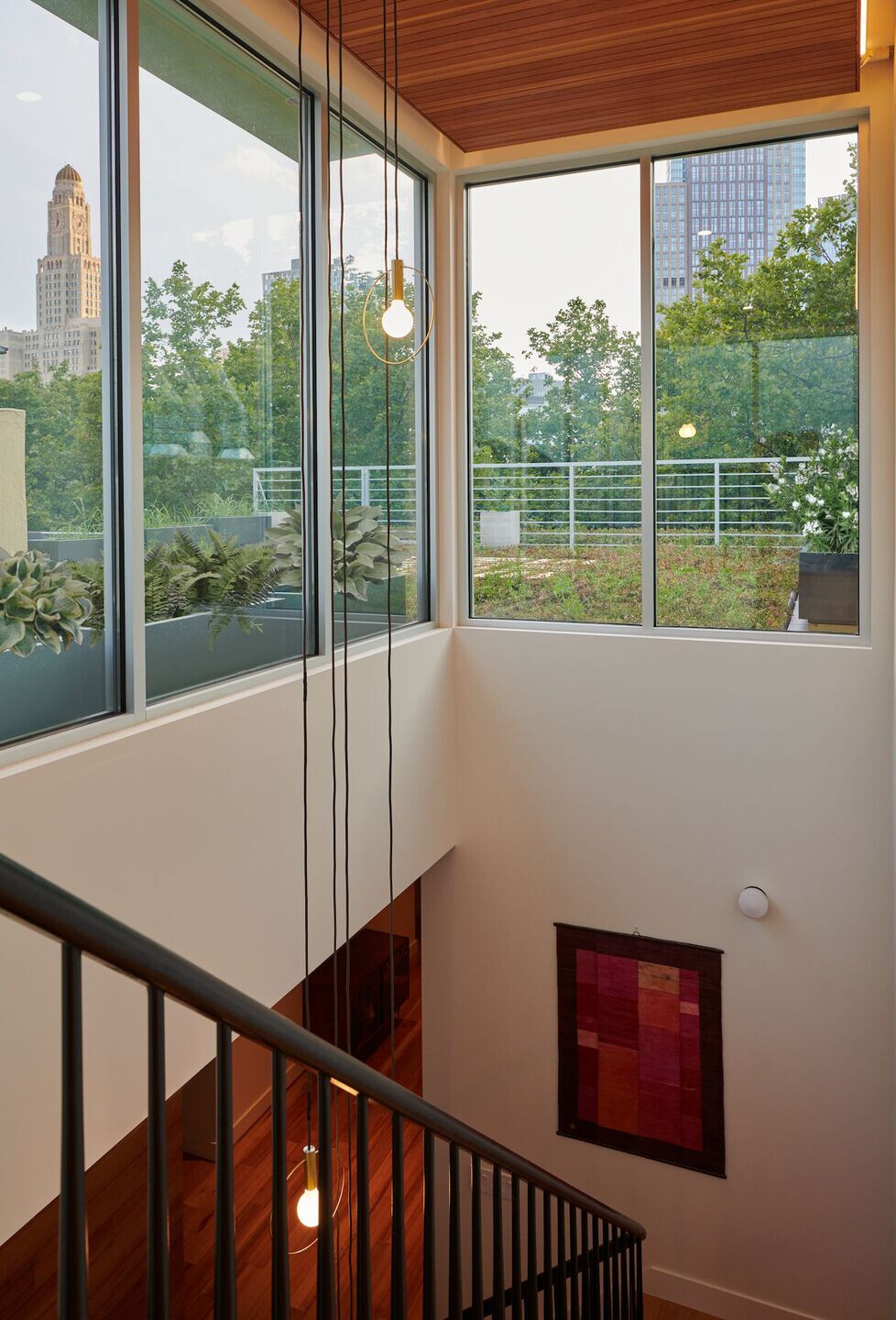
En el interior, sin embargo, llenamos la casa de sorpresas espaciales. La cocina da a un salón de doble altura con estanterías de dos pisos. La pared trasera de cristal se retrae para abrir la casa al jardín. Y una pasarela alta conduce a una zona de lectura para niños, con un asiento en la ventana sobre el jardín.

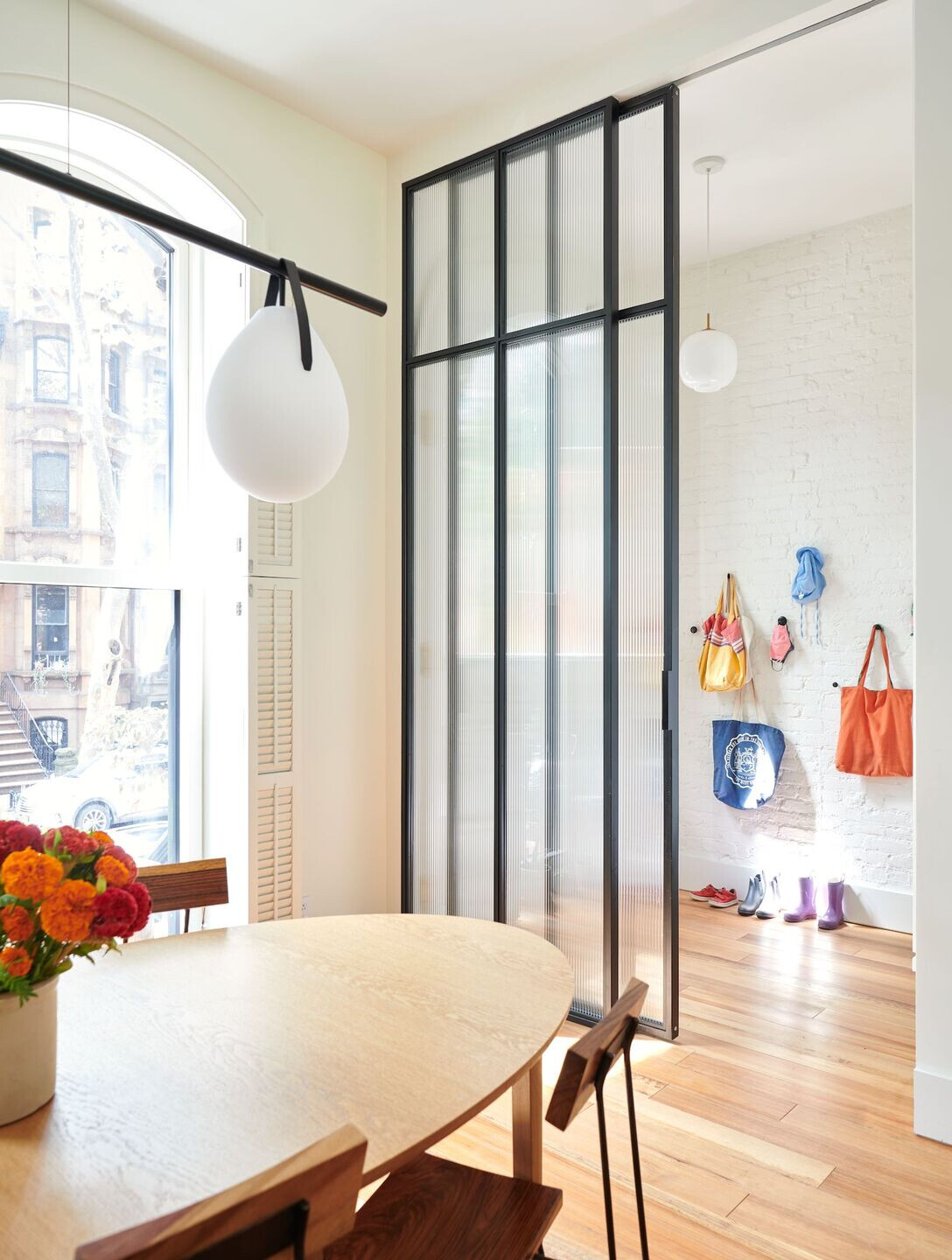

Hemos escondido el cuarto de la ducha a mitad de un rellano de la escalera. Una escalera hecha con una chapa de acero perforada y plegada conduce al sótano. Una claraboya transitable convierte el sótano en un gimnasio doméstico tipo spa. Por último, el suelo de pino recuperado se extiende por las paredes para ocultar el baño principal y el tocador.
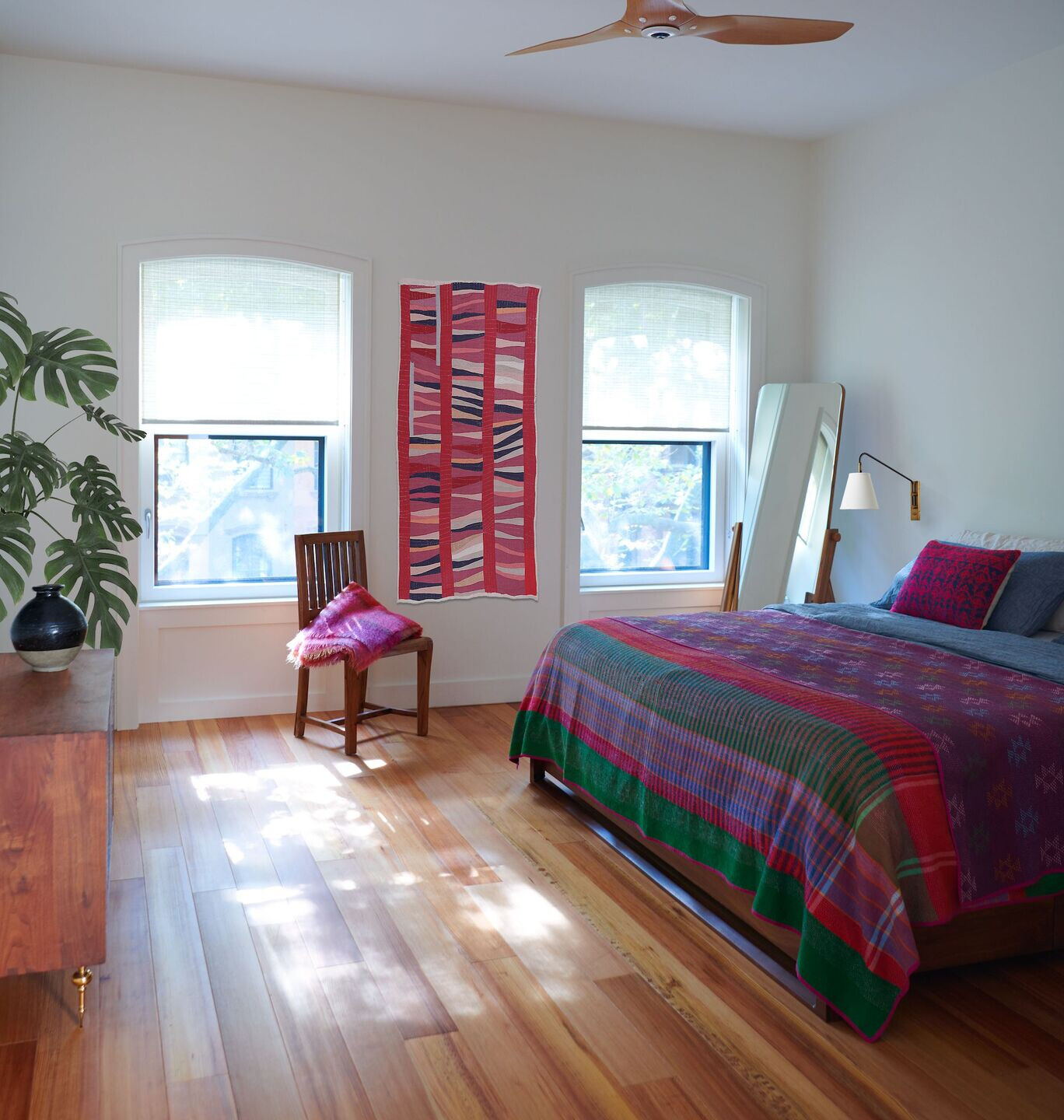
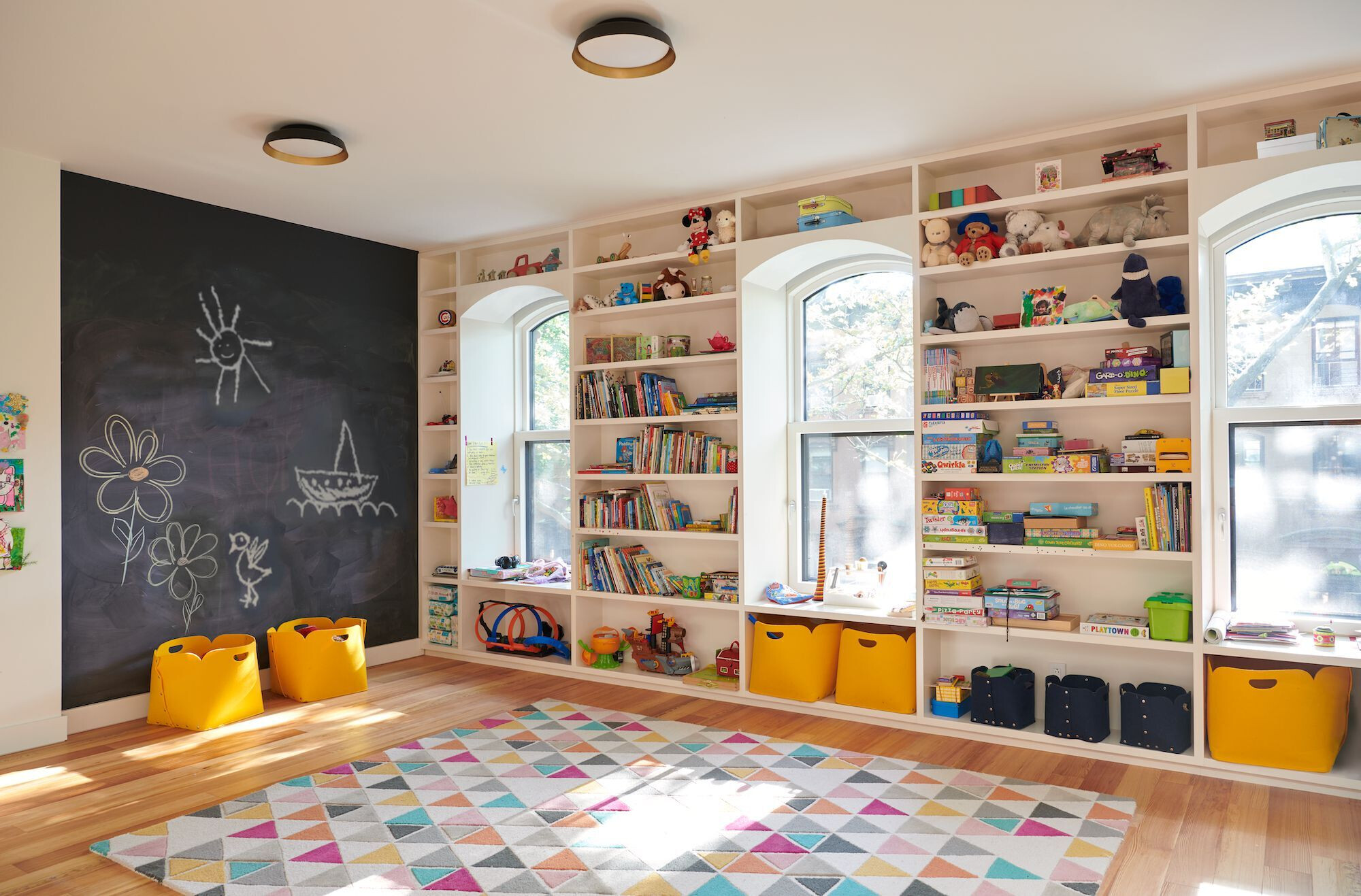
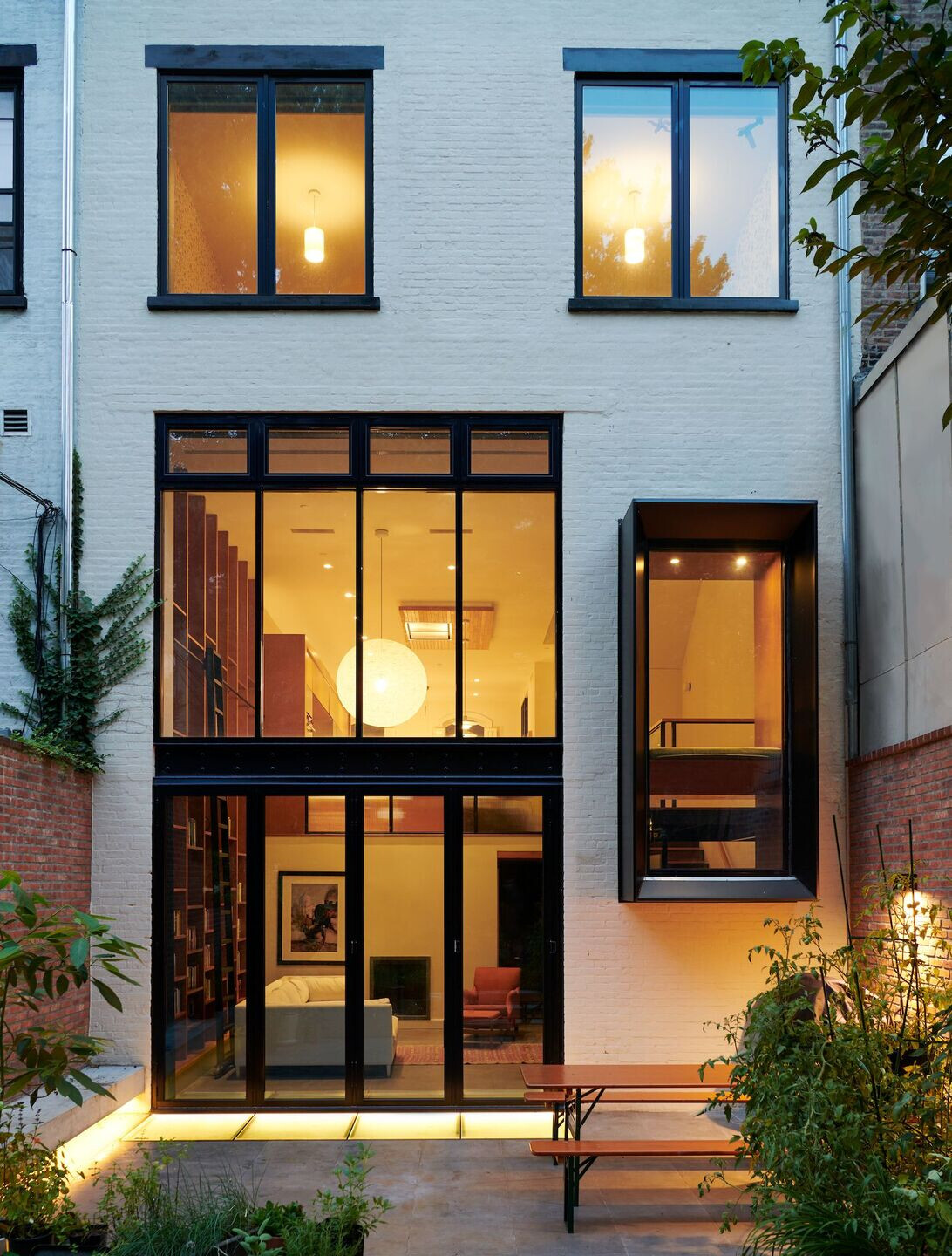
Equipo:
Arquitectos: DELSON O SHERMAN ARQUITECTOS PC
Contratista general: Visionary Building Corp.
Ingeniero de estructuras: Angelos Georgopoulos, PC
Ingeniero MEP: Adal Engineering PLLC
Remitente: CODE LLC
Fotógrafo: Jason Schmidt

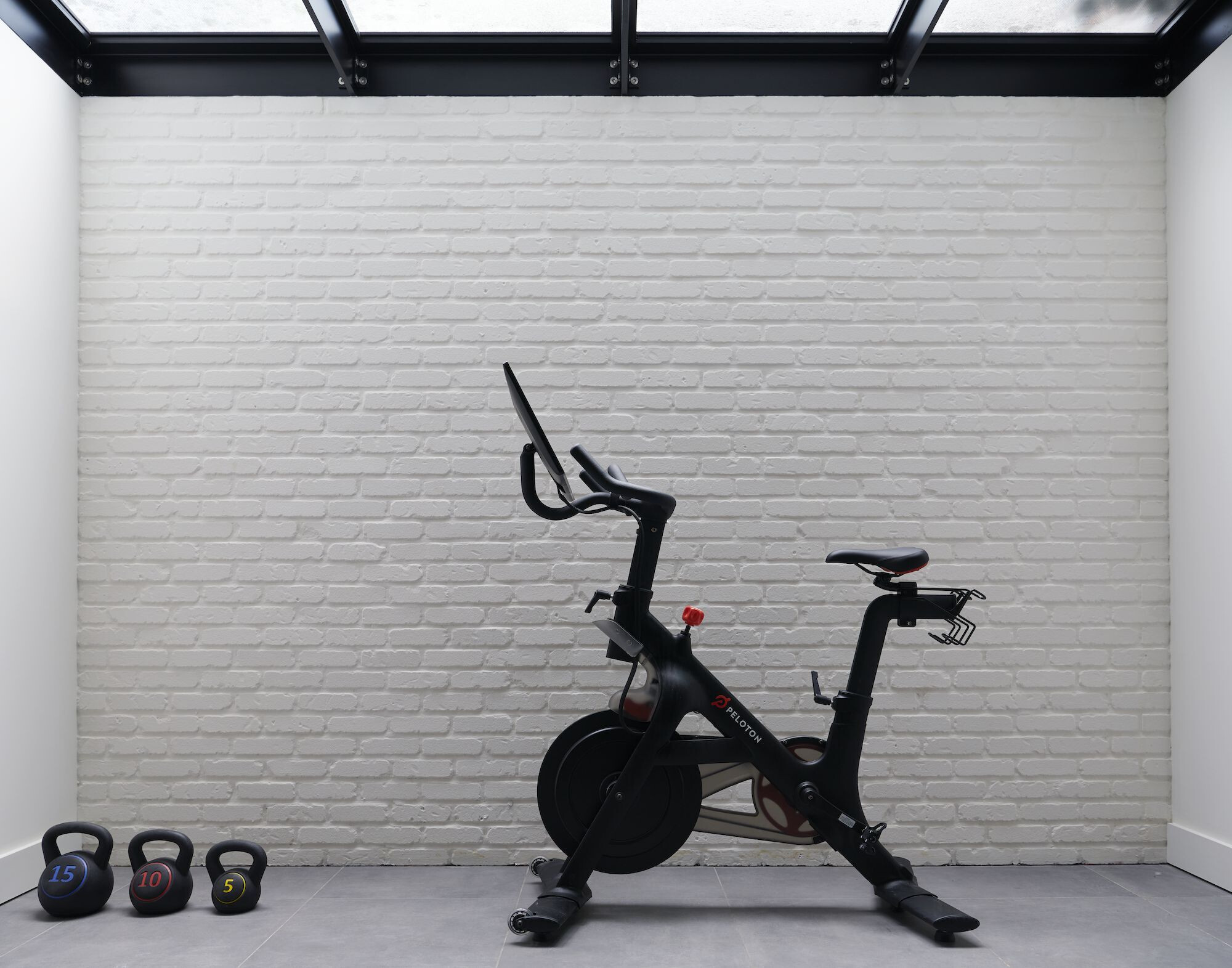
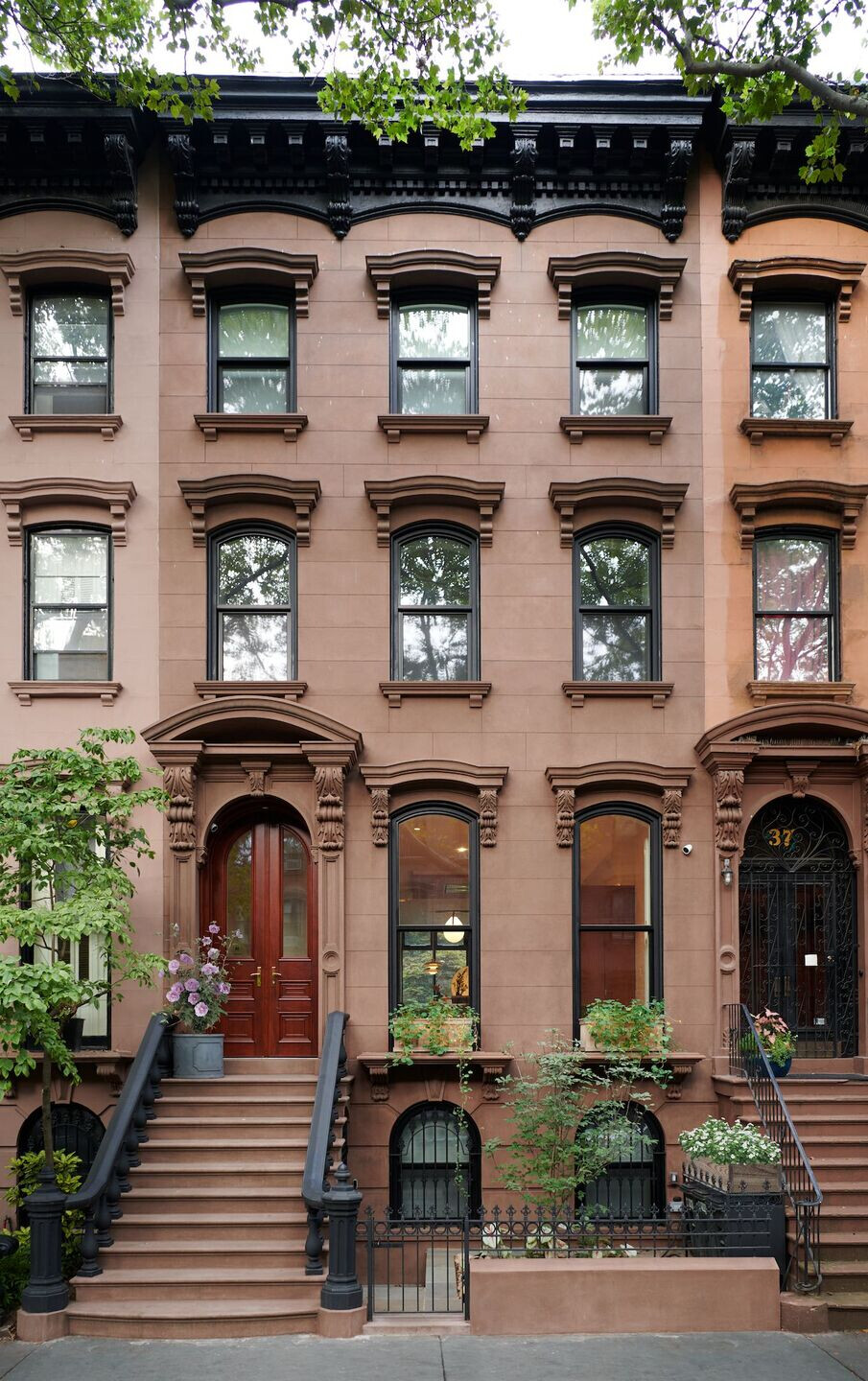
Materiales utilizados:
Facade cladding: proprietary cementitious stucco “re-brownstoning” recipe
Flooring: 5” wide 5/8” engineered rift grade heart pine w/ site applied oiled finish, Mountain Lumber Co.
Door Hardware: Fonteyn Lever LV1045 2ӯ rose satin stainless steel finish, Joseph Giles
Windows: Passive house certified simulated double hung Model Victoria wood windows with insect screens, Bewiso Windows from 475 High Performance Building Supply
Roofing: Kemperol Reflect 2K FR “Cool Roof” System with catalyst, high performance seamless and self-terminating cold fluid-applied reinforced unsaturated polyester membrane system, with light-reflective sand aggregate surfacing, Kemper System
Kitchen Backsplash Cabinet: Brushed stainless steel doors with DP138 Elongated Frame Pull in matte chrome finish by Doug Mockett. In-plane sliding track is Hafele 406.02.075 EKU Frontino 20 HOSFS., Doug Mockett & Co., Hafele
Whole House Fan: CUE-180-VG Centrifugal Roof Upblast Exhaust Fan side-wall mounted with Vari-green remote mounted control., Greenheck



