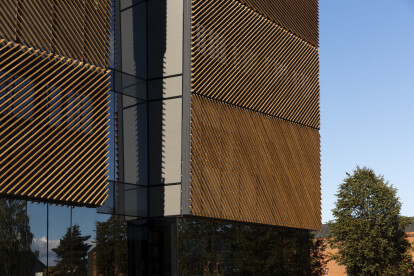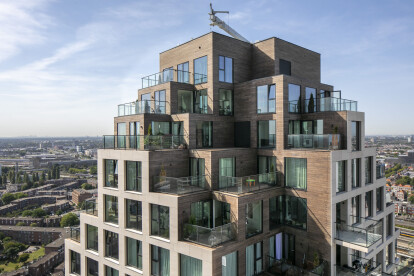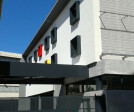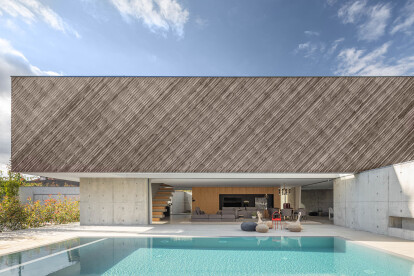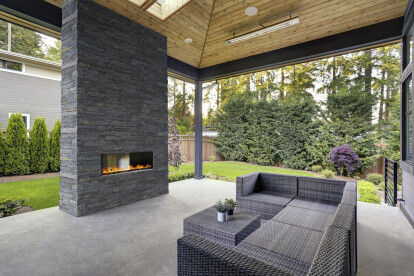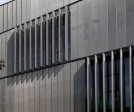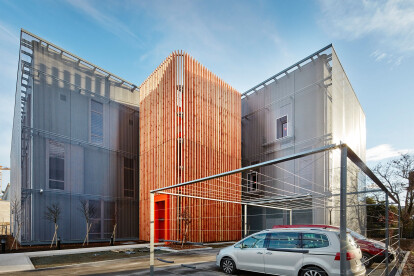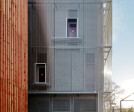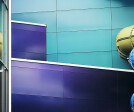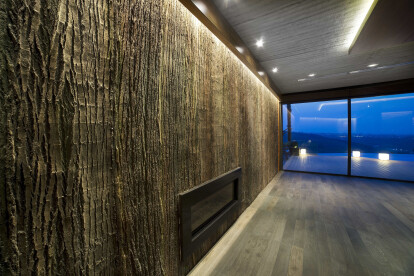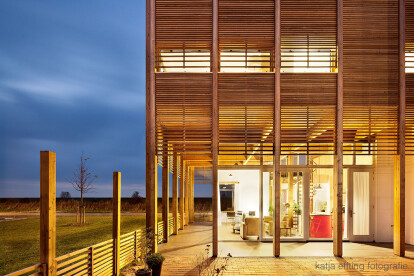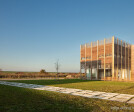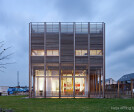Facade cladding
An overview of projects, products and exclusive articles about facade cladding
Noticias • Noticias de socios • 14 mar. 2024
Introducing Partner Thermory AS
Noticias • Especificación • 19 feb. 2024
25 best natural wood facade cladding manufacturers
Proyecto • By Rempt van der Donk Architecten BNA BV • Oficinas
Headquarters Raqtan Group
Proyecto • By CODINA ARCHITECTURAL • Universidades
Don Bosco College
Noticias • Especificación • 8 abr. 2022
Top 10 Trending Wooden Cladding
Proyecto • By HAVER and BOECKER • Edificios Individuales
Maison des Spécialistes
Proyecto • By HAVER and BOECKER • Universidades
Climat Planète Research Center
Producto • By CUPA STONE • STONEPANEL™ INFERCOA
STONEPANEL™ INFERCOA
Proyecto • By Lorenz Ateliers • Oficinas
Asfinag Office Building
Proyecto • By HAVER and BOECKER • Oficinas
Data Center Rock
Proyecto • By Rockpanel • Piscinas
Water Park Tychy
Producto • By ARTSTONE PANEL SYSTEMS • Amazon
Amazon
Proyecto • By Mirck Architecture • Paisaje Residencial
Daylighthouse 2
Producto • By ARTSTONE PANEL SYSTEMS • Mayon
Mayon
Producto • By TEMPIO • Tempio high-profile tiles for ventilated facade systems
