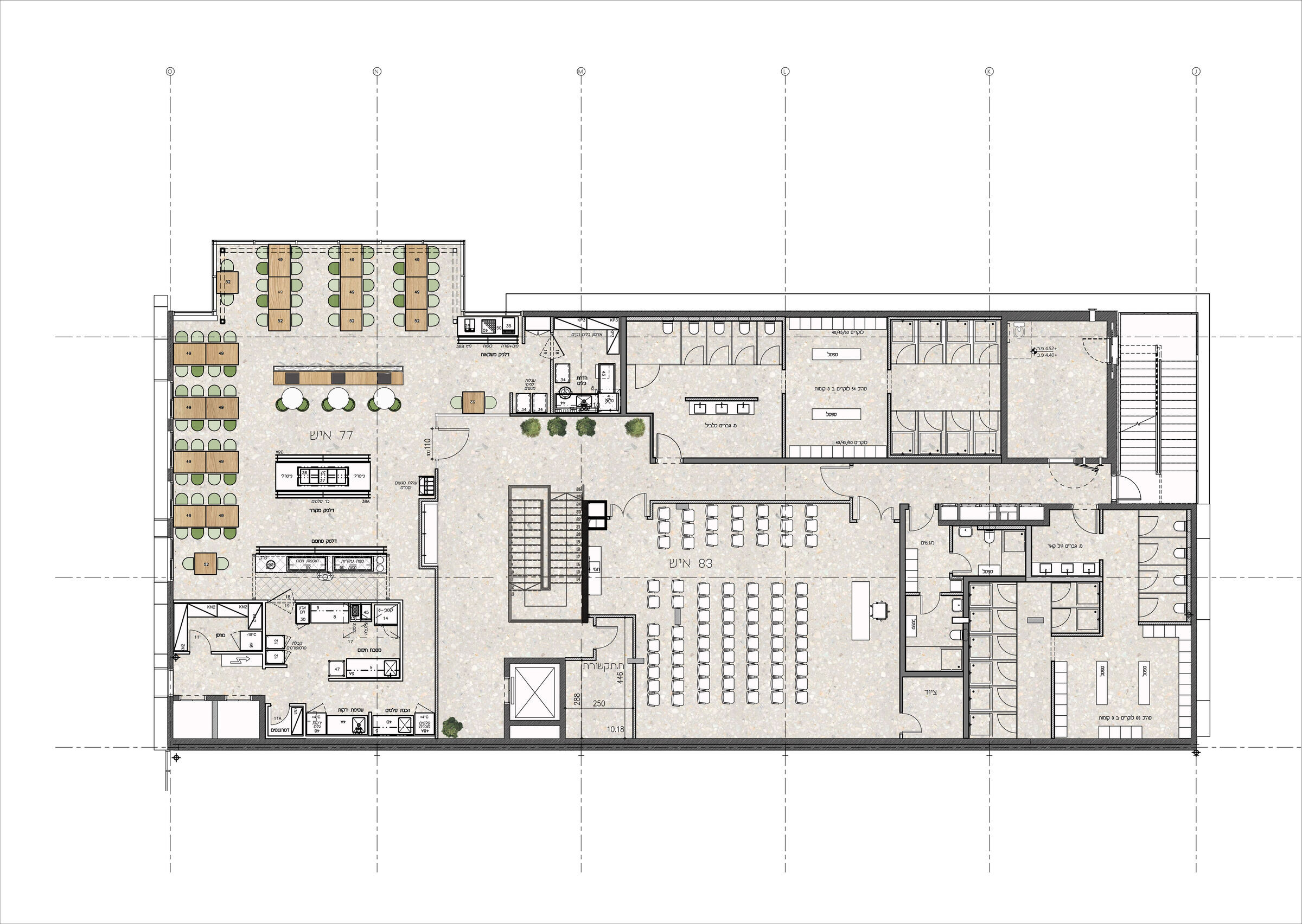Welcome to the new and impressive complex in Ashdod, built for the Colmobil Group, a company specializing in the import and distribution of private and commercial vehicles. Architect Marina Rechter-Rubinstein, owner of ReMa Architects, who was responsible for designing the offices in the complex, explains how she and her team transformed the vast space into a comfortable, open, well-lit, and beautifully designed work environment for employees.
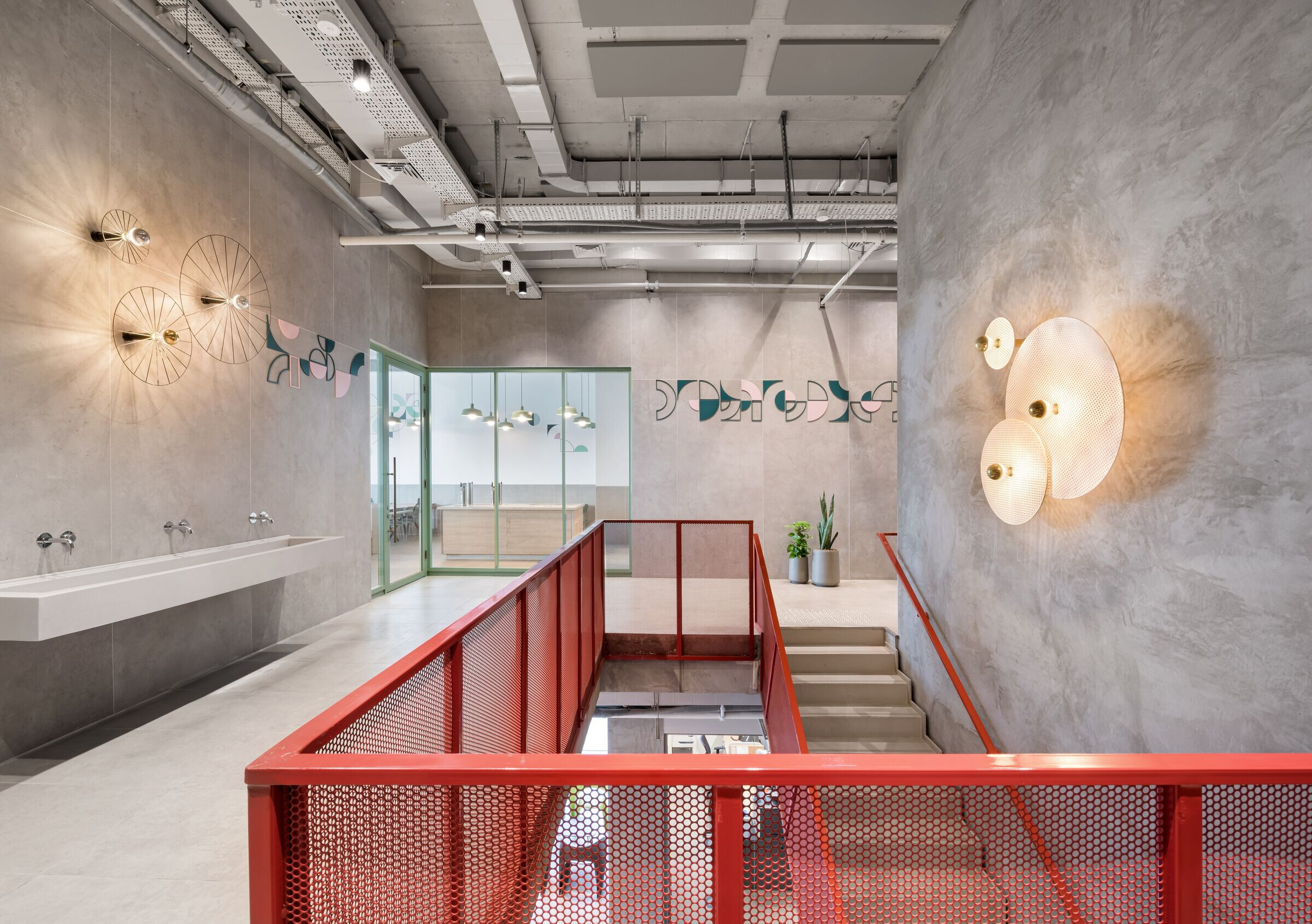

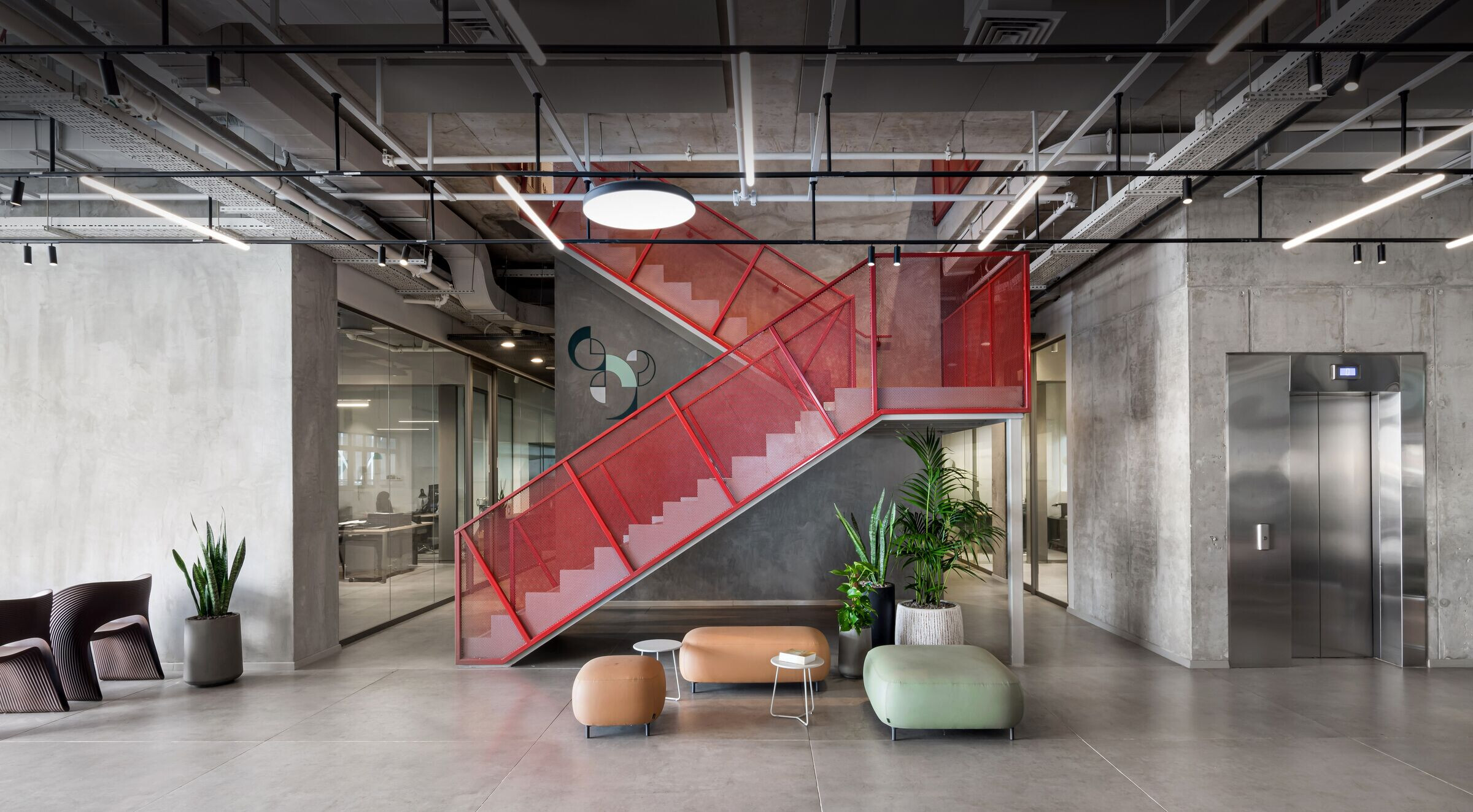
In recent years, new workspaces have been designed at an unprecedented level, where, alongside practical aspects, business owners and designers are placing greater emphasis on diverse planning approaches and unique elements that create a particularly pleasant and effective environment. This is also evident in the new Ashdod offices of Colmobil, which imports and distributes private and commercial vehicles and serves as the official Israeli representative for major automotive brands such as Mercedes, Mitsubishi, Hyundai Motor, Genesis Motors, and many others.
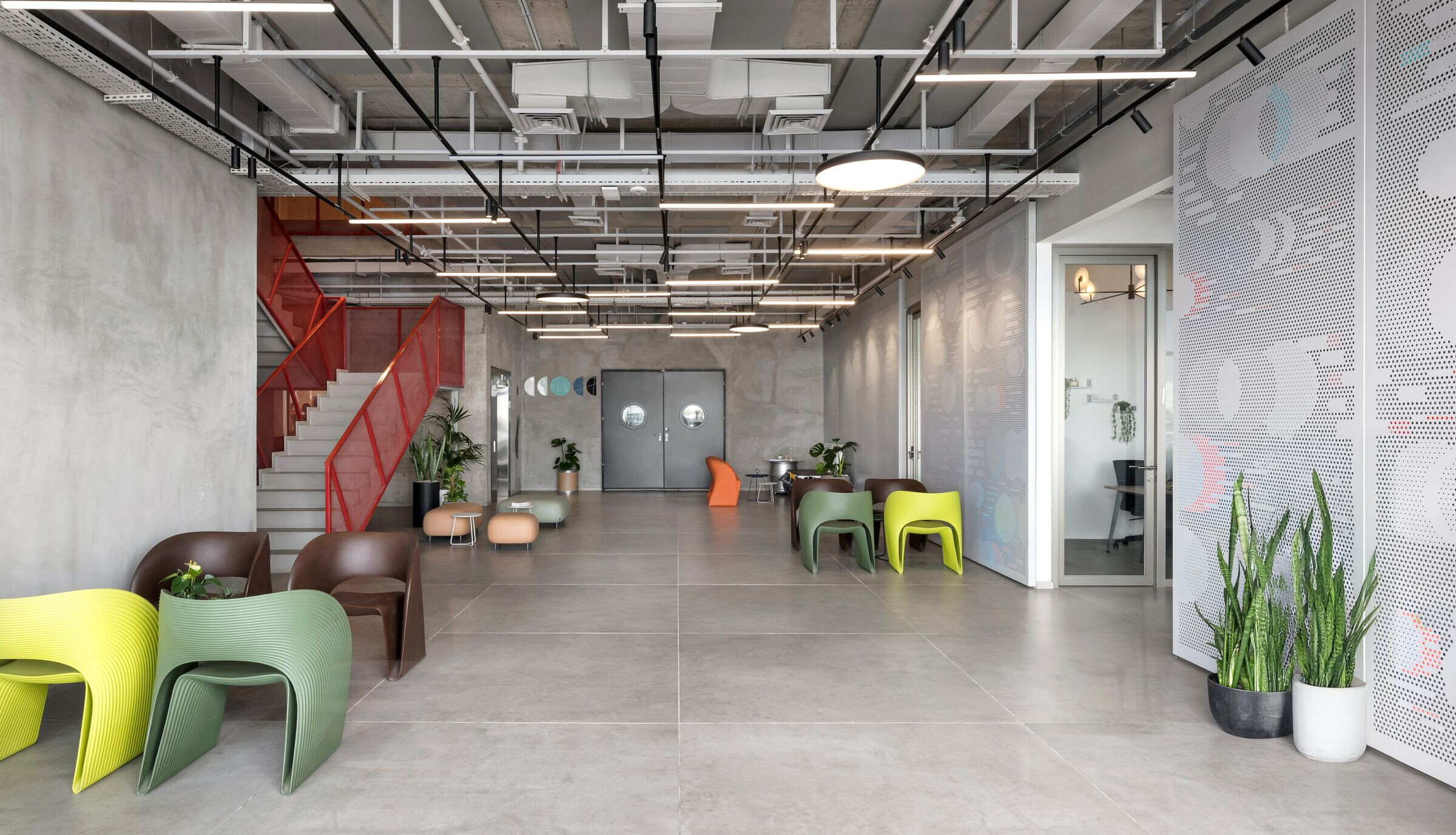
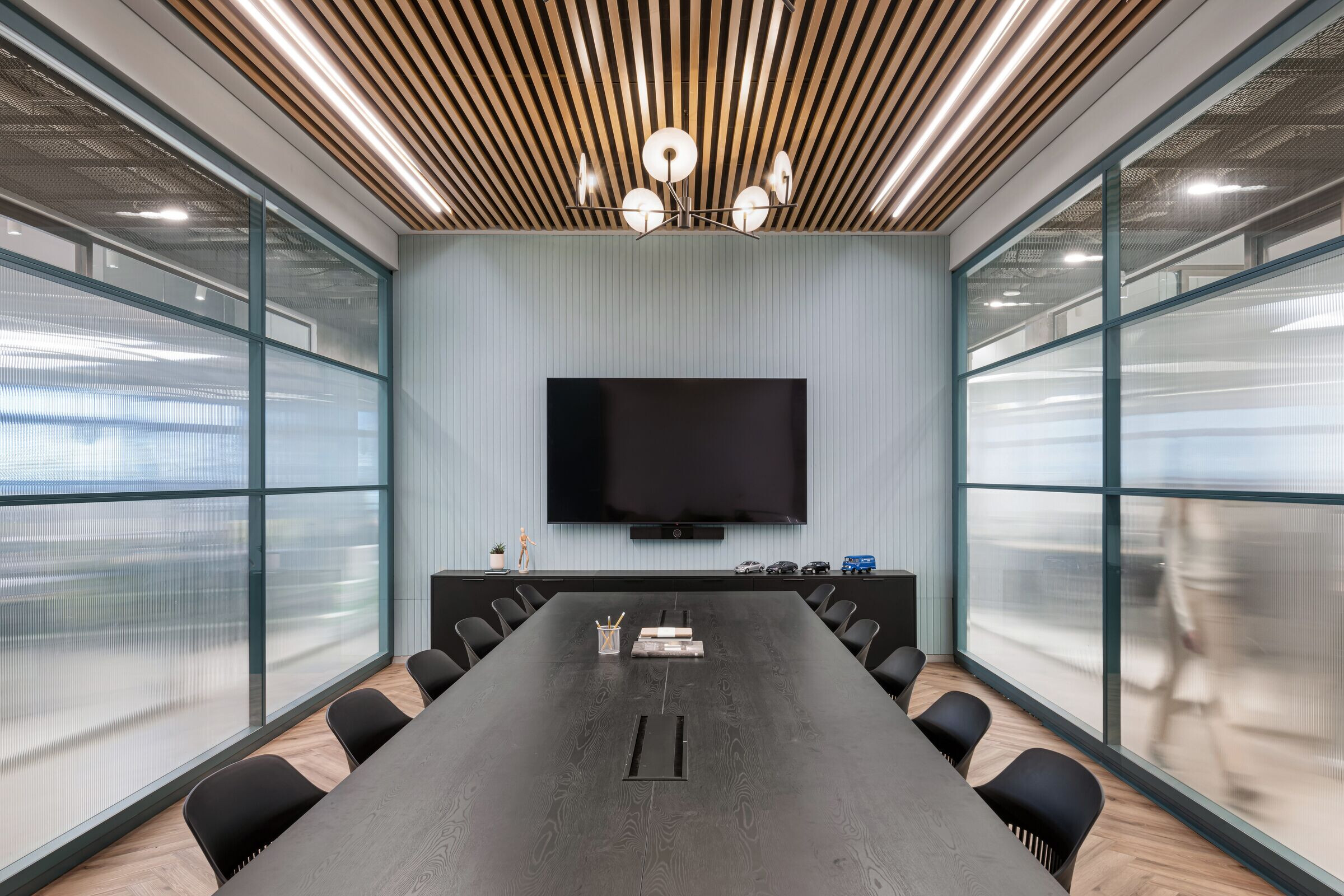
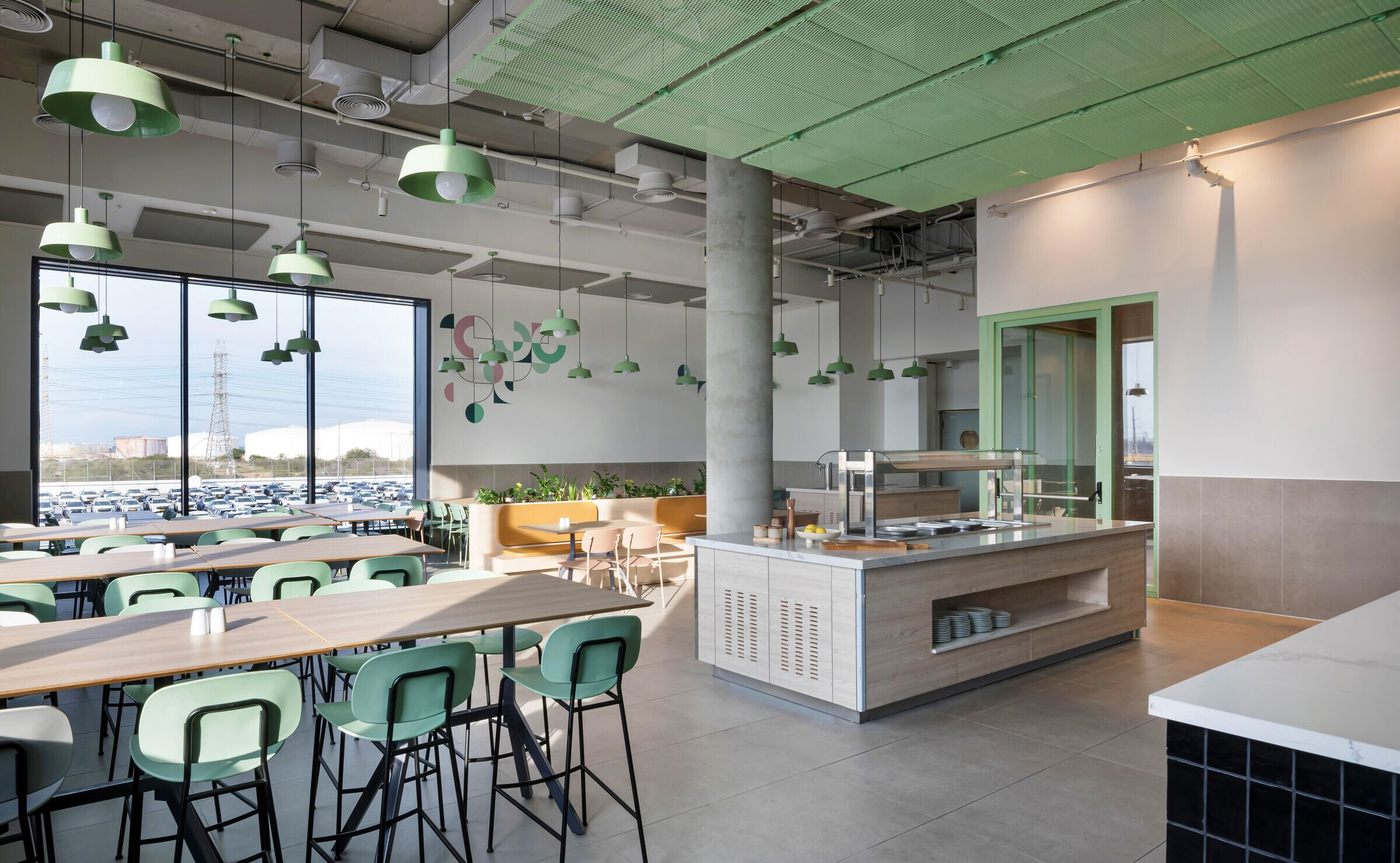
The architect entrusted with designing this impressive space, which is part of a larger complex that includes a trade-in center and an authorized service garage, is Marina Rechter-Rubinstein, owner of ReMa Architects. She previously designed the company’s headquarters in Rosh HaAyin several years ago. Now, she shares insights into the monumental architectural planning process that shaped the vast space into a refined interior design.
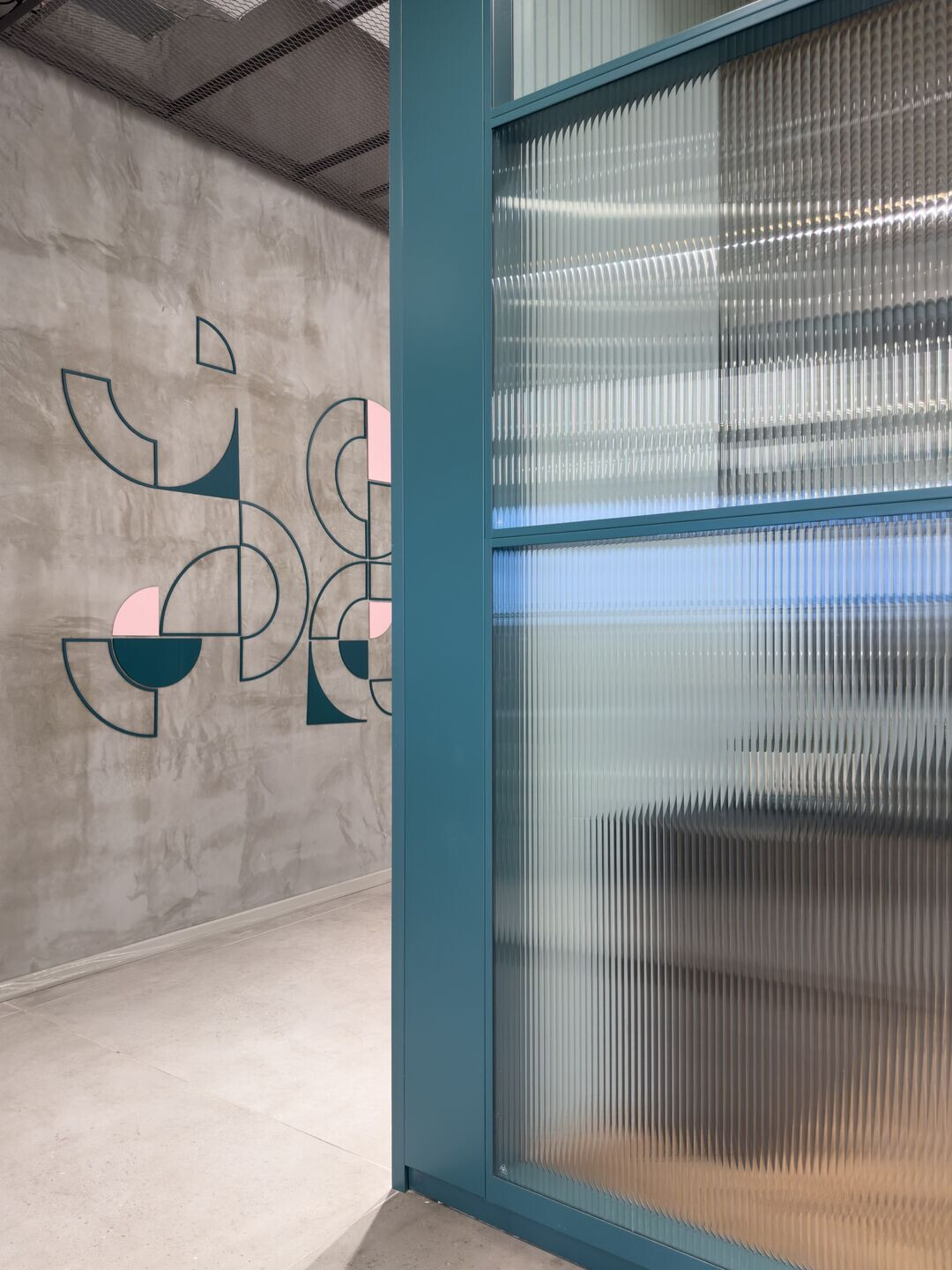

“The offices are located within the company’s new service center, which is considered the largest of its kind in the Middle East. Here, professionals receive newly imported vehicles from leading brands and conduct comprehensive inspections and customizations before they are handed over for use,” explains the architect. “This is a massive complex, and the office area itself is particularly large, spanning two floors with a total area of no less than 2,000 square meters. The first floor houses the offices, while the upper floor contains public amenities such as a dining hall, a training room, and locker rooms for mechanics, who use them at the end of their workday to refresh and change clothes.”
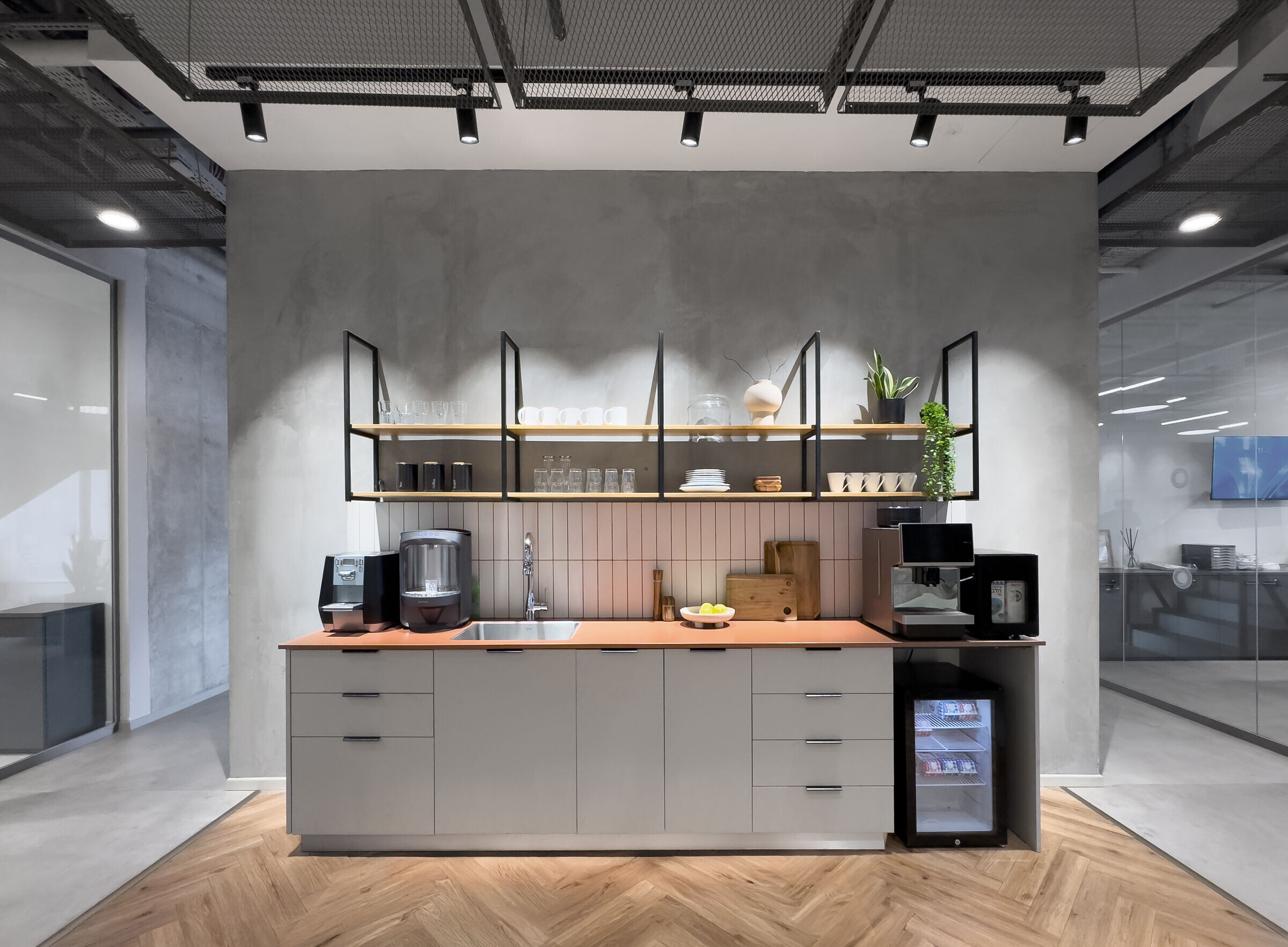
A Bold Yet Minimalist Industrial Look
“In the new design, we aimed to create a space with an industrial yet minimalist and sophisticated look—one that suits a dynamic company that is constantly growing and evolving. We combined functional, modern offices with an aesthetic that resonates with contemporary trends. To achieve this, we incorporated carefully selected color accents through unique furniture pieces, custom carpentry, and aluminum profiles in bold shades that add personality and vibrancy. Given the large number of employees moving through the space daily, we designed areas that provide privacy and separation from the central space while also ensuring effective and inviting shared environments.”
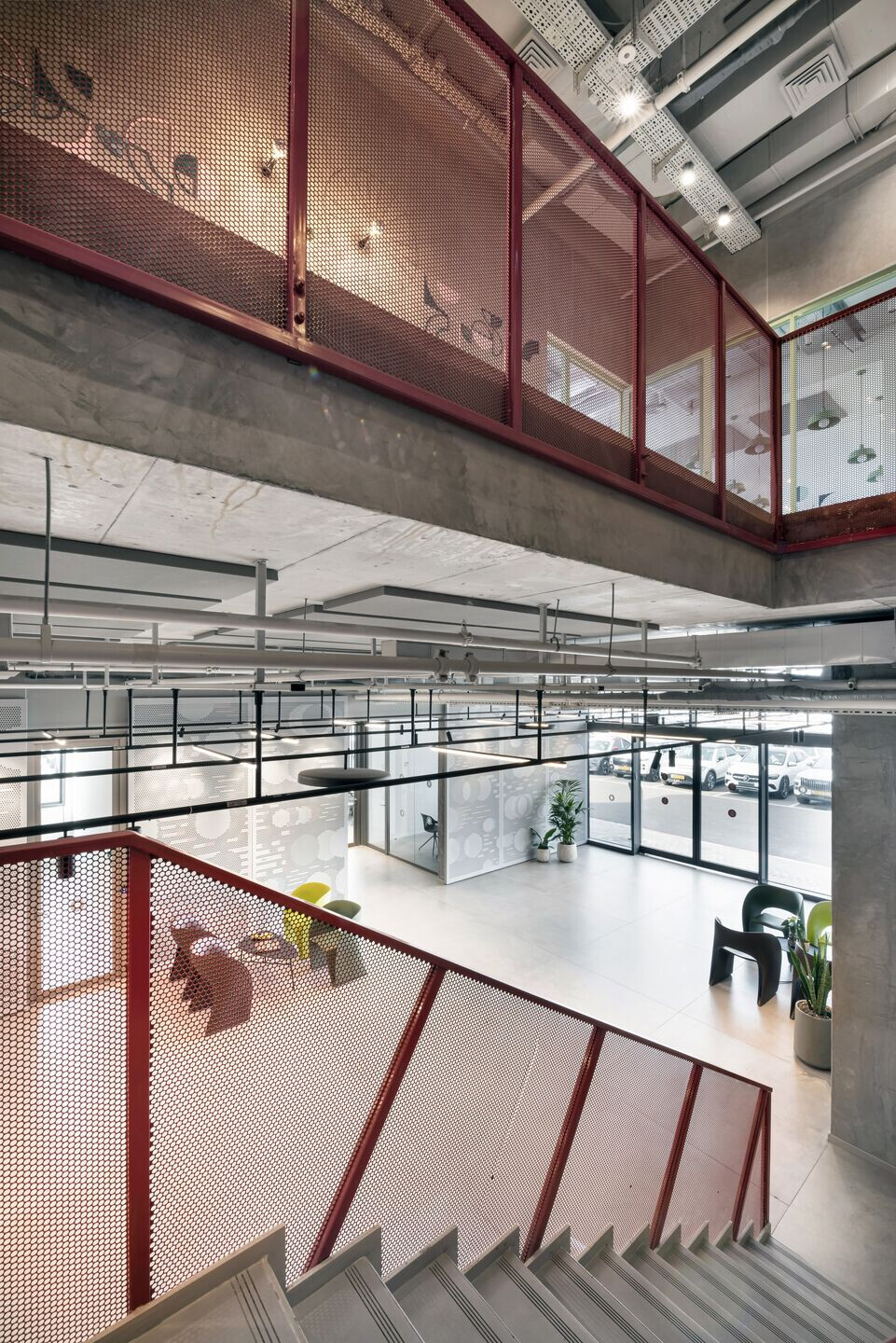
The architectural structure features an impressive height, a dimension that Rechter-Rubinstein leveraged to enhance the design. “Each of the two floors has a ceiling height of 4 meters, and we intentionally left the ceilings exposed to amplify the sense of spaciousness,” she explains. “This design choice enhances the openness and airiness of all areas, including the offices. The central staircase in the lobby is a striking monument that cannot be overlooked, with its sleek and vertical silhouette further emphasizing the grandeur of the space.”
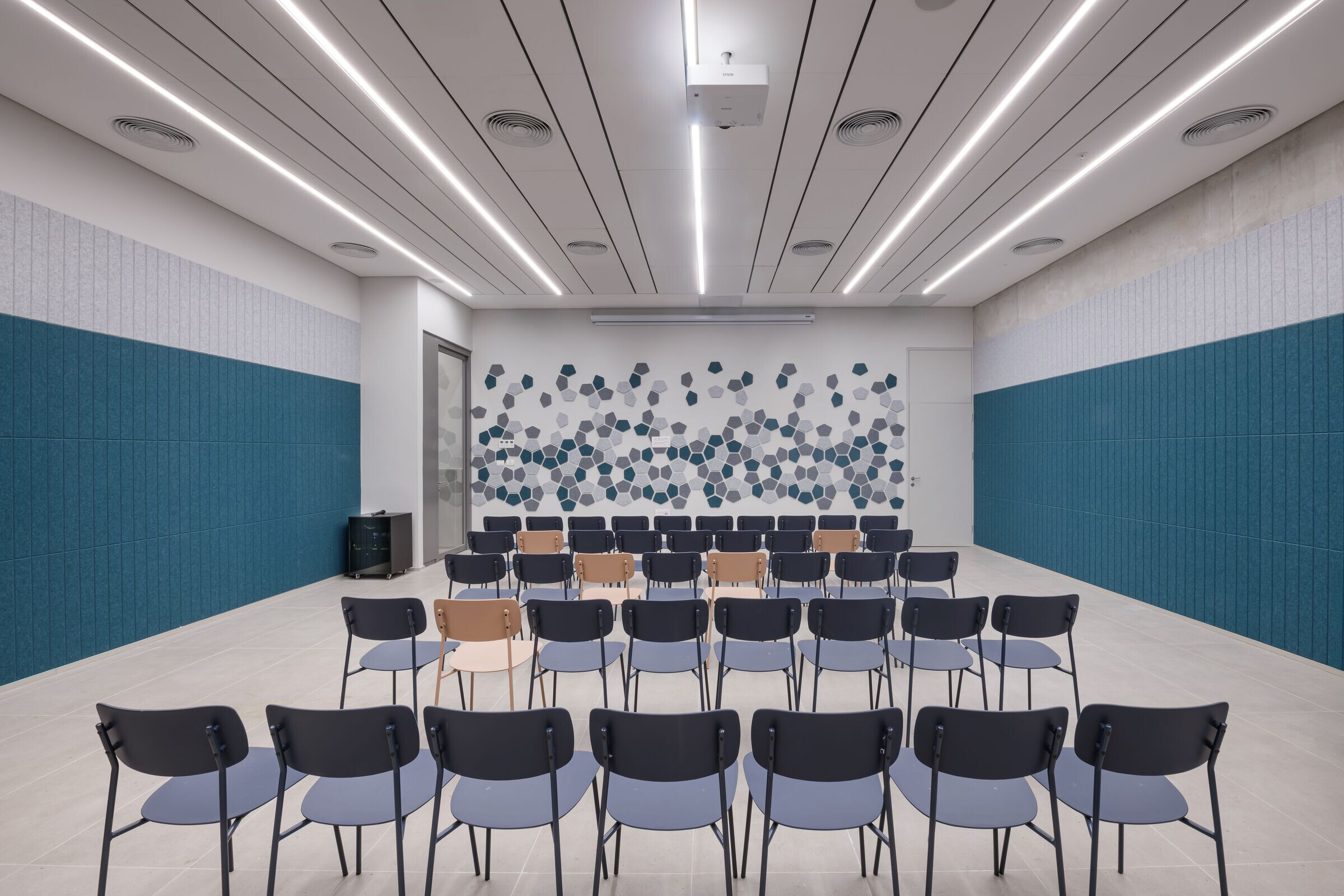
Aesthetic Transitions and Functional Design
“The design of the lobby area presented a challenge because it also serves as a transitional space leading to the technical and technological areas,” explains the architect. “To address this, we created aesthetically pleasing pathways and access points that align with the overall design concept. We carefully selected practical yet visually appealing materials, including perforated metal panels, which cover the right-side wall of the lobby from end to end, inspired by the company’s logo. This choice allowed us to create a dynamic and visually engaging wall that guides movement in an elegant, non-intrusive way while seamlessly integrating with other design elements.”
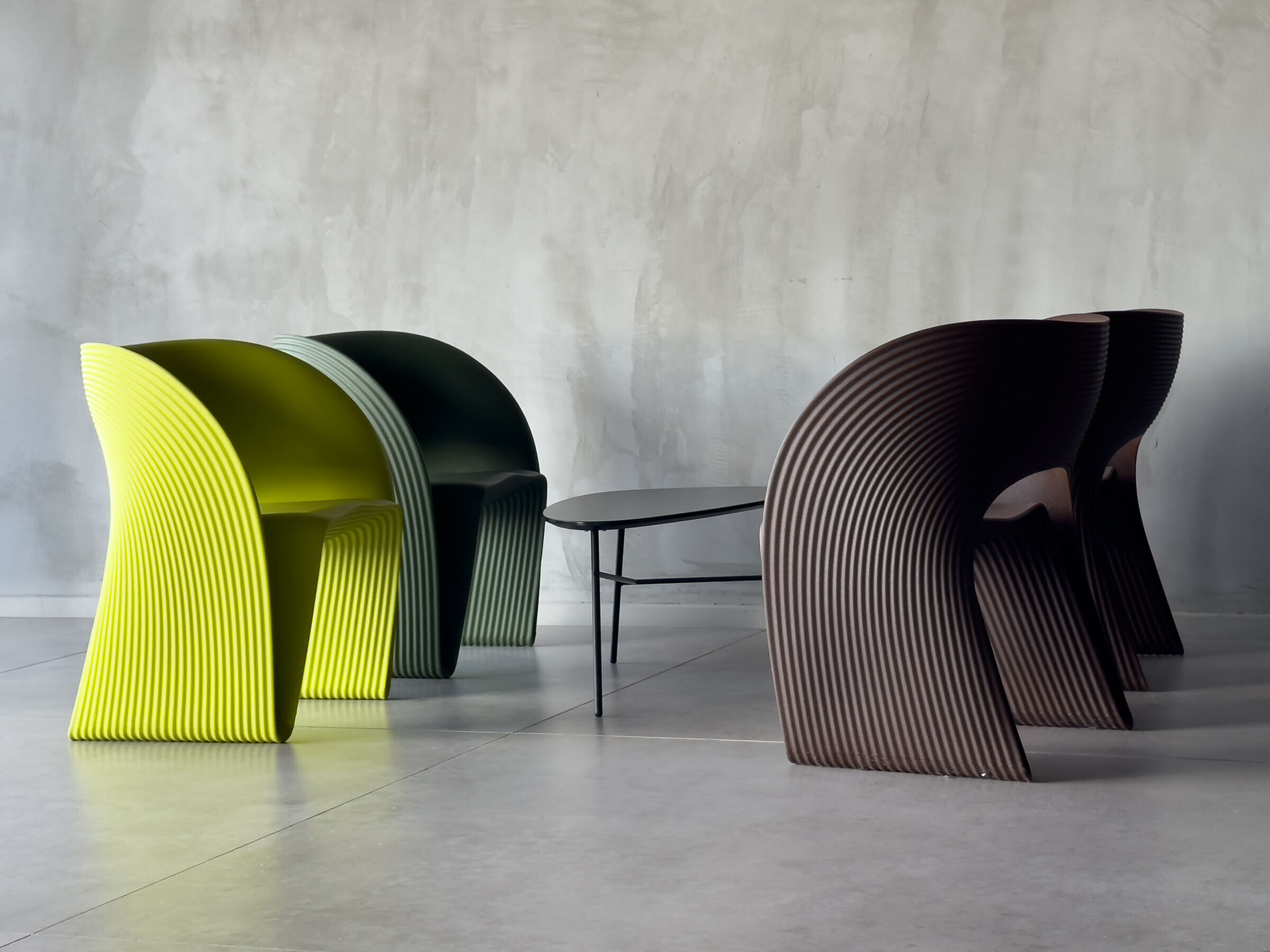
On the other side of this designed metal wall, the offices were deliberately planned to be discreet and almost unnoticeable. “The view to the left changes, with the front wall finished in smooth concrete plaster. The monochromatic color palette and straight lines are balanced by seating areas, waiting lounges, and lush greenery strategically placed throughout the floor, mostly in pastel and vibrant shades. At the center, the grand staircase connects the two floors, designed as a striking industrial geometric feature. We began planning it early in the construction phase, allowing us to influence the material selection and aesthetic. As a result, we created a lightweight element with a perforated coral-colored metal railing, which visually disrupts the solid mass of the adjacent concrete wall and gives the staircase a distinctive, individual character. Moving up the stairs, one encounters light fixtures that bathe the entire area in a soft, golden glow, adding warmth and a welcoming ambiance.”
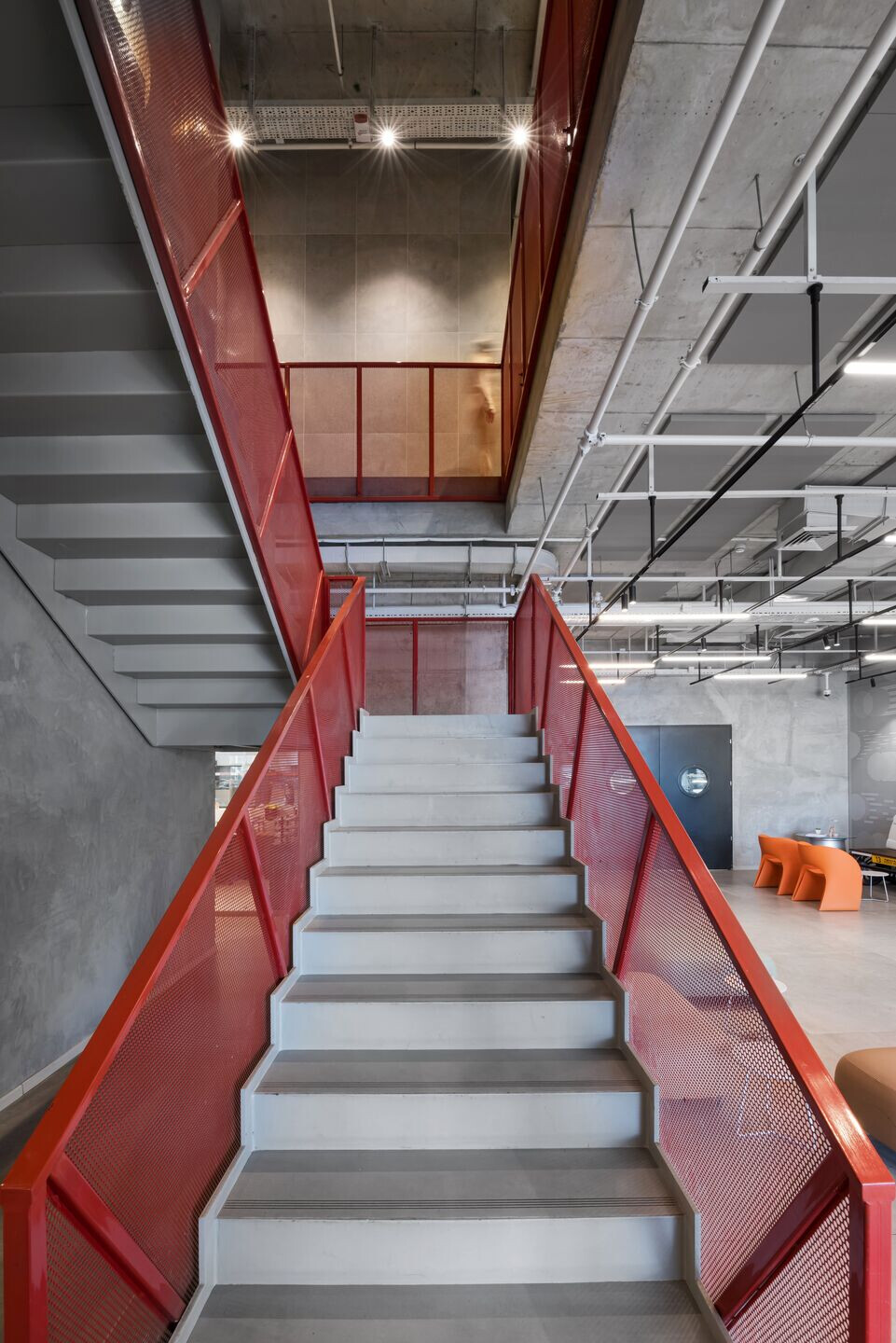
A Thoughtfully Designed Work Environment
The office spaces on the entrance floor feature exceptionally tall windows and doors to enhance transparency, and the ceilings remain exposed to reinforce the sense of height. The main conference room was designed with turquoise aluminum profiles, parquet flooring, and chandeliers that introduce an unexpected design twist, contrasting with the dominant industrial aesthetic.
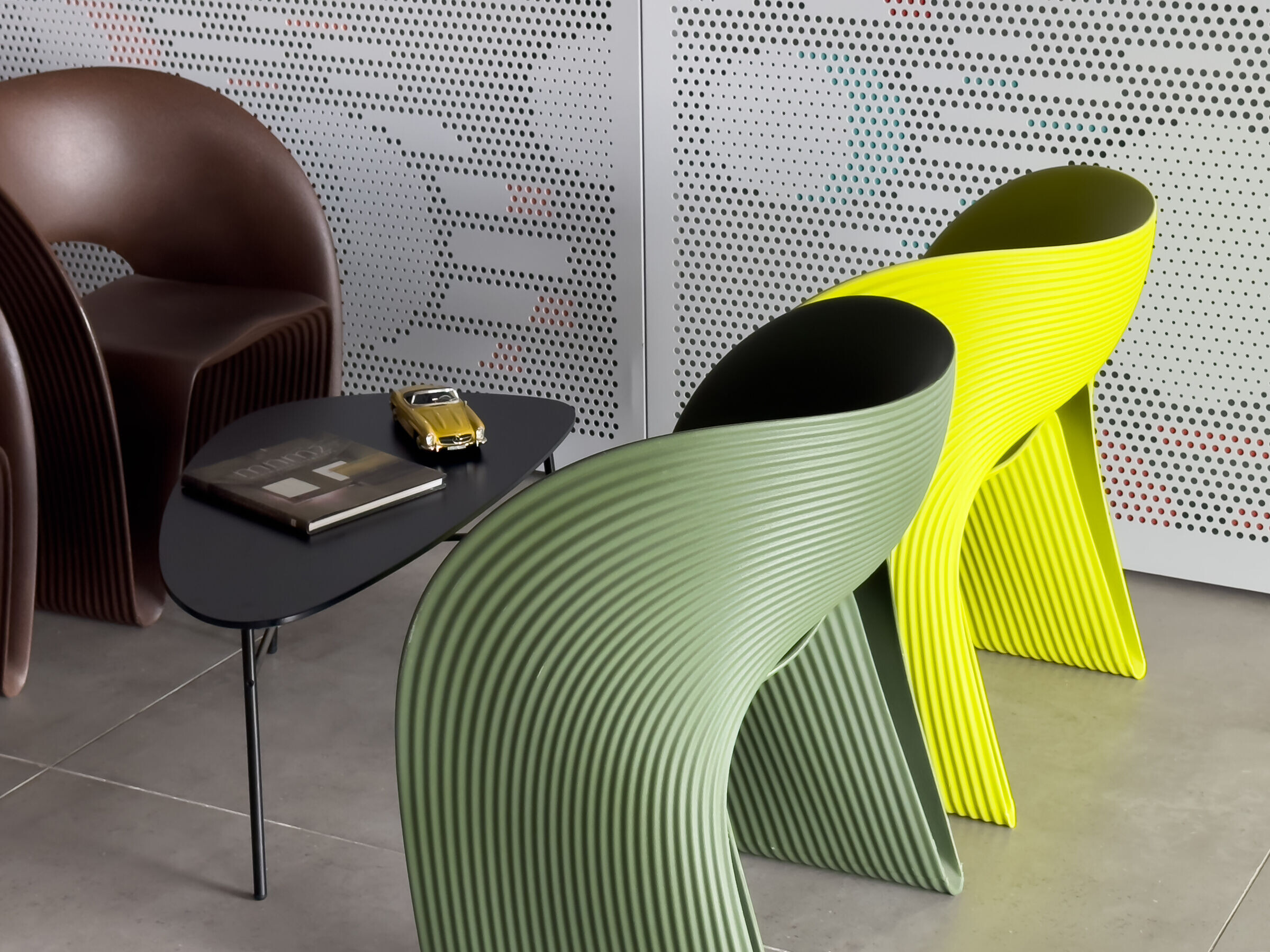

The second floor is entirely dedicated to employee well-being. “On this level, we focused on creating an engaging and community-driven experience,” emphasizes Rechter-Rubinstein. “For example, before entering the dining hall, employees pass through a beautifully designed handwashing area centered around a long, sculptural trough sink. The dining space itself was crafted with a warm, inviting atmosphere in mind, featuring pastel tones—50 shades of green, to be precise. The color of the partitions leading to the main dining hall hints at what’s to come, and once inside, visitors are greeted by a perforated metal ceiling, green light fixtures that complement the green dining chairs, and furniture finished in light wood.”
