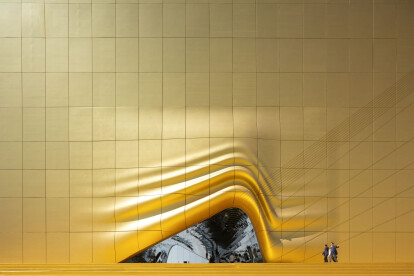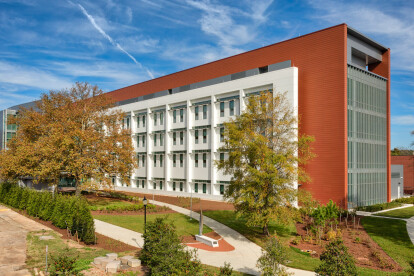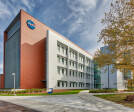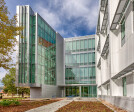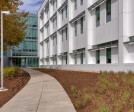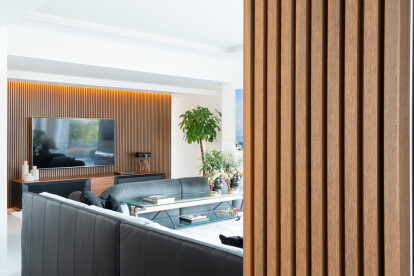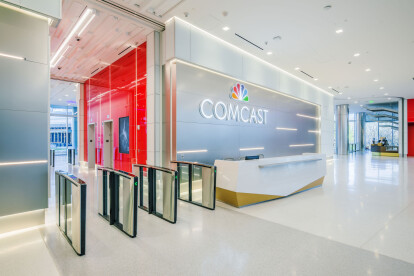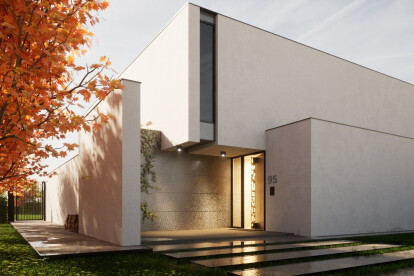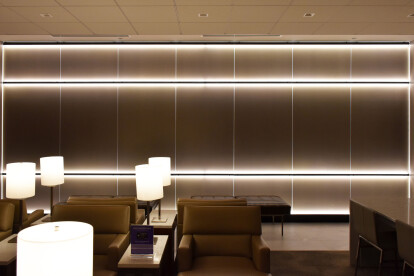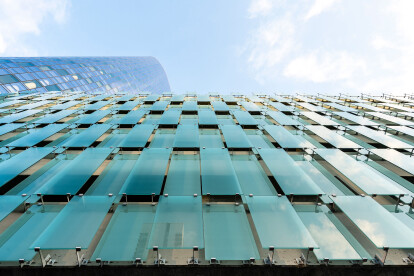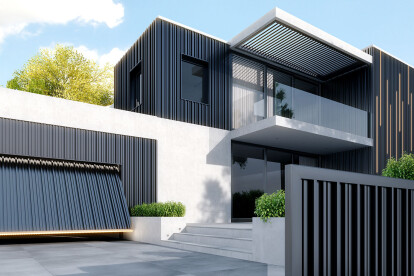Cladding
An overview of projects, products and exclusive articles about cladding
Proyecto • By Banker Wire • Aeropuertos
Chase Sapphire Lounge – LaGuardia Airport
Noticias • Especificación • 12 sept. 2023
10 public buildings showcasing the range and elegance of GFRC rainscreens
Proyecto • By FRAGER • Alojamiento
Eeckhout project
Proyecto • By ALPOLIC™ | Metal Composites Materials • Laboratorios
Measurement Systems Laboratory at NASA Langley
Producto • By Déco • Composite wood wall tiles
Composite wood wall tiles
Producto • By Fry Reglet • Graph Wall System
Graph Wall System
Producto • By FRAGER • Frager Facade
Frager Facade
Producto • By Bendheim • TurnKey™ Interior Glass Cladding System
TurnKey™ Interior Glass Cladding System
Producto • By Bendheim • Ventilated Glass Facade Systems
Ventilated Glass Facade Systems
Producto • By Bendheim • Glass Parking Facades
Glass Parking Facades
Proyecto • By MOSO Bamboo Products • Casas Privadas
Luxurious garden with a touch of Bali in Arnhem
Proyecto • By Rigidized Metals Corporation • Centros Comunitarios
Castle Rock Public Works
Proyecto • By ArcelorMittal Construction • Centros de Distribución
Soprema Tongeren
Proyecto • By Banker Wire • Restaurantes
Chubby Noodle Restaurant
Producto • By Alumil S.A • SMARTIA Barcode aluminum cladding with various profile patterns





