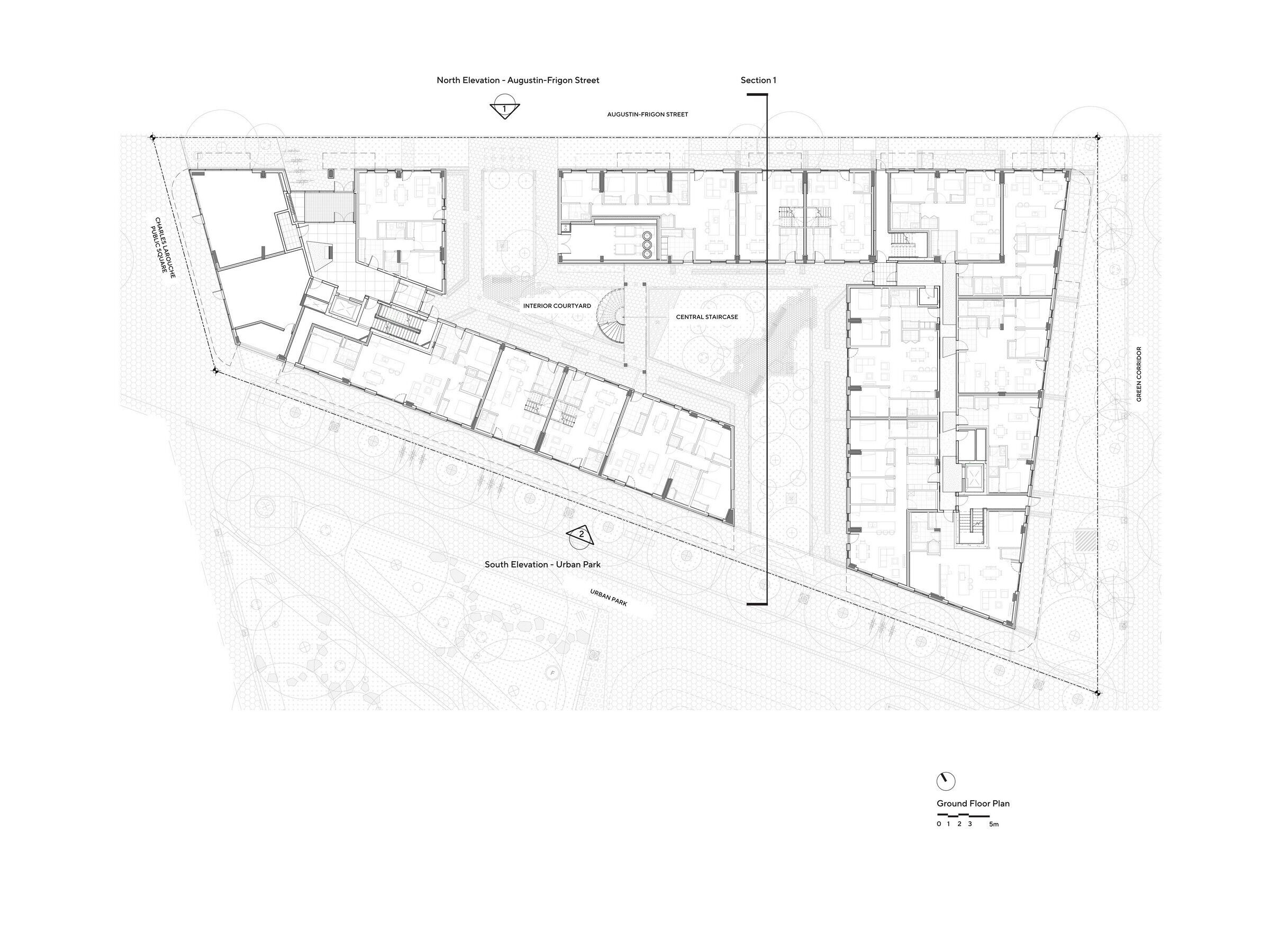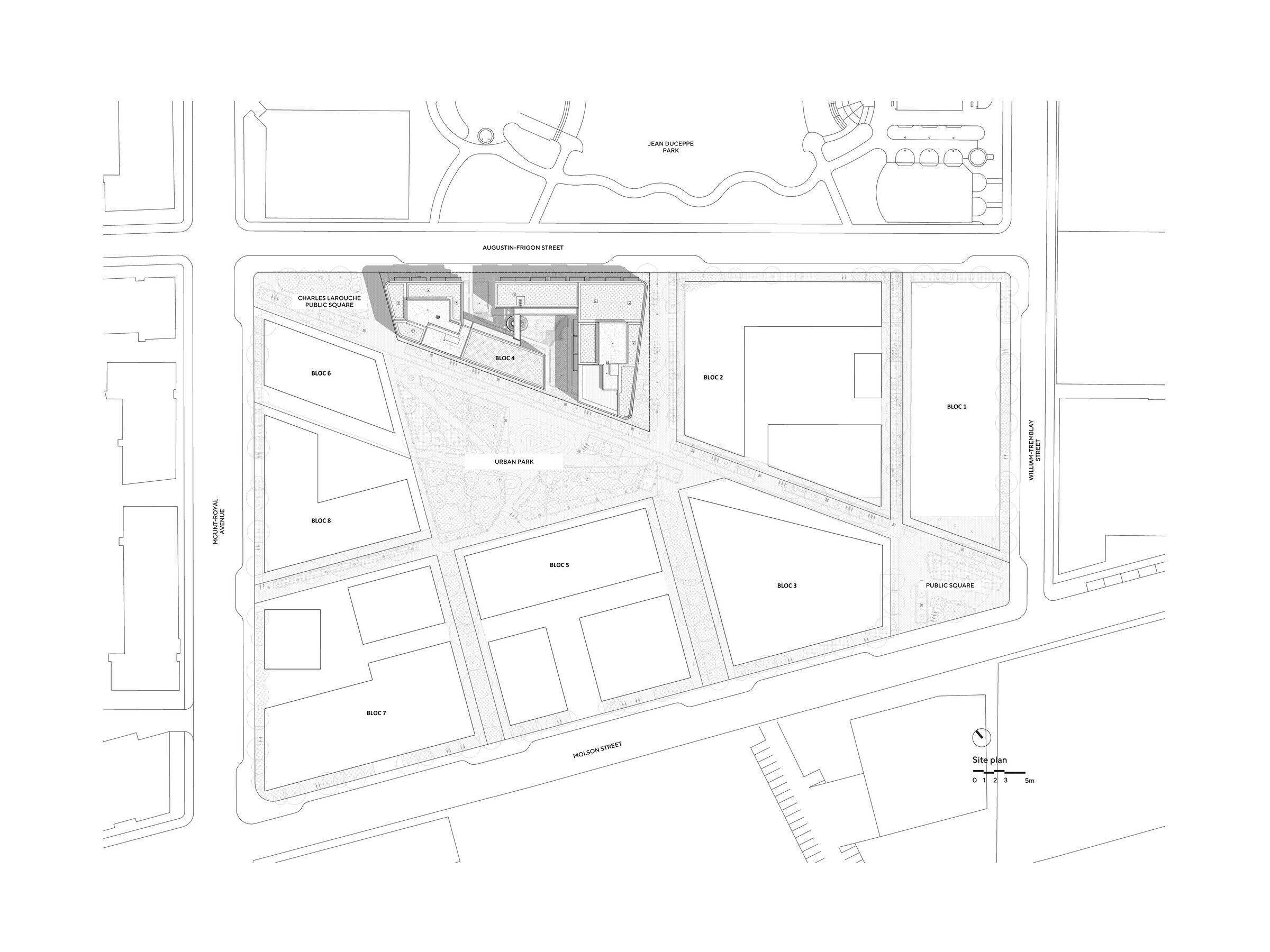Ædifica presents Cité Angus II, the second phase of a residential development in the Technopôle Angus, an urban regeneration project in the suburbs of Montreal, Quebec. The six-storey Cité Angus II comprises 88 condominium units, including two small first-floor commercial units facing a public square. The Technopôle Angus is Quebec’s first mixed-use eco-district, featuring office and commercial properties, residential buildings, green spaces, and public squares. Certified LEED Neighbourhood Development Platinum, the Technopôle is a local response to the contemporary challenges of housing shortages and the relocation of families to the Montreal suburbs.
Completed in 2023, the eco-friendly Cité Angus II development is now striving for LEED Gold certification.
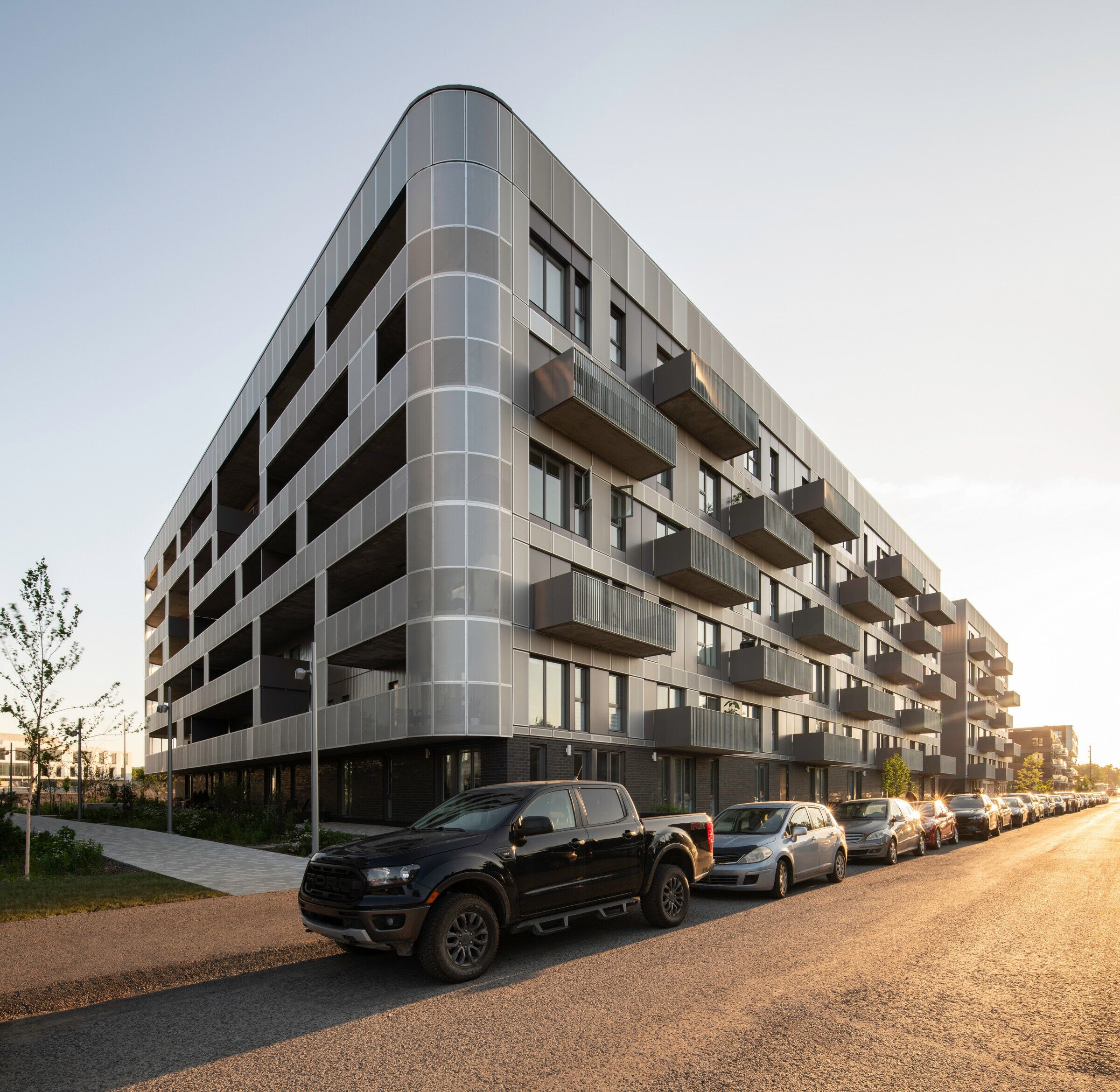
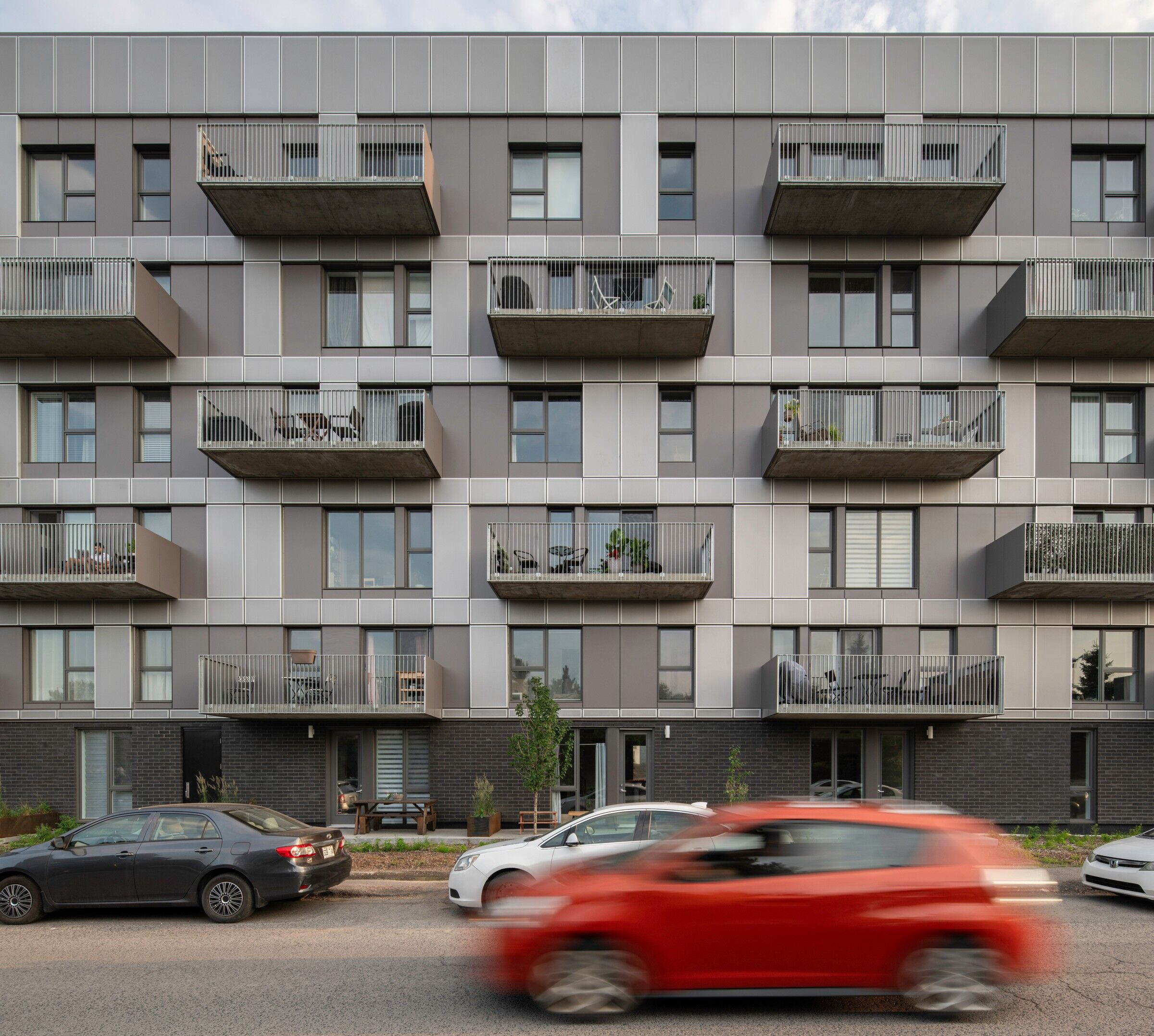
Quality of life
Cité Angus II (also known as Block 4) sits on a cramped plot with an atypical shape. Ædifica approached the project’s development by prescribing a number of guidelines: density, diversity of residential typologies responding to evolving needs, access to natural light and quality views, biophilia, and the integration of outdoor spaces. In terms of densification, the studio set about achieving a critical density to enable the implementation of strategies that would help to reduce energy use and develop community facilities as part of a socioecological transition. In essence, the project’s two main goals are centred around sustainability and a good quality of life for residents. The project adheres to the principles of land development based on well-being and sharing.

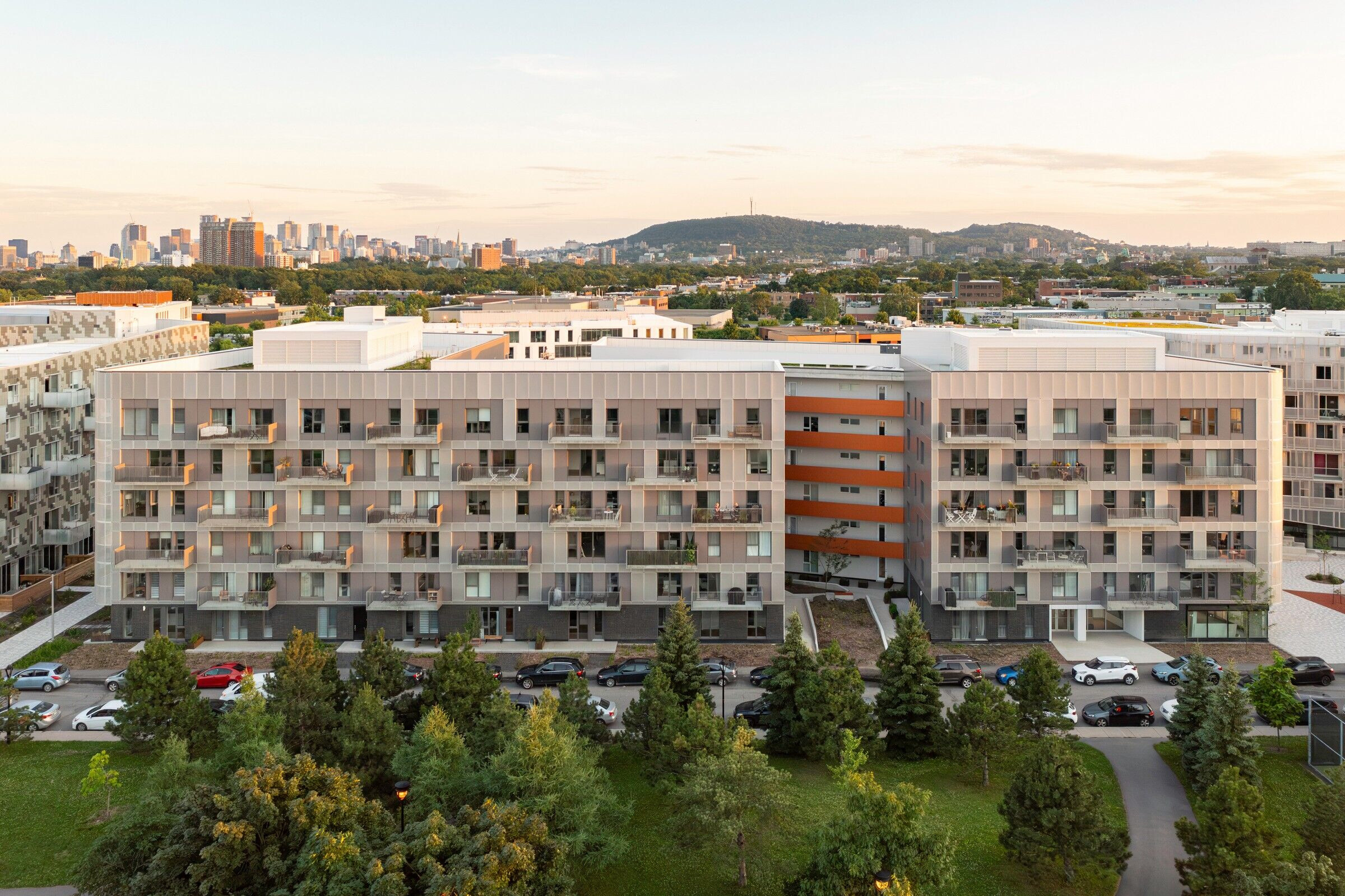
A central shared space
The residential building consists of two volumes separated by a landscaped courtyard with a pedestrian walkway — the shared space is designed to encourage social interaction and chance encounters without compromising the project’s density objective. In the centre of the courtyard, an impressive architectural spiral staircase connects the two volumes via a network of external passageways, allowing many residents to access their homes via the central space. With its copper-coloured cladding, the spiral staircase echoes the spiral staircase exits that are typical of Montreal backyards.
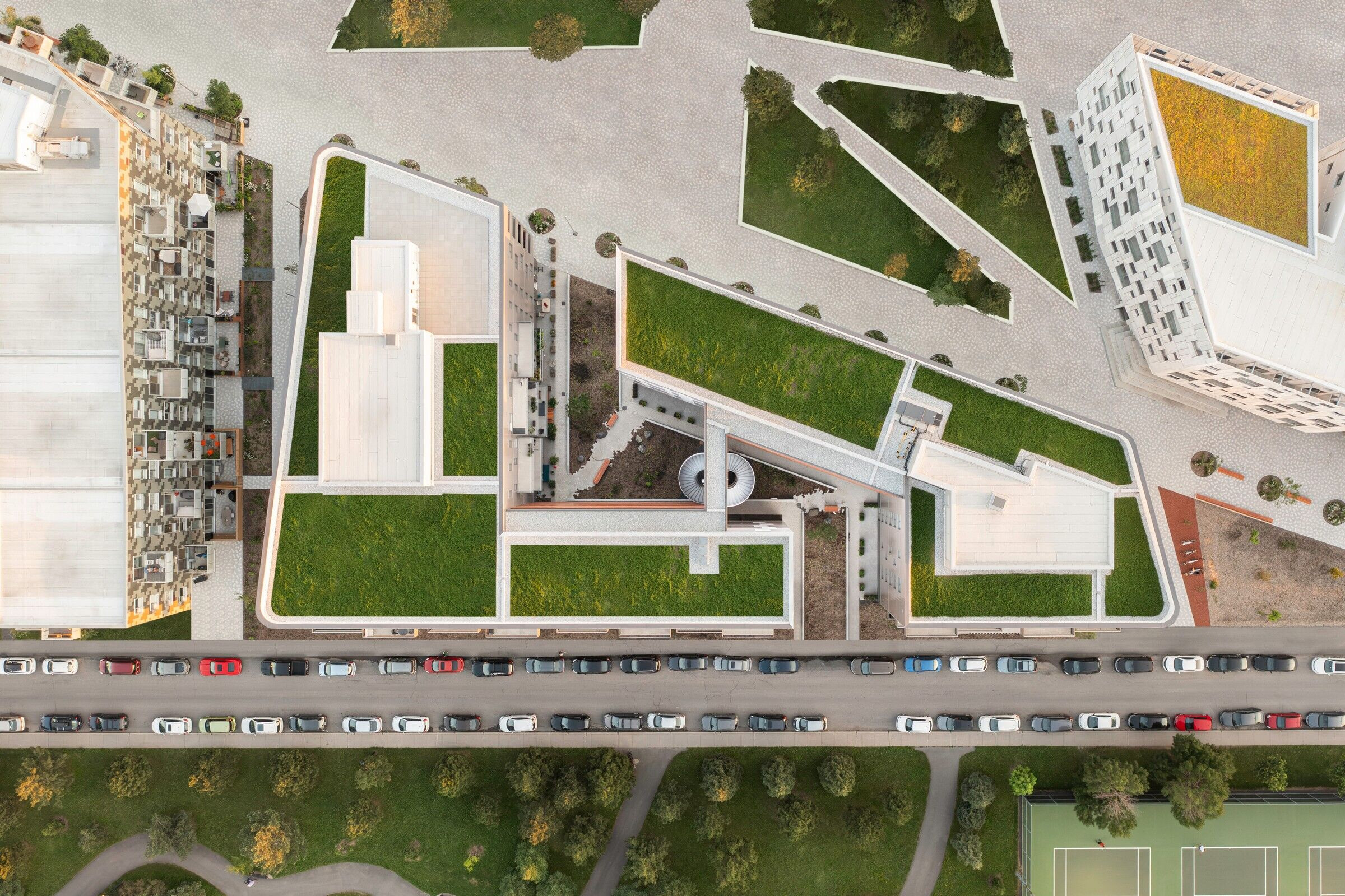
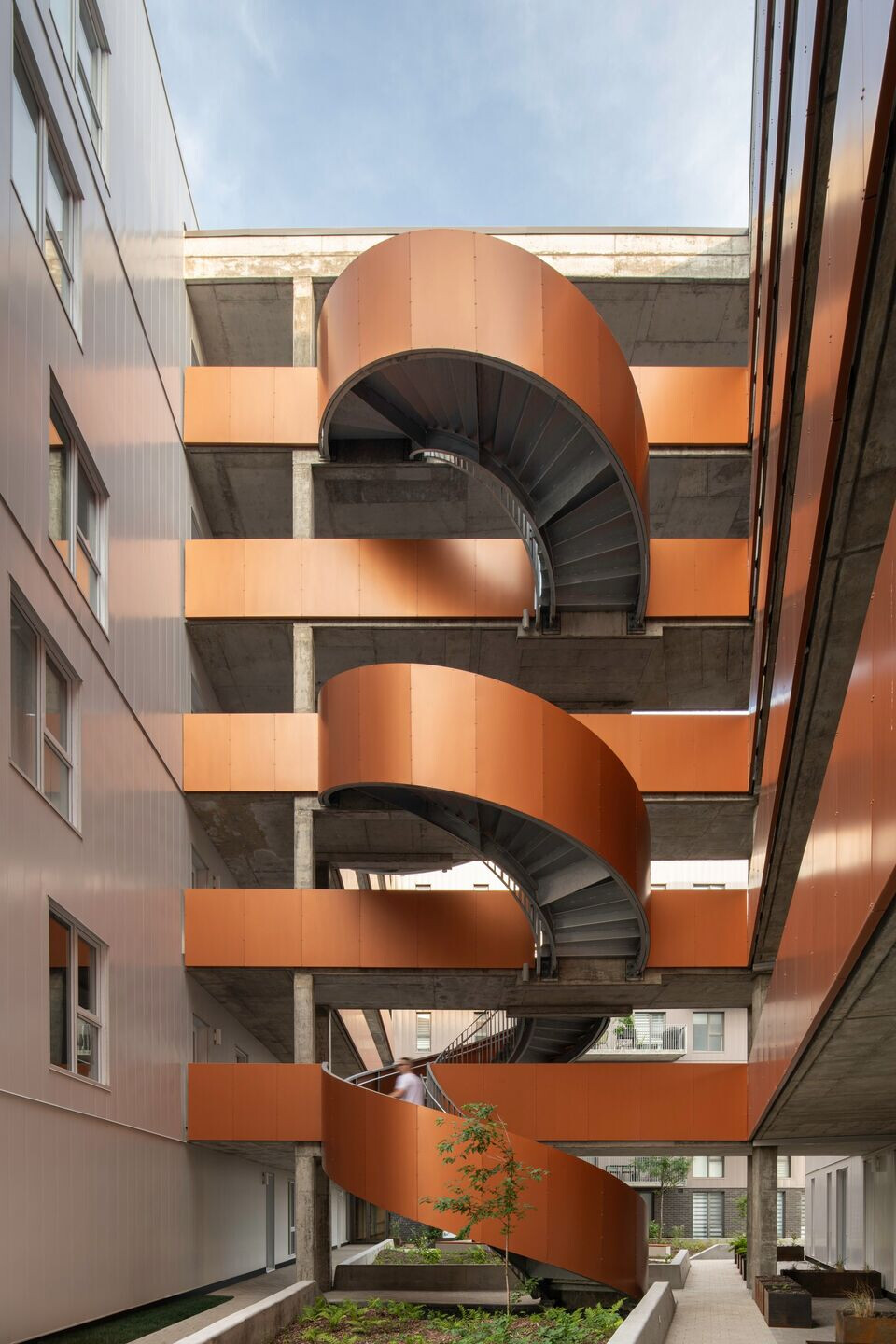
Different facade treatments
Ædifica designed the building envelope with different facade treatments. On the exterior-facing section of the building that overlooks Parc Jean-Duceppe (Montreal’s third-largest park), a monochromatic metal mesh, inspired by the district's industrial heritage, is fitted close to the envelope (marked in blue in the diagram below). This park-facing facade is punctuated by a number of protruding balconies placed in alternating rows. On the building’s other outward-facing facades (marked in green), the same metal mesh skin detaches from the face of the exterior wall, making way for a series of continuous corridors and balconies. This double-skin acts as a balcony railing and provides residents with privacy as well as helping to energise and enrich the architectural tectonics of the project. On the inner courtyard-facing facades (marked in red), Ædifica applied a light-coloured metallic cladding to the building envelope and a copper-coloured cladding on the walkways, adding a sense of dynamism to the space. These coverings contrast with the more sober, monochromatic materiality of the public interfaces, maximising the luminous quality of the inner courtyard.
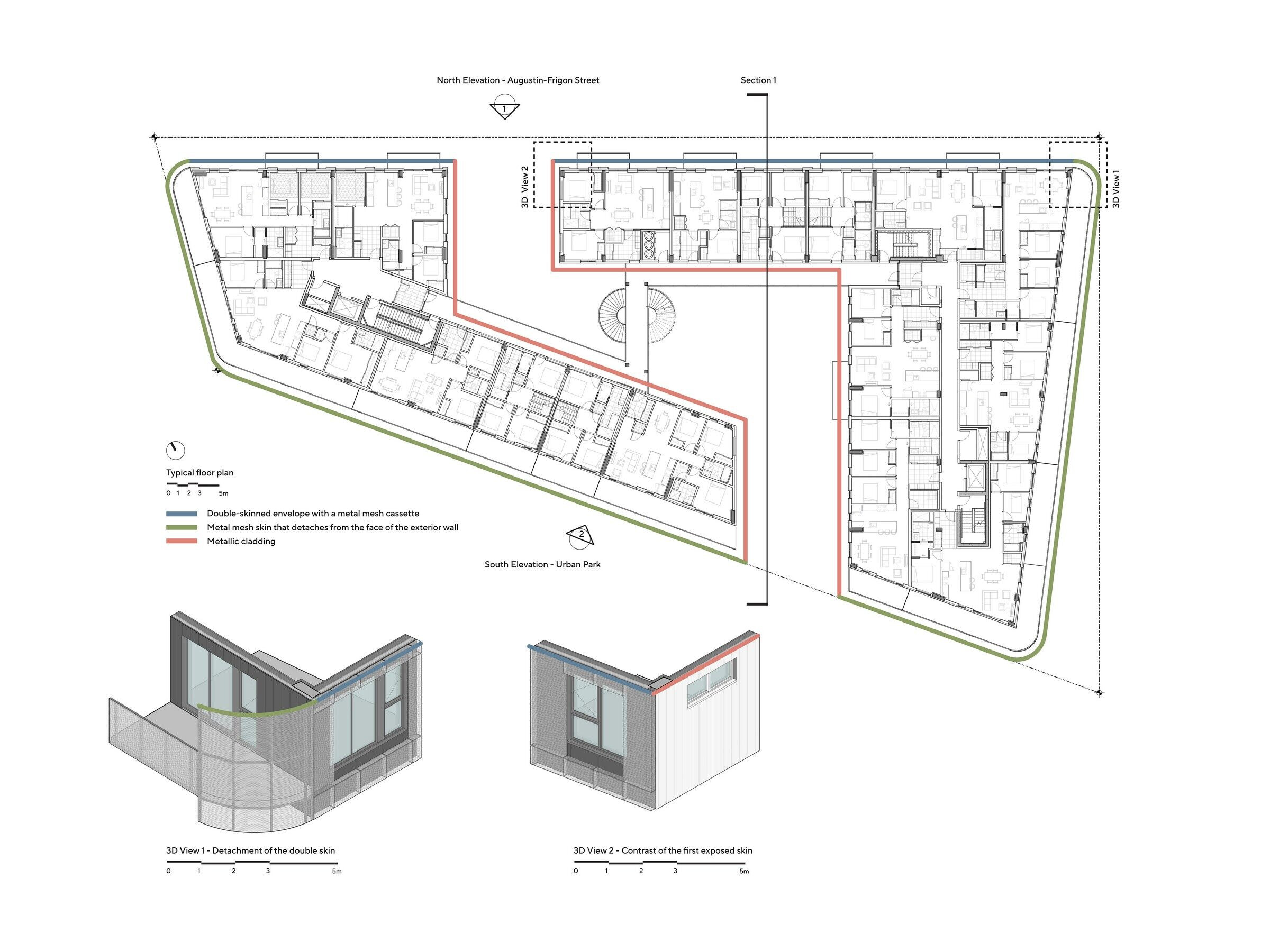
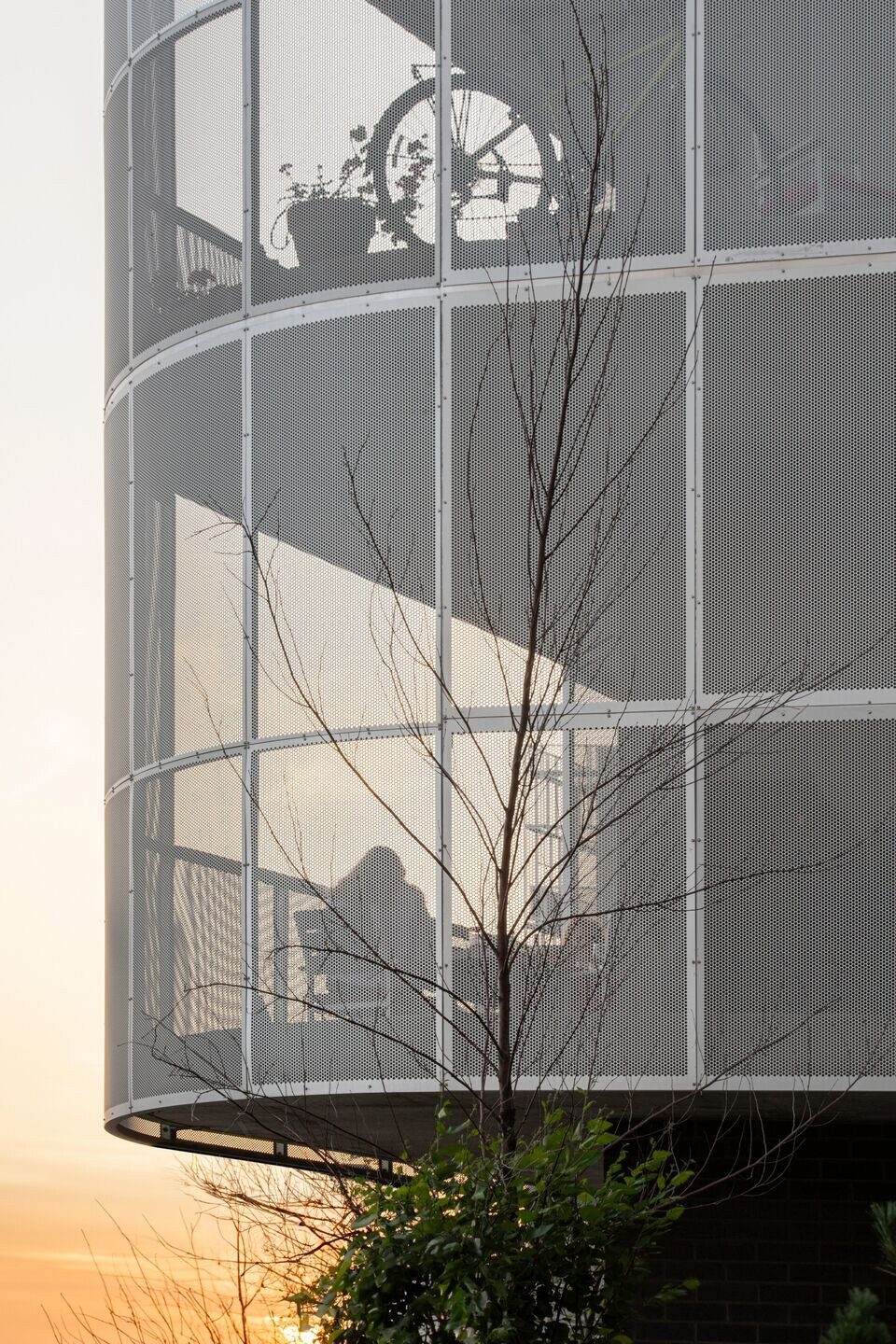
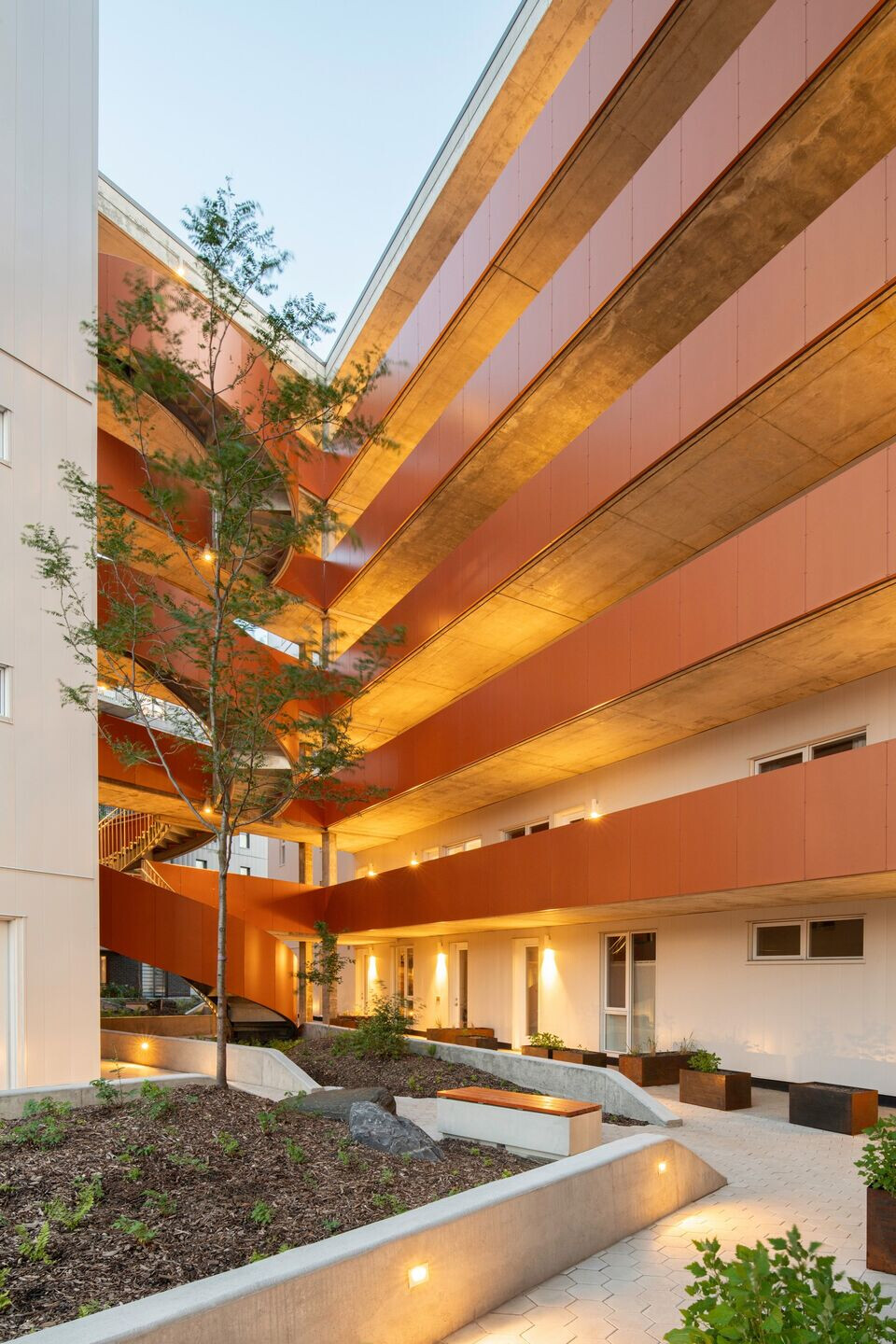
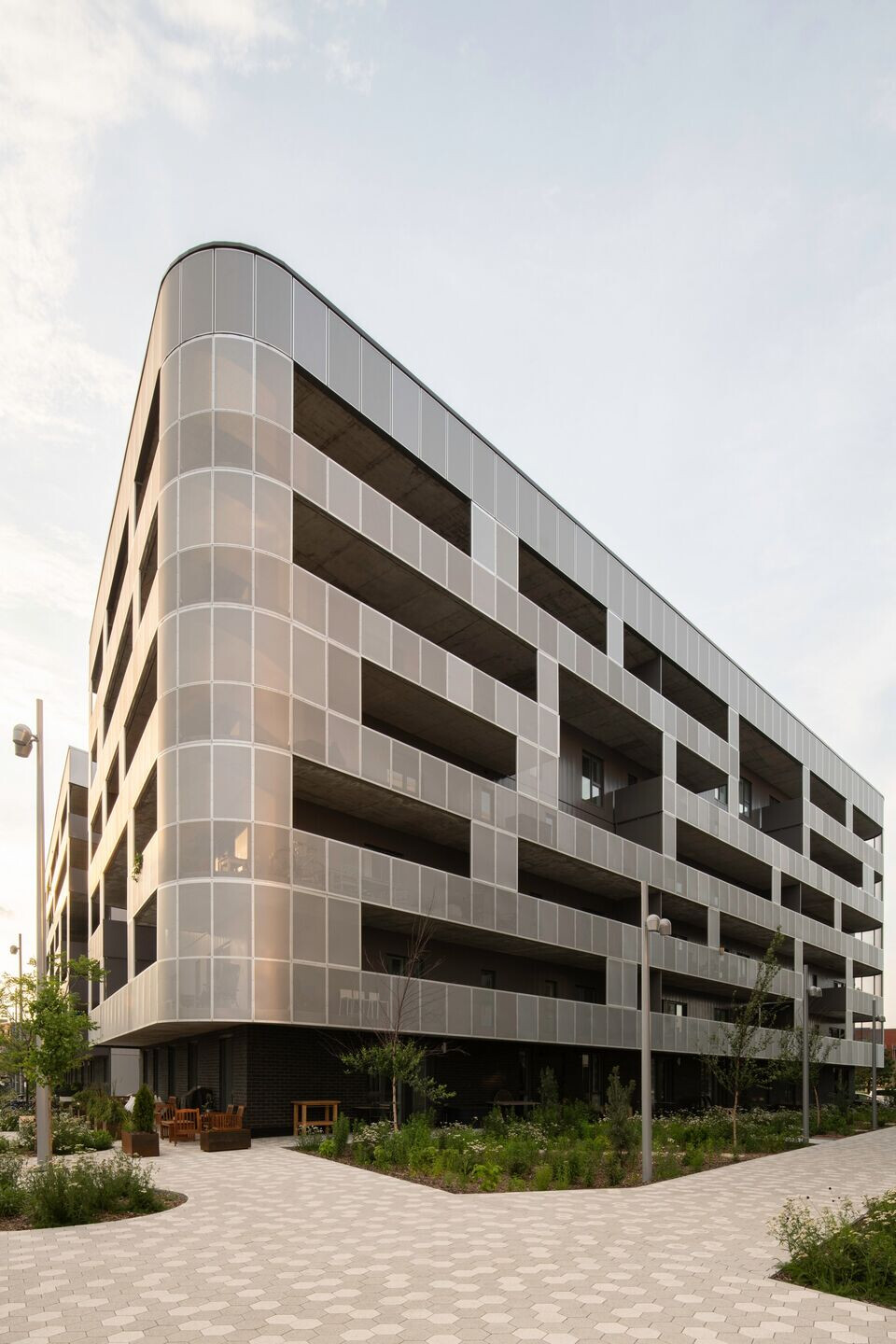
Sustainability and social innovation
Cité Angus II is a candidate for LEED v4 for Homes Design and Construction Gold level. To meet the necessary criteria, Ædifica included the following sustainability strategies in its design: occupant comfort; energy performance; greenhouse gas reduction; eco-responsible landscaping; community connectivity.
The apartment units are designed to offer both versatility and adaptability, reflecting a diversity of individual and family requirements. Single-story and duplex apartments are accessible via the building’s exterior corridors or interior corridors; some units are both exterior- and interior-facing. All units been developed with a constant concern for equity, accessibility, and inclusion, and for access to a healthy, efficient, and sustainable environment. The building’s heating and cooling system is connected to an energy loop: the “Îlot Central” ecosystem. This loop links each of the buildings in the Technopôle Angus, exchanging hot and cold air and reducing energy consumption by around 26 percent. Moreover, a water management system reuses rainwater to flush toilets and irrigate gardens and green spaces. Cité Angus II also incorporates a number of green roofs, helping to minimise energy consumption and temper the urban heat island effect.
The project is an integral part of an overarching vision for urban densification. As an inspiring example of sustainability and social innovation, it holds great significance in today’s contemporary social landscape, where every thoughtful architectural intervention can have a meaningful impact.
Team:
Client: Société de Développement Angus
Architect and Interior Designer: Ædifica
General Contractor: Sidcan
Civil, Mechanical & Electrical Engineering: Desjardins Experts Conseils
Energy loop: Energere
Fire Protection Services: Les Services de P.I. CP inc.
Landscape Architecture: NIP Paysage
LEED for Homes Consultant: Écohabitation
Structural Engineering: Leroux+Cyr
Photography: David Boyer Photographe
