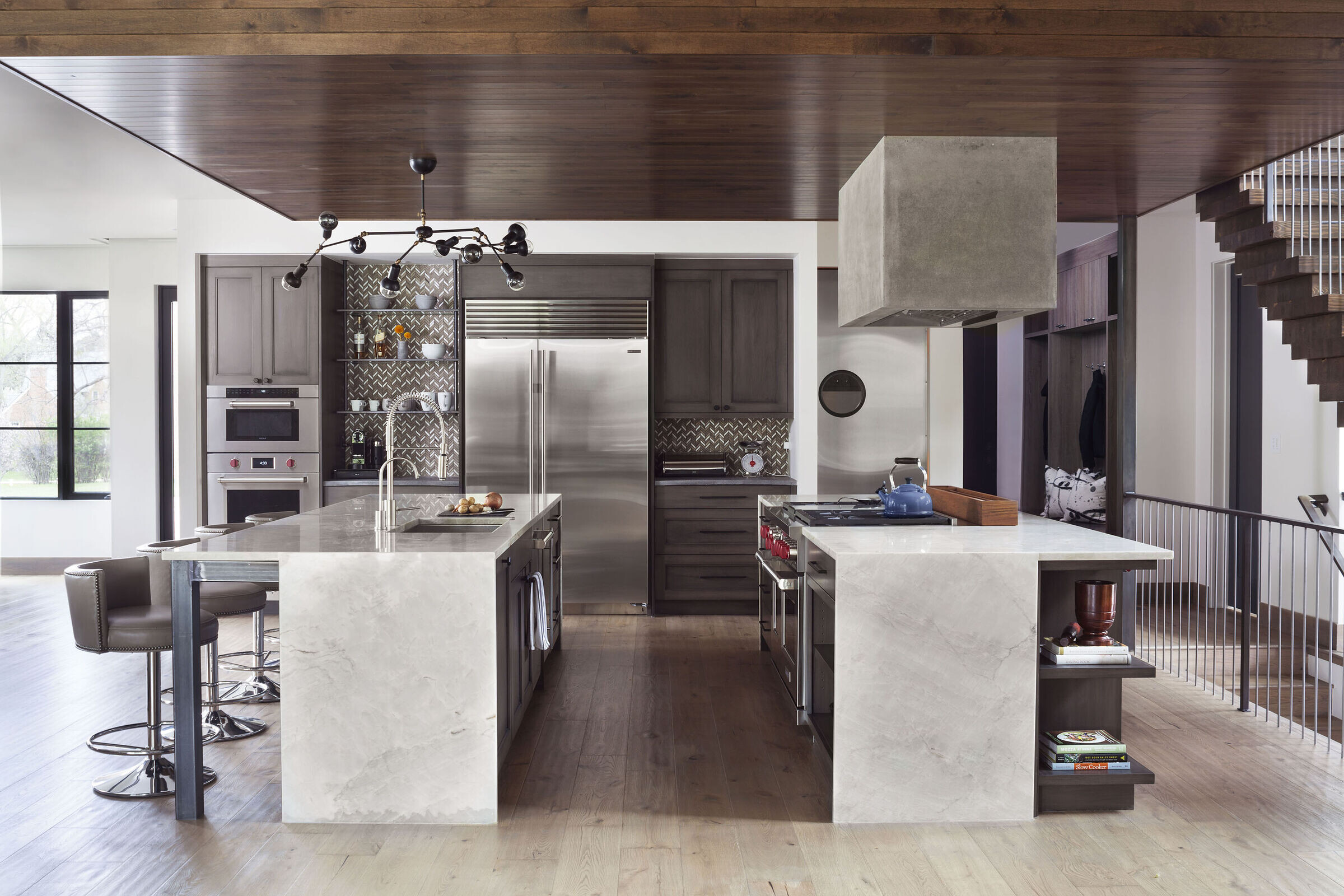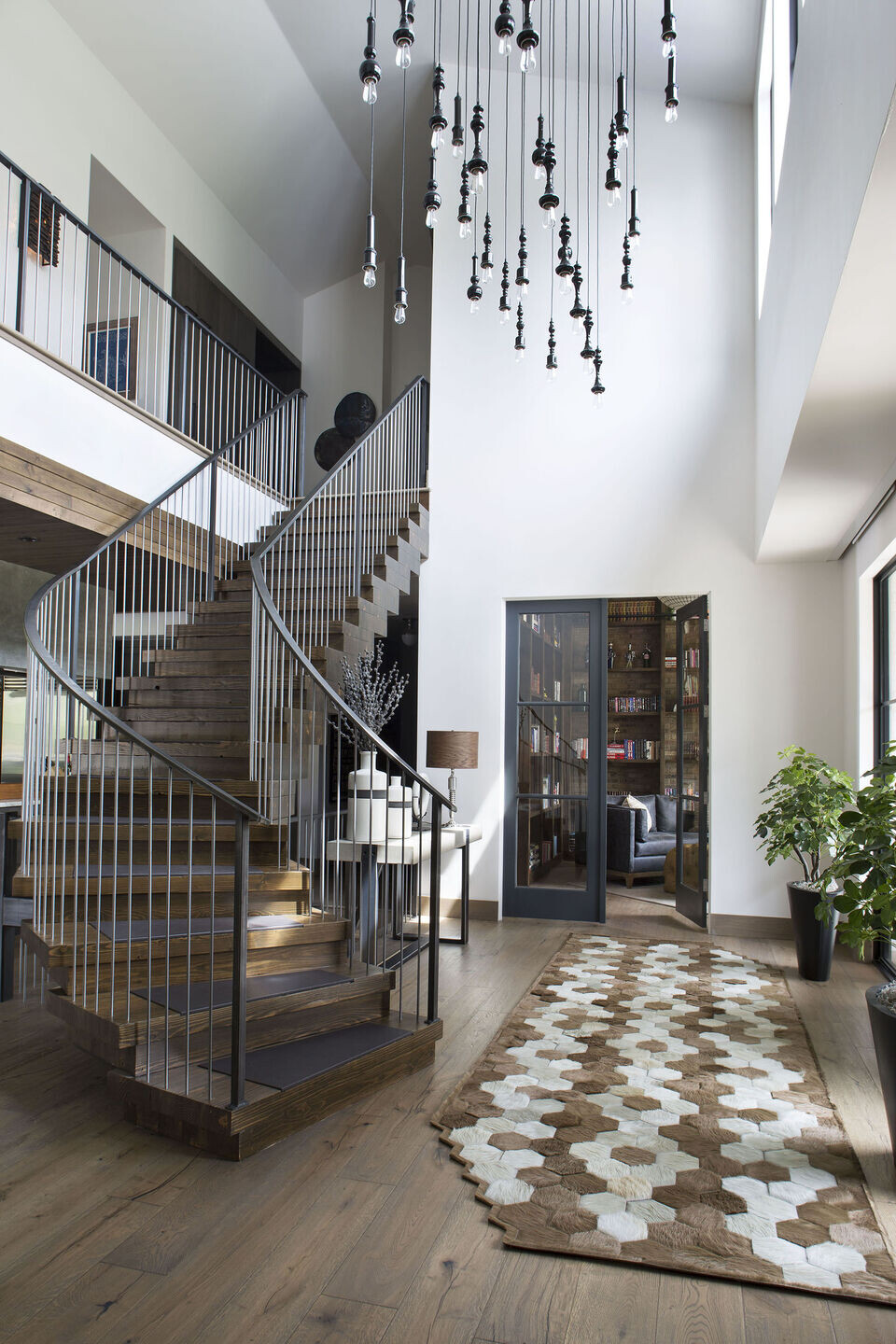The existing main floor layout was compatible with the client’s desire for an open floor plan. A new second floor layout provided the freedom necessary to create new bedroom spaces, functional and central laundry, along with a stunning new master bedroom layout that includes a covered deck over the existing garage. As the existing home was showing its age, the dark and dreary exterior was clearly in need of a refresh. Removing and replacing the second floor was paramount in creating a more stately, upright façade. This also created the opportunity to raise the second floor, providing high ceilings throughout the main level. This offered relief from the original layout and added a more comfortable proportion to the open floor plan.
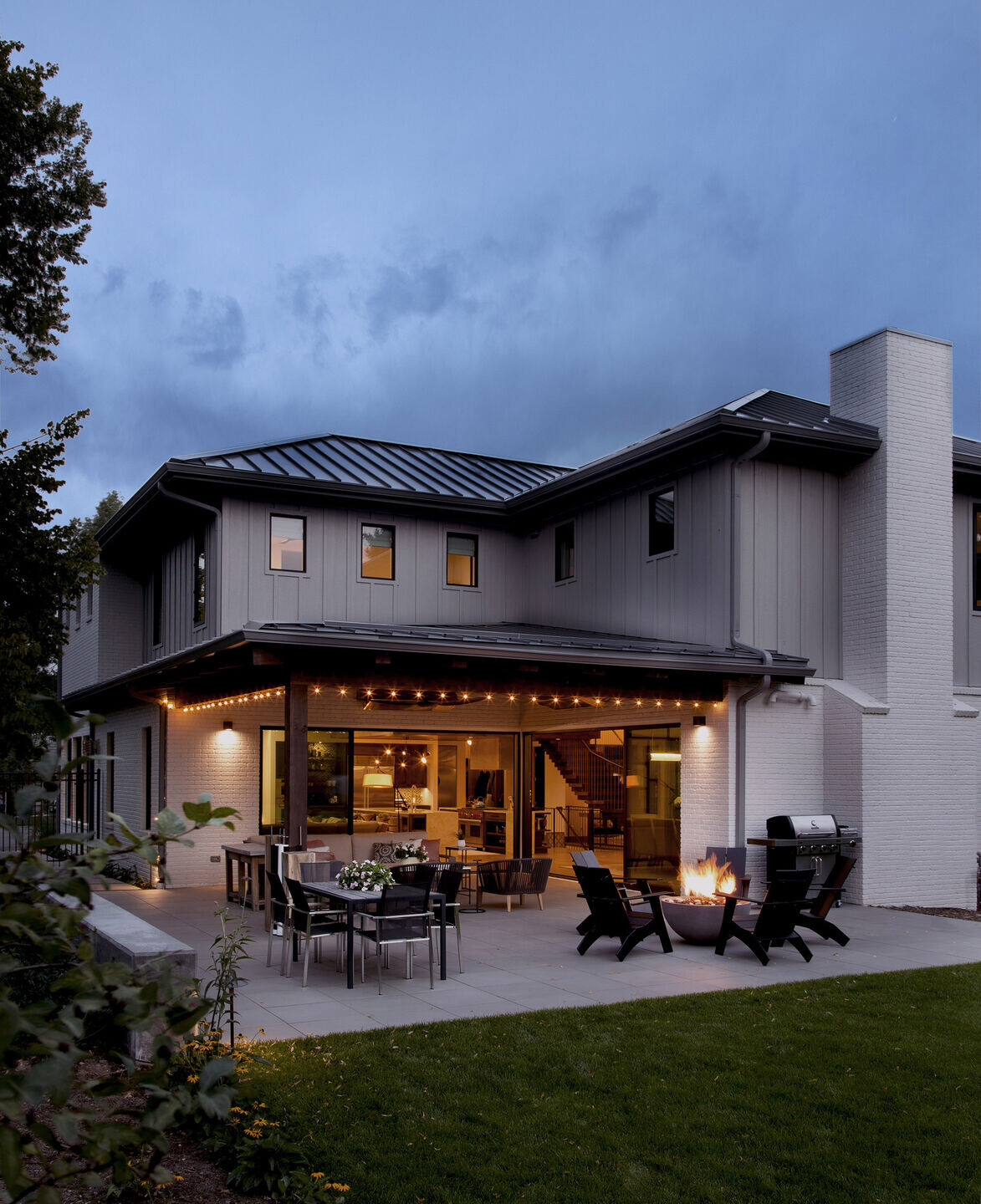
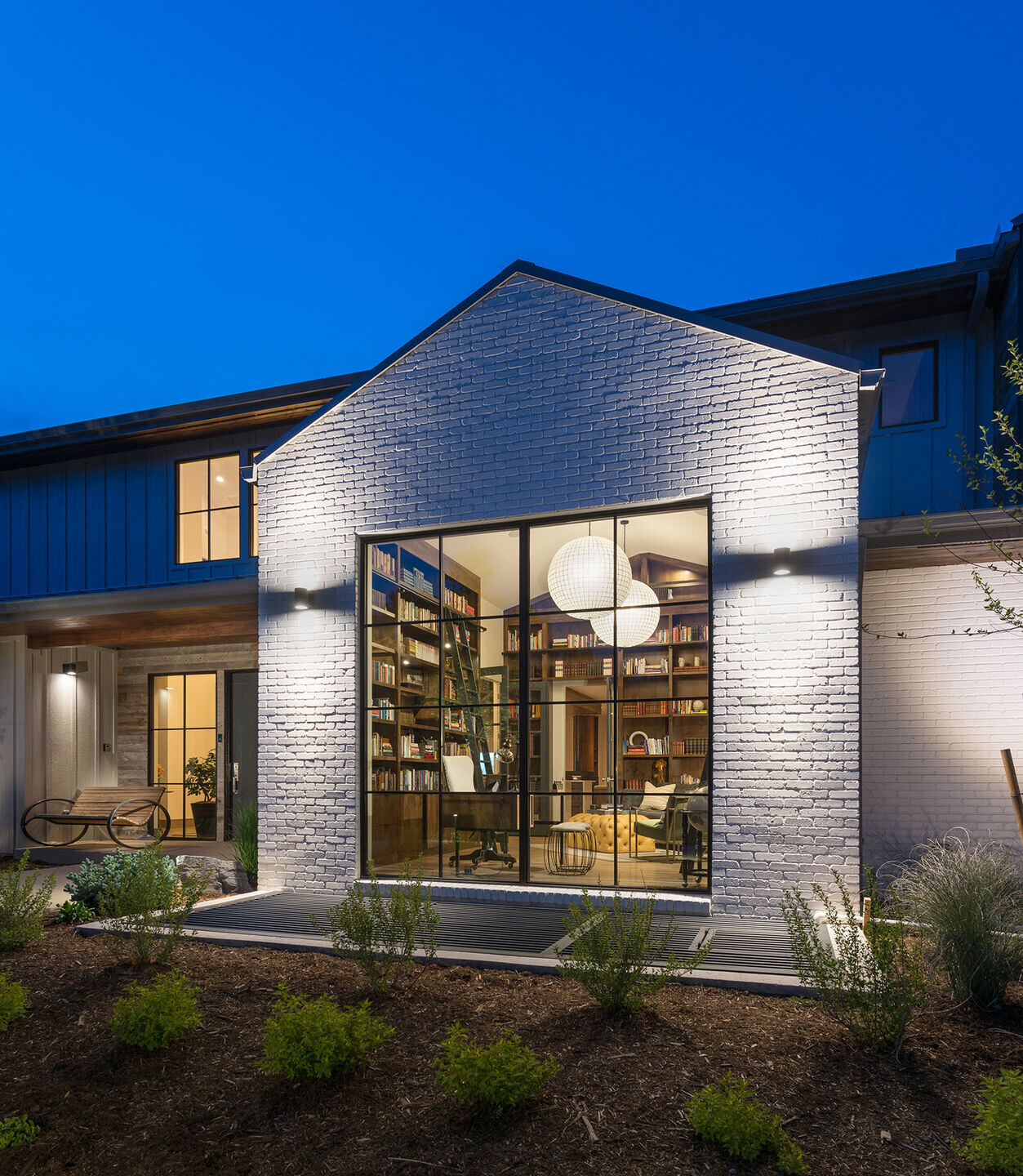
The design team focused on balancing the old country club estate aesthetic with a move toward a refined, rural vernacular. Many new, larger windows were strategically located to allow more light throughout the home. The thin, dark aluminum frames give way to spacious openings, bringing a welcomed transparency to the exterior. Board and batten siding provide warmth and nostalgia. Reclaimed horizontal boards were utilized sparingly to offer not only contrast, but a historical nod to the rural surroundings. Heavy, stacked timber stairs with leather tread inlays anchor your arrival at the entry.
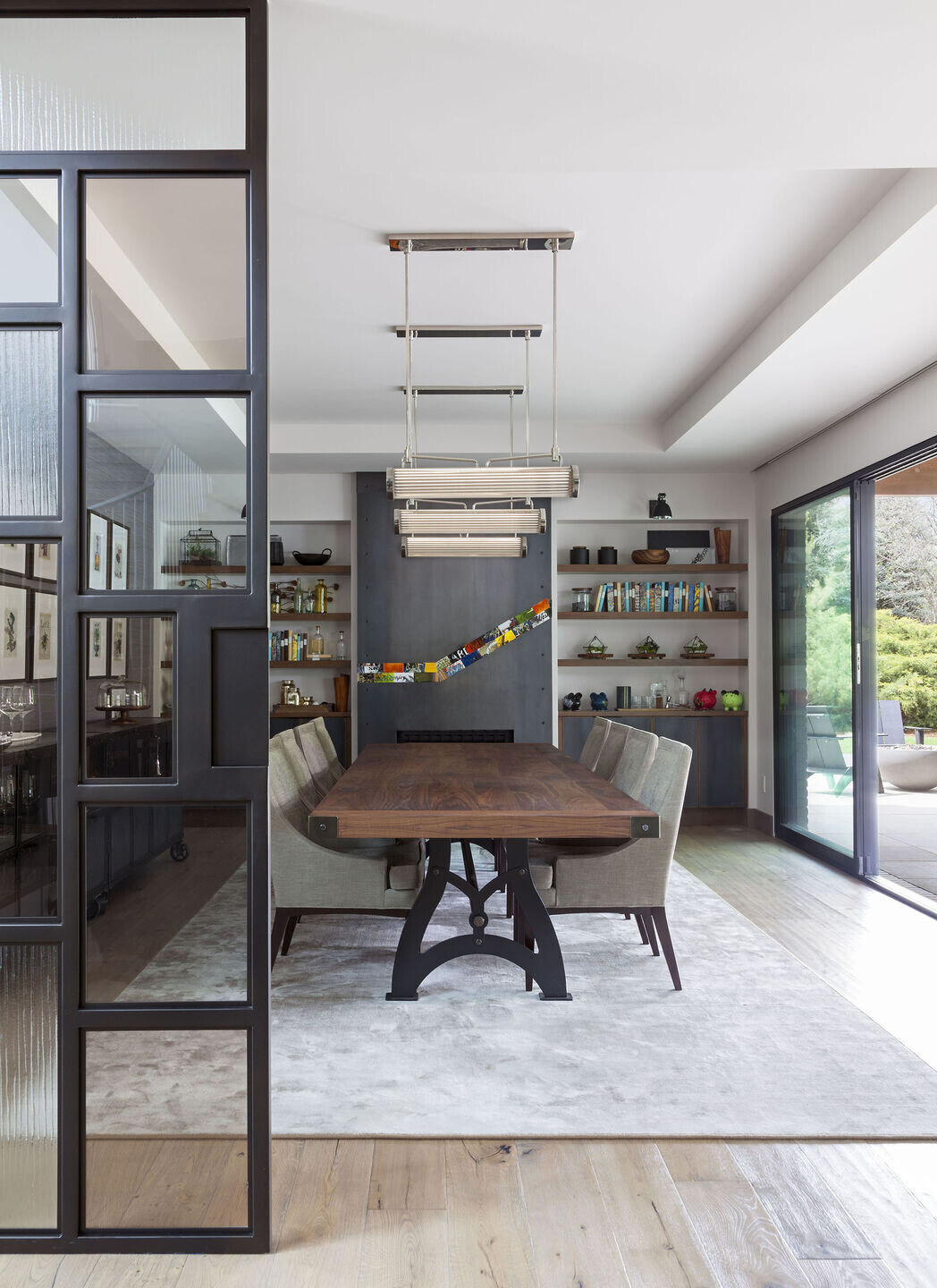
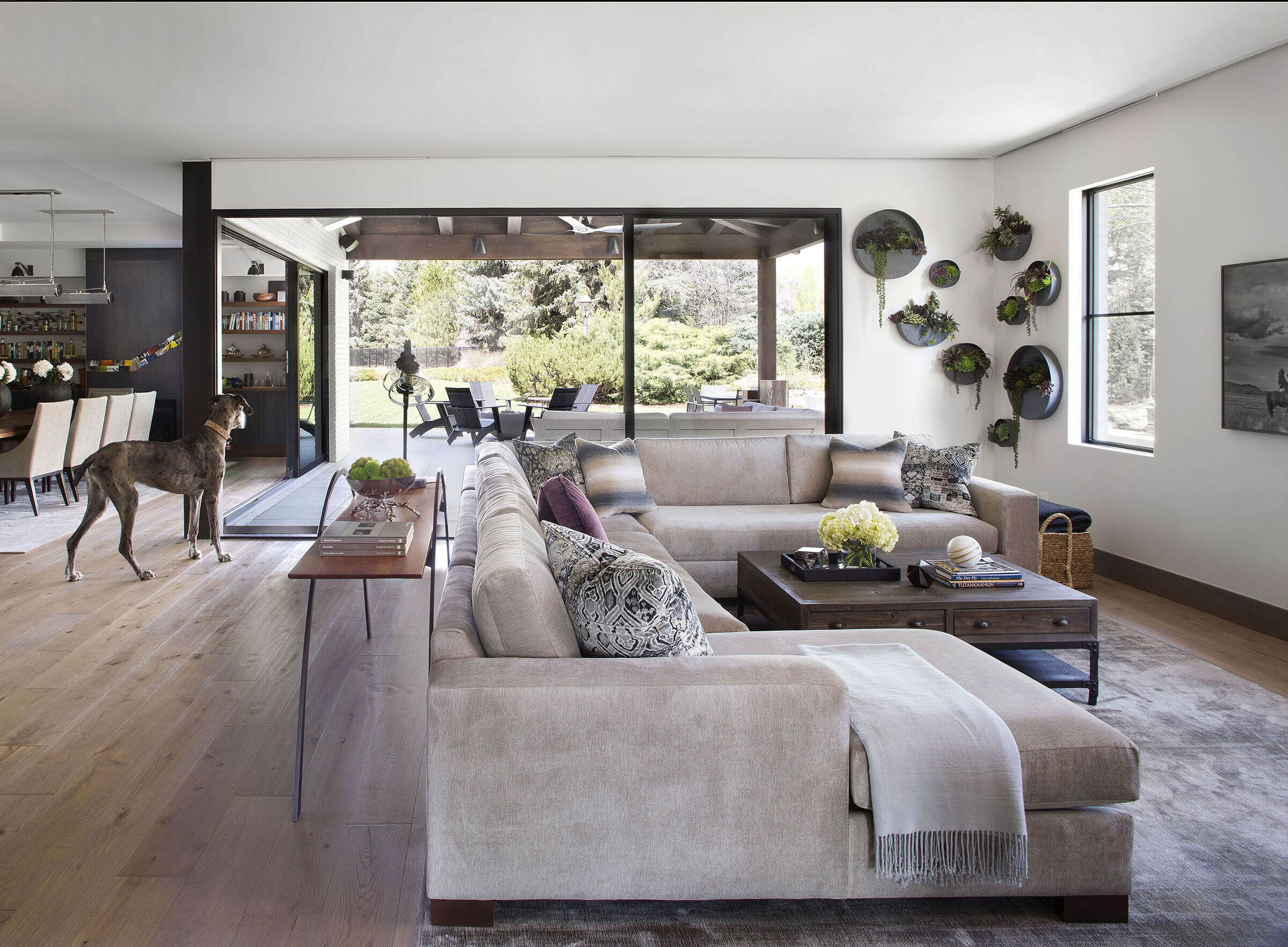
The railing system is comprised of delicate metal spindles, transparent enough not to impede the dramatic view into the living space. Raw, brushed metal finishes are fashioned throughout the interior with glimpses of concrete surfaces from the open kitchen. Two islands were positioned ninety degrees from the back wall to frame the food preparation functionality desired by the food loving clients. This exposed layout interfaces not only the dining room, but also the family room and breakfast nook, resulting in a full 180-degree exposure to its surroundings. Two huge fifteen-foot sliding openings flow into a covered patio beyond which enlarges the living spaces even more.
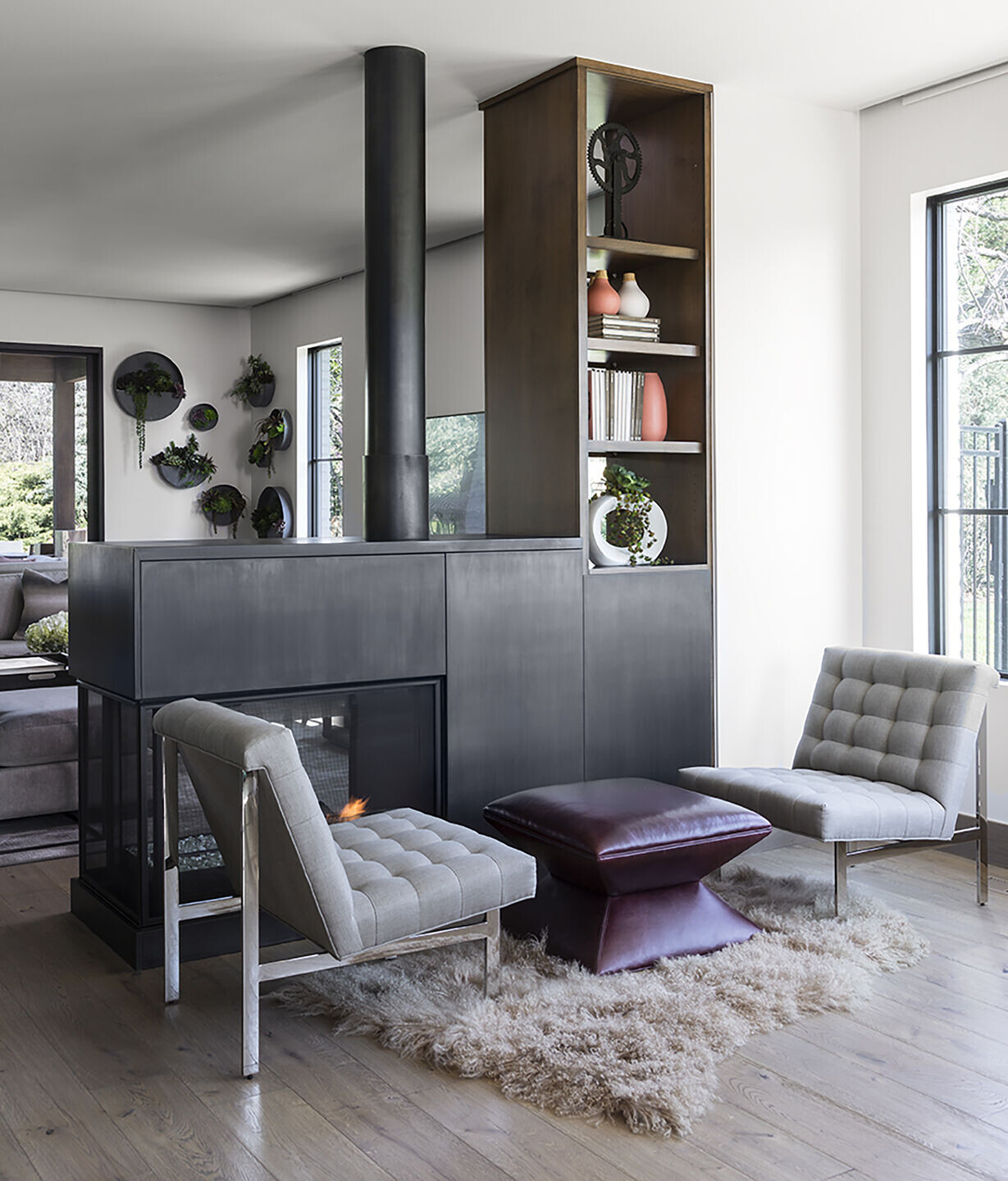
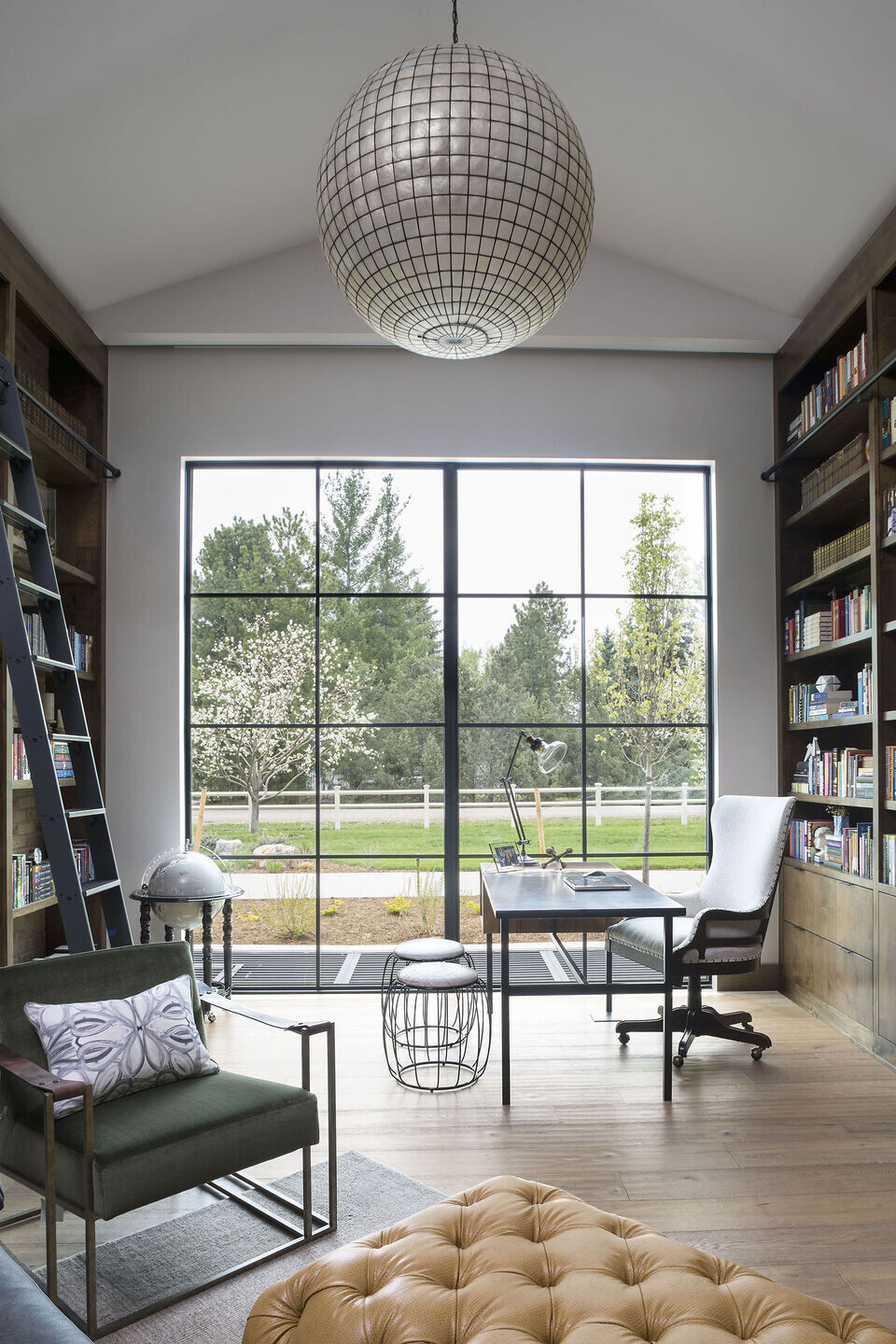
Material Used :
1. Simpson Door Company - Entry – Front Door Exterior Contemporary
2. Baldwin Hardware - Entry – Soho Single Point Escutcheon Trim
3. Western Windows - Aluminum Windows – Bronze Anodized, Series 600 Window Wall, Series 670 Casement, Series 600 Multi-Slide Door 184x96, Series 900 Hinged Door
