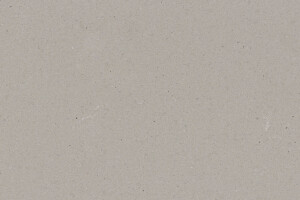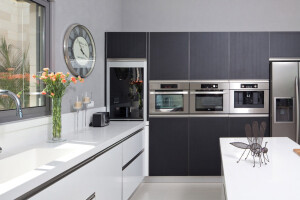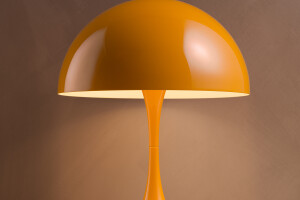An L-shaped, hillside home where nature and natural light are the piece de resistance.
Set upon steep terrain, the 5,400 sq. ft. home coexists with sweeping canyon views allowing full sun exposure to radiate through two intersecting volumes that orient each of the living areas toward landscapes beyond the pool terrace. Designed with the intent to create a dialogue between indoor and outdoor spaces, the living room, family room, office, dining space and kitchen are connected by an interior glass corner that allows greenery to seep into view along the indoor circulation path.

Full height glass pocket doors open up the majority of the south facing façade to create a seamless indoor to outdoor transition between family gathering areas. At the home’s core is a skylight wood staircase which tethers together the two levels, split level and basement. Atop the stairs, a generous hall overlooking a balcony garden connects two wings. In addition to wood, limestone forms a common thread throughout the home as it’s woven from the entry way into the living room fireplace, overflowing onto the pool terrace.
Team:
Sarlan Builders
John Labib & Associates
Grover Hollingsworth & Associates, Inc.
Roofing & Waterproofing Forensics, Inc.
Oculus Light Studio
Newton Energy
Bent Grass Landscape Design

























































