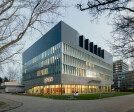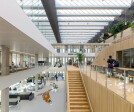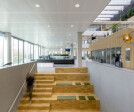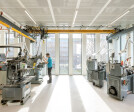BREEAM
An overview of projects, products and exclusive articles about BREEAM
Producto • By MERMET • SEA-TEX™ STERLING
SEA-TEX™ STERLING
Producto • By MERMET • ZILARIO 3
ZILARIO 3
Noticias • Noticias • 20 sept. 2023
HWKN makes its debut in the UK with an innovative office building concept at Canada Water Dockside
Proyecto • By Modus Workspace • Oficinas
Capital.com
Proyecto • By Estudio Lamela • Apartamentos
QIAN Residential Complex
Proyecto • By Knauf Ceiling Solutions • Oficinas
Wirral Waters, Tower Wharf
Proyecto • By GCA Architects • Oficinas
Office Tower in Méndez Álvaro
Proyecto • By Ector Hoogstad Architecten • Oficinas
SRON
Proyecto • By Foster + Partners • Oficinas
ICÔNE Office Complex In Luxembourg
Proyecto • By JVST • Bibliotecas
Vitavegur - Grofarhus Library
Proyecto • By Rockpanel • Cines
Cineworld Multiplex in Whiteley
Proyecto • By Reynaers Aluminium • Oficinas
Quatuor
Proyecto • By Oktra • Oficinas
Hogan Lovells
Proyecto • By Rockpanel • Alojamiento Estudiantil
Skyline Oxford Road Student Accomodation
Proyecto • By The Design Group • Oficinas


























































