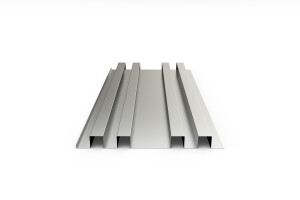A Word from the Architect:
To develop the project, we started from the ambition to respond to all the boundary conditions of the site. The result is a volume that explores the boundaries of the site, but is at the same time anchored in the terrain. A building that makes no compromises in form and appearance, with clean, powerful lines and a distinct architectural statement.

The building presents itself as a beam-shaped volume that extends along the south side, along the busy Luikersteenweg, over the full plot width. This facade acts as a buffer between the public space and the stone road and is deliberately closed, clad in polished metal that reflects the surroundings like a mirror. On the north side, the building opens up to the administrative centre with an impressive double-height glazing inviting one to enter.

The choice of ArcelorMittal cladding was crucial in achieving this design. Besides its aesthetic properties - creating a sleek, dynamic façade through variation in rhythm and profiling - this material also offered a number of practical and strategic advantages. Indeed, for a building of this size and façade of this scale, the material offers an efficient and economical solution. The lightweight panels are easy and quick to process, making it possible to clad large volumes in a short time. These properties also allowed the cladding to be carried out at a later stage, without delaying other works such as the installation of windows or roof finishing.

In addition, mounting with tone-on-tone screws provides an aesthetically seamless finish that matches the clean and understated nature of the design. ArcelorMittal's cladding thus offered the perfect balance between technical performance and visual sophistication. The value for money and durability of the material reinforce the economic and environmental value of the project, making this choice a natural one.

The BASS building houses a multitude of functions, including classrooms and rehearsal rooms for the music and drawing academy, a library, a game library and a rehearsal space for the Royal Harmony Salvia. The design brings these diverse functions together in a powerful and integral whole, with architecture not only providing a solution, but also a catalyst for connection and creativity.

Architect: Paternotte Architects
Installation company: HD Systems
Photographer: Dirk Verwoerd
Facade profile: Creneo 40 Custum A, B and C
Coating: Intense 60
Colour: Champagne 1733































