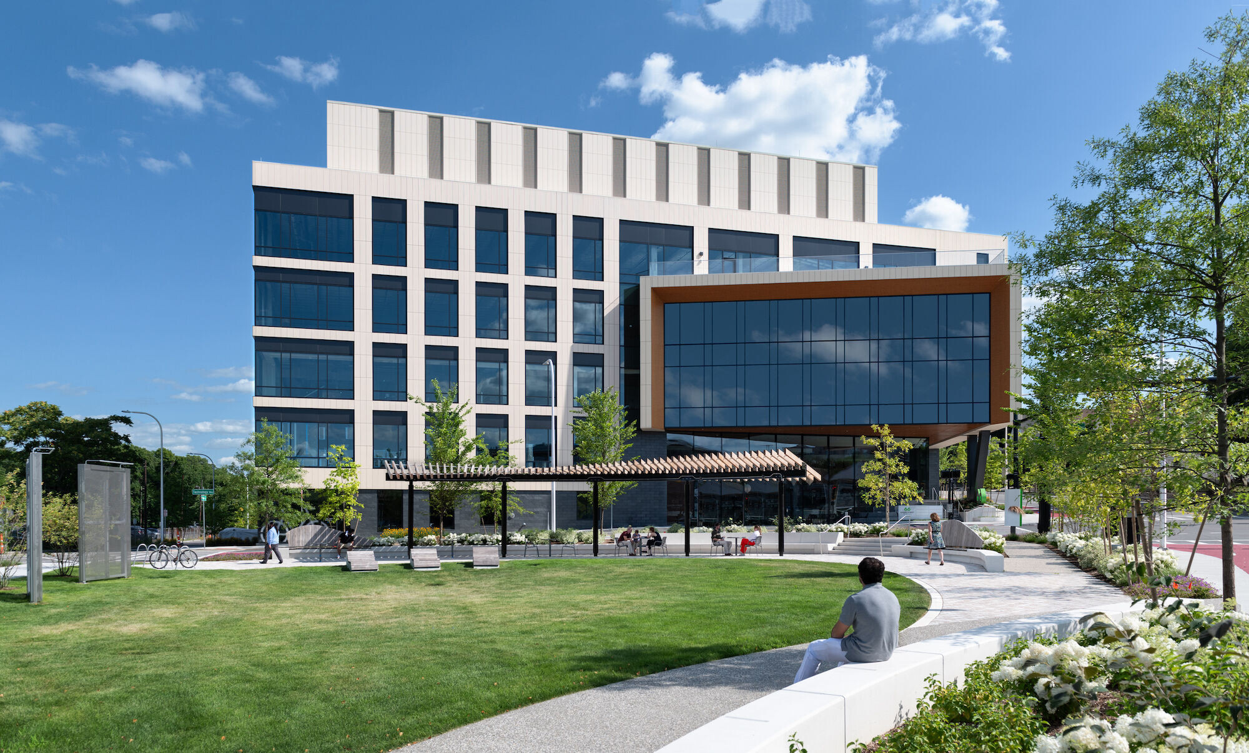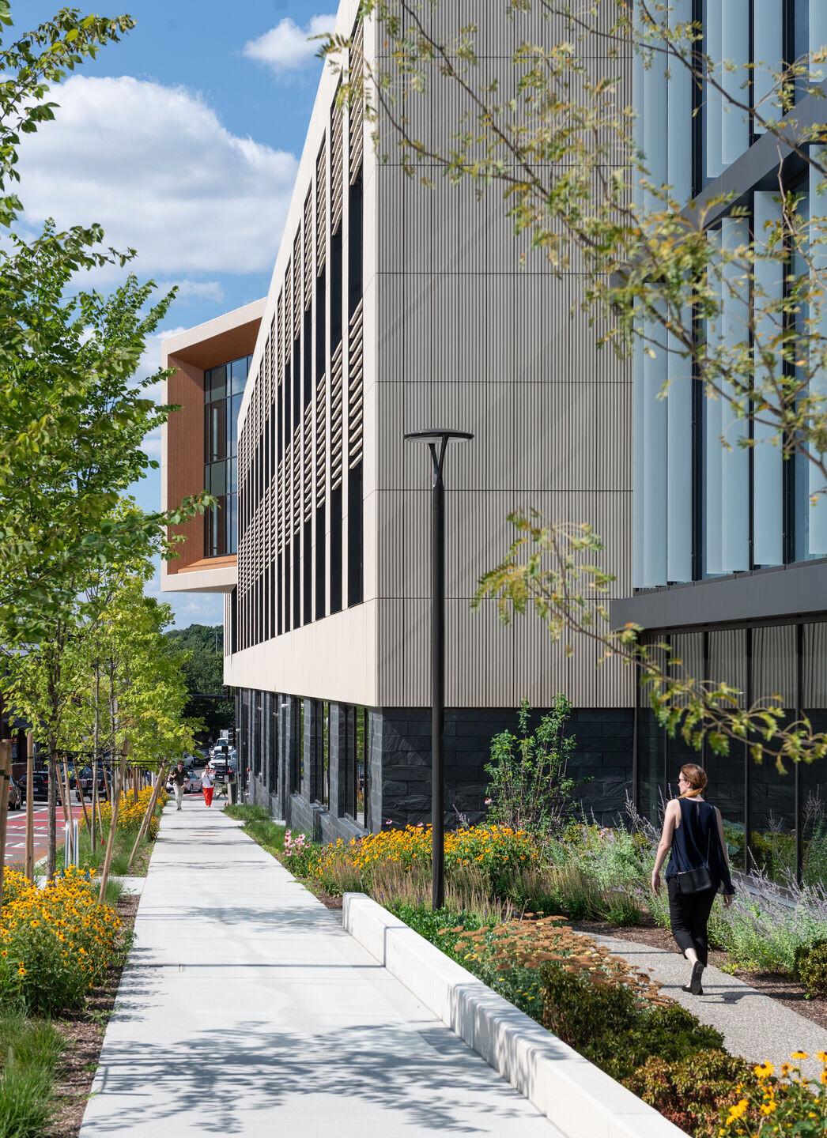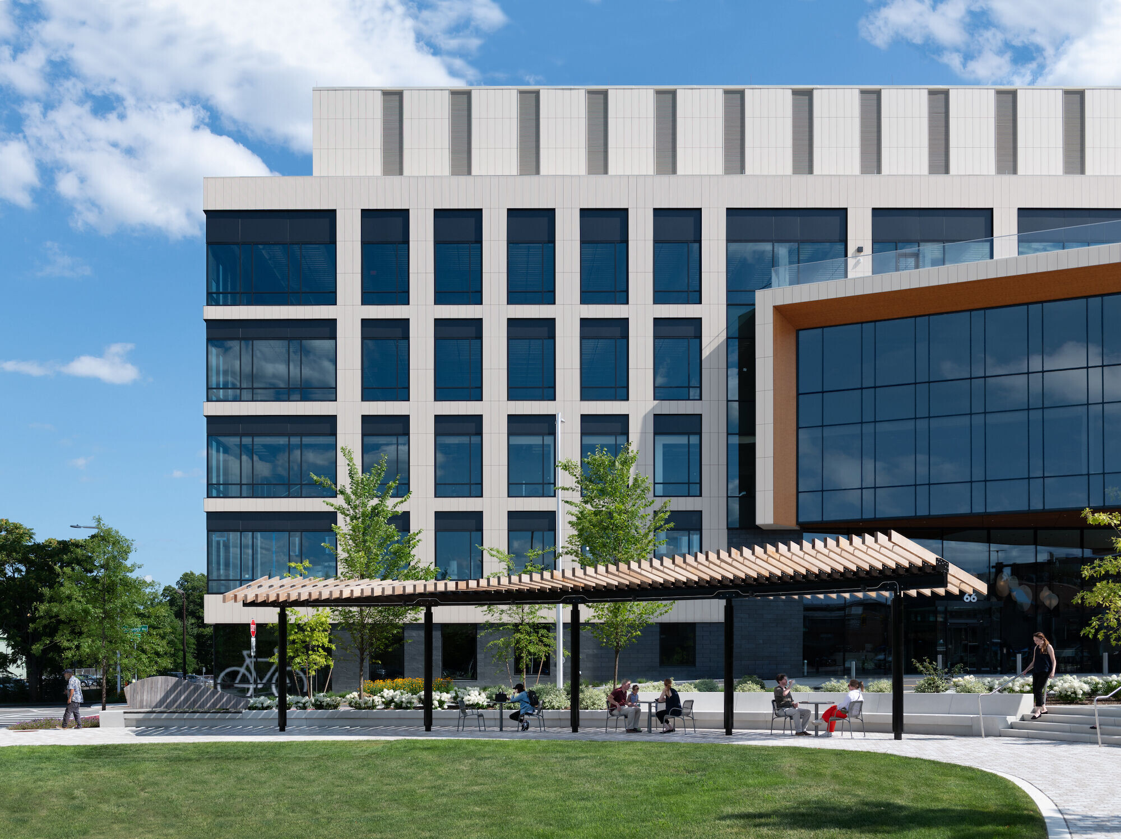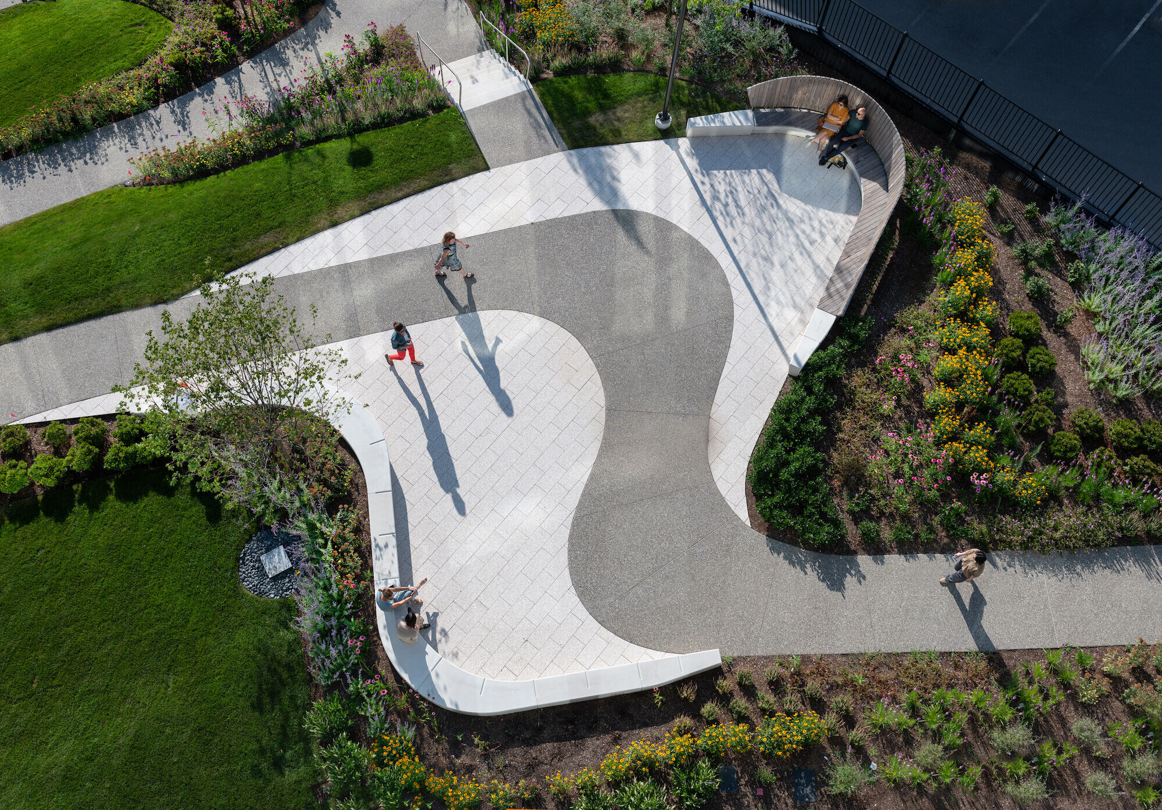Located on a major corridor close to the Charles River and Watertown Square, 66 Galen is a life science campus consisting of two phases, the first of which features 200,000 square feet of office and lab surrounded by extensive open and green space. Led by Shauna Gillies-Smith, the team of Ground was in charge of the landscape architecture for this project.
From parks to public buildings, the “city makers” of Ground create vibrant spaces where people can connect and thrive. As Gillies-Smith says, "Landscapes should play a leading role in urban life, sparking joy and engagement while enhancing well-being through cleaner air, cooler spaces, and water conservation."

66 Galen consists in creating more than 1.5 acres of publicly accessible open space associated with a new life science building in the heart of town. The sloping park adjacent to the building is a green roof over the parking garage that takes up a significant grade change, while providing daily visitors with a varied landscape to meander and enjoy. The landscape was inspired by the adjacent Charles river; flowing paths create a scenic meander down to the park, while along its length are oversized benches with high “fish fin” backs. Four bespoke artwork panels, inspired by the indigenous fishing history of the Charles River Dam, provides an engaging backdrop and a partial screen between the neighborhood park and a new transit hub.

Taking its cue from the flowing walkway, the planting concept is inspired by the shifting course changes of a meandering river, with bands of shrubs and perennials weaving their way across the winding path. Pockets of seating provide pause to take in the complexity and richness of the flora.
Planted along the streets, and within the parks, 85 native trees, including Elms, Hophornbeams, Serviceberries and 3 species of Oak, provide shade, scale and seasonality. Over 20,000 square feet of native shrubs and perennials offer a variety of heights, colors, textures and scents across multiple seasons, including Hummingbird Summersweet, Fothergilla, Purple Coneflower and Black-eyed Susans (to name a few!).
Trees, shrubs and perennials play a pivotal role in Ground’s projects, delivering more than visual appeal. They enrich our environments by purifying the air, mitigating heat islands, fostering diverse pollinator habitats, and enhancing the well-being of everyone who enjoys these space.

The first phase green space consists of two parks totally approximately one acre, as well as wide planted streetscapes and upper level roof terraces. The northern park, situated across the street from the building entry, includes hard and soft landscaped areas: a wide open lawn, shaded seating terraces and ample bench seating. A signature artwork will become a backdrop for the park and a partial screen between the open space and a new transit hub. The second open space to the south of the site connects a 26-foot grade difference between Galen and Water Streets. This park sits on top of the parking garage and includes an undulating accessible walkway as well as multiple seating areas facing the view of the river. Both parks will include numerous shade and ornamental trees and a variety of native or adapted perennials and groundcovers.

Wide sidewalks with robust street trees, vigorous edge planting, bike racks and street furniture will set a new standard for the corridor and will enhance pedestrian connections to Watertown Square and the Charles River. Additionally the development will transform vehicular and bicycle flow by adding new traffic patterns and networks

Team:
Architects: Elkus Manfredi Architects
Landscape Architects: Ground, Inc.
Photographer: Chuck Choi



























